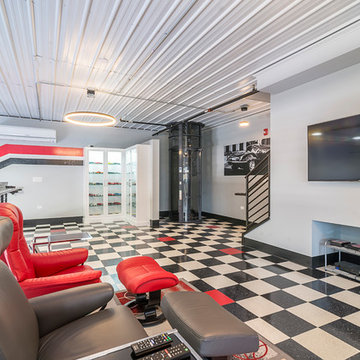Фото: гараж для четырех и более машин
Сортировать:
Бюджет
Сортировать:Популярное за сегодня
161 - 180 из 2 018 фото
1 из 2
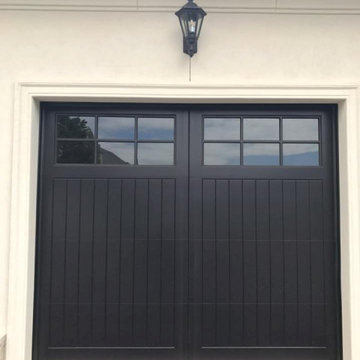
Стильный дизайн: огромный пристроенный гараж в стиле кантри для четырех и более машин - последний тренд
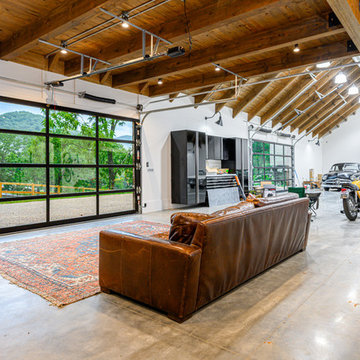
Стильный дизайн: огромный отдельно стоящий гараж в стиле лофт с мастерской для четырех и более машин - последний тренд
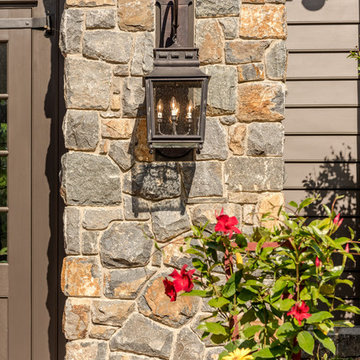
Angle Eye Photography
На фото: большой пристроенный гараж в классическом стиле с мастерской для четырех и более машин
На фото: большой пристроенный гараж в классическом стиле с мастерской для четырех и более машин
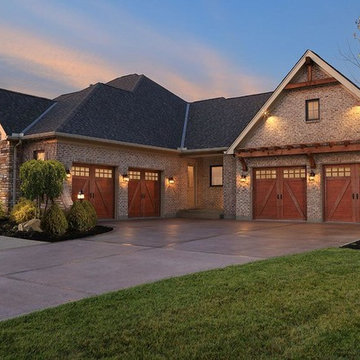
На фото: большой пристроенный гараж в классическом стиле для четырех и более машин
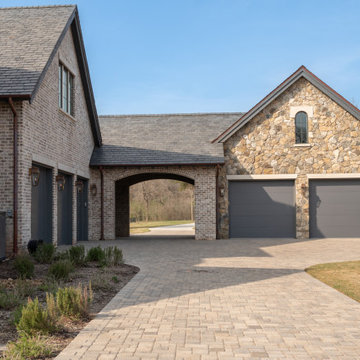
Стильный дизайн: отдельно стоящий гараж в стиле кантри с навесом над входом для четырех и более машин - последний тренд
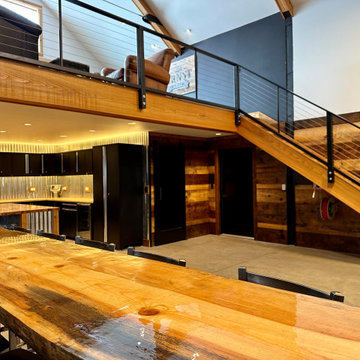
Here's my shop/office. I call it the "Shoffice". It's a space to house my classic cars, a workshop to work on them, and an office on the loft for my work from home day job. The interior of the visible space is 50' x 50', but there's an additional 12' x 50' space through the door under the stairs that leads to an RV bay and an additional "dirty" workspace that contains a deep utility sink, compressor, work benches and storage shelves, a storage loft, and the water heater.
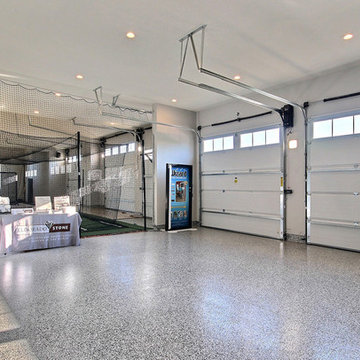
Inspired by the majesty of the Northern Lights and this family's everlasting love for Disney, this home plays host to enlighteningly open vistas and playful activity. Like its namesake, the beloved Sleeping Beauty, this home embodies family, fantasy and adventure in their truest form. Visions are seldom what they seem, but this home did begin 'Once Upon a Dream'. Welcome, to The Aurora.
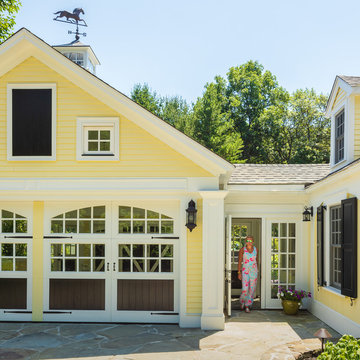
Raj Das Photography
Источник вдохновения для домашнего уюта: большой пристроенный гараж в классическом стиле с навесом для автомобилей для четырех и более машин
Источник вдохновения для домашнего уюта: большой пристроенный гараж в классическом стиле с навесом для автомобилей для четырех и более машин
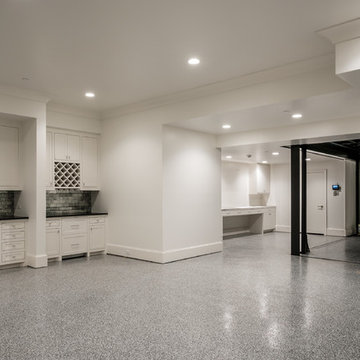
12 Car Underground Garage with Car Elevator. Also features workshop area and full wet bar. - Photo: Ten Ten Creative
Стильный дизайн: огромный пристроенный гараж в классическом стиле для четырех и более машин - последний тренд
Стильный дизайн: огромный пристроенный гараж в классическом стиле для четырех и более машин - последний тренд
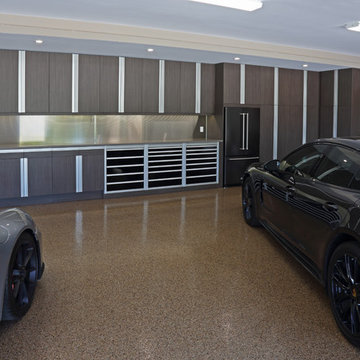
Shooting Star Photography
Свежая идея для дизайна: огромный пристроенный гараж в стиле рустика с мастерской для четырех и более машин - отличное фото интерьера
Свежая идея для дизайна: огромный пристроенный гараж в стиле рустика с мастерской для четырех и более машин - отличное фото интерьера
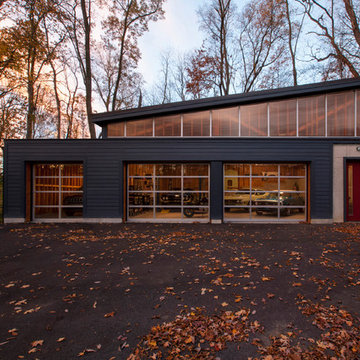
Front garage elevation highlights glass overhead doors and clerestory shed roof structure. - Architecture + Photography: HAUS
Пример оригинального дизайна: большой отдельно стоящий гараж в стиле ретро с мастерской для четырех и более машин
Пример оригинального дизайна: большой отдельно стоящий гараж в стиле ретро с мастерской для четырех и более машин
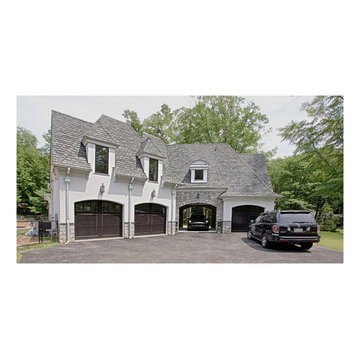
На фото: отдельно стоящий гараж среднего размера в классическом стиле с навесом над входом для четырех и более машин
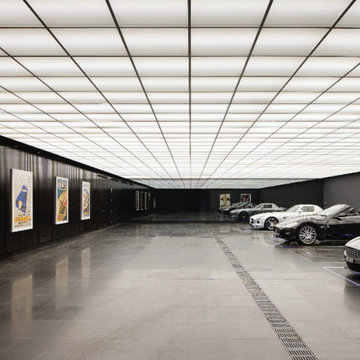
Свежая идея для дизайна: большой пристроенный гараж в классическом стиле для четырех и более машин - отличное фото интерьера
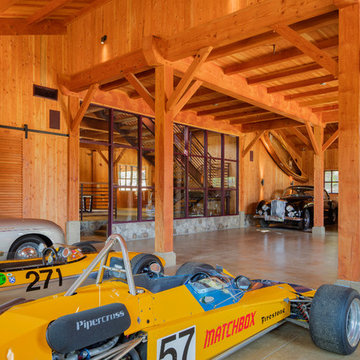
photo: ©Michael Hospelt, architect: Michael Guthrie, construction: Centric General Construction
Идея дизайна: гараж в стиле рустика для четырех и более машин
Идея дизайна: гараж в стиле рустика для четырех и более машин
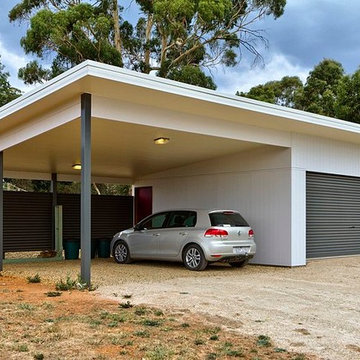
Rob Lacey Photography
Пример оригинального дизайна: отдельно стоящий гараж среднего размера в современном стиле с навесом для автомобилей для четырех и более машин
Пример оригинального дизайна: отдельно стоящий гараж среднего размера в современном стиле с навесом для автомобилей для четырех и более машин
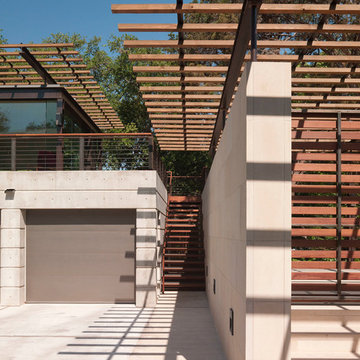
Paul Bardagjy Photography
На фото: пристроенный гараж среднего размера в стиле модернизм для четырех и более машин с
На фото: пристроенный гараж среднего размера в стиле модернизм для четырех и более машин с
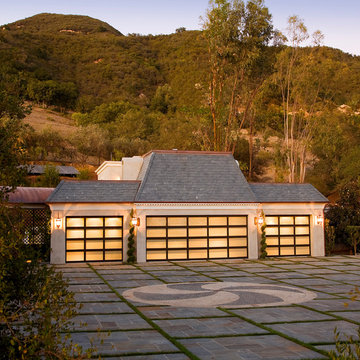
Jim Bartsch Photography
Источник вдохновения для домашнего уюта: гараж в классическом стиле для четырех и более машин
Источник вдохновения для домашнего уюта: гараж в классическом стиле для четырех и более машин
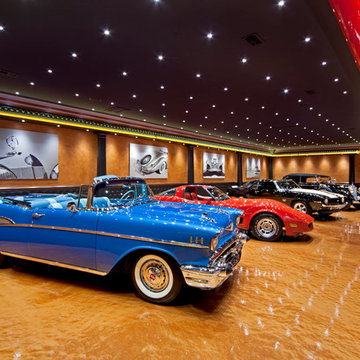
Technical design, engineering, design, site cooridnation, fabrication, and installation by David A. Glover of Xtreme Garages 704-965-2400. Photography by Joesph Hilliard www.josephhilliard.com (574) 294-5366
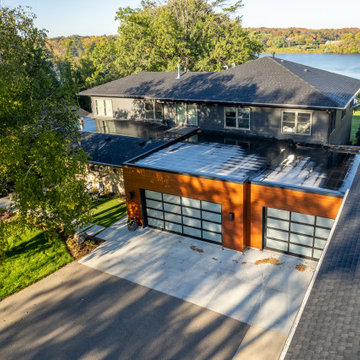
At the outset, this project began with the transformation of a 2-car attached garage. The goal was to create a mudroom, an exercise room, and a breezeway to seamlessly connect the spacious detached garage with the main part of the house. Additionally, the project involved partial roof removal and the addition of a new front entry.
But then came an unexpected twist – scope creep.
We found ourselves veering away from the initial client-supplied architectural plans. After numerous consultations with the clients and several iterations of the design, we arrived at a significantly improved plan for the remodel and addition.
Our journey commenced with the demolition of almost the entire former 2-car garage, making space for a new, oversized 3-car garage measuring 40′ x 28′. This garage was strategically placed between the existing house and the large detached garage. We introduced a custom low-sloped flat roof, designed to address historical drainage issues.
To mitigate water pooling, we created a custom concrete step at the back corner of the garage, equipped with a sturdy metal grate that sits flush with the step. We also installed a PVC drainage system, commencing at the step and running beneath a newly designed patio, ultimately draining into the yard. These measures have significantly reduced water accumulation around the house.
The new garage boasts several features, including Longboard aluminum siding, custom full glass garage doors, interior drywall finished to a level 4, an abundance of can lights, an epoxy floor coating, vinyl base trim, a new forced air garage heater, and more.
The clients also requested a designated space for their three kids and their friends to enjoy, thus giving birth to the “Kid Zone.” We partitioned a section of the existing oversized garage, resulting in a space measuring approximately 22′ x 32′, brimming with entertainment possibilities. To enhance control over the temperature in the Kid Zone, we collaborated with our licensed HVAC partner to install a cold weather mini-split system.
One of the most significant challenges was the modernization and consolidation of the home’s main electrical systems. We reconfigured and combined 6-7 different electrical panels into just two. One panel serves the main house, while the second is dedicated to backup power from a generator. These panels, along with the boiler for the in-floor heating system, are housed in a newly constructed mechanical room within the Kid Zone.
Inside the main house, we completed various tasks, such as removing the ceiling in the hallway from the new garage to address prior water damage, improve insulation, and rework electrical and HVAC systems. We also replaced the ceiling from the front door to the base of the stairs, adding new can lighting and enhancing insulation. Skilled drywall specialists then installed and finished new drywall to a level 5 standard.
The exterior of the house underwent a complete overhaul. Before installing new roofing on the entire house and garage, we modified an existing flat roof by adding custom lumber and plywood to enhance the pitch, preventing future ice dams. A new rubber roof was expertly installed on the oversized 3-car garage, and the flat roof section we re-framed.
Our meticulous exterior team removed old white aluminum soffit, fascia, and gutters, replacing them with new framing to accommodate Longboard soffit material. This task was particularly challenging due to the age of the house and the non-standard wall and roof framing. Our skilled exterior subcontractors ensured a perfect fit.
Near the pool area, we discovered severe rot and decay from years of water intrusion. After informing the homeowners, we ordered and installed five new commercial-style block framed windows and a custom 8′ high Anderson patio door. This involved careful removal and replacement of window headers from the outside to avoid disturbing the finished part of the house. We reframed the large openings to fit the new windows, and our skilled trim carpenters installed new walnut casing, base, and window sills.
In total, we replaced around 900 lineal feet of soffit and installed approximately 32 squares of aluminum siding. The entire house was meticulously prepped, repaired, and painted according to the client’s chosen color.
Throughout the project, we incorporated numerous custom touches and unique design elements, some of which you can see in the pictures. Our team also addressed various unforeseen challenges, from soil issues to rot and decay repair, roof leaks, drainage problems, electrical and HVAC complexities, and much more.
At Xpand Inc., we take pride in making it all happen, turning your remodeling and renovation dreams into reality.
Фото: гараж для четырех и более машин
9
