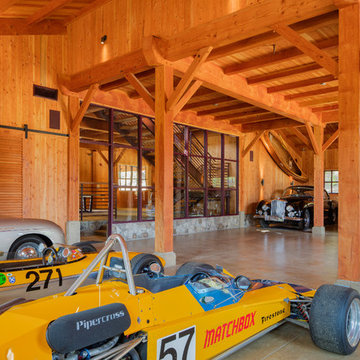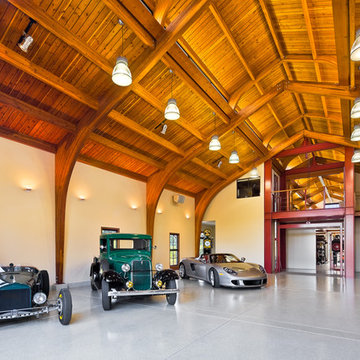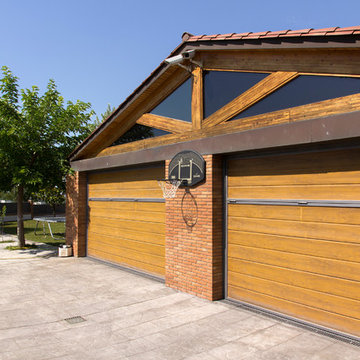Фото: оранжевый гараж для четырех и более машин
Сортировать:
Бюджет
Сортировать:Популярное за сегодня
1 - 19 из 19 фото
1 из 3
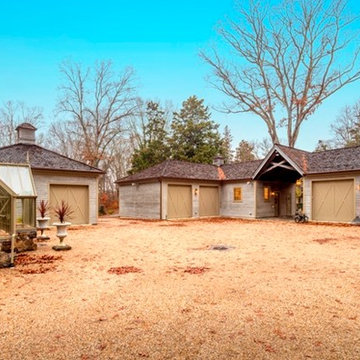
На фото: большой отдельно стоящий гараж в классическом стиле с навесом над входом для четырех и более машин
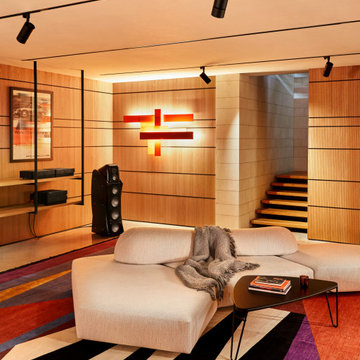
Источник вдохновения для домашнего уюта: огромный отдельно стоящий гараж в стиле модернизм для четырех и более машин
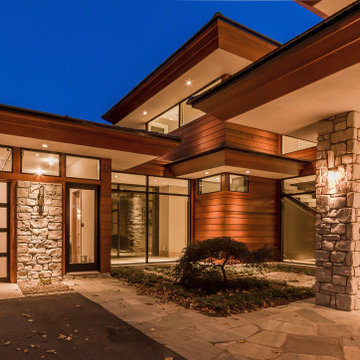
This modern waterfront home was built for today’s contemporary lifestyle with the comfort of a family cottage. Walloon Lake Residence is a stunning three-story waterfront home with beautiful proportions and extreme attention to detail to give both timelessness and character. Horizontal wood siding wraps the perimeter and is broken up by floor-to-ceiling windows and moments of natural stone veneer.
The exterior features graceful stone pillars and a glass door entrance that lead into a large living room, dining room, home bar, and kitchen perfect for entertaining. With walls of large windows throughout, the design makes the most of the lakefront views. A large screened porch and expansive platform patio provide space for lounging and grilling.
Inside, the wooden slat decorative ceiling in the living room draws your eye upwards. The linear fireplace surround and hearth are the focal point on the main level. The home bar serves as a gathering place between the living room and kitchen. A large island with seating for five anchors the open concept kitchen and dining room. The strikingly modern range hood and custom slab kitchen cabinets elevate the design.
The floating staircase in the foyer acts as an accent element. A spacious master suite is situated on the upper level. Featuring large windows, a tray ceiling, double vanity, and a walk-in closet. The large walkout basement hosts another wet bar for entertaining with modern island pendant lighting.
Walloon Lake is located within the Little Traverse Bay Watershed and empties into Lake Michigan. It is considered an outstanding ecological, aesthetic, and recreational resource. The lake itself is unique in its shape, with three “arms” and two “shores” as well as a “foot” where the downtown village exists. Walloon Lake is a thriving northern Michigan small town with tons of character and energy, from snowmobiling and ice fishing in the winter to morel hunting and hiking in the spring, boating and golfing in the summer, and wine tasting and color touring in the fall.
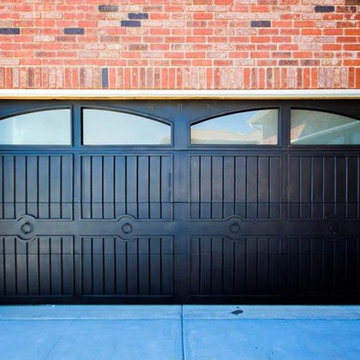
На фото: пристроенный гараж среднего размера в классическом стиле для четырех и более машин
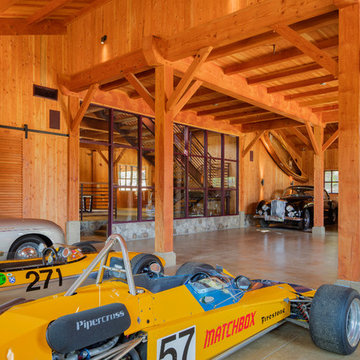
photo: ©Michael Hospelt, architect: Michael Guthrie, construction: Centric General Construction
Идея дизайна: гараж в стиле рустика для четырех и более машин
Идея дизайна: гараж в стиле рустика для четырех и более машин
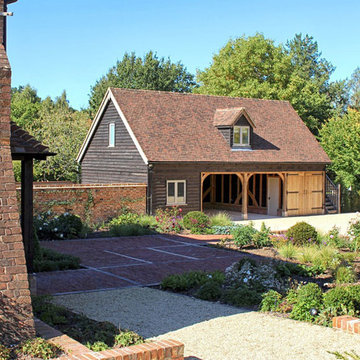
We designed and built this 4 bay traditional oak garage at a country home in Hampshire.
The traditional style suits the main house perfectly, with it's clay tiled roof, light coloured joinery and dark stained cladding.
This Classic Barn features in our latest video displayed on our website. Contact us and request a brochure to see more traditional outbuilding designs.
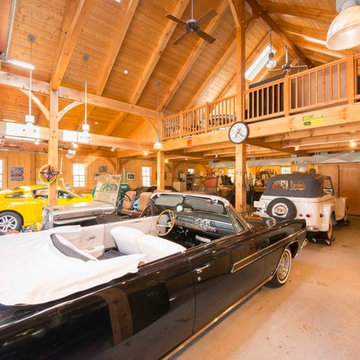
Источник вдохновения для домашнего уюта: огромный отдельно стоящий гараж в классическом стиле с навесом для автомобилей для четырех и более машин
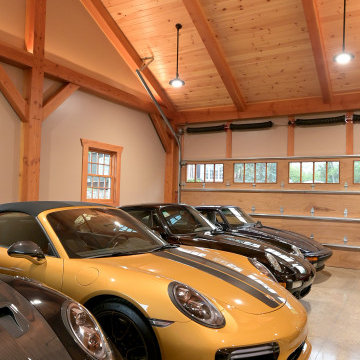
Luxury garage design to complete this client's upscale property. Garage was designed to showcase vehicles and provide storage and wet bar.
Стильный дизайн: огромный пристроенный гараж в стиле рустика для четырех и более машин - последний тренд
Стильный дизайн: огромный пристроенный гараж в стиле рустика для четырех и более машин - последний тренд
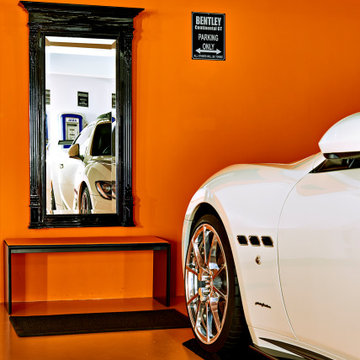
Bank Add on Schieferschwarz Lack Basisfarbe, antiker Spiegel
На фото: огромный гараж в современном стиле для четырех и более машин
На фото: огромный гараж в современном стиле для четырех и более машин
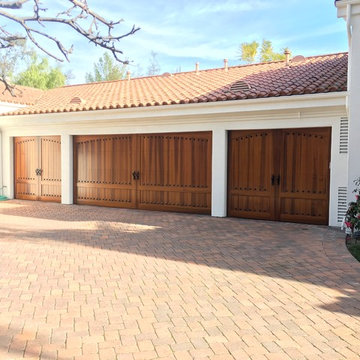
James Meyer - Archway partner
Стильный дизайн: гараж в средиземноморском стиле для четырех и более машин - последний тренд
Стильный дизайн: гараж в средиземноморском стиле для четырех и более машин - последний тренд
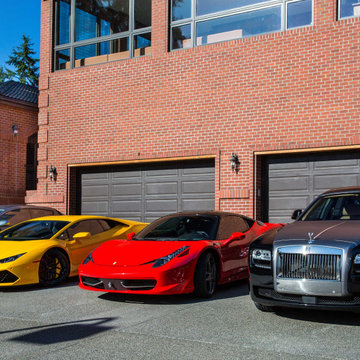
Стильный дизайн: огромный пристроенный гараж для четырех и более машин - последний тренд

Пример оригинального дизайна: большой гараж в стиле лофт для четырех и более машин
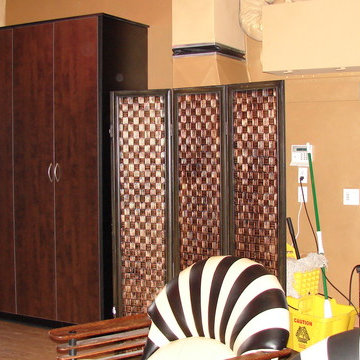
Пример оригинального дизайна: огромный пристроенный гараж в современном стиле с мастерской для четырех и более машин
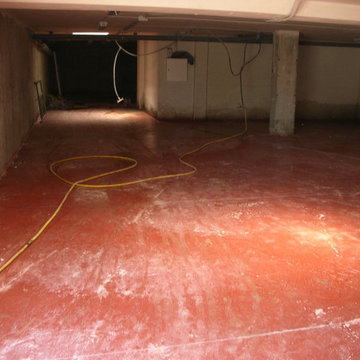
Pavimento continuo de hormigón en masa, con juntas, de 10 cm de espesor, realizado con hormigón fabricado en central; tratado superficialmente con capa de rodadura para pavimento de hormigón color rojo, compuesto de cemento, áridos de sílice, aditivos orgánicos y pigmentos, espolvoreado manualmente sobre el hormigón aún fresco y posterior fratasado mecánico de toda la superficie hasta conseguir que el mortero quede totalmente integrado en el hormigón. Incluso colocación y retirada de encofrados, ejecución de juntas de construcción; emboquillado o conexión de los elementos exteriores (cercos de arquetas, sumideros, botes sifónicos, etc.) de las redes de instalaciones ejecutadas bajo el pavimento; extendido, regleado y aplicación de aditivos. Sin incluir la ejecución de la base de apoyo ni la de las juntas de dilatación y de retracción.
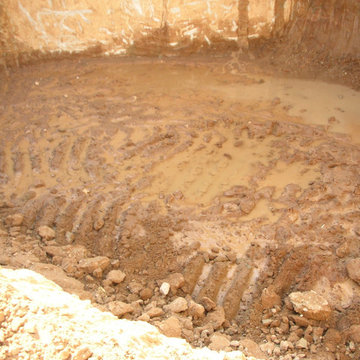
Edificio de 15 viviendas en dos bloques, garaje y
trasteros, con un total de 2.316,92 metros cuadrados construidos.
Esta obra se ejecutó mediante pantalla de micropilotes y muro pantalla, para la sujeción de terrenos y viviendas colindantes.
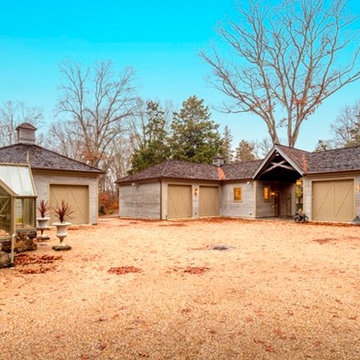
На фото: большой отдельно стоящий гараж в стиле неоклассика (современная классика) с навесом над входом для четырех и более машин с
Фото: оранжевый гараж для четырех и более машин
1
