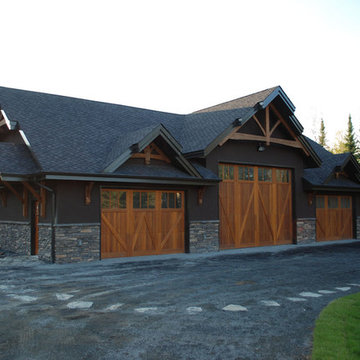Фото: гараж для четырех и более машин
Сортировать:
Бюджет
Сортировать:Популярное за сегодня
81 - 100 из 2 018 фото
1 из 2
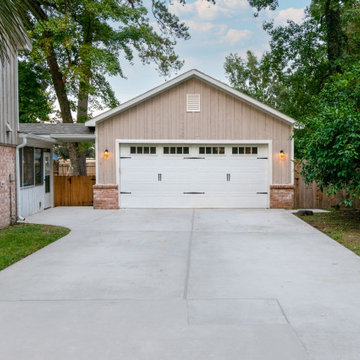
This 4 car garage with workshop a design build project to provide the largest garage possible while still maintaining a large backyard and plenty of open space for the septic field. The garage is a 4 car stacked with a bathroom and a workshop that can hold one car that follows the property line. The front garage has a 10' plate height with the front half with a 9' ceiling with a loft for storage and the back half is open rafter so there is room for a car lift. Workshop is open rafter except the back room that is conditioned.
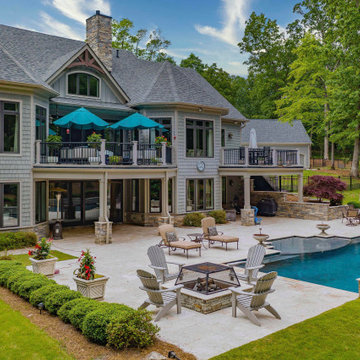
На фото: большой пристроенный гараж в классическом стиле с навесом над входом для четырех и более машин с
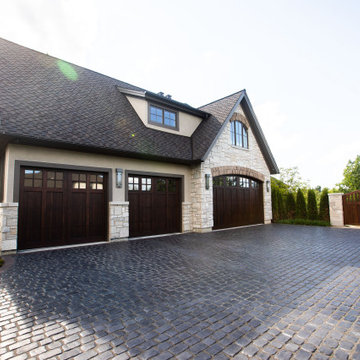
An expansive brick driveway and stone accented garage with richly stained doors make a commanding statement on this wooded estate.
Стильный дизайн: огромный отдельно стоящий гараж в стиле неоклассика (современная классика) для четырех и более машин - последний тренд
Стильный дизайн: огромный отдельно стоящий гараж в стиле неоклассика (современная классика) для четырех и более машин - последний тренд
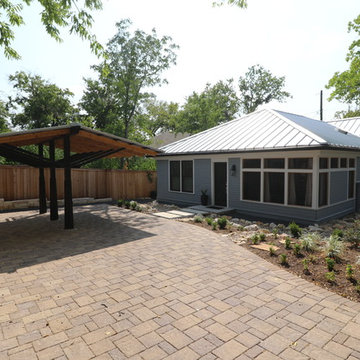
The Wethersfield home is a “Contributing Structure” within one of Central Austin’s most historic neighborhoods.
Thanks to the design vision and engineering of the Barley|Pfeiffer Architecture team, the fine execution and contributions of Tommy Hudson with Hudson Custom Builder, and the commitment of the Owner, the outcome is a very comfortable, healthy and nicely day lit, 1600 square foot home that is expected to have energy consumption bills 50% less than those before, despite being almost 190 square feet larger.
A new kitchen was designed for better function and efficiencies. A screened-in porch makes for great outdoor living within a semi-private setting - and without the bugs! New interior fixtures, fittings and finishes were chosen to honor the home’s original 1930’s character while providing tasteful aesthetic upgrades.
Photo: Oren Mitzner, AIA NCARB
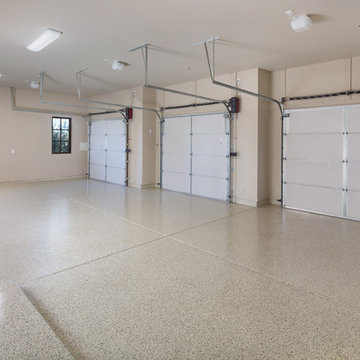
Cantabrica Estates is a private gated community located in North Scottsdale. Spec home available along with build-to-suit and incredible view lots.
For more information contact Vicki Kaplan at Arizona Best Real Estate
Spec Home Built By: LaBlonde Homes
Photography by: Leland Gebhardt
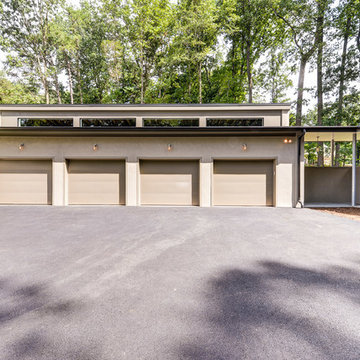
Adam Lowe
Пример оригинального дизайна: отдельно стоящий гараж в стиле модернизм для четырех и более машин
Пример оригинального дизайна: отдельно стоящий гараж в стиле модернизм для четырех и более машин
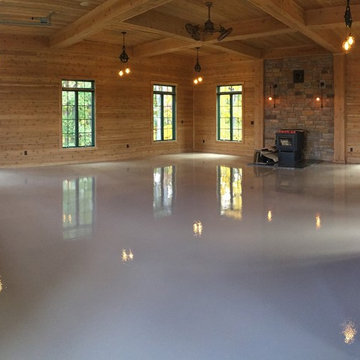
На фото: большой отдельно стоящий гараж в стиле неоклассика (современная классика) с мастерской для четырех и более машин
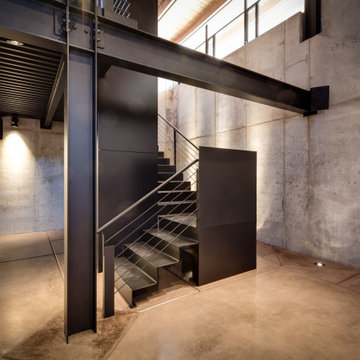
A minimal insertion into a densely wooded landscape, the Collector’s Pavilion provides the owners with an 8,000 sf private fitness space and vintage automobile gallery. On a gently sloping site in amongst a grove of trees, the pavilion slides into the topography - mimicking and contrasting the surrounding landscape with a folded roof plane that hovers over a board formed concrete base.
The clients’ requirement for a nearby room to display a growing car collection as well as provide a remote area for personal fitness carries with it a series of challenges related to privacy and security. The pavilion nestles into the wooded site - finding a home in a small clearing - and merges with the sloping landscape. The building has dual personalities, serving as a private and secure bunker from the exterior, while transforming into a warm and inviting space on the interior. The use of indirect light and the need to obscure direct views from the public right away provides the client with adequate day light for day-to-day use while ensuring that strict privacy is maintained. This shifting personality is also dramatically affected by the seasons - contrasting and merging with the surrounding environment depending on the time of year.
The Collector’s Pavilion employs meticulous detailing of its concrete to steel to wood connections, exploring the grounded nature of poured concrete in conjunction with a delicate wood roof system that floats above a grid of steel. Above all, the Pavilion harmonizes with it’s natural surroundings through it’s materiality, formal language, and siting.
Overview
Chenequa, WI
Size
8,000 sf
Completion Date
May 2013
Services
Architecture, Landscape Architecture, Interior Design
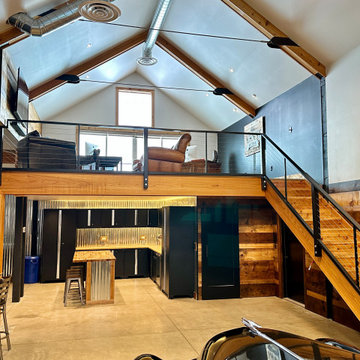
Here's my shop/office. I call it the "Shoffice". It's a space to house my classic cars, a workshop to work on them, and an office on the loft for my work from home day job. The interior of the visible space is 50' x 50', but there's an additional 12' x 50' space through the door under the stairs that leads to an RV bay and an additional "dirty" workspace that contains a deep utility sink, compressor, work benches and storage shelves, a storage loft, and the water heater.
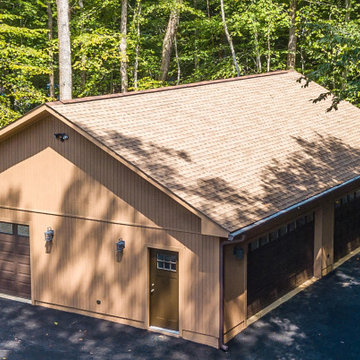
Exterior work on detached garage including roof, siding and gutter in Clifton VA. Fairfax Roofing Co. provides all exterior home services including roofing, siding, gutter, window and doors. We provide exterior home services in Nothern Virginia, Maryland and DC.
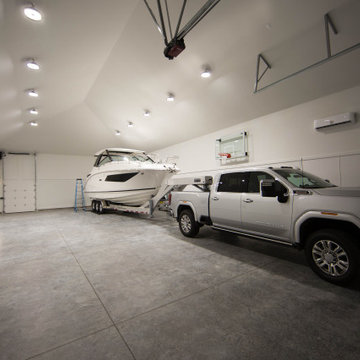
The large carriage house provides seasonal storage, space for recreation and plenty of additional storage.
Идея дизайна: огромный отдельно стоящий гараж в классическом стиле для четырех и более машин
Идея дизайна: огромный отдельно стоящий гараж в классическом стиле для четырех и более машин
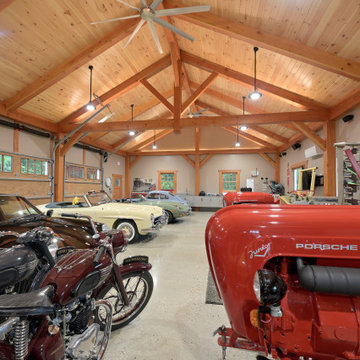
Luxury garage design to complete this client's upscale property. Garage was designed to showcase vehicles and provide storage and wet bar.
Идея дизайна: огромный пристроенный гараж в стиле рустика для четырех и более машин
Идея дизайна: огромный пристроенный гараж в стиле рустика для четырех и более машин
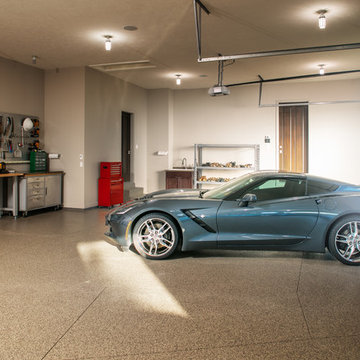
Стильный дизайн: большой пристроенный гараж в стиле неоклассика (современная классика) для четырех и более машин - последний тренд
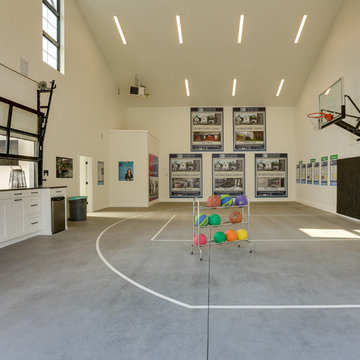
REPIXS
Пример оригинального дизайна: огромный отдельно стоящий гараж в стиле кантри с мастерской для четырех и более машин
Пример оригинального дизайна: огромный отдельно стоящий гараж в стиле кантри с мастерской для четырех и более машин
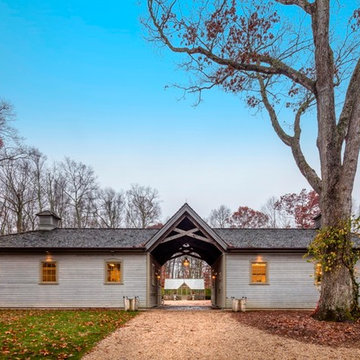
На фото: большой отдельно стоящий гараж в классическом стиле с навесом над входом для четырех и более машин
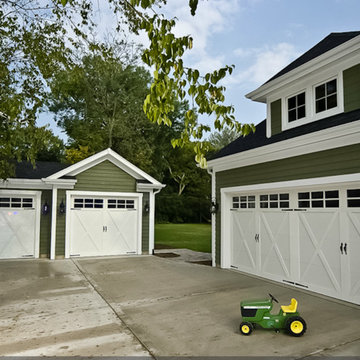
Идея дизайна: огромный пристроенный гараж в классическом стиле с мастерской для четырех и более машин
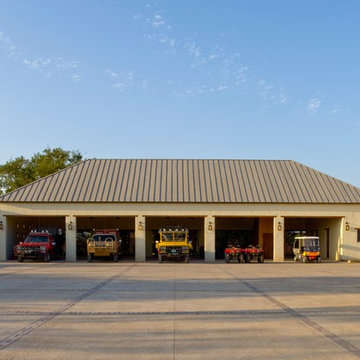
Lara Swimmer Photography
Источник вдохновения для домашнего уюта: гараж в стиле фьюжн для четырех и более машин
Источник вдохновения для домашнего уюта: гараж в стиле фьюжн для четырех и более машин
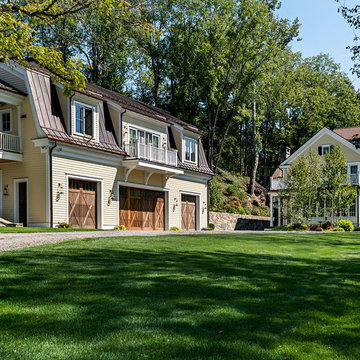
rob karosis
На фото: огромный отдельно стоящий гараж в стиле кантри с мастерской для четырех и более машин
На фото: огромный отдельно стоящий гараж в стиле кантри с мастерской для четырех и более машин
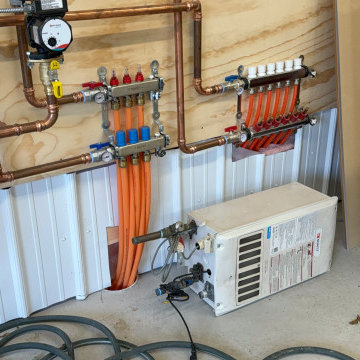
Check out this custom-designed pole barn for The Classic Rink in East Aurora, NY – built specifically for housing their Zamboni Ice Resurfacer. At Stately Pole Barns, we're all about creating solutions that fit the unique needs of our clients.
? Barn Highlights:
• Two overhead garage doors, including a Zamboni-sized entrance.
• Concrete flooring with embedded radiant heating – ideal for melting ice and warming the space.
• Efficient drainage setup to handle water and ice.
• Ample windows for ample light.
• Man-door for easy walk-in access.
• Insulated, Metal Liner Panel-clad walls.
? About Classic Rink: The Classic Rink, a local gem in East Aurora, commemorates the historic 2008 Winter Classic – the first outdoor NHL game in the U.S. It's a vibrant center for community sports and activities throughout the year.
?️ Your Project, Our Expertise: Need a building that's more than just four walls and a roof? Stately Pole Barns is here to make it happen. From equipment shelters to bespoke workshops, we build structures that serve your exact purpose.
? Let's Build Together: Got an idea or need a custom pole barn? We're just a phone call away. Dial 716-714-6700 or visit us at StatelyBuilders.com. Let's talk about how we can bring your project to life, just like we did for The Classic Rink.
Фото: гараж для четырех и более машин
5
