Фото: коричневый гараж для четырех и более машин
Сортировать:
Бюджет
Сортировать:Популярное за сегодня
1 - 20 из 380 фото
1 из 3
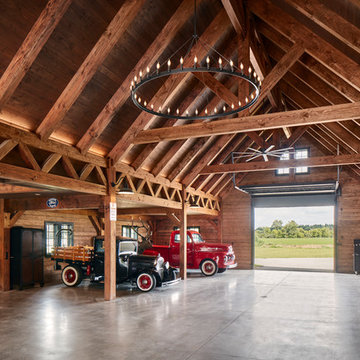
Photo Credit - David Bader
Идея дизайна: гараж в стиле кантри для четырех и более машин
Идея дизайна: гараж в стиле кантри для четырех и более машин
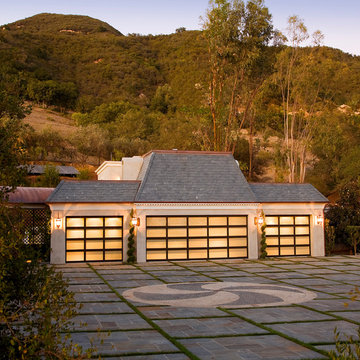
Jim Bartsch Photography
Источник вдохновения для домашнего уюта: гараж в классическом стиле для четырех и более машин
Источник вдохновения для домашнего уюта: гараж в классическом стиле для четырех и более машин
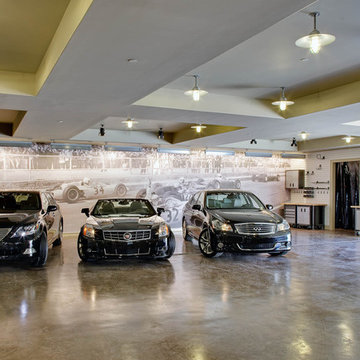
Свежая идея для дизайна: гараж в средиземноморском стиле для четырех и более машин - отличное фото интерьера
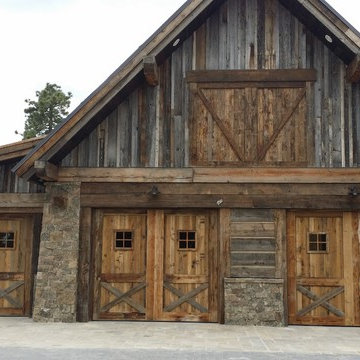
This custom garage door design features the warmth and comfort of a traditional Farmhouse look and the unique charm of reclaimed wood.
Стильный дизайн: большой отдельно стоящий гараж в стиле кантри для четырех и более машин - последний тренд
Стильный дизайн: большой отдельно стоящий гараж в стиле кантри для четырех и более машин - последний тренд
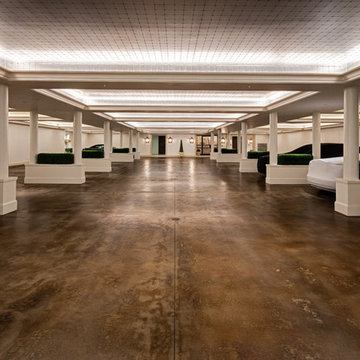
The 14,000 sqft finished Basement Garage can be used for parties in case of unexpected inclement weather.
На фото: огромный пристроенный гараж в стиле неоклассика (современная классика) для четырех и более машин
На фото: огромный пристроенный гараж в стиле неоклассика (современная классика) для четырех и более машин
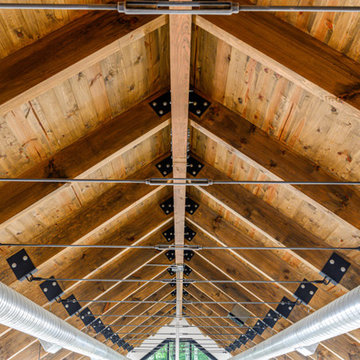
На фото: огромный отдельно стоящий гараж в стиле лофт с мастерской для четырех и более машин
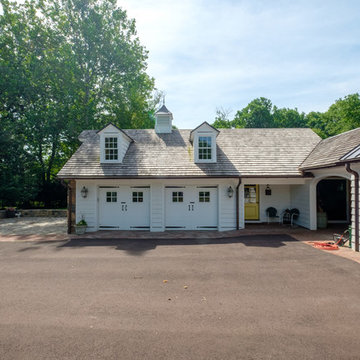
We renovated the exterior and the 4-car garage of this colonial, New England-style estate in Haverford, PA. The 3-story main house has white, western red cedar siding and a green roof. The detached, 4-car garage also functions as a gentleman’s workshop. Originally, that building was two separate structures. The challenge was to create one building with a cohesive look that fit with the main house’s New England style. Challenge accepted! We started by building a breezeway to connect the two structures. The new building’s exterior mimics that of the main house’s siding, stone and roof, and has copper downspouts and gutters. The stone exterior has a German shmear finish to make the stone look as old as the stone on the house. The workshop portion features mahogany, carriage style doors. The workshop floors are reclaimed Belgian block brick.
RUDLOFF Custom Builders has won Best of Houzz for Customer Service in 2014, 2015 2016 and 2017. We also were voted Best of Design in 2016, 2017 and 2018, which only 2% of professionals receive. Rudloff Custom Builders has been featured on Houzz in their Kitchen of the Week, What to Know About Using Reclaimed Wood in the Kitchen as well as included in their Bathroom WorkBook article. We are a full service, certified remodeling company that covers all of the Philadelphia suburban area. This business, like most others, developed from a friendship of young entrepreneurs who wanted to make a difference in their clients’ lives, one household at a time. This relationship between partners is much more than a friendship. Edward and Stephen Rudloff are brothers who have renovated and built custom homes together paying close attention to detail. They are carpenters by trade and understand concept and execution. RUDLOFF CUSTOM BUILDERS will provide services for you with the highest level of professionalism, quality, detail, punctuality and craftsmanship, every step of the way along our journey together.
Specializing in residential construction allows us to connect with our clients early in the design phase to ensure that every detail is captured as you imagined. One stop shopping is essentially what you will receive with RUDLOFF CUSTOM BUILDERS from design of your project to the construction of your dreams, executed by on-site project managers and skilled craftsmen. Our concept: envision our client’s ideas and make them a reality. Our mission: CREATING LIFETIME RELATIONSHIPS BUILT ON TRUST AND INTEGRITY.
Photo Credit: JMB Photoworks
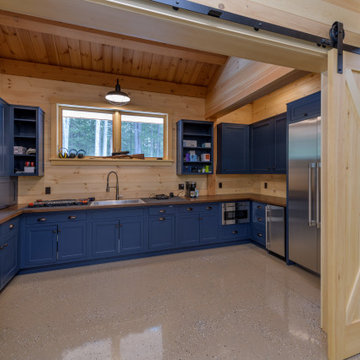
Guest House, Carriage House and Bunk House are just a few names for a similar type of structure. Lake homes tend to require storage for boats and jet skis, or perhaps a vintage sports car, or even simply overflow guest parking. Maybe all of the above. Combine this with the living space above, and this accessory structure becomes a unique space by any name.
This barn-style space has five bays for cars and equipment, a workshop, and a full bathroom, all on the first floor, plus room for storage, tools, and easy access to clean up after chores. The second floor has two bedrooms, two baths, and ample living space. The kitchen, living, dining, and bar area are open to one another and showcased by the timber-framed cathedral ceiling—a covered deck with views to the river. Guests, family, and friends can relax comfortably above the functional storage and workspaces below. www.boninarchitects.com
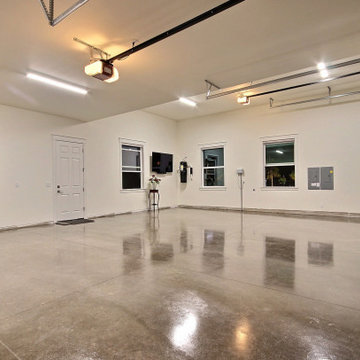
This Modern Multi-Level Home Boasts Master & Guest Suites on The Main Level + Den + Entertainment Room + Exercise Room with 2 Suites Upstairs as Well as Blended Indoor/Outdoor Living with 14ft Tall Coffered Box Beam Ceilings!
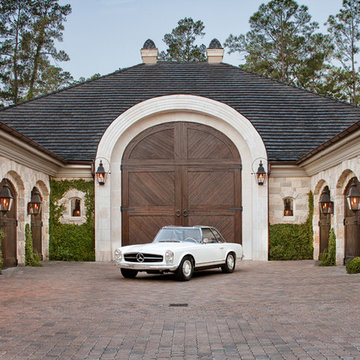
Photography: Piston Design
На фото: гараж в классическом стиле для четырех и более машин
На фото: гараж в классическом стиле для четырех и более машин
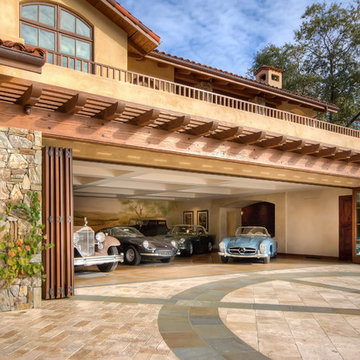
На фото: пристроенный гараж в средиземноморском стиле для четырех и более машин
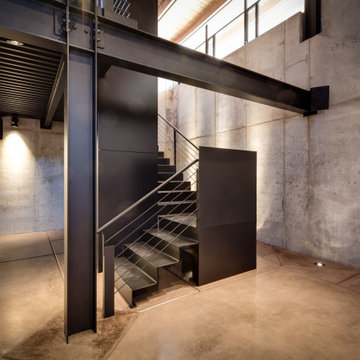
A minimal insertion into a densely wooded landscape, the Collector’s Pavilion provides the owners with an 8,000 sf private fitness space and vintage automobile gallery. On a gently sloping site in amongst a grove of trees, the pavilion slides into the topography - mimicking and contrasting the surrounding landscape with a folded roof plane that hovers over a board formed concrete base.
The clients’ requirement for a nearby room to display a growing car collection as well as provide a remote area for personal fitness carries with it a series of challenges related to privacy and security. The pavilion nestles into the wooded site - finding a home in a small clearing - and merges with the sloping landscape. The building has dual personalities, serving as a private and secure bunker from the exterior, while transforming into a warm and inviting space on the interior. The use of indirect light and the need to obscure direct views from the public right away provides the client with adequate day light for day-to-day use while ensuring that strict privacy is maintained. This shifting personality is also dramatically affected by the seasons - contrasting and merging with the surrounding environment depending on the time of year.
The Collector’s Pavilion employs meticulous detailing of its concrete to steel to wood connections, exploring the grounded nature of poured concrete in conjunction with a delicate wood roof system that floats above a grid of steel. Above all, the Pavilion harmonizes with it’s natural surroundings through it’s materiality, formal language, and siting.
Overview
Chenequa, WI
Size
8,000 sf
Completion Date
May 2013
Services
Architecture, Landscape Architecture, Interior Design
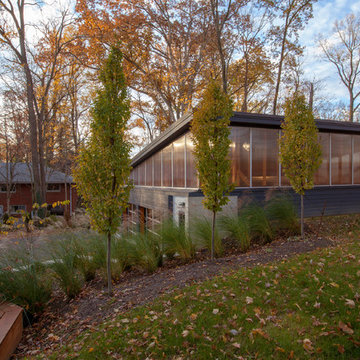
View of new auto garage from upper living space reveals the site topography - Architecture + Photography: HAUS
Пример оригинального дизайна: большой отдельно стоящий гараж в стиле ретро с мастерской для четырех и более машин
Пример оригинального дизайна: большой отдельно стоящий гараж в стиле ретро с мастерской для четырех и более машин
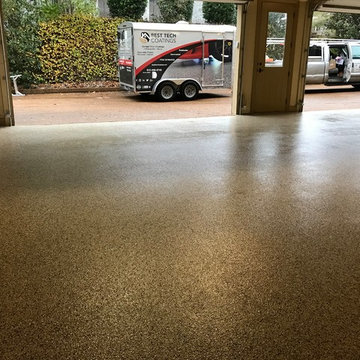
After picture, 1/4" epoxy flake coating with 2 top coats. Installed and ready to drive/walk on in 3 days
Стильный дизайн: большой пристроенный гараж в классическом стиле для четырех и более машин - последний тренд
Стильный дизайн: большой пристроенный гараж в классическом стиле для четырех и более машин - последний тренд
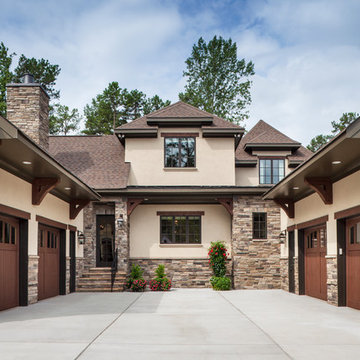
Joe Ciarlante
Источник вдохновения для домашнего уюта: огромный пристроенный гараж в классическом стиле для четырех и более машин
Источник вдохновения для домашнего уюта: огромный пристроенный гараж в классическом стиле для четырех и более машин
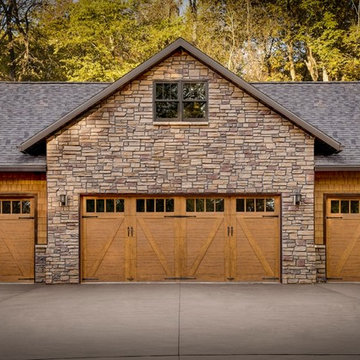
На фото: большой отдельно стоящий гараж в стиле рустика для четырех и более машин
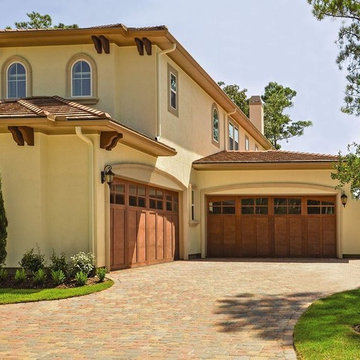
На фото: огромный пристроенный гараж в средиземноморском стиле с навесом для автомобилей для четырех и более машин с
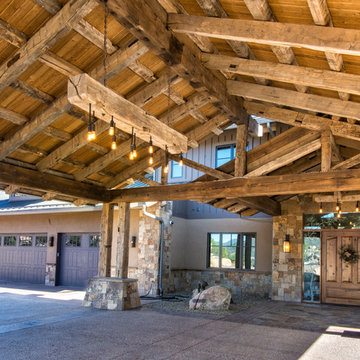
June Cannon
Источник вдохновения для домашнего уюта: огромный пристроенный гараж в стиле рустика с навесом для автомобилей для четырех и более машин
Источник вдохновения для домашнего уюта: огромный пристроенный гараж в стиле рустика с навесом для автомобилей для четырех и более машин
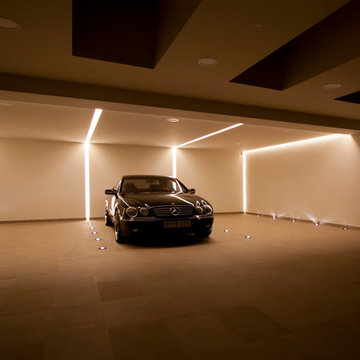
Пример оригинального дизайна: большой гараж в стиле модернизм для четырех и более машин
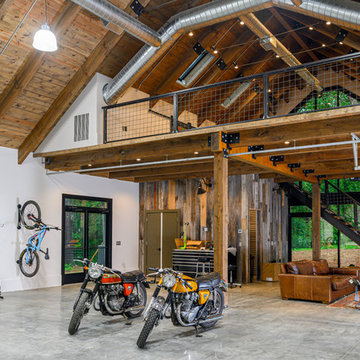
На фото: огромный отдельно стоящий гараж в стиле лофт с мастерской для четырех и более машин с
Фото: коричневый гараж для четырех и более машин
1