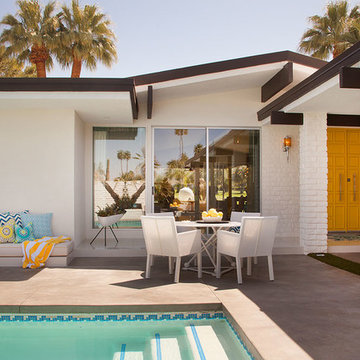Сортировать:
Бюджет
Сортировать:Популярное за сегодня
101 - 120 из 1 406 фото
1 из 3
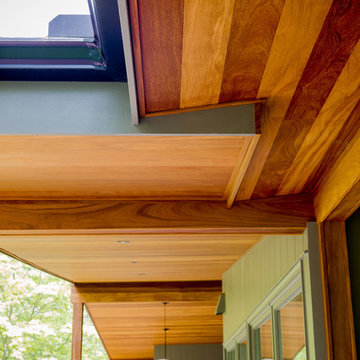
Built and designed by Shelton Design Build
Photo By: MissLPhotography
Стильный дизайн: веранда среднего размера на переднем дворе в стиле ретро с покрытием из декоративного бетона и навесом - последний тренд
Стильный дизайн: веранда среднего размера на переднем дворе в стиле ретро с покрытием из декоративного бетона и навесом - последний тренд
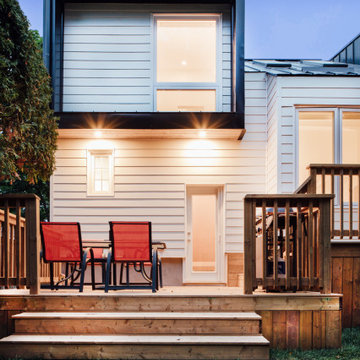
The outdoor dining area provides a place to gather.
Стильный дизайн: терраса среднего размера на заднем дворе, на первом этаже в стиле ретро с перегородкой для приватности, навесом и деревянными перилами - последний тренд
Стильный дизайн: терраса среднего размера на заднем дворе, на первом этаже в стиле ретро с перегородкой для приватности, навесом и деревянными перилами - последний тренд
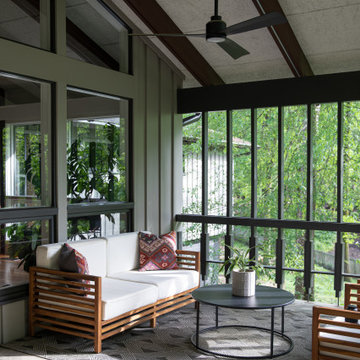
covered patio area off living room
Источник вдохновения для домашнего уюта: большой двор на заднем дворе в стиле ретро с покрытием из плитки и навесом
Источник вдохновения для домашнего уюта: большой двор на заднем дворе в стиле ретро с покрытием из плитки и навесом
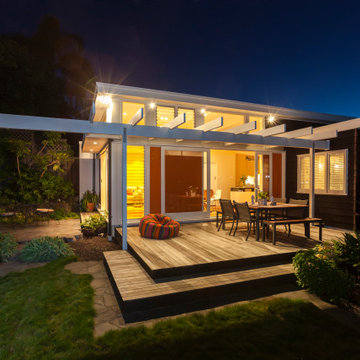
Стильный дизайн: пергола на террасе среднего размера на заднем дворе в стиле ретро - последний тренд
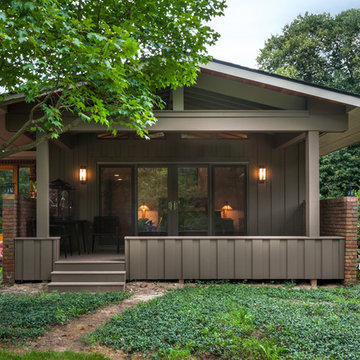
The master suite in this 1970’s Frank Lloyd Wright-inspired home was transformed from open and awkward to clean and crisp. The original suite was one large room with a sunken tub, pedestal sink, and toilet just a few steps up from the bedroom, which had a full wall of patio doors. The roof was rebuilt so the bedroom floor could be raised so that it is now on the same level as the bathroom (and the rest of the house). Rebuilding the roof gave an opportunity for the bedroom ceilings to be vaulted, and wood trim, soffits, and uplighting enhance the Frank Lloyd Wright connection. The interior space was reconfigured to provide a private master bath with a soaking tub and a skylight, and a private porch was built outside the bedroom.
Contractor: Meadowlark Design + Build
Interior Designer: Meadowlark Design + Build
Photographer: Emily Rose Imagery
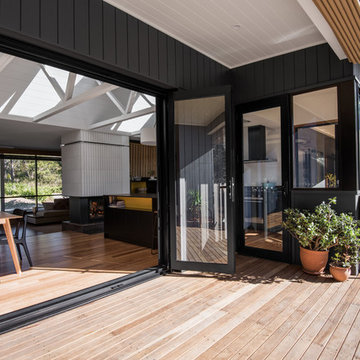
Photographer: Mitchell Fong
На фото: большая терраса на заднем дворе в стиле ретро с навесом
На фото: большая терраса на заднем дворе в стиле ретро с навесом
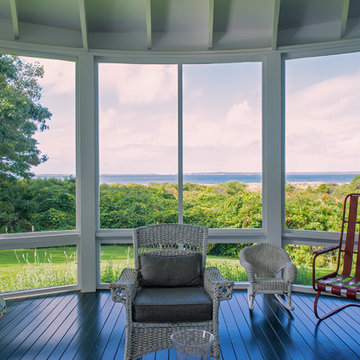
Sunroom
Свежая идея для дизайна: большая веранда на заднем дворе в стиле ретро с крыльцом с защитной сеткой и навесом - отличное фото интерьера
Свежая идея для дизайна: большая веранда на заднем дворе в стиле ретро с крыльцом с защитной сеткой и навесом - отличное фото интерьера
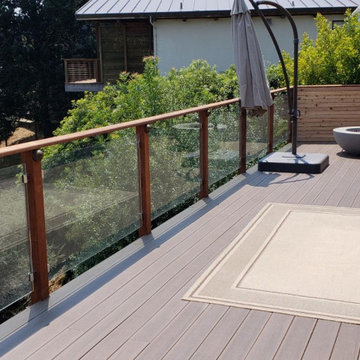
PK Construction fully demolished and rebuilt this family’s 3 story deck. The team safely removed the existing deck, lowering it 3 stories and hauling the debis away. New 20 foot posts and peers were installed using strict safety procedures. A stunning glass railing was installed to maximize the beautiful hillside view of Mill Valley.
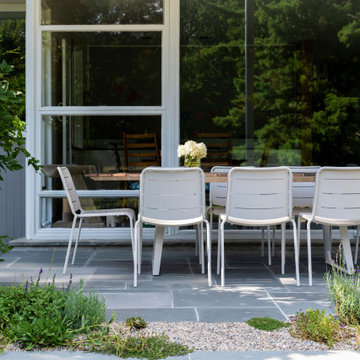
Covered Dining porch edged with xeriscape plantings in a gravel bed
Пример оригинального дизайна: маленькая веранда на заднем дворе в стиле ретро с покрытием из каменной брусчатки и навесом для на участке и в саду
Пример оригинального дизайна: маленькая веранда на заднем дворе в стиле ретро с покрытием из каменной брусчатки и навесом для на участке и в саду
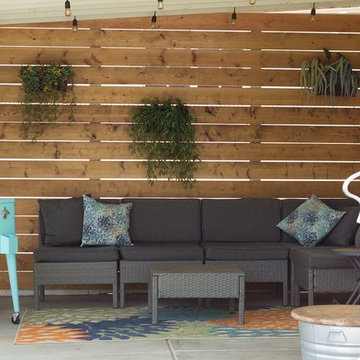
На фото: маленький двор на заднем дворе в стиле ретро с покрытием из бетонных плит и навесом для на участке и в саду с
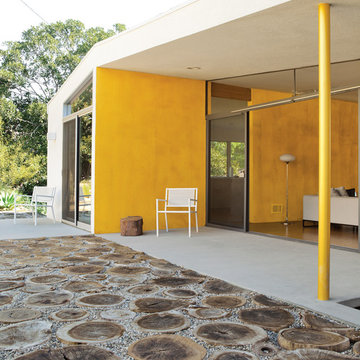
Пример оригинального дизайна: большой двор на заднем дворе в стиле ретро с навесом и покрытием из бетонных плит
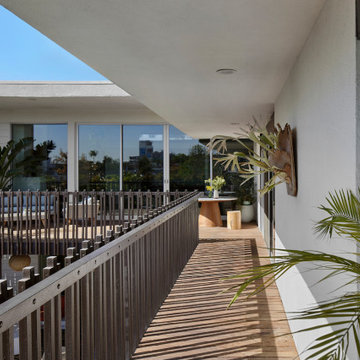
Teak balconies from the upper floor's Living Room and Primary Bedroom offer fantastic views of Beverly Hills beyond. Asian inspired wood guardrail detail offers visual interest and incredible shadows throughout the day.
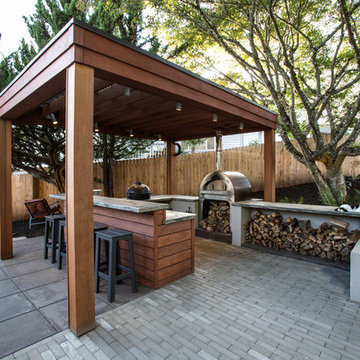
After completing an interior remodel for this mid-century home in the South Salem hills, we revived the old, rundown backyard and transformed it into an outdoor living room that reflects the openness of the new interior living space. We tied the outside and inside together to create a cohesive connection between the two. The yard was spread out with multiple elevations and tiers, which we used to create “outdoor rooms” with separate seating, eating and gardening areas that flowed seamlessly from one to another. We installed a fire pit in the seating area; built-in pizza oven, wok and bar-b-que in the outdoor kitchen; and a soaking tub on the lower deck. The concrete dining table doubled as a ping-pong table and required a boom truck to lift the pieces over the house and into the backyard. The result is an outdoor sanctuary the homeowners can effortlessly enjoy year-round.
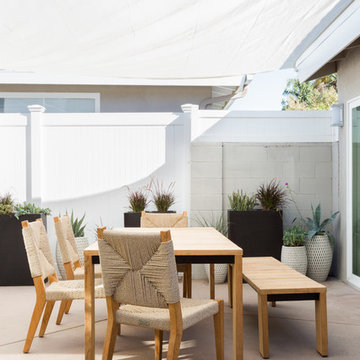
Outdoor dining: table and bench from Eco Outdoor, Chairs from Kingsley Bate, with easy care drought tolerant plants, mid century style planters from CB2
photo by Amy Bartlam
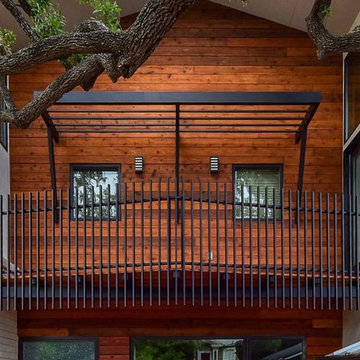
Стильный дизайн: балкон и лоджия среднего размера в стиле ретро с козырьком - последний тренд
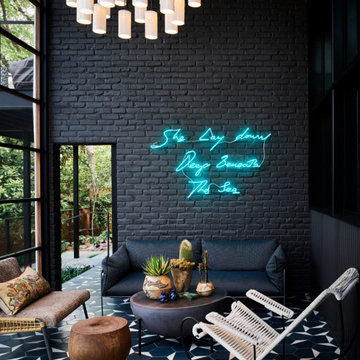
Пример оригинального дизайна: огромная веранда на заднем дворе в стиле ретро с крыльцом с защитной сеткой, покрытием из плитки, навесом и металлическими перилами
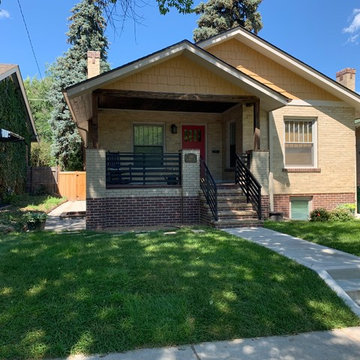
New and healthy grass landscaping. Porch wall removed for a more open area with new simple, modern railing. Basement blow out beneath with new added egress window. Red accent door.
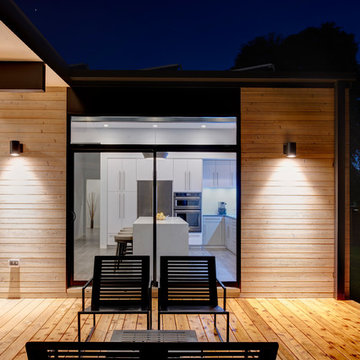
Photo: Cameron Campbell Integrated Studio
Источник вдохновения для домашнего уюта: маленькая терраса на заднем дворе в стиле ретро с навесом для на участке и в саду
Источник вдохновения для домашнего уюта: маленькая терраса на заднем дворе в стиле ретро с навесом для на участке и в саду
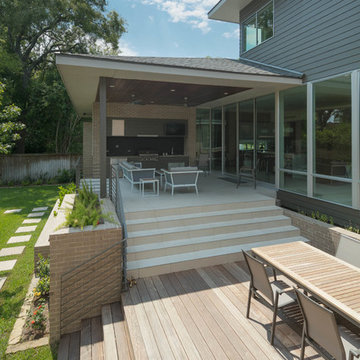
На фото: двор среднего размера на заднем дворе в стиле ретро с летней кухней, мощением тротуарной плиткой и навесом
Фото: экстерьеры в стиле ретро с защитой от солнца
6






