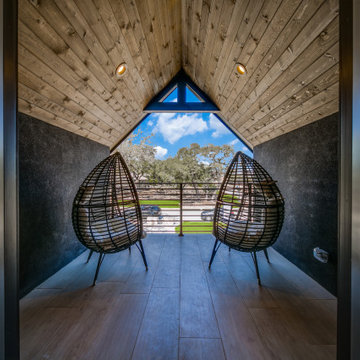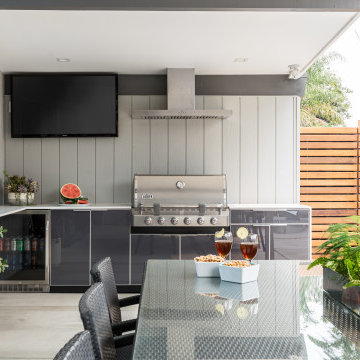Сортировать:
Бюджет
Сортировать:Популярное за сегодня
181 - 200 из 1 402 фото
1 из 3
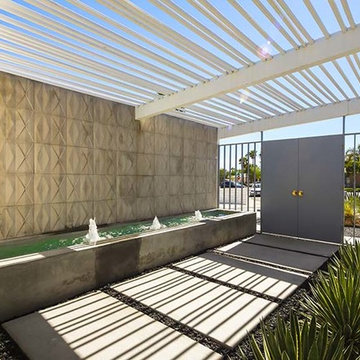
Пример оригинального дизайна: пергола во дворе частного дома среднего размера на переднем дворе в стиле ретро с покрытием из бетонных плит
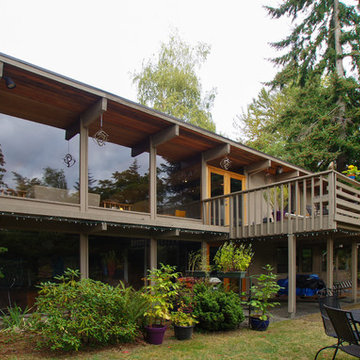
We wanted the home to feel integrated with the beautiful surroundings of the Pacific Northwest.
На фото: терраса среднего размера на заднем дворе в стиле ретро с навесом с
На фото: терраса среднего размера на заднем дворе в стиле ретро с навесом с
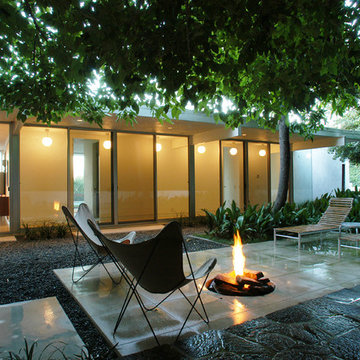
Captured patio with fire pit situated under an avocado tree.
Идея дизайна: большой двор на внутреннем дворе в стиле ретро с местом для костра, мощением тротуарной плиткой и навесом
Идея дизайна: большой двор на внутреннем дворе в стиле ретро с местом для костра, мощением тротуарной плиткой и навесом
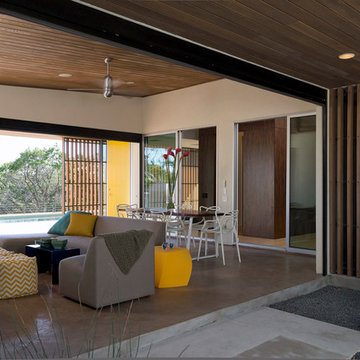
This indoor-outdoor living room is capped off by two automatic screen walls. This living room also provides separation from the guest suite and the main house while remaining under one roof.
Photo by Paul Bardagjy
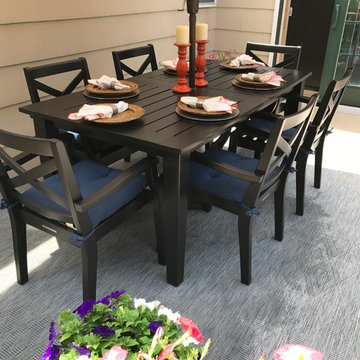
Пример оригинального дизайна: большая терраса на заднем дворе в стиле ретро с козырьком
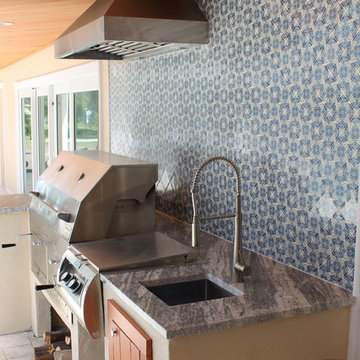
Timothy Reed
Свежая идея для дизайна: большой двор на заднем дворе в стиле ретро с летней кухней, покрытием из каменной брусчатки и навесом - отличное фото интерьера
Свежая идея для дизайна: большой двор на заднем дворе в стиле ретро с летней кухней, покрытием из каменной брусчатки и навесом - отличное фото интерьера
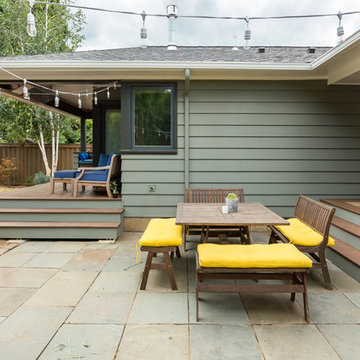
Remodel and addition to a midcentury modern ranch house.
credits:
design: Matthew O. Daby - m.o.daby design
interior design: Angela Mechaley - m.o.daby design
construction: ClarkBuilt
structural engineer: Willamette Building Solutions
photography: Crosby Dove
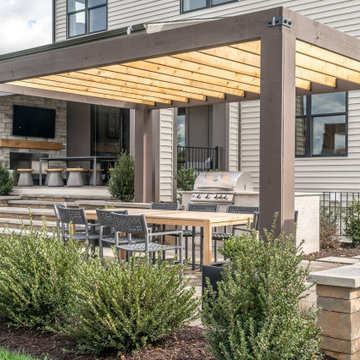
Elegance on the golf coarse.
Стильный дизайн: пергола во дворе частного дома на внутреннем дворе в стиле ретро с летней кухней и мощением тротуарной плиткой - последний тренд
Стильный дизайн: пергола во дворе частного дома на внутреннем дворе в стиле ретро с летней кухней и мощением тротуарной плиткой - последний тренд
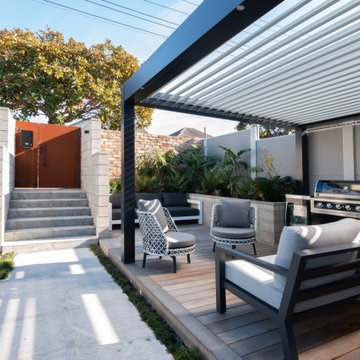
Outdoor kitchen under a louvre
На фото: пергола во дворе частного дома среднего размера на переднем дворе в стиле ретро с летней кухней и мощением клинкерной брусчаткой с
На фото: пергола во дворе частного дома среднего размера на переднем дворе в стиле ретро с летней кухней и мощением клинкерной брусчаткой с
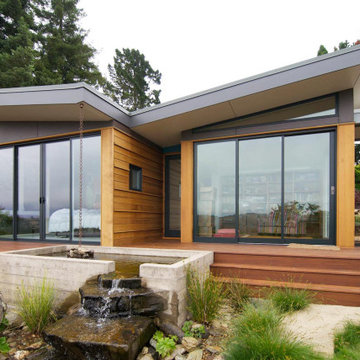
Rain collected by the butterfly roof runs down a rain chain and into a board formed concrete basin. It then spills over a small waterfall and into a small stream leading to the "alpine pool."
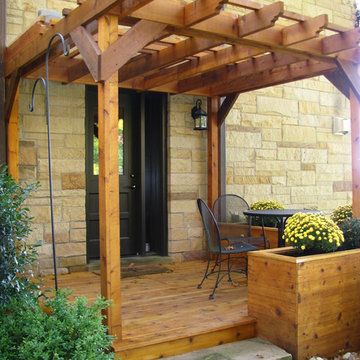
Bruce Davison
Источник вдохновения для домашнего уюта: большая пергола на веранде на боковом дворе в стиле ретро с растениями в контейнерах и настилом
Источник вдохновения для домашнего уюта: большая пергола на веранде на боковом дворе в стиле ретро с растениями в контейнерах и настилом

Свежая идея для дизайна: пергола во дворе частного дома в стиле ретро с забором - отличное фото интерьера
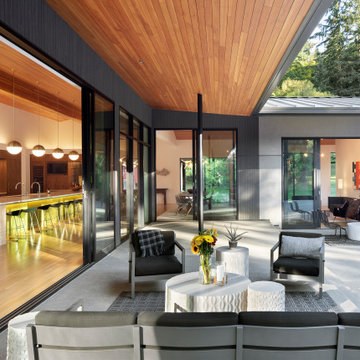
New construction family home in the forest,
All rooms look onto the pool,
Heated pool and spa,
low maintenance finishes,
На фото: двор на внутреннем дворе в стиле ретро с летней кухней, покрытием из бетонных плит и навесом с
На фото: двор на внутреннем дворе в стиле ретро с летней кухней, покрытием из бетонных плит и навесом с
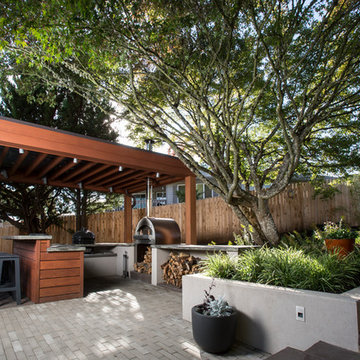
After completing an interior remodel for this mid-century home in the South Salem hills, we revived the old, rundown backyard and transformed it into an outdoor living room that reflects the openness of the new interior living space. We tied the outside and inside together to create a cohesive connection between the two. The yard was spread out with multiple elevations and tiers, which we used to create “outdoor rooms” with separate seating, eating and gardening areas that flowed seamlessly from one to another. We installed a fire pit in the seating area; built-in pizza oven, wok and bar-b-que in the outdoor kitchen; and a soaking tub on the lower deck. The concrete dining table doubled as a ping-pong table and required a boom truck to lift the pieces over the house and into the backyard. The result is an outdoor sanctuary the homeowners can effortlessly enjoy year-round.
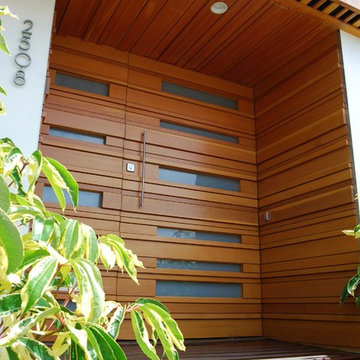
Jeremy Taylor designed the Landscape as well as the Building Facade and Hardscape.
Источник вдохновения для домашнего уюта: веранда на переднем дворе в стиле ретро с настилом и навесом
Источник вдохновения для домашнего уюта: веранда на переднем дворе в стиле ретро с настилом и навесом
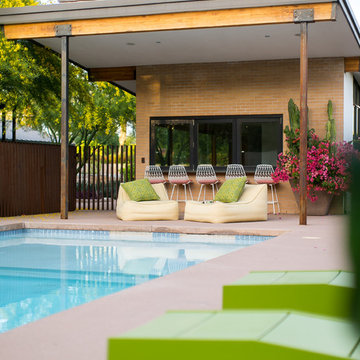
Photography: Ryan Garvin
На фото: двор на внутреннем дворе в стиле ретро с покрытием из бетонных плит и навесом
На фото: двор на внутреннем дворе в стиле ретро с покрытием из бетонных плит и навесом
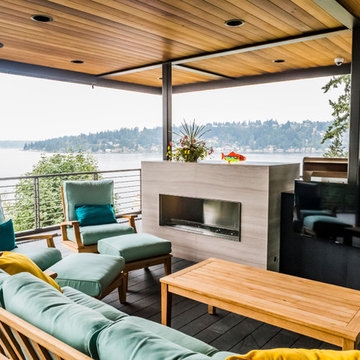
На фото: большая терраса в стиле ретро с местом для костра и навесом
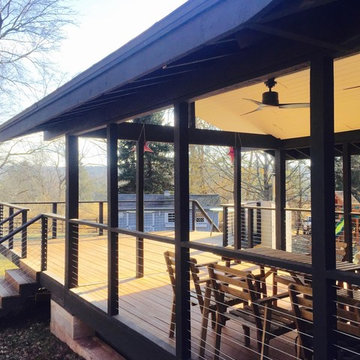
Источник вдохновения для домашнего уюта: большая терраса на заднем дворе в стиле ретро с летней кухней и навесом
Фото: экстерьеры в стиле ретро с защитой от солнца
10






