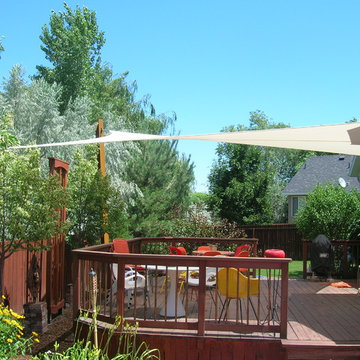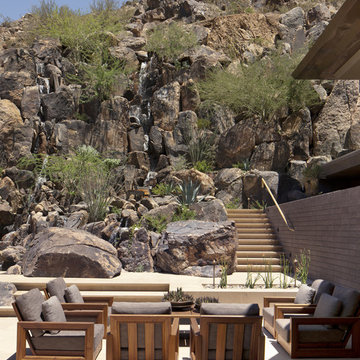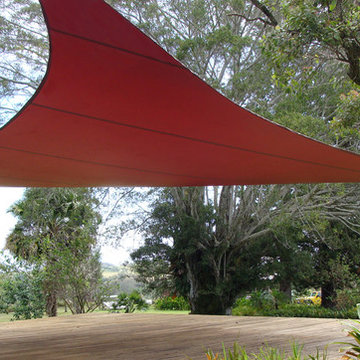Сортировать:
Бюджет
Сортировать:Популярное за сегодня
141 - 160 из 60 020 фото
1 из 2
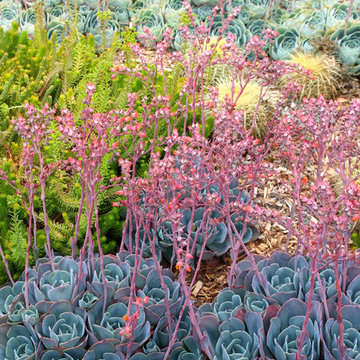
Echeverias in bloom at Oasis Water Efficient Gardens nursery, Escondido, CA. Photo by Debra Lee Baldwin
Идея дизайна: участок и сад в стиле фьюжн
Идея дизайна: участок и сад в стиле фьюжн

To amplify the initial impression of
the home, Bianchi introduced a sensuous, feminine form by using a of low (but ascending) 30-inch-thick walls. The resulting visual tension and interplay energizes the entry experience as the curving walls juxtapose with the distinctly masculine, ascending planes of the home's facade.
Visitors are greeted by the embrace of these walls and led along a path past a trio of rusted steel corten panels that lend a lyrical quality to the pathway with their alternating folds, sequential spacing and ascending heights- echoing botht he pitch and material of the roofline beyond. As the path narrows in the curvature of these walls, there's a sense of compression followed by expansion as the path turns and opens up again as it nears a rusted steep pivot gate, offering access to the forecourt leading to the front door. The notes of this song continue in the shadowy recesses of the cantilevered stair tread detail, and with the striking interjection of tree forms that cast twisting shadows on the imperfectly smooth stucco facing the planar backdrop.
michaelwoodall.com
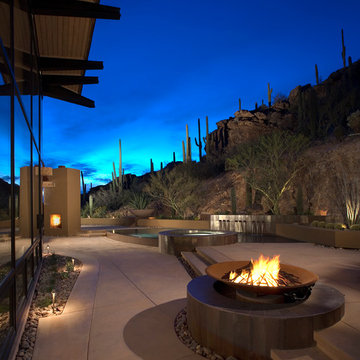
Visitors can step up to raised levels on both sides of the spa and pool: To the right is an outdoor seating area with a circular fire feature mounted in the cantilevered cast concrete steps. This feature mimics the form of the spa and has a sculptural fire element created by Brooklyn, N.Y.-based artist Elena Colombo. To the left is a deck with a fireplace – this one square and also embedded in the continuing line ofthe steps.
michaelwoodall.com
Find the right local pro for your project
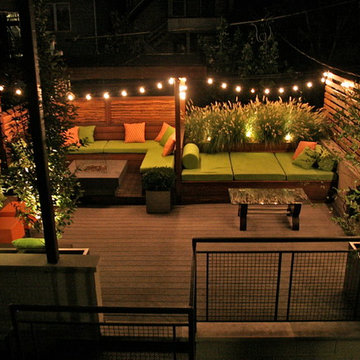
A view of the roof garden space in the evening
Photos: Peter Hurley Art
Стильный дизайн: участок и сад среднего размера на крыше в стиле фьюжн с местом для костра и настилом - последний тренд
Стильный дизайн: участок и сад среднего размера на крыше в стиле фьюжн с местом для костра и настилом - последний тренд
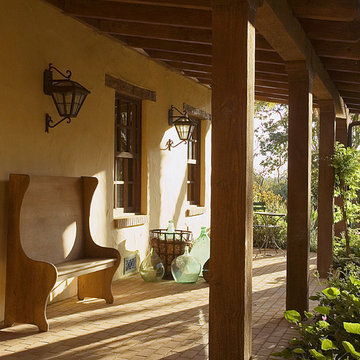
Источник вдохновения для домашнего уюта: веранда на переднем дворе в стиле фьюжн
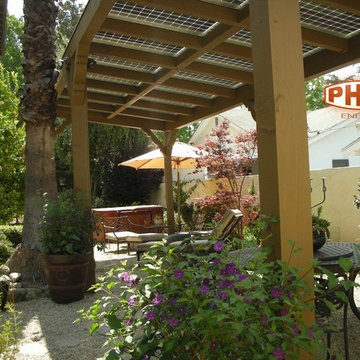
Here in Southern California we have more than our fair share of sunshine. It seems incredible to me that only 3% of homeowners aren't harnessing that awesome power resource and allowing it to pay for their utility costs.
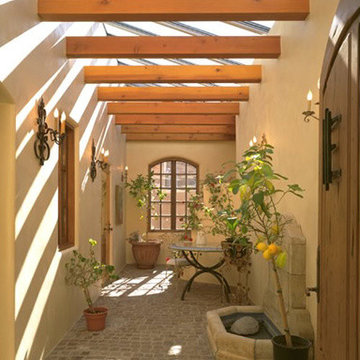
Our task was to create a cohesive whole to a property set amongst traditional old adobe homes with clarity of circulation for a home with disparate elements built over a long period of time. We placed the new family room next to an existing office and linked these two spaces to the main house via the new entry that is perceived as an outdoor room (gesturing to the memory that the area was once exterior space). We intentionally blurred the distinction of indoor and outdoor space. The addition (along with the existing structures) creates a casually defined auto court with a clearly articulated entry that is in keeping with the character of the historic neighborhood.
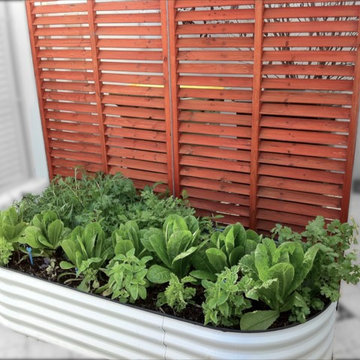
A selection of images of vertical gardens, garden screens and coastal gardens
Источник вдохновения для домашнего уюта: участок и сад в стиле фьюжн
Источник вдохновения для домашнего уюта: участок и сад в стиле фьюжн
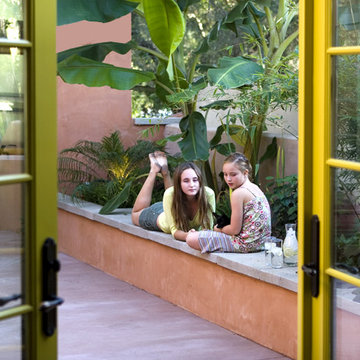
Ojai House - West Courtyard.
New contemporary house, open to the landscape, with a southwest flavor. This is one of three courtyards incorporated into the space. View from dining area.
Landscape design by Studio Landscape.
Construction by Loomis Construction.
Photo by Skye Moorhead, all rights reserved.
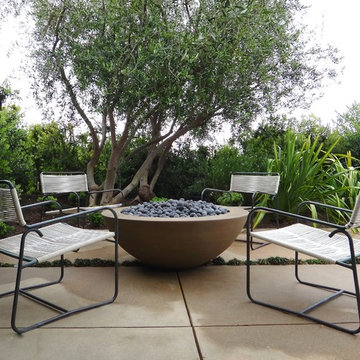
The fire bowl shown Custom Simplicity 48" x 18" - 6" lip in Mesa Buff ( Davis) with gravel stone and fire rocks.
Project designed by Russ Cletta Landscape Architect.
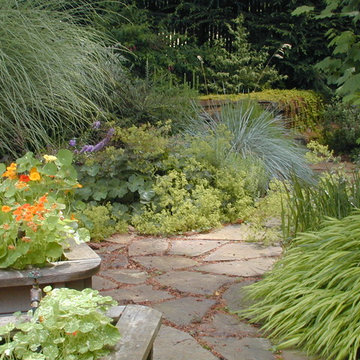
Vegetables and grasses play together. Photo by Amy Whitworth
На фото: участок и сад в стиле фьюжн
На фото: участок и сад в стиле фьюжн
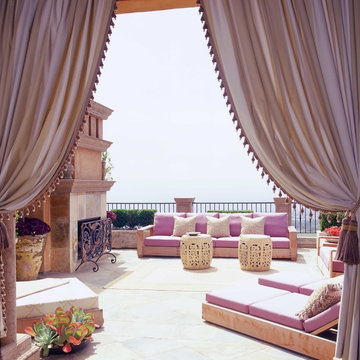
Photography by Tim Street-Porter
На фото: двор в стиле фьюжн с местом для костра без защиты от солнца с
На фото: двор в стиле фьюжн с местом для костра без защиты от солнца с
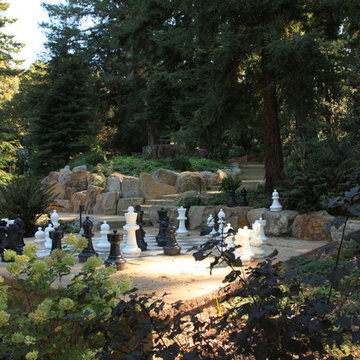
A wonderful mountain home with a landscape that was designed and built by The Garden Route. It is a playground for the whole family.
Photos by Rich Radford
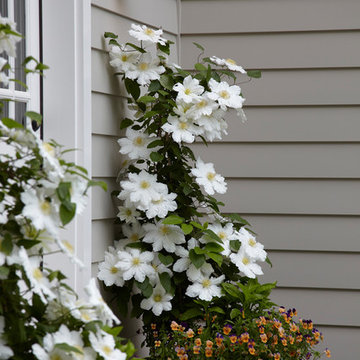
Container plantings designed and installed by Westover Landscape Design, Inc.
More at www.WestoverLd.com
Photos by Rich Pomerantz
Источник вдохновения для домашнего уюта: участок и сад в стиле фьюжн
Источник вдохновения для домашнего уюта: участок и сад в стиле фьюжн
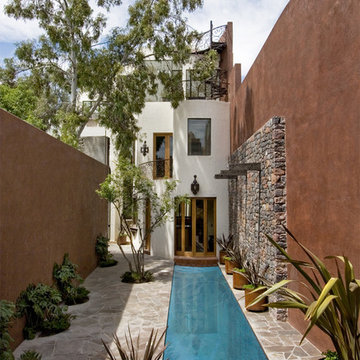
Nestled into the quiet middle of a block in the historic center of the beautiful colonial town of San Miguel de Allende, this 4,500 square foot courtyard home is accessed through lush gardens with trickling fountains and a luminous lap-pool. The living, dining, kitchen, library and master suite on the ground floor open onto a series of plant filled patios that flood each space with light that changes throughout the day. Elliptical domes and hewn wooden beams sculpt the ceilings, reflecting soft colors onto curving walls. A long, narrow stairway wrapped with windows and skylights is a serene connection to the second floor ''Moroccan' inspired suite with domed fireplace and hand-sculpted tub, and "French Country" inspired suite with a sunny balcony and oval shower. A curving bridge flies through the high living room with sparkling glass railings and overlooks onto sensuously shaped built in sofas. At the third floor windows wrap every space with balconies, light and views, linking indoors to the distant mountains, the morning sun and the bubbling jacuzzi. At the rooftop terrace domes and chimneys join the cozy seating for intimate gatherings.
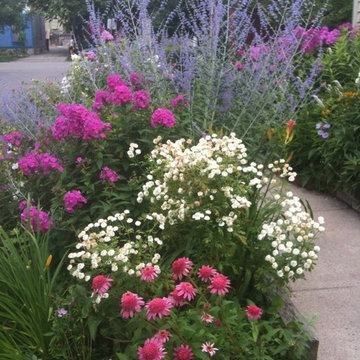
Both sides of the sidewalk—including what is often known as the hellstrip—are planted with tall perennials. The bold strategy pays off—and these plants require less maintenance than grass.
Фото: экстерьеры в стиле фьюжн
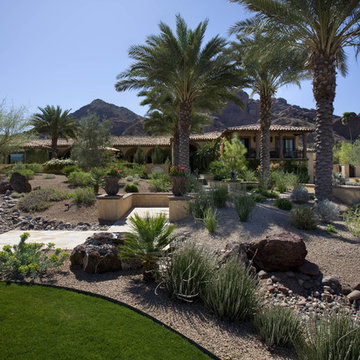
Main entryway features staggered terraces and tropical plantings.
На фото: огромный участок и сад на заднем дворе в стиле фьюжн с камнем в ландшафтном дизайне с
На фото: огромный участок и сад на заднем дворе в стиле фьюжн с камнем в ландшафтном дизайне с
8






