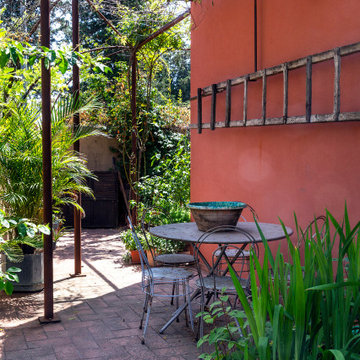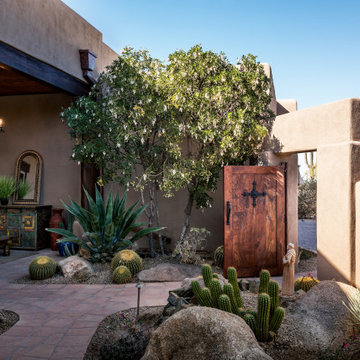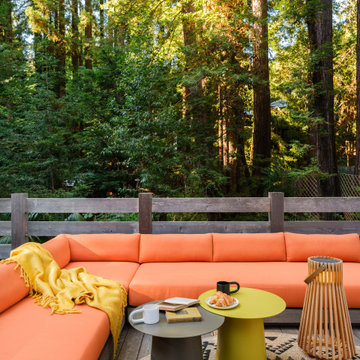Сортировать:
Бюджет
Сортировать:Популярное за сегодня
1 - 20 из 342 фото
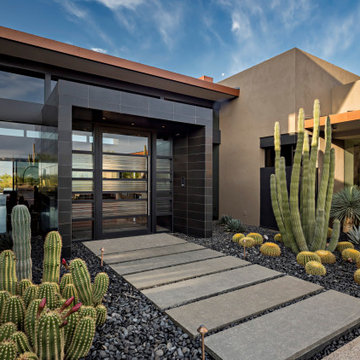
Unique entry with beautiful glass door and copper accents. Madison/Couturier, Interiors - Sherry Engle SE Design, Photographer - Thompson Photographic.
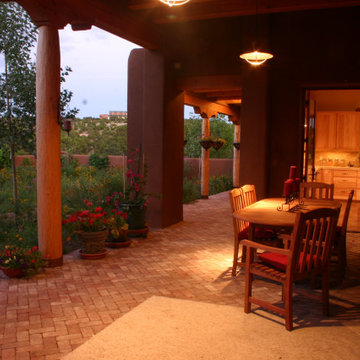
Стильный дизайн: пергола во дворе частного дома среднего размера на заднем дворе в стиле фьюжн с мощением клинкерной брусчаткой - последний тренд
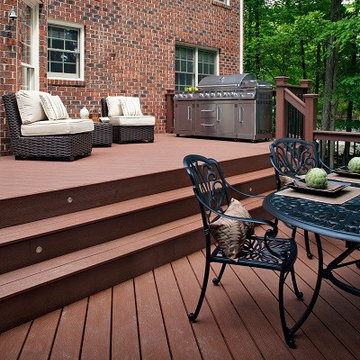
Enjoy a custom TimberTech deck featuring built in seating, with space for a lounge and dining area, in Akron, OH.
Пример оригинального дизайна: терраса на заднем дворе в стиле фьюжн
Пример оригинального дизайна: терраса на заднем дворе в стиле фьюжн
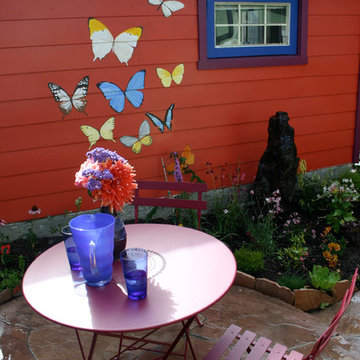
Свежая идея для дизайна: участок и сад в стиле фьюжн - отличное фото интерьера
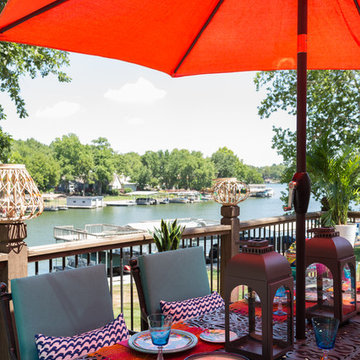
Photo: Jessica Cain © 2018 Houzz
На фото: терраса среднего размера на заднем дворе в стиле фьюжн без защиты от солнца с
На фото: терраса среднего размера на заднем дворе в стиле фьюжн без защиты от солнца с
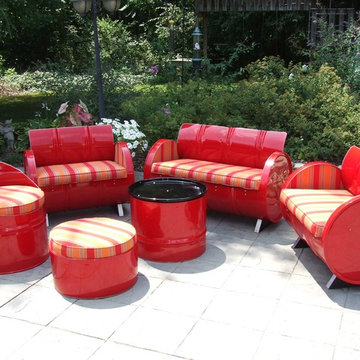
6 piece seating made from real recycled steel 55 gallon oil drums. Ships in 48 hours. Sunbrella Bravada Salsa indoor/outdoor upholstery, hidden storage, finished inside and out.
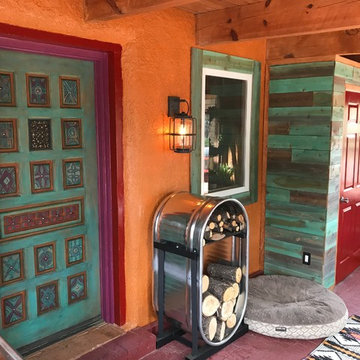
Colorful New Mexico Southwest Sun Porch / Entry by Fusion Art Interiors. Artisan painted door and tuquoise stained cedar wood plank accents. Custom cattle stock tank fire wood holder.
photo by C Beikmann
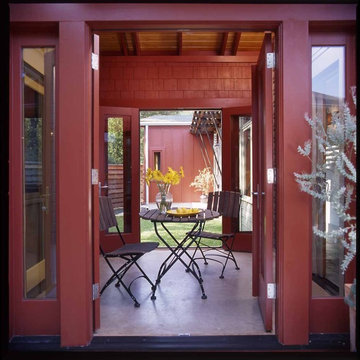
Taking a nod from early pioneer homes, this breezway invites natural air currents to ventilate the home. The space is designed to connect two of the three exterior courtyards, to expand the footprint of the home into the landcape and make a comfortable ambiguity between the interior and exterior.
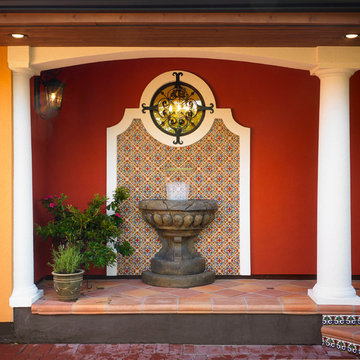
Jo-Ann Richards, Works Photography
Свежая идея для дизайна: веранда в стиле фьюжн с фонтаном - отличное фото интерьера
Свежая идея для дизайна: веранда в стиле фьюжн с фонтаном - отличное фото интерьера
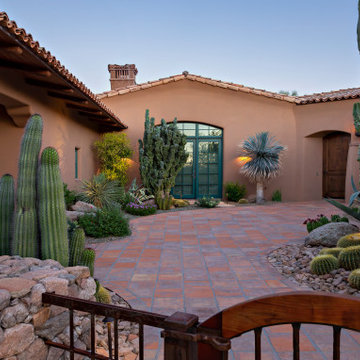
Photos by ©ThompsonPhotographic.com 2019
A passion for the Southwest inspires one couple to turn their garden into a vibrant showcase for Sonoran Desert flora.
By Nancy Erdmann | Photography by Steve Thompson
For someone who loves to garden and has done so in many areas of the U.S., taking on the challenge of a rocky, boulder-strewn hillside lot in the Sonoran Desert is something that Carey Bertsch relishes. “I was born in Scotland but grew up in Atlanta, Georgia. My husband, Robin, is from Indiana. We have always loved everything about the Southwest. The sunny, arid climate; the lifestyle; the flora; the fauna—they all resonate with us,” she remarks.
As such, the couple, who are based in Colorado, decided to purchase a part-time residence in Arizona. They found a Santa Fe Territorial-style home that’s tucked into the base of a steep slope in North Scottsdale’s Estancia community. Populated with natural boulder outcroppings, the property’s landscape was rudimentary at best. “But we saw the potential and knew it could be so much more,” recalls Carey. She and her husband lived in the house for several years before making any major changes; they recently completed a total exterior remodel.
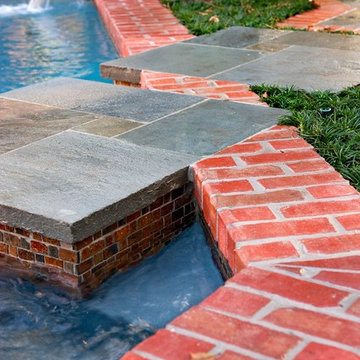
The Berry family of Houston, Texas hired us to do swimming pool renovation in their backyard. The pool was badly in need of repair. Its surface, plaster, tile, and coping all needed reworking. The Berry’s had finally decided it was time to do something about this, so they contacted us to inquire about swimming pool restoration. We told them that we could certainly repair the damaged elements. After we took a closer look at the pool, however, we realized that more was required here than a cosmetic solution to wear and tear.
Because of some serious design flaws, the aesthetic of the pool worked against surrounding landscape design. The rear portion of the pool was framed by architectural wall, and the water was surrounded by a brick and bluestone patio. The problem lay in the fact that the wall was too tall.
It created a sense of separation from the remainder of the yard, and it obscured the view of a beautiful arbor that had been built beneath the trees behind the pool. It also hosted a contemporary-style, sheer-descent waterfall fountain that looked too modern for a traditional lawn and garden design. Restoring this wall to its proper relationship with the landscape would turn out to be one of the key elements to our swimming pool renovations work.
We began by lowering the wall the wall so you could see the arbor and trees in the backyard more clearly. We also did away with the sheer-descent waterfall that clashed with surrounding backyard landscape design. We decided that a more traditional fountain would be more appropriate to the setting, and more aesthetically apropos if it complimented the brick and bluestone patio.
To create this façade, we had to reconstruct the wall with bluestone columns rising up through the brick. These columns matched the bluestone in the patio, and added a stately form to the otherwise plain brick wall. Each column rose slightly higher than the top of the wall and was capped at the top. Thermal-finish weirs crafted in a flame detail jutted from under the capstones and poured water into the pool below.
To draw greater emphasis to the pool itself as a body of water, we continued our swimming pool renovation with an expansion of the brick coping. This drew greater emphasis to the body of water within its form, and helps focus awareness on the tranquility created by the fountain. We also removed the outdated diving board and replaced it with a diving rock. This was safer and more attractive than the board.
We also extended the entire pool and patio another 15 feet toward the right. This made the entire area a more relaxed and sweeping expanse of hardscape. While doing so, we expanded the brick coping around the pool from 8 inches to 12 inches. Because the spa had a rather unique shape, we decided to replace the coping here with custom brink interlace style that would fit its irregular design.
Now that the swimming pool renovation itself was complete, we sought to extend the new sense of expansiveness into the rest of the yard. To accomplish this, we built a walkway out of bluestone stepping pads that ran across the surface of the water to the arbor on the other side of the fountain wall.
This unique pathway created invitation to the world of the trees beyond the water’s edge, and counterbalanced the focal point of the pool area with the arbor as a secondary point of interest. We built a terrace and a dining area here so people could remain here in comfort for as long as they liked without having to run back to the patio or dash inside the kitchen for food and drinks.
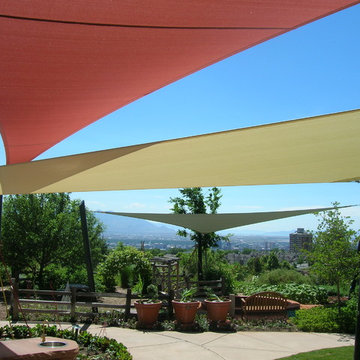
Wicked Shade, Inc. Shade Sails
Источник вдохновения для домашнего уюта: двор в стиле фьюжн
Источник вдохновения для домашнего уюта: двор в стиле фьюжн
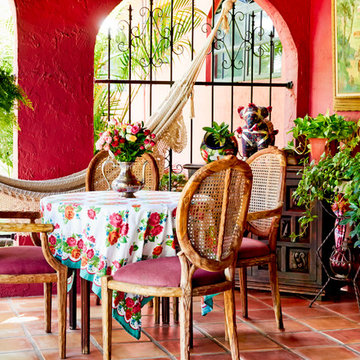
Photo: Rikki Snyder © 2015 Houzz
На фото: веранда в стиле фьюжн с растениями в контейнерах и покрытием из плитки с
На фото: веранда в стиле фьюжн с растениями в контейнерах и покрытием из плитки с
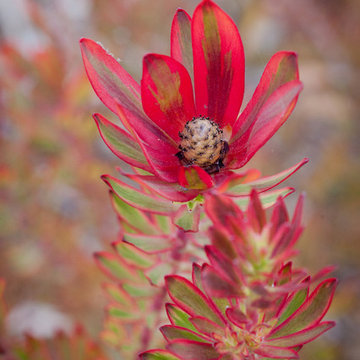
Jester, a non-invasive plant native to the LA-climate compatible region of South Africa was introduced to LA as a cut flower. One can enjoy this plant both outdoor and indoor.. Photo: Lesly Hall Photography
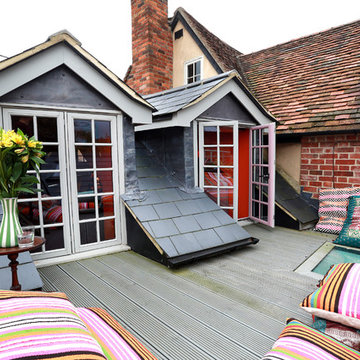
Alex Maguire
На фото: маленькая терраса на крыше, на крыше в стиле фьюжн без защиты от солнца для на участке и в саду
На фото: маленькая терраса на крыше, на крыше в стиле фьюжн без защиты от солнца для на участке и в саду
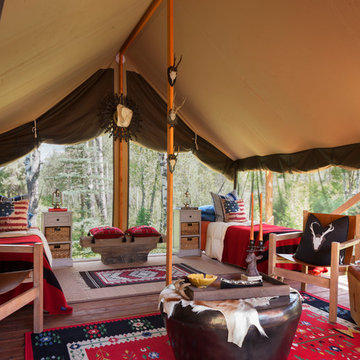
Durston Saylor
На фото: терраса на крыше, на крыше в стиле фьюжн с навесом
На фото: терраса на крыше, на крыше в стиле фьюжн с навесом
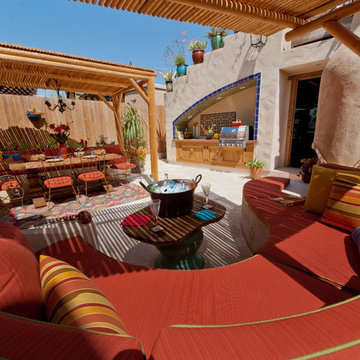
Bringing south of the boarder to the north of the boarder our Mexican Baja theme courtyard/living room makeover in Coronado Island is where our client have their entertainment now and enjoy the great San Diego weather daily. We've designed the courtyard to be a true outdoor living space with a full kitchen, dinning area, and a lounging area next to an outdoor fireplace. And best of all a fully engaged 15 feet pocket door system that opens the living room right out to the courtyard. A dream comes true for our client!
Фото: красные экстерьеры в стиле фьюжн
1






