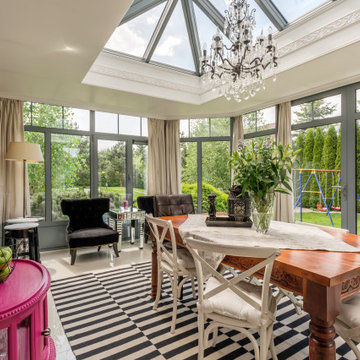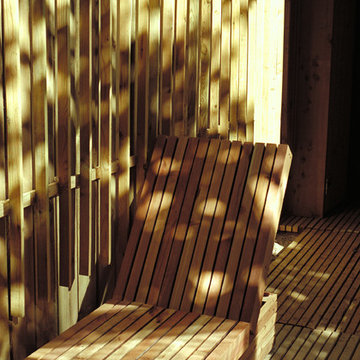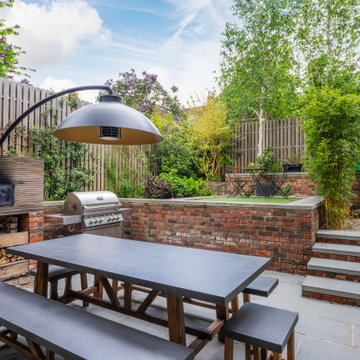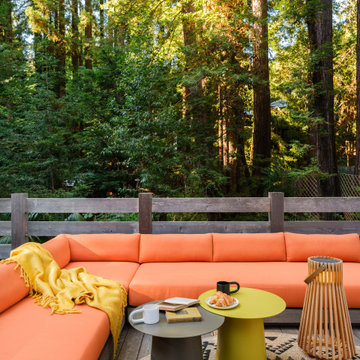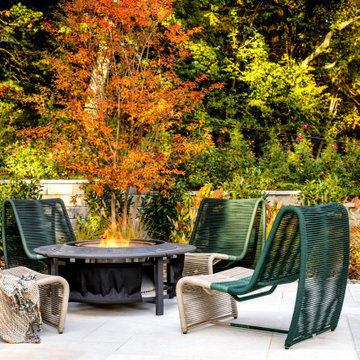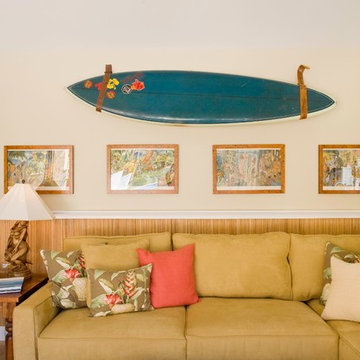Сортировать:
Бюджет
Сортировать:Популярное за сегодня
1 - 20 из 435 фото
1 из 3

На фото: терраса среднего размера на боковом дворе, на первом этаже в стиле фьюжн с местом для костра и металлическими перилами без защиты от солнца с
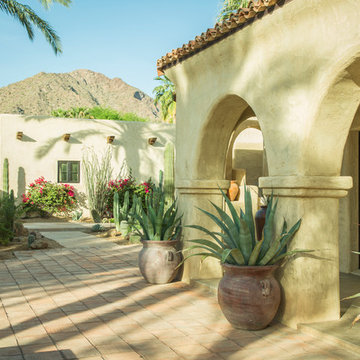
The front loggia is bathed in the emerging sunlight of an spring Arizona morning; a mix of existing and new date palm trees, Saguaros, Indian Fig, and other cacti grace the entry courtyard in front of the main house. The renovated four-car garage is seen in the background, with Camelback Mountain in the distance.
Design Architect: Gene Kniaz, Spiral Architect; General Contractor: Eric Linthicum, Linthicum Custom Builders
Photo: Maureen Ryan Photography

Свежая идея для дизайна: большой солнечный засухоустойчивый сад на заднем дворе в стиле фьюжн с хорошей освещенностью, покрытием из каменной брусчатки и камнем в ландшафтном дизайне - отличное фото интерьера
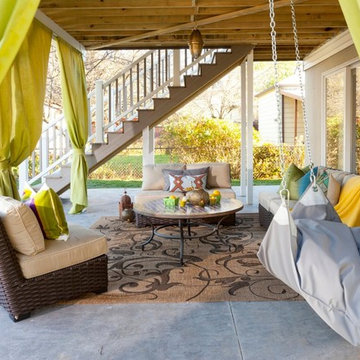
A hanging bean bag hammock - known as a beanock - creates a cozy spot to curl up with a book, and add a youthful, funky twist to this casual outdoor living room.
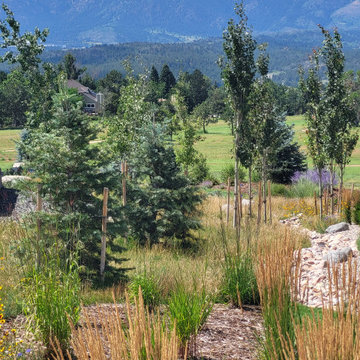
Lots or Fir, Spruce, Aspen, and native grasses give this landscape a rustic touch.
Пример оригинального дизайна: большой солнечный, осенний засухоустойчивый сад на боковом дворе в стиле фьюжн с хорошей освещенностью и покрытием из гальки
Пример оригинального дизайна: большой солнечный, осенний засухоустойчивый сад на боковом дворе в стиле фьюжн с хорошей освещенностью и покрытием из гальки
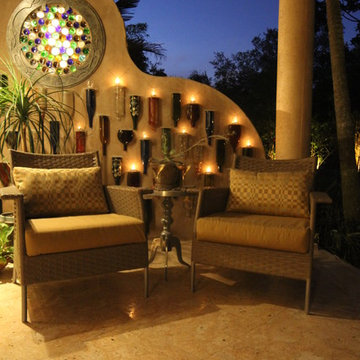
Nury Feria, ASID
Источник вдохновения для домашнего уюта: двор в стиле фьюжн
Источник вдохновения для домашнего уюта: двор в стиле фьюжн

На фото: пергола на террасе среднего размера на внутреннем дворе, на втором этаже в стиле фьюжн с деревянными перилами с
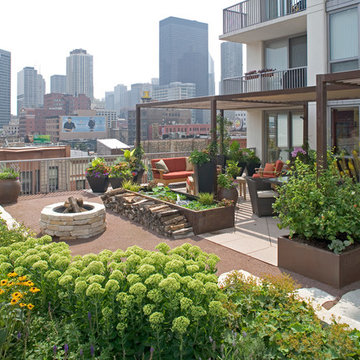
Photographer: Martin Konopacki
На фото: терраса на крыше, на крыше в стиле фьюжн с местом для костра
На фото: терраса на крыше, на крыше в стиле фьюжн с местом для костра
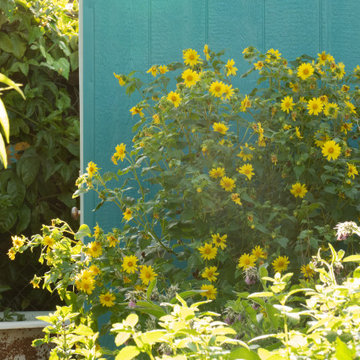
This very social couple were tying the knot and looking to create a space to host their friends and community, while also adding much needed living space to their 900 square foot cottage. The couple had a strong emphasis on growing edible and medicinal plants. With many friends from a community garden project they were involved in and years of learning about permaculture, they wanted to incorporate many of the elements that the permaculture movement advocates for.
We came up with a California native and edible garden that incorporates three composting systems, a gray water system, rain water harvesting, a cob pizza oven, and outdoor kitchen. A majority of the materials incorporated into the hardscape were found on site or salvaged within 20-mile of the property. The garden also had amenities like an outhouse and shower for guests they would put up in the converted garage.
Coming into this project there was and An old clawfoot bathtub on site was used as a worm composting bin, and for no other reason than the cuteness factor, the bath tub composter had to stay. Added to that was a compost tumbler, and last but not least we erected an outhouse with a composting toilet system (The Nature's Head Composting Toilet).
We developed a gray water system incorporating the water that came out of the washing machine and from the outdoor shower to help water bananas, gingers, and canailles. All the down spouts coming off the roof were sent into depressions in the front yard. The depressions were planted with carex grass, which can withstand, and even thrive on, submersion in water that rain events bring to the swaled-out area. Aesthetically, carex reads as a lawn space in keeping with the cottage feeling of the home.
As with any full-fledged permaculture garden, an element of natural building needed to be incorporated. So, the heart and hearth of the garden is a cob pizza oven going into an outdoor kitchen with a built-in bench. Cob is a natural building technique that involves sculpting a mixture of sand, soil, and straw around an internal structure. In this case, the internal structure is comprised of an old built-in brick incinerator, and rubble collected on site.
Besides using the collected rubble as a base for the cob structure, other salvaged elements comprise major features of the project: the front fence was reconstructed from the preexisting fence; a majority of the stone edging was created by stones found while clearing the landscape in preparation for construction; the arbor was constructed from old wash line poles found on site; broken bricks pulled from another project were mixed with concrete and cast into vegetable beds, creating durable insulated planters while reducing the amount of concrete used ( and they also just have a unique effect); pathways and patio areas were laid using concrete broken out of the driveway and previous pathways. (When a little more broken concrete was needed, we busted out an old pad at another project a few blocks away.)
Far from a perfectly polished garden, this landscape now serves as a lush and inviting space for my clients, their friends and family to gather and enjoy each other’s company. Days after construction was finished the couple hosted their wedding reception in the garden—everyone danced, drank and celebrated, christening the garden and the union!
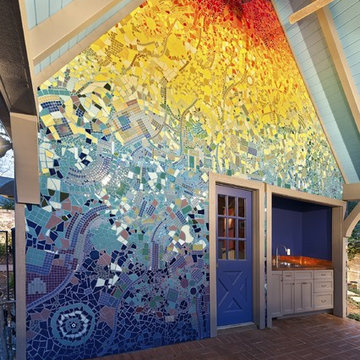
Custom 320 square foot mosaic tile mural for a private residential poolhouse in Houston Texas.
Photos by Jeff Myers Photography
Идея дизайна: большой двор в стиле фьюжн с мощением клинкерной брусчаткой
Идея дизайна: большой двор в стиле фьюжн с мощением клинкерной брусчаткой
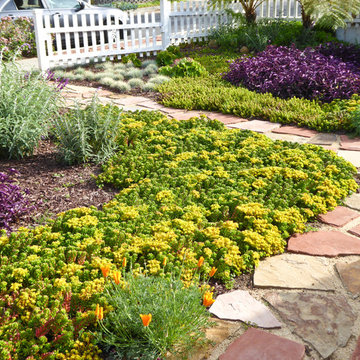
Yellow winter flowers of Sedum rubrotinctum will give way to delicate chartreuse foliage. Dwarf Mexican Sage (Salvia leucantha 'Santa Barbara' is just starting to bloom in the same purple hue as the Wandering Jew.
photo by Billy Goodnick
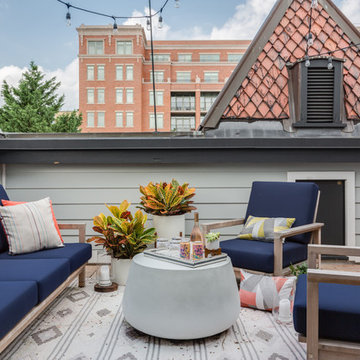
Источник вдохновения для домашнего уюта: терраса на крыше, на крыше в стиле фьюжн с растениями в контейнерах без защиты от солнца
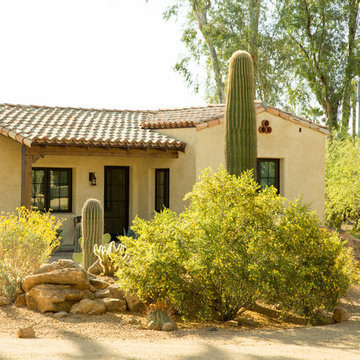
A new guest casita, inspired by a Robert Evans design for a home in the historic Palmcroft neighborhood near downtown Phoenix, was added to the 1.8 acre property. It contains a sitting room inspired by the living room in the main house, bedroom, studio kitchen and bath.
Architect: Gene Kniaz, Spiral Architects
General Contractor: Linthicum Custom Builders
Photo: Maureen Ryan Photography
Фото: желтые экстерьеры в стиле фьюжн
1







