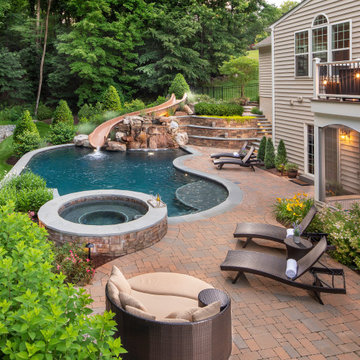Сортировать:
Бюджет
Сортировать:Популярное за сегодня
21 - 40 из 548 064 фото
1 из 3

Barbara Ries
Пример оригинального дизайна: участок и сад в классическом стиле с садовой дорожкой или калиткой, с перголой, полуденной тенью и покрытием из каменной брусчатки
Пример оригинального дизайна: участок и сад в классическом стиле с садовой дорожкой или калиткой, с перголой, полуденной тенью и покрытием из каменной брусчатки

Russian sage and lady's mantle alternating along a white fence with pink roses
На фото: летний участок и сад среднего размера на переднем дворе в классическом стиле с подъездной дорогой, с деревянным забором и забором с
На фото: летний участок и сад среднего размера на переднем дворе в классическом стиле с подъездной дорогой, с деревянным забором и забором с

General Fireplace dimensions: 17'-4"H x 10'-6"W x 4'D
Fireplace material: Tennessee Field Stone cut to an ashlar pattern with Granite Hearth and Mantel
Kitchen dimensions: 5'4" in-between the columns, then around 12.75' along the back
Structure paint color is Pittsburgh Paints Sun Proof Exterior "Monterrey Grey"
Roof material: Standing seam copper
Terrace material: Full color Pennsylvania Bluestone veneer on a concrete slab
Find the right local pro for your project
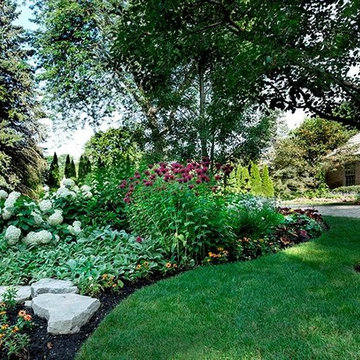
Lovingly maintained landscape allows the resident to be confident in their home's appearance.
(Photo by Mike Crews)
#landscape #finegardening
Источник вдохновения для домашнего уюта: солнечный, летний участок и сад среднего размера на переднем дворе в классическом стиле с подъездной дорогой, хорошей освещенностью и мощением клинкерной брусчаткой
Источник вдохновения для домашнего уюта: солнечный, летний участок и сад среднего размера на переднем дворе в классическом стиле с подъездной дорогой, хорошей освещенностью и мощением клинкерной брусчаткой

We were asked to create something really special for one of our most admired clients. This home has been a labor of love for both of us as we finally made it exactly what she wanted it to be. After many concept ideas we landed on a design that is stunning! All of the elements on her wish list are incorporated in this challenging, multi-level landscape: A front yard to match the modern traditional-style home while creating privacy from the street; a side yard that proudly connects the front and back; and a lower level with plantings in lush greens, whites, purples and pinks and plentiful lawn space for kids and dogs. Her outdoor living space includes an outdoor kitchen with bar, outdoor living room with fireplace, dining patio, a bedroom-adjacent lounging patio with modern fountain, enclosed vegetable garden, rose garden walk with European-style fountain and meditation bench, and a fire pit with sitting area on the upper level to take in the panoramic views of the sunset over the wooded ridge. Outdoor lighting brings it alive at night, and for parties you can’t beat the killer sound system!

Пример оригинального дизайна: большой регулярный сад на заднем дворе в классическом стиле с полуденной тенью

На фото: солнечный участок и сад в классическом стиле с садовой дорожкой или калиткой, хорошей освещенностью и мощением клинкерной брусчаткой

The distinct spaces can be seen from this overhead view. The dining area is separated from the social space by three large containers on one side and from the fire pit by a low profile planting bed on the other side. A small grill with counter is conveniently located near the three season room. Landscape design by John Algozzini. Photo courtesy of Mike Crews Photography.

At Affordable Hardscapes of Virginia we view ourselves as "Exterior Designers" taking outdoor areas and making them functional, beautiful and pleasurable. Our exciting new approaches to traditional landscaping challenges result in outdoor living areas your family can cherish forever.
Affordable Hardscapes of Virginia is a Design-Build company specializing in unique hardscape design and construction. Our Paver Patios, Retaining Walls, Outdoor Kitchens, Outdoor Fireplaces and Fire Pits add value to your property and bring your quality of life to a new level.

Lake Front Country Estate Outdoor Living, designed by Tom Markalunas, built by Resort Custom Homes. Photography by Rachael Boling.
Идея дизайна: большой двор на заднем дворе в классическом стиле с покрытием из каменной брусчатки и навесом
Идея дизайна: большой двор на заднем дворе в классическом стиле с покрытием из каменной брусчатки и навесом

Идея дизайна: тенистый, летний участок и сад на заднем дворе в классическом стиле с местом для костра и покрытием из гравия

The kitchen spills out onto the deck and the sliding glass door that was added in the master suite opens up into an exposed structure screen porch. Over all the exterior space extends the traffic flow of the interior and makes the home feel larger without adding actual square footage.
Troy Thies Photography

Columnar evergreens provide a rhythmic structure to the flowing bluestone entry walk that terminates in a fountain courtyard. A soothing palette of green and white plantings keeps the space feeling lush and cool. Photo credit: Verdance Fine Garden Design
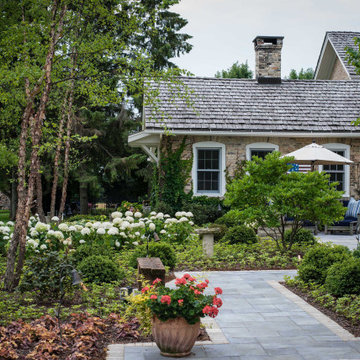
Heucherella Pumpkin Spice used as entrance plant on both ends of the walkway, Star Magnolia visually separates the driveway space from the intimate space; limestone sundial was gift from parents.

Идея дизайна: двор на заднем дворе в классическом стиле с местом для костра без защиты от солнца
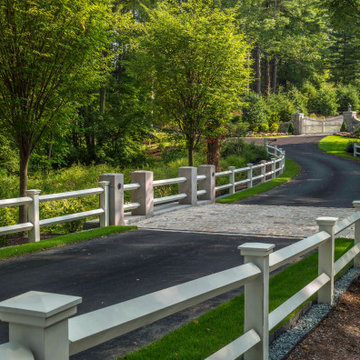
Стильный дизайн: участок и сад на переднем дворе в классическом стиле с подъездной дорогой и полуденной тенью - последний тренд
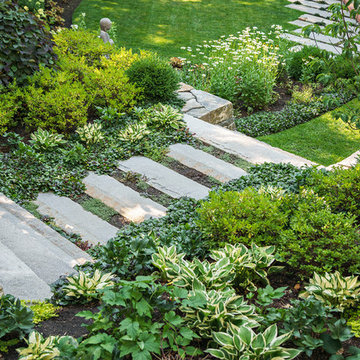
Photography by Allen Russ.
Стильный дизайн: участок и сад среднего размера на заднем дворе в классическом стиле с полуденной тенью и покрытием из каменной брусчатки - последний тренд
Стильный дизайн: участок и сад среднего размера на заднем дворе в классическом стиле с полуденной тенью и покрытием из каменной брусчатки - последний тренд
Фото: экстерьеры в классическом стиле

Turning into the backyard, a two-tiered pergola and social space make for a grand arrival. Scroll down to the first "before" photo for a peek at what it looked like when we first did our site inventory in the snow. Design by John Algozzini and Kevin Manning.
2






