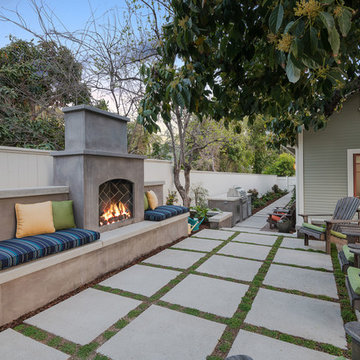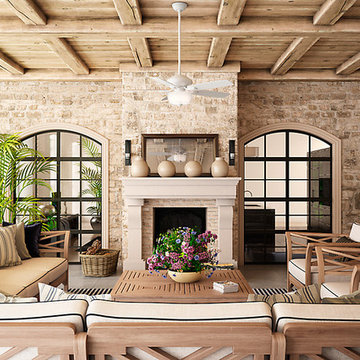Фото: экстерьеры в классическом стиле с уличным камином
Сортировать:
Бюджет
Сортировать:Популярное за сегодня
1 - 20 из 1 760 фото
1 из 3

This cozy, yet gorgeous space added over 310 square feet of outdoor living space and has been in the works for several years. The home had a small covered space that was just not big enough for what the family wanted and needed. They desired a larger space to be able to entertain outdoors in style. With the additional square footage came more concrete and a patio cover to match the original roof line of the home. Brick to match the home was used on the new columns with cedar wrapped posts and the large custom wood burning fireplace that was built. The fireplace has built-in wood holders and a reclaimed beam as the mantle. Low voltage lighting was installed to accent the large hearth that also serves as a seat wall. A privacy wall of stained shiplap was installed behind the grill – an EVO 30” ceramic top griddle. The counter is a wood to accent the other aspects of the project. The ceiling is pre-stained tongue and groove with cedar beams. The flooring is a stained stamped concrete without a pattern. The homeowner now has a great space to entertain – they had custom tables made to fit in the space.
TK Images
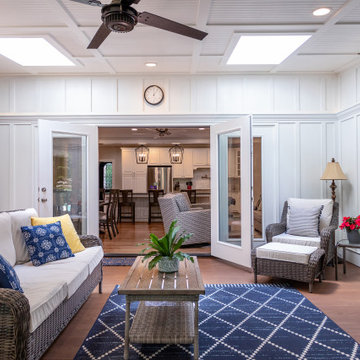
The existing multi-level deck was large but lived small. The hot tub, angles, and wide steps occupied valuable sitting space. Wood Wise was asked to replace the deck with a covered porch.
One challenge for the covered porch is the recessed location off the family room. There are three different pitched roofs to tie into. Also, there are two second floor windows to be considered. The solution is the low-pitched shed roof covered with a rubber membrane.
Two Velux skylights are installed in the vaulted ceiling to light up the interior of the home. The white painted Plybead ceiling helps to make it even lighter.
The new porch features a corner stone fireplace with a stone hearth and wood mantel. The floor is 5/4” x 4” pressure treated tongue & groove pine. The open grilling deck is conveniently located on the porch level. Fortress metal railing and lighted steps add style and safety.
The end result is a beautiful porch that is perfect for intimate family times as well as larger gatherings.
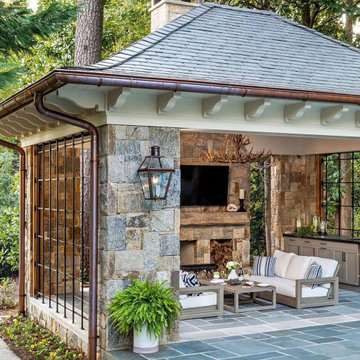
This Bevolo® original was designed in the 1940s by world renowned architect A. Hays Town and Andrew Bevolo Sr. This Original French Quarter® lantern adorns many historic buildings across the country. The light can be used with a wide range of architectural styles. It is available in natural gas, liquid propane, and electric. Standard Lantern Sizes
Height Width Depth
14.0" 9.25" 9.25"
18.0" 10.5" 10.5"
21.0" 11.5" 11.5"
24.0" 13.25" 13.25"
27.0" 14.5" 14.5"
*30" 17.5" 17.5"
*36" 21.5" 21.5"
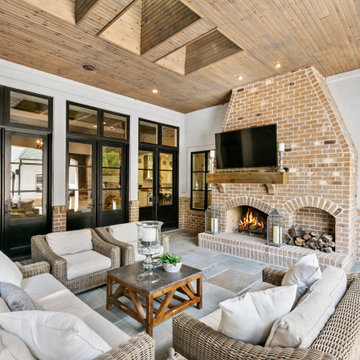
Interior design by others
Our architecture team was proud to design this traditional, cottage inspired home that is tucked within a developed residential location in St. Louis County. The main levels account for 6097 Sq Ft and an additional 1300 Sq Ft was reserved for the lower level. The homeowner requested a unique design that would provide backyard privacy from the street and an open floor plan in public spaces, but privacy in the master suite.
Challenges of this home design included a narrow corner lot build site, building height restrictions and corner lot setback restrictions. The floorplan design was tailored to this corner lot and oriented to take full advantage of southern sun in the rear courtyard and pool terrace area.
There are many notable spaces and visual design elements of this custom 5 bedroom, 5 bathroom brick cottage home. A mostly brick exterior with cut stone entry surround and entry terrace gardens helps create a cozy feel even before entering the home. Special spaces like a covered outdoor lanai, private southern terrace and second floor study nook create a pleasurable every-day living environment. For indoor entertainment, a lower level rec room, gallery, bar, lounge, and media room were also planned.
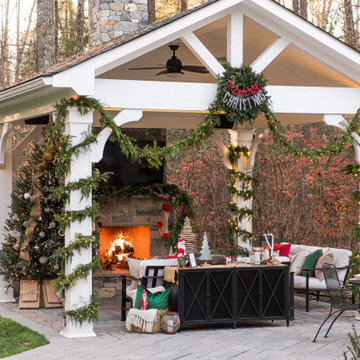
Источник вдохновения для домашнего уюта: большая беседка во дворе частного дома на заднем дворе в классическом стиле с уличным камином и мощением тротуарной плиткой
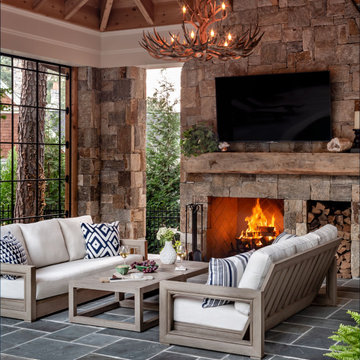
Pool Pavilion for entertaining family and friends.
Источник вдохновения для домашнего уюта: двор в классическом стиле с уличным камином, покрытием из плитки и навесом
Источник вдохновения для домашнего уюта: двор в классическом стиле с уличным камином, покрытием из плитки и навесом
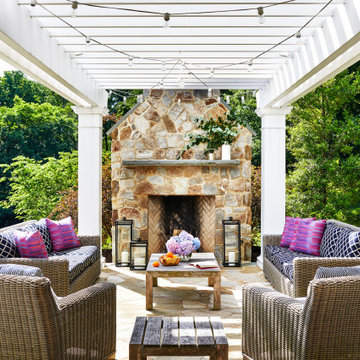
Источник вдохновения для домашнего уюта: пергола во дворе частного дома в классическом стиле с уличным камином и покрытием из каменной брусчатки
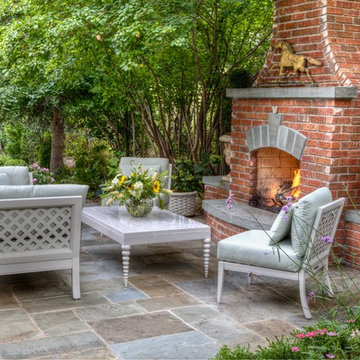
Пример оригинального дизайна: двор в классическом стиле с уличным камином без защиты от солнца
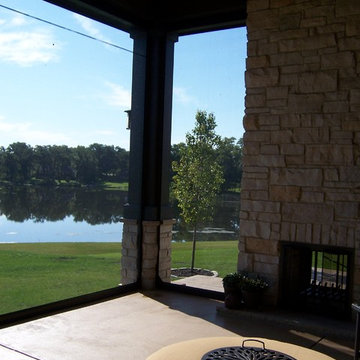
На фото: двор среднего размера на заднем дворе в классическом стиле с уличным камином, покрытием из бетонных плит и навесом с
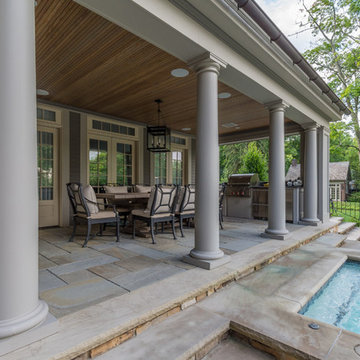
На фото: большой двор на заднем дворе в классическом стиле с уличным камином и покрытием из плитки без защиты от солнца
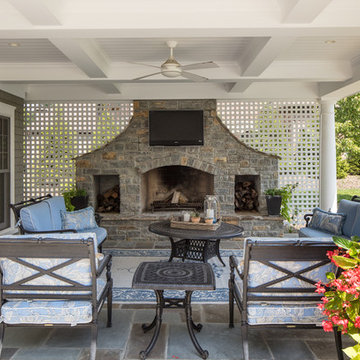
Mark Tepe
Стильный дизайн: двор на заднем дворе в классическом стиле с уличным камином - последний тренд
Стильный дизайн: двор на заднем дворе в классическом стиле с уличным камином - последний тренд
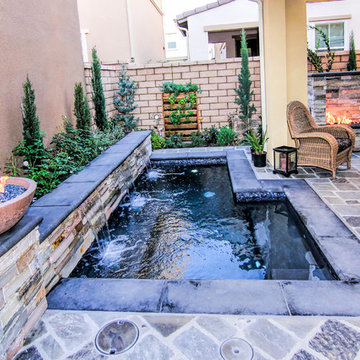
Louis P.
Свежая идея для дизайна: двор среднего размера на заднем дворе в классическом стиле с уличным камином, покрытием из каменной брусчатки и навесом - отличное фото интерьера
Свежая идея для дизайна: двор среднего размера на заднем дворе в классическом стиле с уличным камином, покрытием из каменной брусчатки и навесом - отличное фото интерьера
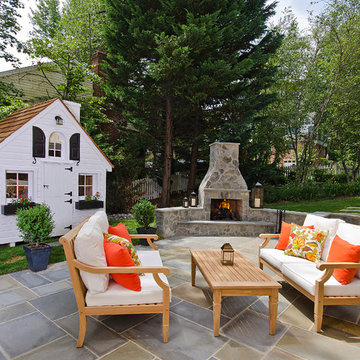
Пример оригинального дизайна: двор в классическом стиле с уличным камином без защиты от солнца
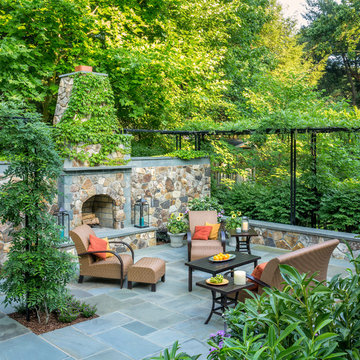
Photographer: Roger Foley
Пример оригинального дизайна: двор на заднем дворе в классическом стиле с покрытием из каменной брусчатки и уличным камином без защиты от солнца
Пример оригинального дизайна: двор на заднем дворе в классическом стиле с покрытием из каменной брусчатки и уличным камином без защиты от солнца
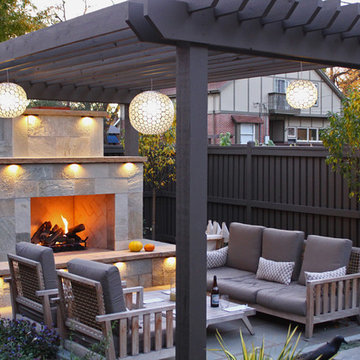
Ainslie O'Neil
Источник вдохновения для домашнего уюта: двор на заднем дворе в классическом стиле с покрытием из каменной брусчатки и уличным камином
Источник вдохновения для домашнего уюта: двор на заднем дворе в классическом стиле с покрытием из каменной брусчатки и уличным камином
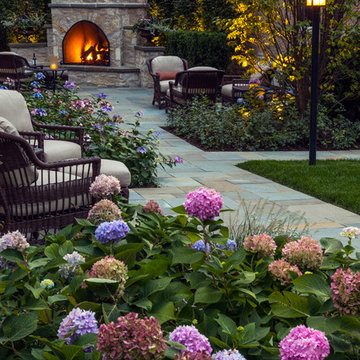
Bluestone paths traverse the property, unifying outdoor rooms and directing flow from one space to the next.
Photo: Linda Oyama Bryan
Источник вдохновения для домашнего уюта: большой регулярный сад на заднем дворе в классическом стиле с покрытием из каменной брусчатки, полуденной тенью и уличным камином
Источник вдохновения для домашнего уюта: большой регулярный сад на заднем дворе в классическом стиле с покрытием из каменной брусчатки, полуденной тенью и уличным камином
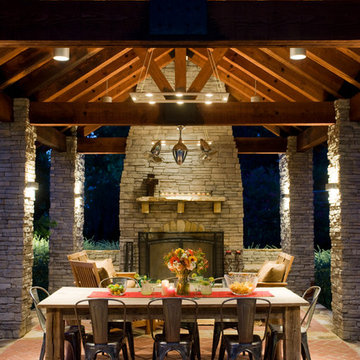
Jeremy Enlow - Steel Shutter Photography
Свежая идея для дизайна: двор в классическом стиле с мощением клинкерной брусчаткой и уличным камином - отличное фото интерьера
Свежая идея для дизайна: двор в классическом стиле с мощением клинкерной брусчаткой и уличным камином - отличное фото интерьера
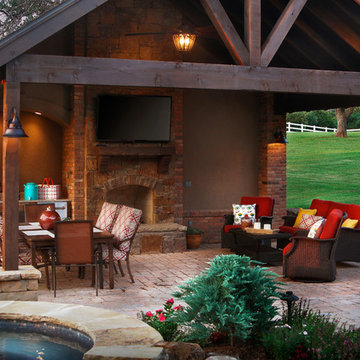
Chris Albers
Идея дизайна: беседка во дворе частного дома в классическом стиле с мощением клинкерной брусчаткой и уличным камином
Идея дизайна: беседка во дворе частного дома в классическом стиле с мощением клинкерной брусчаткой и уличным камином
Фото: экстерьеры в классическом стиле с уличным камином
1






