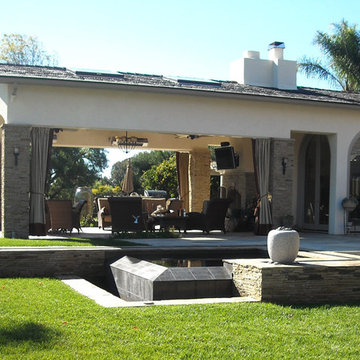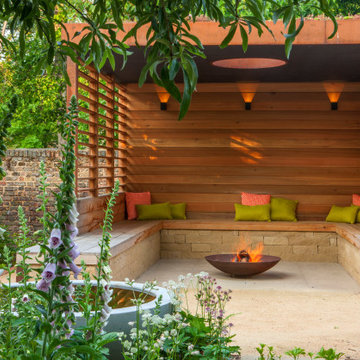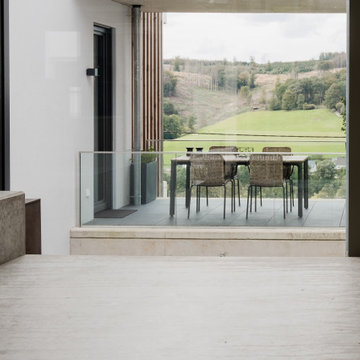Сортировать:
Бюджет
Сортировать:Популярное за сегодня
141 - 160 из 153 759 фото
1 из 2
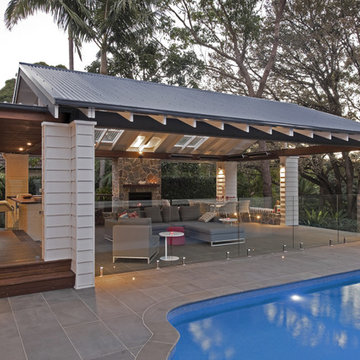
The Pavilion is a contemporary outdoor living addition to a Federation house in Roseville, NSW.
The existing house sits on a 1550sqm block of land and is a substantial renovated two storey family home. The 900sqm north facing rear yard slopes gently down from the back of the house and is framed by mature deciduous trees.
The client wanted to create something special “out the back”, to replace an old timber pergola and update the pebblecrete pool, surrounded by uneven brick paving and tubular pool fencing.
After years living in Asia, the client’s vision was for a year round, comfortable outdoor living space; shaded from the hot Australian sun, protected from the rain, and warmed by an outdoor fireplace and heaters during the cooler Sydney months.
The result is large outdoor living room, which provides generous space for year round outdoor living and entertaining and connects the house to both the pool and the deep back yard.
The Pavilion at Roseville is a new in-between space, blurring the distinction between inside and out. It celebrates the contemporary culture of outdoor living, gathering friends & family outside, around the bbq, pool and hearth.
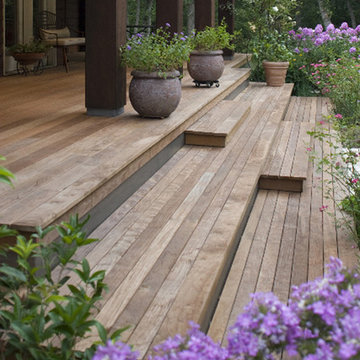
Custom IPE deck design, ages beautifully
Пример оригинального дизайна: веранда среднего размера на переднем дворе в современном стиле с настилом и навесом
Пример оригинального дизайна: веранда среднего размера на переднем дворе в современном стиле с настилом и навесом

Karyn Millet Photography
На фото: веранда в классическом стиле с настилом и навесом с
На фото: веранда в классическом стиле с настилом и навесом с
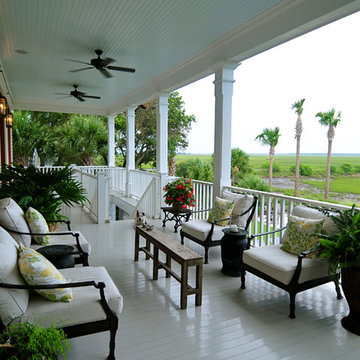
Стильный дизайн: веранда в классическом стиле с настилом и навесом - последний тренд
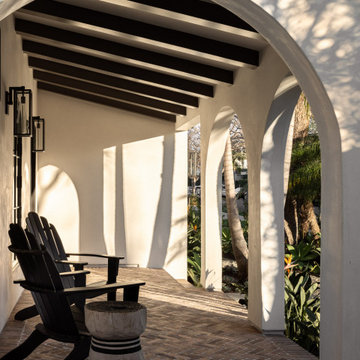
This private porch is the perfect place to enjoy a cup of tea as the sun goes down.
Стильный дизайн: веранда среднего размера на переднем дворе в средиземноморском стиле с колоннами, мощением клинкерной брусчаткой и навесом - последний тренд
Стильный дизайн: веранда среднего размера на переднем дворе в средиземноморском стиле с колоннами, мощением клинкерной брусчаткой и навесом - последний тренд
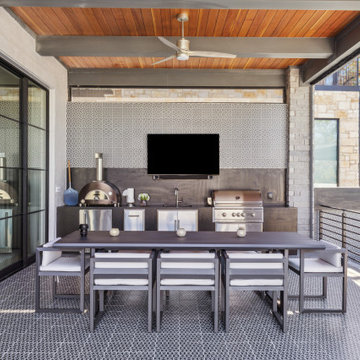
Идея дизайна: терраса на втором этаже в современном стиле с летней кухней, навесом и металлическими перилами
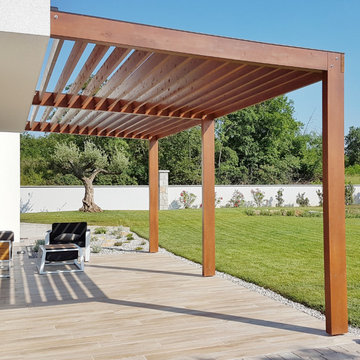
Стильный дизайн: пергола на террасе среднего размера на заднем дворе, на первом этаже в классическом стиле с деревянными перилами - последний тренд

На фото: веранда на заднем дворе в стиле неоклассика (современная классика) с крыльцом с защитной сеткой, мощением тротуарной плиткой, навесом и перилами из тросов с

Terrasse extérieure aux inspirations méditerranéennes, dotée d'une cuisine extérieure, sous une pergola bois permettant d'ombrager le coin repas.
Источник вдохновения для домашнего уюта: большая пергола во дворе частного дома на заднем дворе в средиземноморском стиле с летней кухней и покрытием из бетонных плит
Источник вдохновения для домашнего уюта: большая пергола во дворе частного дома на заднем дворе в средиземноморском стиле с летней кухней и покрытием из бетонных плит
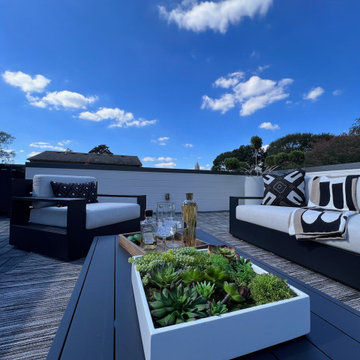
We transformed a large rooftop space into vignettes, all with entertaining in mind. There is an outdoor kitchen complete with Big Green Egg grill and workstation. A grill masters dream. Included in the kitchen is an outdoor beverage center to store those meats before cooking and to house libations.
The dining area is complete with an umbrella for those sunny days and a fire pit in the center of the table for those cool nights.
When the elements kick in, whether it be the blazing sun or the arctic cool rooftop winds, you can pull the curtains to create a cocoon of shade or warmth underneath the covered area.
Then of course there is the wide open entertaining space complete with plenty of seating to soak up the sun.
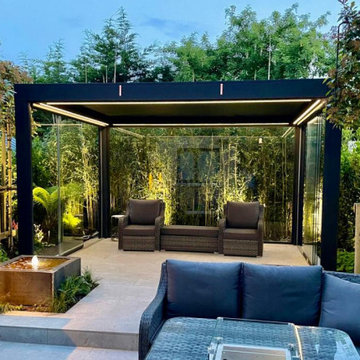
Свежая идея для дизайна: маленькая пергола во дворе частного дома на заднем дворе в современном стиле с летней кухней и покрытием из плитки для на участке и в саду - отличное фото интерьера
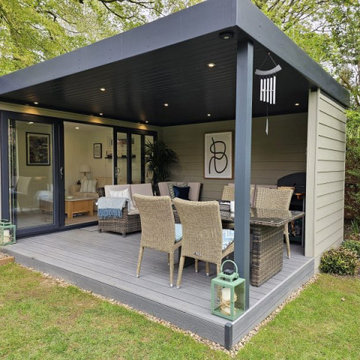
The canopy area with composite decking is partly enclosed. In the corner is a BBQ and food preparation area with Rattan sofa in the other corner and Rattan dining set for outside dining.

Teamwork makes the dream work, as they say. And what a dream; this is the acme of a Surrey suburban townhouse garden. The team behind the teamwork of this masterpiece in Oxshott, Surrey, are Raine Garden Design Ltd, Bushy Business Ltd, Hampshire Garden Lighting, and Forest Eyes Photography. Everywhere you look, some new artful detail demonstrating their collective expertise hits you. The beautiful and tasteful selection of materials. The very mature, regimented pleached beech hedge. The harmoniousness of the zoning; tidy yet so varied and interesting. The ancient olive, dating back to the reign of Victoria. The warmth and depth afforded by the layered lighting. The seamless extension of the Home from inside to out; because in this dream, the garden is Home as much as the house is.
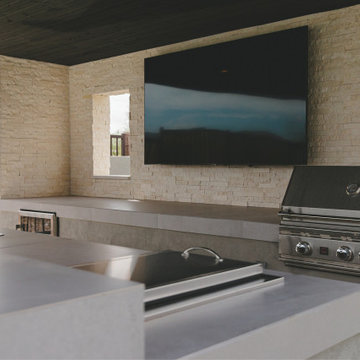
Inspired by the desire to connect the cozy contemporary interior with the natural desert landscape, this project created an inviting outdoor kitchen and pool area. With split-faced limestone cladding, a gray-toned countertop, and large-format vein-cut limestone pavers, the design seamlessly bridged the indoor and outdoor spaces. Windowed cutouts on the feature wall framed picturesque sunsets, offering an open feel while ensuring privacy. Through innovative design elements and careful material selection, this desert oasis surpassed expectations, providing unforgettable moments of outdoor dining and relaxation in a harmonious and stylish setting.
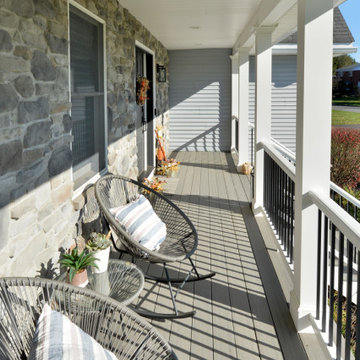
Идея дизайна: веранда среднего размера на переднем дворе в стиле кантри с колоннами, мощением клинкерной брусчаткой, навесом и перилами из смешанных материалов

Источник вдохновения для домашнего уюта: большая пергола во дворе частного дома на боковом дворе в морском стиле с летней кухней и покрытием из бетонных плит
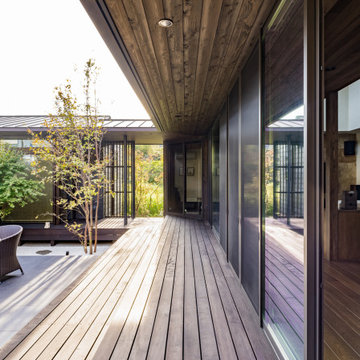
Свежая идея для дизайна: двор на переднем дворе с покрытием из плитки и навесом - отличное фото интерьера
Фото: экстерьеры с защитой от солнца
8






