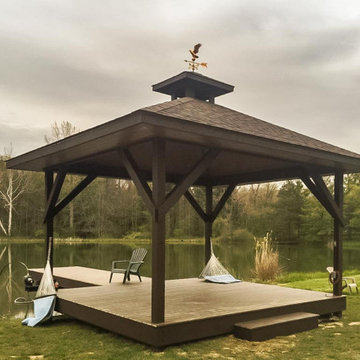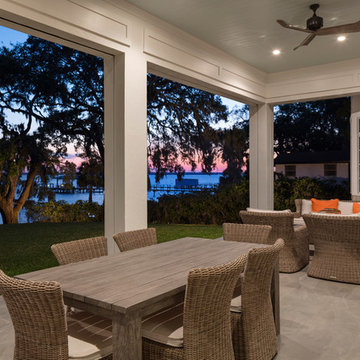Сортировать:
Бюджет
Сортировать:Популярное за сегодня
1 - 20 из 411 фото
1 из 3

Boat House
Свежая идея для дизайна: пергола на террасе на заднем дворе, на первом этаже в стиле рустика - отличное фото интерьера
Свежая идея для дизайна: пергола на террасе на заднем дворе, на первом этаже в стиле рустика - отличное фото интерьера
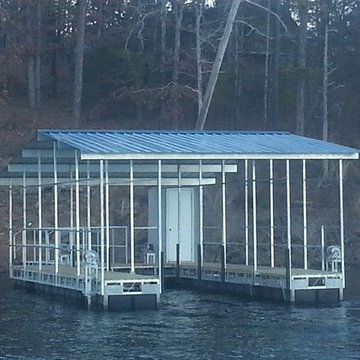
Источник вдохновения для домашнего уюта: терраса среднего размера на заднем дворе с навесом
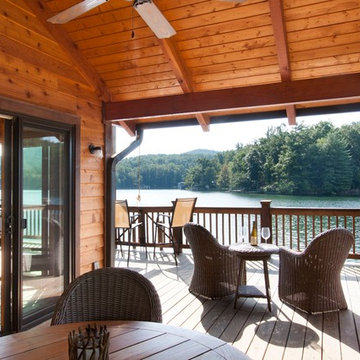
J Weiland
Свежая идея для дизайна: терраса среднего размера на боковом дворе в классическом стиле с навесом - отличное фото интерьера
Свежая идея для дизайна: терраса среднего размера на боковом дворе в классическом стиле с навесом - отличное фото интерьера
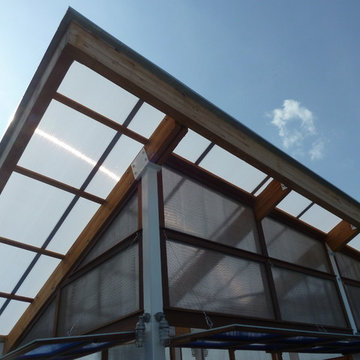
Dramatic. bold lines against an azure blue sky protect customers from the sun and a light shower while sitting outside.
Идея дизайна: большая терраса в современном стиле с навесом
Идея дизайна: большая терраса в современном стиле с навесом

The outdoor sundeck leads off of the indoor living room and is centered between the outdoor dining room and outdoor living room. The 3 distinct spaces all serve a purpose and flow together and from the inside. String lights hung over this space bring a fun and festive air to the back deck.
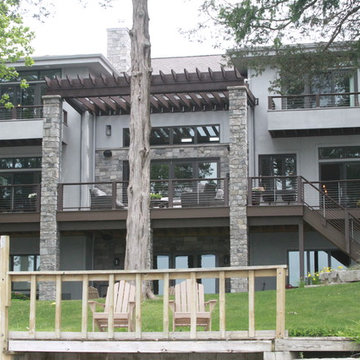
Пример оригинального дизайна: большая пергола на террасе на заднем дворе в стиле неоклассика (современная классика)
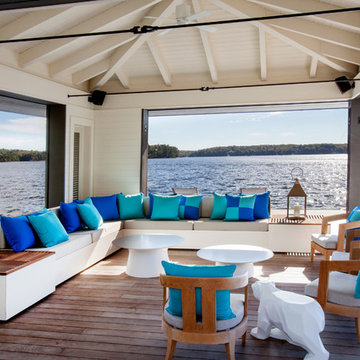
This traditional Muskoka style home built by Tamarack North has just about everything you could ever possibly need. The gabled dormers and gazebo located on the exterior of this home add character to the cottage as well as an old Muskoka component to its design. The lush green landscapes complement both the natural scenery and the architectural design beautifully making for a very classic look. Moving toward the water is a floating gazebo where guests may be surrounded by the serene views of Lake Rosseau rain or shine thanks to the innovative automated screens integrated into the gazebo. And just when you thought this property couldn’t get any more magical, a sports court was built where residents can enjoy both a match of tennis and a game of ball!
Moving from the exterior to the interior is a seamless transition of a traditional design with stone beams leading into timber frame structural support in the ceilings of the living room. In the formal dining room is a beautiful white interior design with a 360-circular view of Lake Rosseau creating a stunning space for entertaining. Featured in the home theatre is an all Canadian classic interior design with a cozy blue interior creating an experience of its own in just this one room itself.
Tamarack North prides their company of professional engineers and builders passionate about serving Muskoka, Lake of Bays and Georgian Bay with fine seasonal homes.
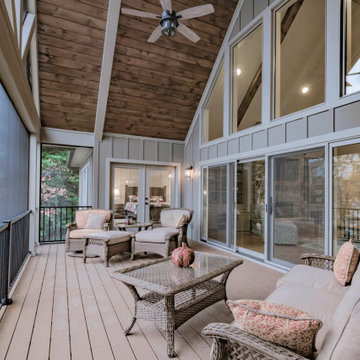
This Craftsman lake view home is a perfectly peaceful retreat. It features a two story deck, board and batten accents inside and out, and rustic stone details.
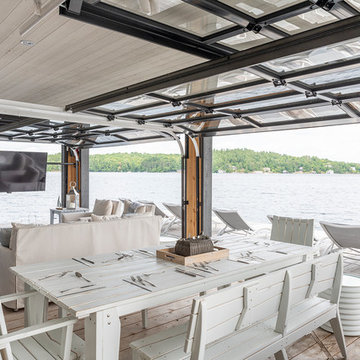
Eric Malinski
Пример оригинального дизайна: терраса в морском стиле с навесом
Пример оригинального дизайна: терраса в морском стиле с навесом
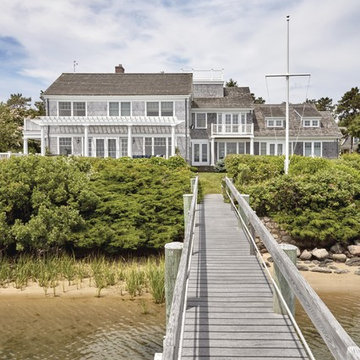
Blending graciously with this Cape Cod home’s architecture is an expansive and impressive Walpole custom attached pergola. It creates a spectacular outdoor room for relaxing and entertaining throughout the warmer months. Crafted in low maintenance AZEK, the custom pergola measures 35’ long by 11’ 10” high. The reinforced 5” deep by 14” high carrying beam sits atop four 9’ high by 10”dia. columns set into the homeowners’ blue stone patio. Joists are 1 1/2” by 7 1/4” and are attached to an 11/2” by 7 1/4” ledger board on the house. Walpole custom pergolas are limited only by your imagination. We will work from your sketches, architects drawings, or photographs. We also offer pergola kits in sizes from 10’ by 10’ to 14’ by 14’. For a free consultation, call Walpole at 800-343-6948 or complete our Design Consultation form.
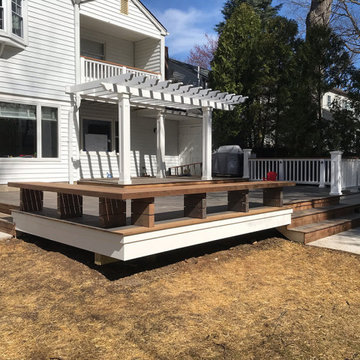
This is an aMbooo deck we just finished, complete with bench seating and a pergola. Ambooo is a sustainable, eco-friendly and low maintenance decking product that is quickly growing in popularity. Contact us today to find out more.
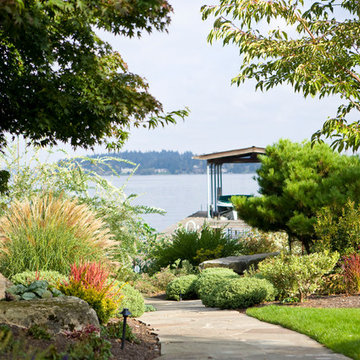
На фото: пергола на террасе среднего размера на заднем дворе в классическом стиле
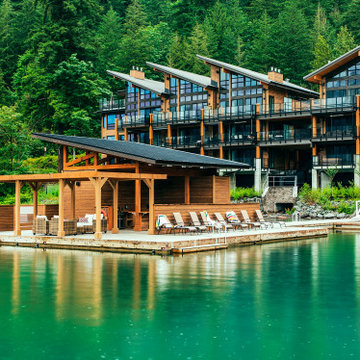
Photos by Brice Ferre
Источник вдохновения для домашнего уюта: большая пергола на террасе на заднем дворе, на первом этаже в стиле модернизм
Источник вдохновения для домашнего уюта: большая пергола на террасе на заднем дворе, на первом этаже в стиле модернизм
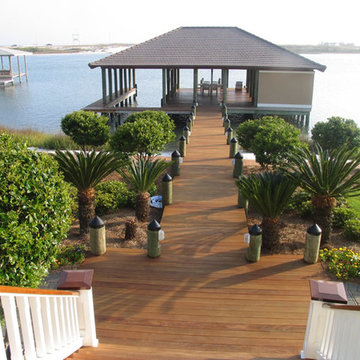
На фото: пергола на террасе среднего размера на заднем дворе в классическом стиле
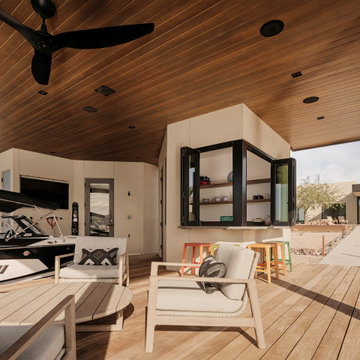
Photo by Roehner + Ryan
Источник вдохновения для домашнего уюта: терраса на заднем дворе в стиле фьюжн с навесом
Источник вдохновения для домашнего уюта: терраса на заднем дворе в стиле фьюжн с навесом
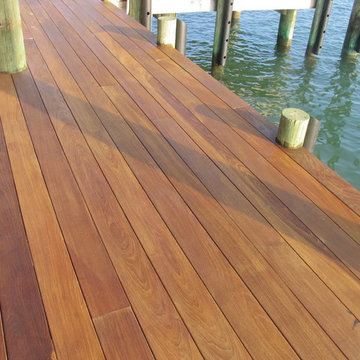
На фото: пергола на террасе среднего размера на заднем дворе в классическом стиле
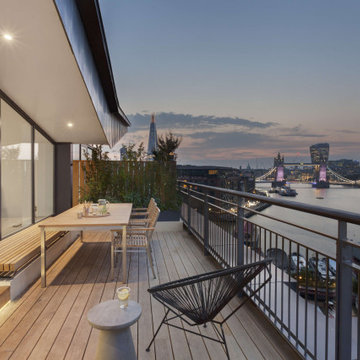
Rood terrace overlooking River Thames. Hardwood decking, formal space for outdoor dining.
Свежая идея для дизайна: терраса среднего размера на втором этаже в современном стиле с навесом и металлическими перилами - отличное фото интерьера
Свежая идея для дизайна: терраса среднего размера на втором этаже в современном стиле с навесом и металлическими перилами - отличное фото интерьера
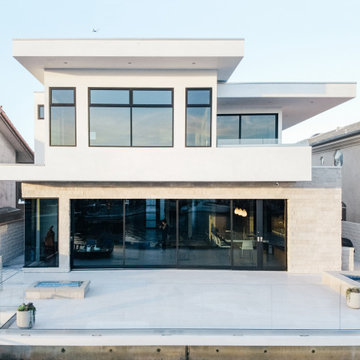
multi-slide door system open to an expansive rear deck with fireplace, spa and dock access
На фото: большая терраса на заднем дворе, на первом этаже в морском стиле с навесом и стеклянными перилами с
На фото: большая терраса на заднем дворе, на первом этаже в морском стиле с навесом и стеклянными перилами с
Фото: причалы и пирсы с защитой от солнца
1






