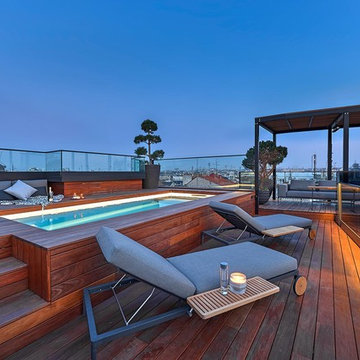Сортировать:
Бюджет
Сортировать:Популярное за сегодня
1 - 20 из 1 398 фото
1 из 3

Porcelain tiles, custom powder coated steel planters, plantings, custom steel furniture, outdoor decorations.
Стильный дизайн: маленький балкон и лоджия в современном стиле с навесом, стеклянными перилами и зоной барбекю для на участке и в саду - последний тренд
Стильный дизайн: маленький балкон и лоджия в современном стиле с навесом, стеклянными перилами и зоной барбекю для на участке и в саду - последний тренд

Builder: Falcon Custom Homes
Interior Designer: Mary Burns - Gallery
Photographer: Mike Buck
A perfectly proportioned story and a half cottage, the Farfield is full of traditional details and charm. The front is composed of matching board and batten gables flanking a covered porch featuring square columns with pegged capitols. A tour of the rear façade reveals an asymmetrical elevation with a tall living room gable anchoring the right and a low retractable-screened porch to the left.
Inside, the front foyer opens up to a wide staircase clad in horizontal boards for a more modern feel. To the left, and through a short hall, is a study with private access to the main levels public bathroom. Further back a corridor, framed on one side by the living rooms stone fireplace, connects the master suite to the rest of the house. Entrance to the living room can be gained through a pair of openings flanking the stone fireplace, or via the open concept kitchen/dining room. Neutral grey cabinets featuring a modern take on a recessed panel look, line the perimeter of the kitchen, framing the elongated kitchen island. Twelve leather wrapped chairs provide enough seating for a large family, or gathering of friends. Anchoring the rear of the main level is the screened in porch framed by square columns that match the style of those found at the front porch. Upstairs, there are a total of four separate sleeping chambers. The two bedrooms above the master suite share a bathroom, while the third bedroom to the rear features its own en suite. The fourth is a large bunkroom above the homes two-stall garage large enough to host an abundance of guests.

Источник вдохновения для домашнего уюта: веранда на заднем дворе в стиле неоклассика (современная классика) с покрытием из каменной брусчатки, навесом и зоной барбекю

Photo: Lisa Petrole
Свежая идея для дизайна: большая терраса на заднем дворе в современном стиле - отличное фото интерьера
Свежая идея для дизайна: большая терраса на заднем дворе в современном стиле - отличное фото интерьера

Источник вдохновения для домашнего уюта: большая пергола на террасе на крыше, на крыше в современном стиле с растениями в контейнерах

David Burroughs
На фото: маленькая веранда на переднем дворе в классическом стиле с навесом для на участке и в саду с
На фото: маленькая веранда на переднем дворе в классическом стиле с навесом для на участке и в саду с

Пример оригинального дизайна: терраса среднего размера на крыше, на крыше в современном стиле с навесом
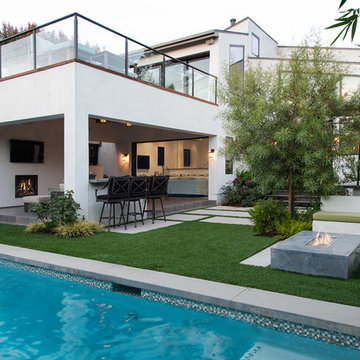
Landscape Design by Jennifer Asher, www.terrasculpture.com
На фото: большой двор на заднем дворе в современном стиле с мощением тротуарной плиткой и навесом с
На фото: большой двор на заднем дворе в современном стиле с мощением тротуарной плиткой и навесом с

Modern mahogany deck. On the rooftop, a perimeter trellis frames the sky and distant view, neatly defining an open living space while maintaining intimacy. A modern steel stair with mahogany threads leads to the headhouse.
Photo by: Nat Rea Photography

Photo Credit: E. Gualdoni Photography, Landscape Architect: Hoerr Schaudt
Пример оригинального дизайна: большая пергола на террасе на крыше, на крыше в современном стиле с зоной барбекю
Пример оригинального дизайна: большая пергола на террасе на крыше, на крыше в современном стиле с зоной барбекю
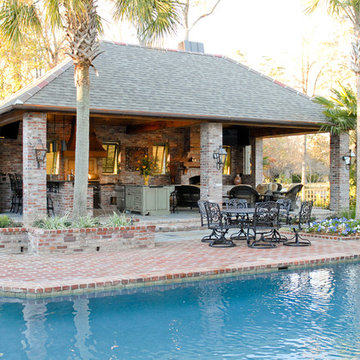
Пример оригинального дизайна: большая беседка во дворе частного дома на заднем дворе в средиземноморском стиле с летней кухней и мощением клинкерной брусчаткой

Classic Southern style home paired with traditional French Quarter Lanterns. The white siding, wood doors, and metal roof are complemented well with the copper gas lanterns.
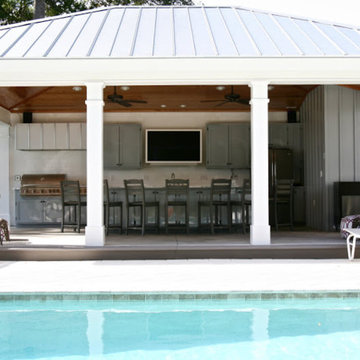
На фото: большая беседка во дворе частного дома на заднем дворе в стиле неоклассика (современная классика) с летней кухней и покрытием из бетонных плит с
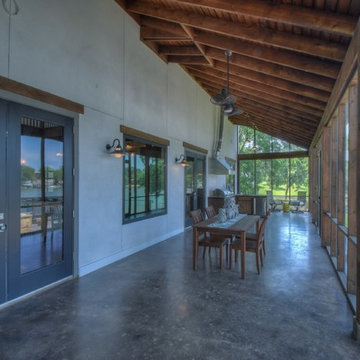
Стильный дизайн: большая веранда на заднем дворе в стиле рустика с крыльцом с защитной сеткой, покрытием из бетонных плит и навесом - последний тренд

Идея дизайна: пергола во дворе частного дома среднего размера на заднем дворе в классическом стиле с покрытием из каменной брусчатки
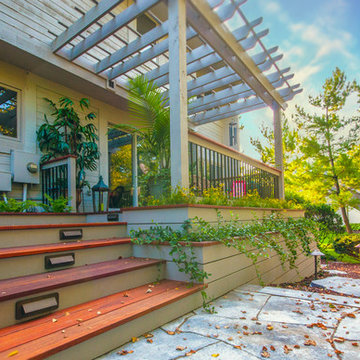
Bi-Level Deck
Custom Planter Boxes
Custom Radius Benches
Integral Lighting
Kayu Batu Lumber
Outdoor Dining
Идея дизайна: большая пергола во дворе частного дома на заднем дворе в стиле неоклассика (современная классика) с местом для костра и настилом
Идея дизайна: большая пергола во дворе частного дома на заднем дворе в стиле неоклассика (современная классика) с местом для костра и настилом

Michael Ventura
Стильный дизайн: большая веранда на заднем дворе в классическом стиле с настилом, навесом и зоной барбекю - последний тренд
Стильный дизайн: большая веранда на заднем дворе в классическом стиле с настилом, навесом и зоной барбекю - последний тренд
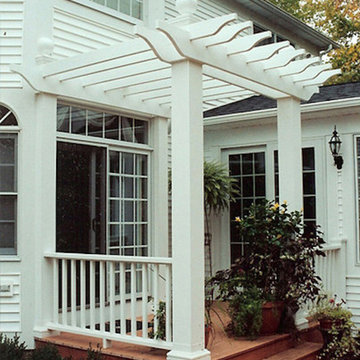
На фото: пергола на веранде на заднем дворе в классическом стиле с мощением клинкерной брусчаткой с
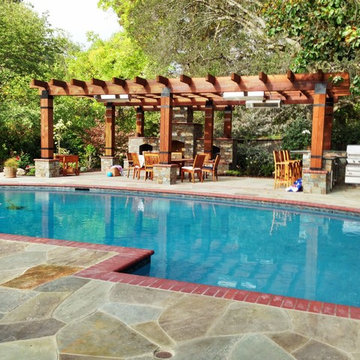
Mike Curtis/Users/mikecurtis/Pictures/iPhoto Library/Masters/2013/09/20/20130920-134614/IMG_4437.JPG
Источник вдохновения для домашнего уюта: большая пергола во дворе частного дома на заднем дворе в средиземноморском стиле с летней кухней и покрытием из каменной брусчатки
Источник вдохновения для домашнего уюта: большая пергола во дворе частного дома на заднем дворе в средиземноморском стиле с летней кухней и покрытием из каменной брусчатки
Фото: бирюзовые экстерьеры с защитой от солнца
1






