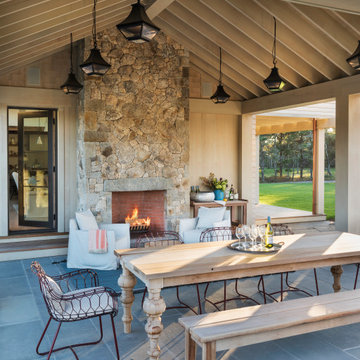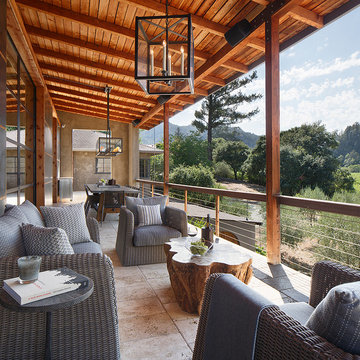Сортировать:
Бюджет
Сортировать:Популярное за сегодня
1981 - 2000 из 153 871 фото
1 из 2
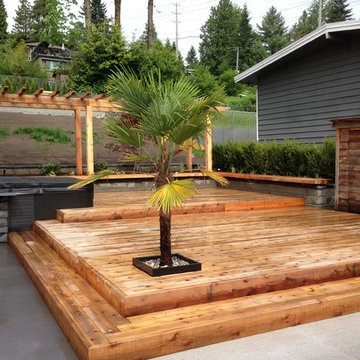
Источник вдохновения для домашнего уюта: пергола на террасе среднего размера на заднем дворе в стиле неоклассика (современная классика)
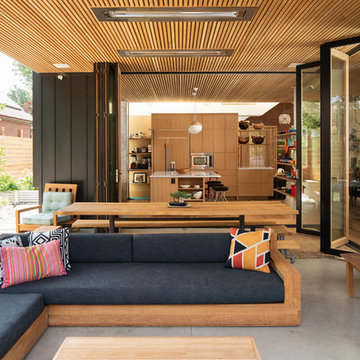
Dane Cronin
На фото: двор в стиле ретро с покрытием из бетонных плит и навесом
На фото: двор в стиле ретро с покрытием из бетонных плит и навесом
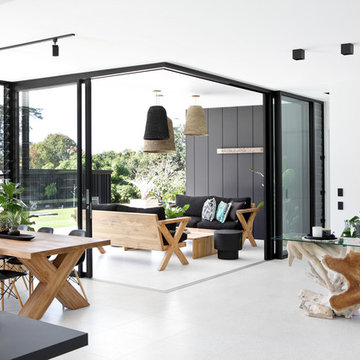
Anastasia Kariorfyllidis
Источник вдохновения для домашнего уюта: двор на заднем дворе в современном стиле с покрытием из плитки и навесом
Источник вдохновения для домашнего уюта: двор на заднем дворе в современном стиле с покрытием из плитки и навесом
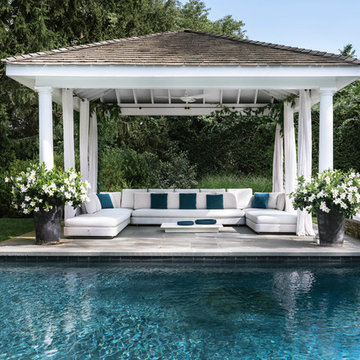
The Watermill House is a beautiful example of a classic Hamptons wood shingle style home. The design and renovation would maintain the character of the exterior while transforming the interiors to create an open and airy getaway for a busy and active family. The house comfortably sits within its one acre lot surrounded by tall hedges, old growth trees, and beautiful hydrangeas. The landscape influenced the design approach of the main floor interiors. Walls were removed and the kitchen was relocated to the front of the house to create an open plan for better flow and views to both the front and rear yards. The kitchen was designed to be both practical and beautiful. The u-shape design features modern appliances, white cabinetry and Corian countertops, and is anchored by a beautiful island with a knife-edge marble countertop. The island and the dining room table create a strong axis to the living room at the rear of the house. To further strengthen the connection to the outdoor decks and pool area of the rear yard, a full height sliding glass window system was installed. The clean lines and modern profiles of the window frames create unobstructed views and virtually remove the barrier between the interior and exterior spaces. The open plan allowed a new sitting area to be created between the dining room and stair. A screen, comprised of vertical fins, allows for a degree of openness, while creating enough separation to make the sitting area feel comfortable and nestled in its own area. The stair at the entry of the house was redesigned to match the new elegant and sophisticated spaces connected to it. New treads were installed to articulate and contrast the soft palette of finishes of the floors, walls, and ceilings. The new metal and glass handrail was intended to reduce visual noise and create subtle reflections of light.
Photo by Guillaume Gaudet
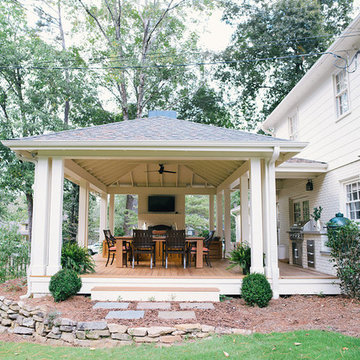
PHoto: Mountainside Photography w/ Stacey Allen
На фото: большой двор на заднем дворе в классическом стиле с летней кухней и навесом
На фото: большой двор на заднем дворе в классическом стиле с летней кухней и навесом
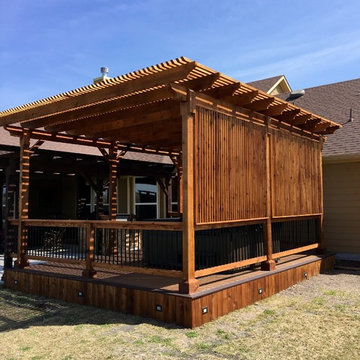
Diamond Decks can make your backyard dream a reality! It was an absolute pleasure working with our client to bring their ideas to life.
Our goal was to design and develop a custom deck, pergola, and privacy wall that would offer the customer more privacy and shade while enjoying their hot tub.
Our customer is now enjoying their backyard as well as their privacy!
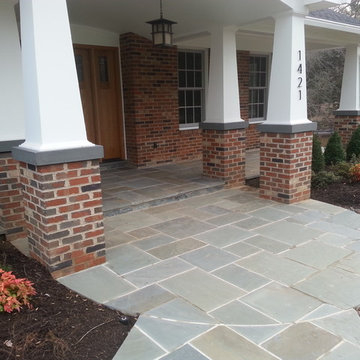
Пример оригинального дизайна: веранда среднего размера на переднем дворе в классическом стиле с покрытием из плитки и навесом
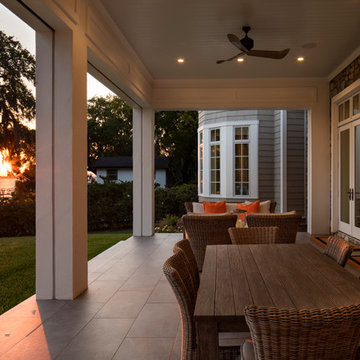
На фото: двор среднего размера на заднем дворе в морском стиле с летней кухней, покрытием из плитки и навесом с
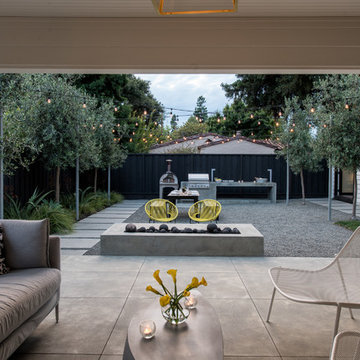
Covered entertaining space. Jason Liske, photographer.
Идея дизайна: двор на заднем дворе в современном стиле с покрытием из бетонных плит и навесом
Идея дизайна: двор на заднем дворе в современном стиле с покрытием из бетонных плит и навесом
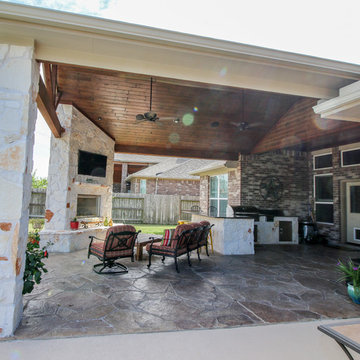
This large Outdoor Living Space is perfect for entertaining guests, night or day! The patio cover boasts an open gable with cedar truss, a large stone fireplace, and an outdoor kitchen with bar seating. With tongue and groove ceiling, recessed lighting, and built in sound system for the TV, this patio cover is the entertaining dream!
The fireplace and kitchen are faced with matching stone, and ample seating can be found around the fireplace and kitchen. This space is ideal for grilling up some burgers for a grand Fourth of July celebration!
The comfort of this space is surreal. In the midst of Houston heat, our clients and guests alike can enjoy this space!
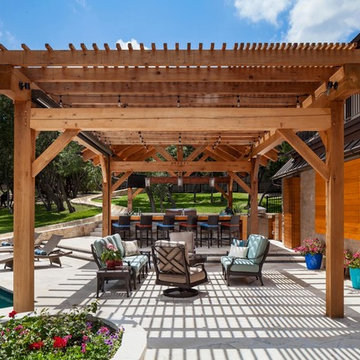
photography by Andrea Calo
Пример оригинального дизайна: огромная беседка во дворе частного дома на заднем дворе в стиле неоклассика (современная классика) с растениями в контейнерах
Пример оригинального дизайна: огромная беседка во дворе частного дома на заднем дворе в стиле неоклассика (современная классика) с растениями в контейнерах

Alan Wycheck Photography
Стильный дизайн: веранда среднего размера на заднем дворе в стиле рустика с крыльцом с защитной сеткой, мощением тротуарной плиткой и навесом - последний тренд
Стильный дизайн: веранда среднего размера на заднем дворе в стиле рустика с крыльцом с защитной сеткой, мощением тротуарной плиткой и навесом - последний тренд
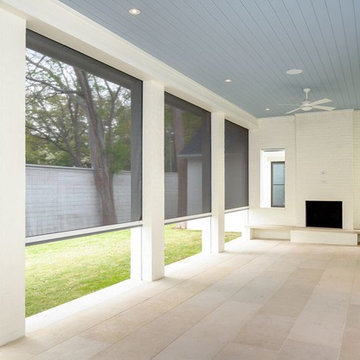
На фото: большая веранда на заднем дворе в классическом стиле с крыльцом с защитной сеткой, мощением тротуарной плиткой и навесом
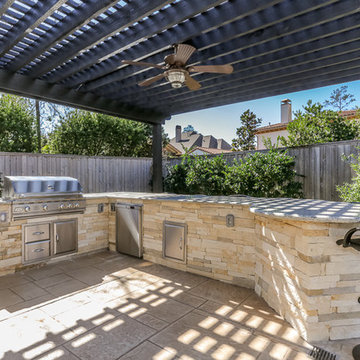
На фото: большая пергола во дворе частного дома на заднем дворе в стиле неоклассика (современная классика) с летней кухней и покрытием из каменной брусчатки с
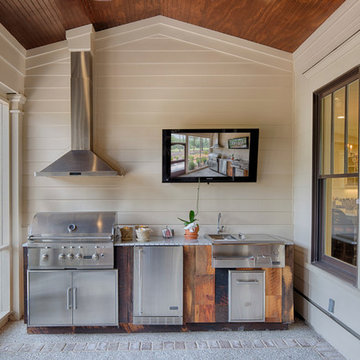
The best of past and present architectural styles combine in this welcoming, farmhouse-inspired design. Clad in low-maintenance siding, the distinctive exterior has plenty of street appeal, with its columned porch, multiple gables, shutters and interesting roof lines. Other exterior highlights included trusses over the garage doors, horizontal lap siding and brick and stone accents. The interior is equally impressive, with an open floor plan that accommodates today’s family and modern lifestyles. An eight-foot covered porch leads into a large foyer and a powder room. Beyond, the spacious first floor includes more than 2,000 square feet, with one side dominated by public spaces that include a large open living room, centrally located kitchen with a large island that seats six and a u-shaped counter plan, formal dining area that seats eight for holidays and special occasions and a convenient laundry and mud room. The left side of the floor plan contains the serene master suite, with an oversized master bath, large walk-in closet and 16 by 18-foot master bedroom that includes a large picture window that lets in maximum light and is perfect for capturing nearby views. Relax with a cup of morning coffee or an evening cocktail on the nearby covered patio, which can be accessed from both the living room and the master bedroom. Upstairs, an additional 900 square feet includes two 11 by 14-foot upper bedrooms with bath and closet and a an approximately 700 square foot guest suite over the garage that includes a relaxing sitting area, galley kitchen and bath, perfect for guests or in-laws.
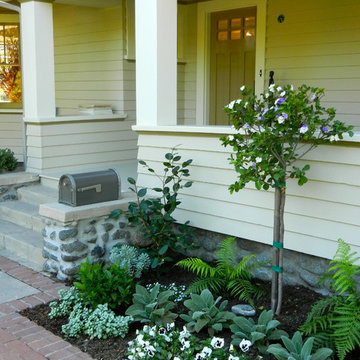
Источник вдохновения для домашнего уюта: веранда среднего размера на переднем дворе в стиле кантри с растениями в контейнерах, покрытием из бетонных плит и навесом
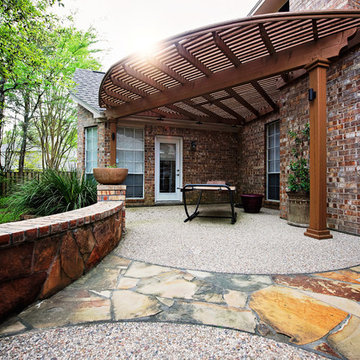
Источник вдохновения для домашнего уюта: пергола во дворе частного дома среднего размера на заднем дворе в классическом стиле с летней кухней и покрытием из каменной брусчатки
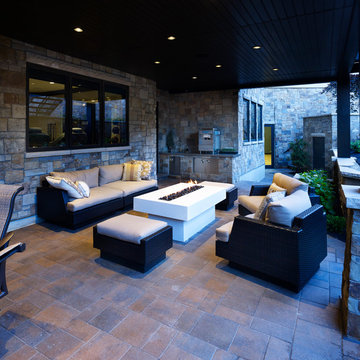
Simple Luxury Photography
На фото: двор на заднем дворе в классическом стиле с летней кухней, мощением клинкерной брусчаткой и навесом с
На фото: двор на заднем дворе в классическом стиле с летней кухней, мощением клинкерной брусчаткой и навесом с
Фото: экстерьеры с защитой от солнца
100






