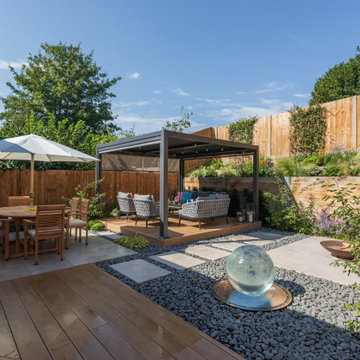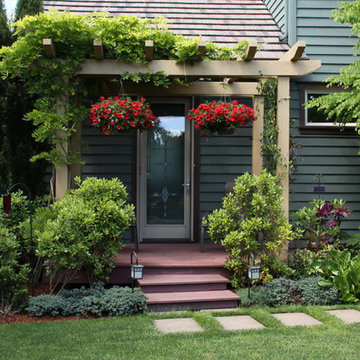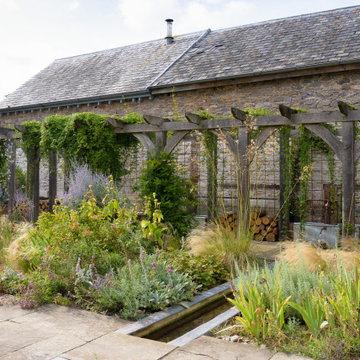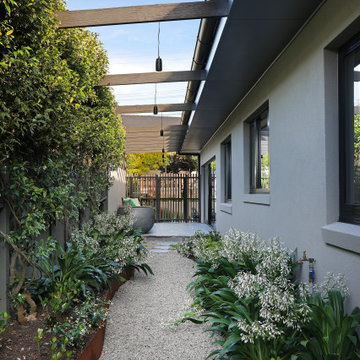Сортировать:
Бюджет
Сортировать:Популярное за сегодня
141 - 160 из 1 201 фото
1 из 2
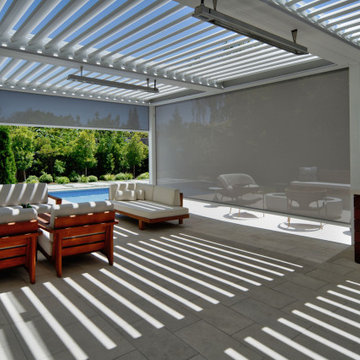
Extra Large Louvered Pergola for outdoor room. Covers kitchen, dining and lounge area. Pergola has heaters, louvered lights, perimeter lights and screens. Great for year-round entertainment.
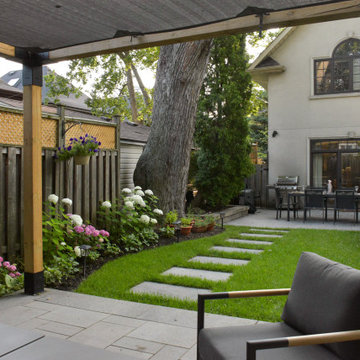
This backyard enhancement added additional space for entertaining and dining. Creating additional privacy with new fences and shade protection through the pergola.
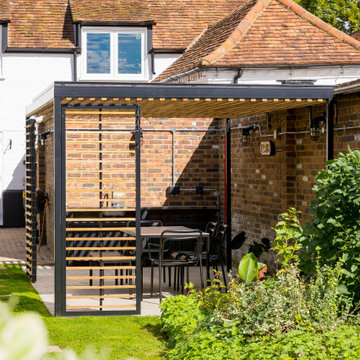
This bespoke pergola was inspired by the colours and aesthetics of the client’s home, a stunning grade II listed 17th century property set within a small hamlet in St Albans. The brief was to create an outdoor area that would work socially and house a dining/BBQ area whilst providing protection from the elements. We used a small, mild steel profile to construct an elegant frame that supports a flat roof of 16mm twin wall polycarbonate roof which naturally provides shelter in wet weather. We included a 50x25mm Iroko timber batten soffit to introduce horizontal lines as a decorative feature that are spaced apart to let natural light through into the dining area. The inclusion of our bespoke pivoting shutters was to offer solar shading in a variety of positions, especially against the evening sun.
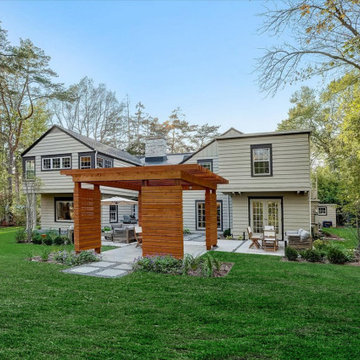
An overall daytime photo of the pergola and patio from the deep backyard.
Пример оригинального дизайна: участок и сад среднего размера на заднем дворе в стиле модернизм с с перголой, полуденной тенью и покрытием из каменной брусчатки
Пример оригинального дизайна: участок и сад среднего размера на заднем дворе в стиле модернизм с с перголой, полуденной тенью и покрытием из каменной брусчатки
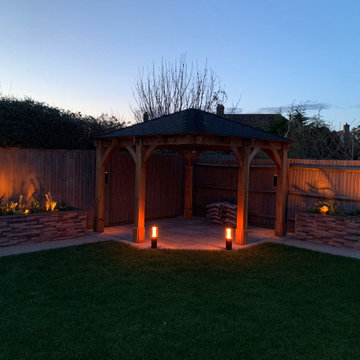
Wonderfully lit garden pergola with warmly illuminated flower bed.
Стильный дизайн: маленький солнечный, летний регулярный сад на заднем дворе в классическом стиле с с перголой, хорошей освещенностью, покрытием из каменной брусчатки и с деревянным забором для на участке и в саду - последний тренд
Стильный дизайн: маленький солнечный, летний регулярный сад на заднем дворе в классическом стиле с с перголой, хорошей освещенностью, покрытием из каменной брусчатки и с деревянным забором для на участке и в саду - последний тренд
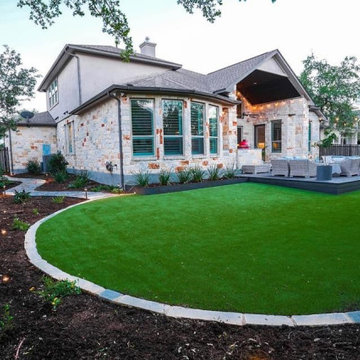
We redesigned this client's existing back yard to iclude a composite deck, artificial turf, flagstone walk, bed swing, steel retainers, new plantings, jasmine trellises, and new plantings.
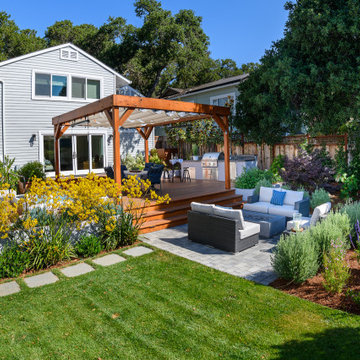
Стильный дизайн: участок и сад среднего размера на заднем дворе в стиле неоклассика (современная классика) с с перголой - последний тренд
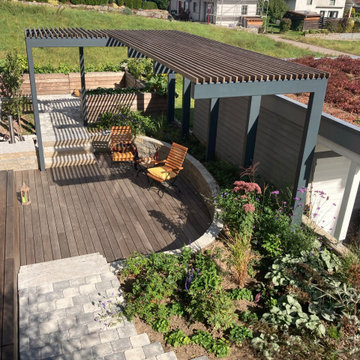
.. hier ein Bild der Gesamtanlage.
Свежая идея для дизайна: маленький летний регулярный сад на боковом дворе в современном стиле с с перголой, полуденной тенью и покрытием из каменной брусчатки для на участке и в саду - отличное фото интерьера
Свежая идея для дизайна: маленький летний регулярный сад на боковом дворе в современном стиле с с перголой, полуденной тенью и покрытием из каменной брусчатки для на участке и в саду - отличное фото интерьера
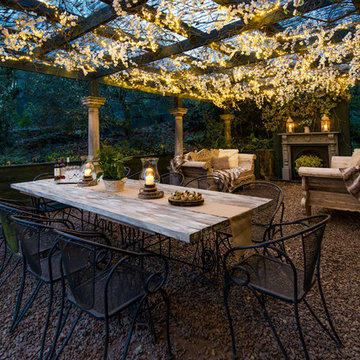
Inside Story Photography - Tracey Bloxham
Свежая идея для дизайна: участок и сад среднего размера на заднем дворе в стиле шебби-шик с полуденной тенью, покрытием из гравия и с перголой - отличное фото интерьера
Свежая идея для дизайна: участок и сад среднего размера на заднем дворе в стиле шебби-шик с полуденной тенью, покрытием из гравия и с перголой - отличное фото интерьера
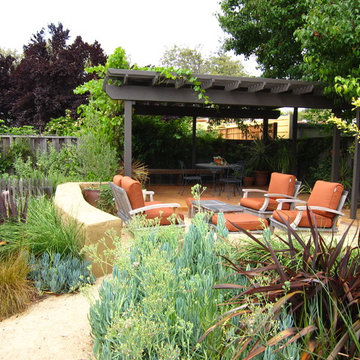
Designed by Stephanie Curtis, Landscape Architect.
Installed by Curtis Horticulture, Inc.
Идея дизайна: солнечный засухоустойчивый сад среднего размера на заднем дворе в средиземноморском стиле с хорошей освещенностью, покрытием из гравия и с перголой
Идея дизайна: солнечный засухоустойчивый сад среднего размера на заднем дворе в средиземноморском стиле с хорошей освещенностью, покрытием из гравия и с перголой

Central courtyard forms the main secluded space, capturing northern sun while protecting from the south westerly windows off the ocean. Large sliding doors create visual links through the study and dining spaces from front to rear.
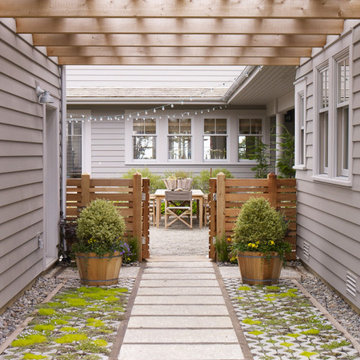
Источник вдохновения для домашнего уюта: участок и сад в морском стиле с с перголой
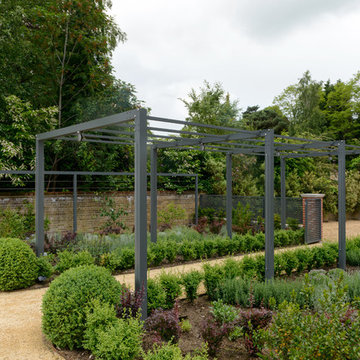
The Contemporary Arch & Pergola Walkway is an ideal destination to relax and enjoy the garden when covered in roses, wisteria and other scented ramblers, or create a shaded floral walkway to lead from one section of the garden to another.
The Arch framework is made from substantial 10cm/4" square aluminium uprights and cross bars with an impressive 3.2mm wall thickness - heavy, robust, yet light in appearance that combines extremely well with modern, traditional, urban or country homes.
To create a Pergola the arches are joined using 38mm square linking bars. All the framework is non-corrosive, powder coated in a stylish anthracite grey and is guaranteed for 15 years.
The Arches have steel “L” plate electro-plated corner joints which are secured with discreet bolts. The Arch is floor mounted with floor fixing plates, optional bolts are available to secure the upright floor plates.
The Contemporary Arch can be ordered as a stand alone garden arch, or of you are looking to create a contemporay pergola walkway, simple select the base unit and then select as many extensions kits as you need for the length of your walkway.
Buying Options
(A) Single Contemporary Arch - ARC-483 - 2.4m Wide x 2.4m High - position alone to frame a vista or separate sections of the garden.
(B) Pergola Base Unit - ARC-484 - 2.4m Wide x 2.4m High x 2.5cm Length – Includes 2 Arches and linking bars. Use alone for a special outdoor space ideal for dining or entertaining.
(C) Pergola Extension Kits – ARC-485 - 2.4m Wide x 2.5m High x 2.5m Length - includes 1 Arch and linking bars. Add these single upright extension kits to the Pergola Base unit to create a walkway of any desired length.
Width
Height (Above Ground)
Length
Code
Single Arch (A)
2.4m/7ft 10"
2.4m/7ft 10"
N/A
ARC-483
Pergola Base Unit (B)
2.4m/7ft 10"
2.4m/7ft 10"
2.5m/8ft 2"
ARC-484
Pergola Extension Kit (C)
2.4m/7ft 10"
2.4m/7ft 10"
2.5m/8ft 2"
ARC-485
Fixings for the Arch & Pergola:-
Each Arch Upright has a footplate with 4 holes for floor mounting to decking, concrete or other suitable surface. Stainless Steel through bolts are available separately if required.
Add fixing pins separately:
Stainless Steel Through Bolts x 16 (For Pergola Base Unit) ARC-487
Stainless Steel Through Bolts x 8 (For Single Hoop & Pergola Extension Kits) ARC-486
Contemporary Single Arch
Contemporary Pergola Drawing
Specifications:-
Arches use substantial 10cm/4”square aluminium uprights and cross bars with an impressive 3.2mm wall thickness
Pergola aluminium linking bars are 38mm square and 1.63mm wall thickness
All framework is non-corrosive, powder coated anthracite grey and guaranteed for 15 years
Steel “L” plate electro-plated corner joints are secured with discreet bolts
Floor mounted with floor fixing plates; optional bolts available to secure the upright floor plates
Arches are 2.4m Wide x 2.4m High
Pergola Base Unit measure 2.4m W x 2.4m H x 2.5m Span - includes 2 arches and pergola linking bars
Pergola Extension Kits measure 2.4m W x 2.4m H x 2.5m Span - Includes 1 arch and pergola linking bars
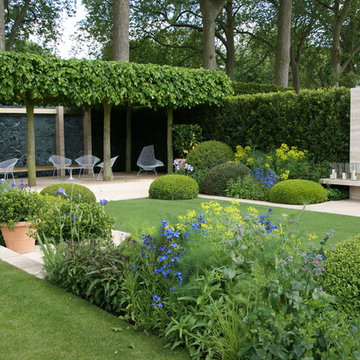
Photo: Victoria Harrison © 2014 Houzz
Стильный дизайн: участок и сад в современном стиле с с перголой - последний тренд
Стильный дизайн: участок и сад в современном стиле с с перголой - последний тренд
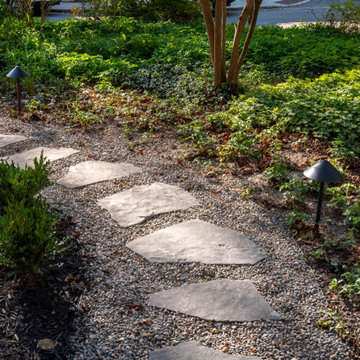
Свежая идея для дизайна: летний участок и сад среднего размера на заднем дворе в стиле неоклассика (современная классика) с с перголой, полуденной тенью, покрытием из каменной брусчатки и с металлическим забором - отличное фото интерьера
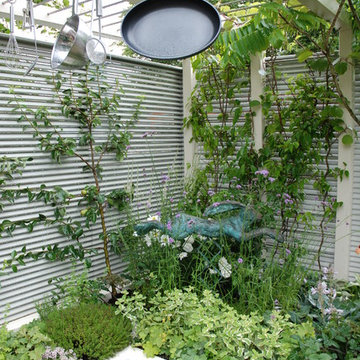
Свежая идея для дизайна: участок и сад в современном стиле с с перголой - отличное фото интерьера
Фото: экстерьеры с с перголой
8






