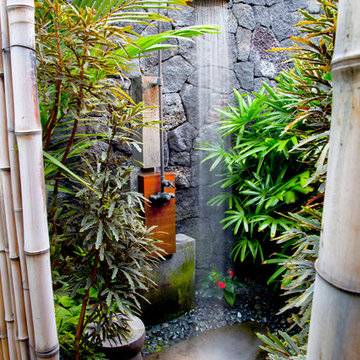Сортировать:
Бюджет
Сортировать:Популярное за сегодня
1 - 20 из 2 734 фото
1 из 3

Barbara Ries
Пример оригинального дизайна: участок и сад в классическом стиле с садовой дорожкой или калиткой, с перголой, полуденной тенью и покрытием из каменной брусчатки
Пример оригинального дизайна: участок и сад в классическом стиле с садовой дорожкой или калиткой, с перголой, полуденной тенью и покрытием из каменной брусчатки

Turning into the backyard, a two-tiered pergola and social space make for a grand arrival. Scroll down to the first "before" photo for a peek at what it looked like when we first did our site inventory in the snow. Design by John Algozzini and Kevin Manning.

Spencer Kent
Источник вдохновения для домашнего уюта: двор среднего размера на заднем дворе в классическом стиле с покрытием из каменной брусчатки и летним душем без защиты от солнца
Источник вдохновения для домашнего уюта: двор среднего размера на заднем дворе в классическом стиле с покрытием из каменной брусчатки и летним душем без защиты от солнца

Пример оригинального дизайна: большой участок и сад в стиле ретро с с перголой

Пример оригинального дизайна: участок и сад в стиле неоклассика (современная классика) с полуденной тенью и с перголой

This spacious, multi-level backyard in San Luis Obispo, CA, once completely underutilized and overtaken by weeds, was converted into the ultimate outdoor entertainment space with a custom pool and spa as the centerpiece. A cabana with a built-in storage bench, outdoor TV and wet bar provide a protected place to chill during hot pool days, and a screened outdoor shower nearby is perfect for rinsing off after a dip. A hammock attached to the master deck and the adjacent pool deck are ideal for relaxing and soaking up some rays. The stone veneer-faced water feature wall acts as a backdrop for the pool area, and transitions into a retaining wall dividing the upper and lower levels. An outdoor sectional surrounds a gas fire bowl to create a cozy spot to entertain in the evenings, with string lights overhead for ambiance. A Belgard paver patio connects the lounge area to the outdoor kitchen with a Bull gas grill and cabinetry, polished concrete counter tops, and a wood bar top with seating. The outdoor kitchen is tucked in next to the main deck, one of the only existing elements that remain from the previous space, which now functions as an outdoor dining area overlooking the entire yard. Finishing touches included low-voltage LED landscape lighting, pea gravel mulch, and lush planting areas and outdoor decor.

Hear what our clients, Lisa & Rick, have to say about their project by clicking on the Facebook link and then the Videos tab.
Hannah Goering Photography

Paul Dyer
Пример оригинального дизайна: душ на террасе среднего размера на заднем дворе в стиле неоклассика (современная классика) без защиты от солнца
Пример оригинального дизайна: душ на террасе среднего размера на заднем дворе в стиле неоклассика (современная классика) без защиты от солнца
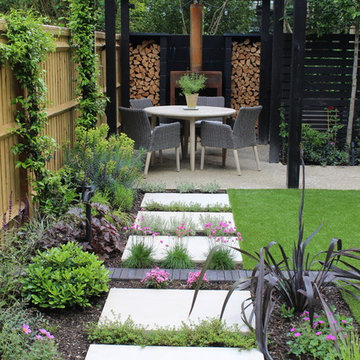
Using a refined palette of quality materials set within a striking and elegant design, the space provides a restful and sophisticated urban garden for a professional couple to be enjoyed both in the daytime and after dark. The use of corten is complimented by the bold treatment of black in the decking, bespoke screen and pergola.
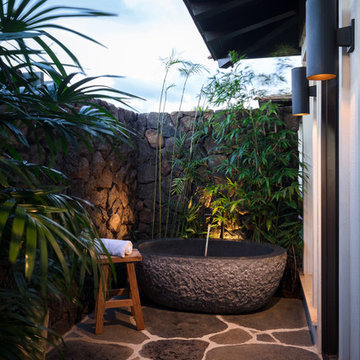
The master bathroom's outdoor shower is a natural garden escape. The natural stone tub is nestled in the tropical landscaping and complements the stone pavers on the floor. The wall mount shower head is a waterfall built into the lava rock privacy walls. A teak stool sits beside the tub for easy placement of towels and shampoos. The master bathroom opens to the outdoor shower through a full height glass door and the indoor shower's glass wall connect the two spaces seamlessly.
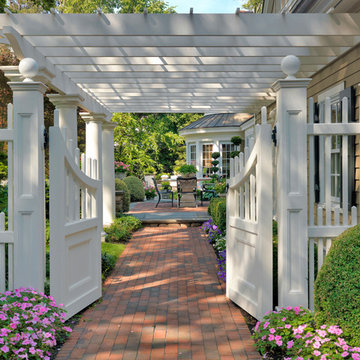
Richard Mandelkorn Photography
Свежая идея для дизайна: большой участок и сад на заднем дворе в классическом стиле с мощением клинкерной брусчаткой, полуденной тенью, садовой дорожкой или калиткой и с перголой - отличное фото интерьера
Свежая идея для дизайна: большой участок и сад на заднем дворе в классическом стиле с мощением клинкерной брусчаткой, полуденной тенью, садовой дорожкой или калиткой и с перголой - отличное фото интерьера
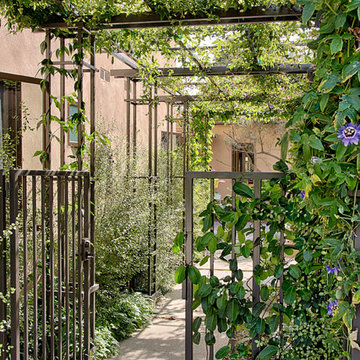
На фото: участок и сад на боковом дворе в средиземноморском стиле с полуденной тенью и с перголой с
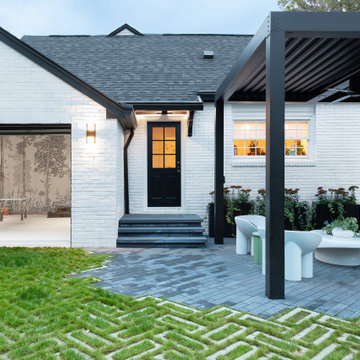
Modern Landscape Design, Indianapolis, Butler-Tarkington Neighborhood - Hara Design LLC (designer) - Christopher Short, Derek Mills, Paul Reynolds, Architects, HAUS Architecture + WERK | Building Modern - Construction Managers - Architect Custom Builders
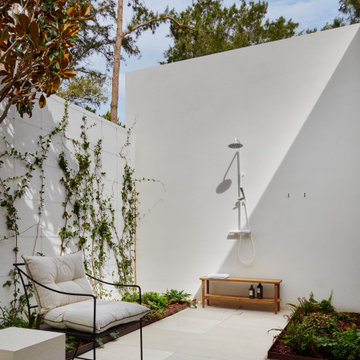
Пример оригинального дизайна: двор в средиземноморском стиле с летним душем и покрытием из плитки без защиты от солнца
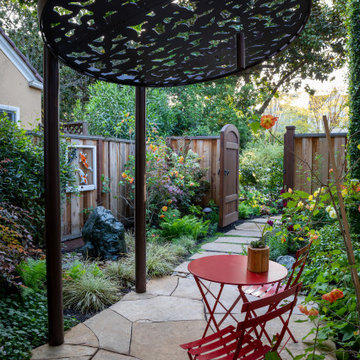
The custom arbor creates a cool intimate sitting area thanks to a cantilevered steel canopy with die-cut panel by Parasoleil. Arizona flagstone pavers and a boulder fountain ground the space in lush plantings. 'Koi' artwork (acrylic on reclaimed glass windowpane) by owner. Photo © Jude Parkinson-Morgan.

Pool Builder in Los Angeles
На фото: терраса среднего размера на заднем дворе, на первом этаже в стиле модернизм с деревянными перилами
На фото: терраса среднего размера на заднем дворе, на первом этаже в стиле модернизм с деревянными перилами
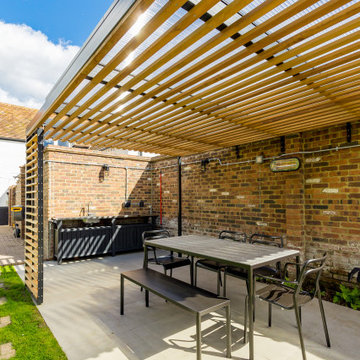
This bespoke pergola was inspired by the colours and aesthetics of the client’s home, a stunning grade II listed 17th century property set within a small hamlet in St Albans. The brief was to create an outdoor area that would work socially and house a dining/BBQ area whilst providing protection from the elements. We used a small, mild steel profile to construct an elegant frame that supports a flat roof of 16mm twin wall polycarbonate roof which naturally provides shelter in wet weather. We included a 50x25mm Iroko timber batten soffit to introduce horizontal lines as a decorative feature that are spaced apart to let natural light through into the dining area. The inclusion of our bespoke pivoting shutters was to offer solar shading in a variety of positions, especially against the evening sun.
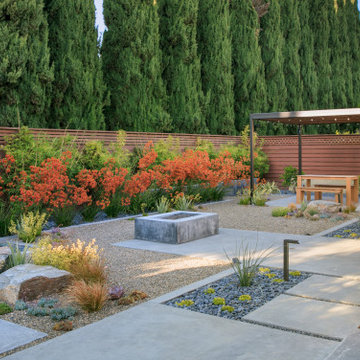
Стильный дизайн: участок и сад в современном стиле с с перголой - последний тренд
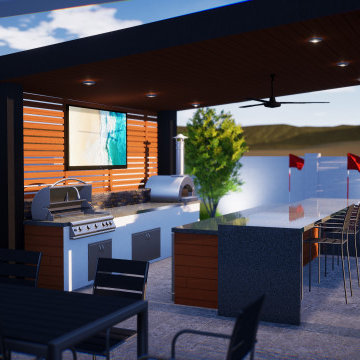
Features and Highlights From 2021
Стильный дизайн: большой участок и сад на заднем дворе с с перголой и покрытием из каменной брусчатки - последний тренд
Стильный дизайн: большой участок и сад на заднем дворе с с перголой и покрытием из каменной брусчатки - последний тренд
Фото: летние души с с перголой
1






