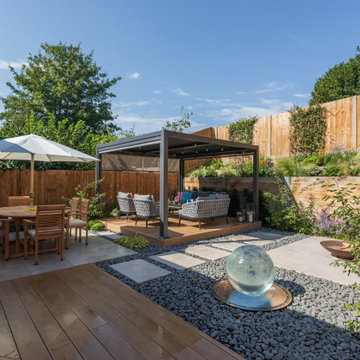Фото: экстерьеры среднего размера с с перголой
Сортировать:Популярное за сегодня
1 - 20 из 440 фото

Hear what our clients, Lisa & Rick, have to say about their project by clicking on the Facebook link and then the Videos tab.
Hannah Goering Photography
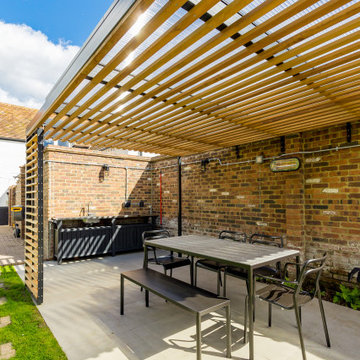
This bespoke pergola was inspired by the colours and aesthetics of the client’s home, a stunning grade II listed 17th century property set within a small hamlet in St Albans. The brief was to create an outdoor area that would work socially and house a dining/BBQ area whilst providing protection from the elements. We used a small, mild steel profile to construct an elegant frame that supports a flat roof of 16mm twin wall polycarbonate roof which naturally provides shelter in wet weather. We included a 50x25mm Iroko timber batten soffit to introduce horizontal lines as a decorative feature that are spaced apart to let natural light through into the dining area. The inclusion of our bespoke pivoting shutters was to offer solar shading in a variety of positions, especially against the evening sun.
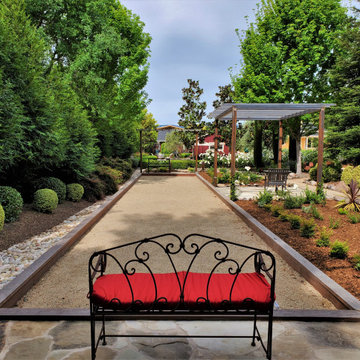
Пример оригинального дизайна: летняя спортивная площадка среднего размера на заднем дворе в стиле кантри с полуденной тенью, покрытием из гравия и с перголой
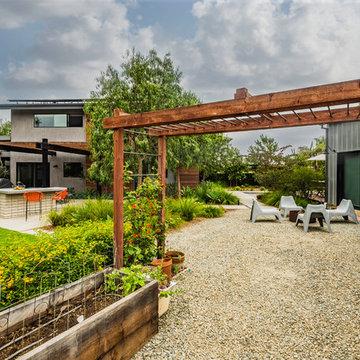
PixelProFoto
Пример оригинального дизайна: регулярный сад среднего размера на заднем дворе в стиле ретро с растениями в контейнерах, с перголой, полуденной тенью и покрытием из гравия
Пример оригинального дизайна: регулярный сад среднего размера на заднем дворе в стиле ретро с растениями в контейнерах, с перголой, полуденной тенью и покрытием из гравия

This pergola draped in Wisteria over a Blue Stone patio is located at the home of Interior Designer Kim Hunkeler, located in central Massachusetts.
На фото: солнечный, весенний участок и сад среднего размера на заднем дворе в классическом стиле с хорошей освещенностью, покрытием из каменной брусчатки и с перголой с
На фото: солнечный, весенний участок и сад среднего размера на заднем дворе в классическом стиле с хорошей освещенностью, покрытием из каменной брусчатки и с перголой с
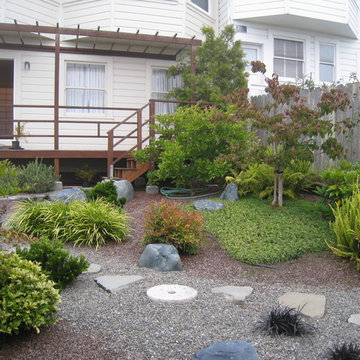
Lisa Parramore
Источник вдохновения для домашнего уюта: участок и сад среднего размера на заднем дворе в восточном стиле с с перголой
Источник вдохновения для домашнего уюта: участок и сад среднего размера на заднем дворе в восточном стиле с с перголой
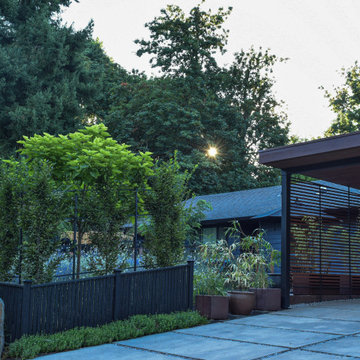
Modern carport extends off face of home to provide cover for two cars. Poured in place pavers with gravel joints create an aesthetically appealing parking surface.
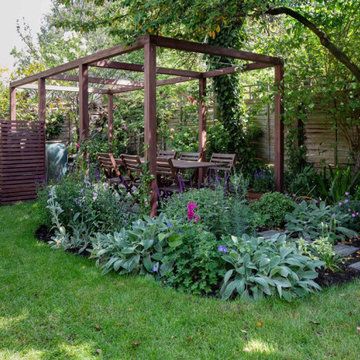
This family garden was redesigned to gives a sense of space for both adults and children at the same time the clients were extending their home. The view of the garden was enhanced by an oversized picture window from the kitchen onto the garden.
This informed the design of the iroko pergola which has a BBQ area to catch the evening sun. The wood was stained to match the picture window allowing continuity between the house and garden. Existing roses were relocated to climb the uprights and a Viburnum x bodnantense ‘Charles Lamont’ was planted immediately outside the window to give floral impact during the winter months which it did beautifully in its first year.
The Kiwi clients desired a lot of evergreen structure which helped to define areas. Designboard ‘Greenwich’ was specified to lighten the shaded terrace and provide a long-lasting, low-maintenance surface. The front garden was also reorganised to give it some clarity of design with a Kiwi sense of welcome.
The kitchen was featured in Kitchens, Bedrooms & Bathrooms magazine, March 2019, if you would like to see more.

Central courtyard forms the main secluded space, capturing northern sun while protecting from the south westerly windows off the ocean. Large sliding doors create visual links through the study and dining spaces from front to rear.
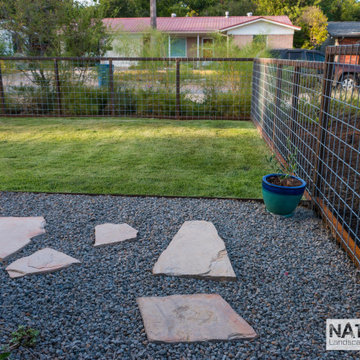
Стильный дизайн: летний засухоустойчивый сад среднего размера на переднем дворе в стиле модернизм с с перголой, полуденной тенью, покрытием из каменной брусчатки и с металлическим забором - последний тренд
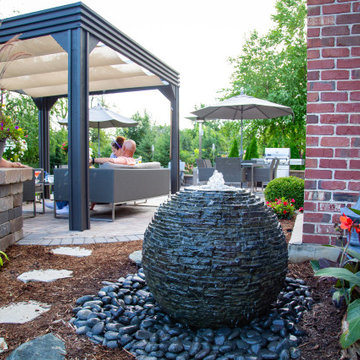
One of the small fountainscapes we offer.
На фото: садовый фонтан среднего размера на заднем дворе в морском стиле с садовой дорожкой или калиткой, с перголой, камнем в ландшафтном дизайне, дорожками, полуденной тенью и покрытием из каменной брусчатки
На фото: садовый фонтан среднего размера на заднем дворе в морском стиле с садовой дорожкой или калиткой, с перголой, камнем в ландшафтном дизайне, дорожками, полуденной тенью и покрытием из каменной брусчатки
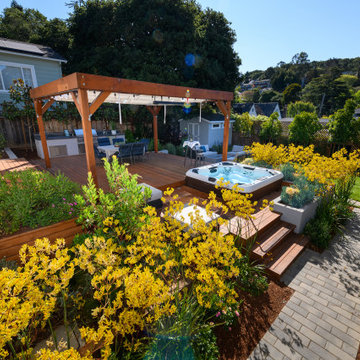
На фото: участок и сад среднего размера на заднем дворе в стиле неоклассика (современная классика) с с перголой и настилом с
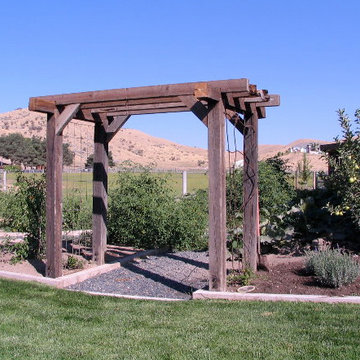
Стильный дизайн: участок и сад среднего размера на заднем дворе в классическом стиле с полуденной тенью, покрытием из гравия и с перголой - последний тренд
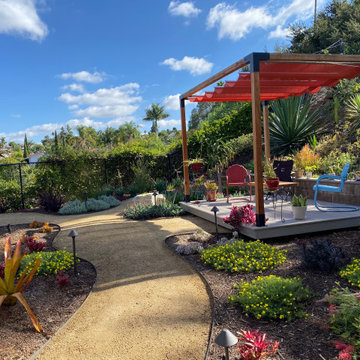
Toja Grid Shade Pergola
На фото: солнечный, осенний засухоустойчивый сад среднего размера на заднем дворе в стиле модернизм с с перголой, хорошей освещенностью и настилом
На фото: солнечный, осенний засухоустойчивый сад среднего размера на заднем дворе в стиле модернизм с с перголой, хорошей освещенностью и настилом
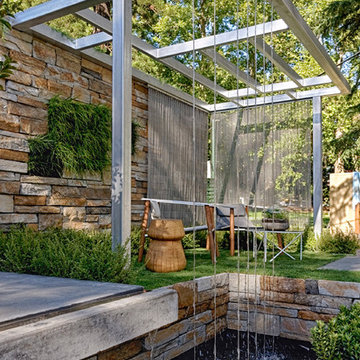
Свежая идея для дизайна: садовый фонтан среднего размера на заднем дворе в современном стиле с с перголой - отличное фото интерьера
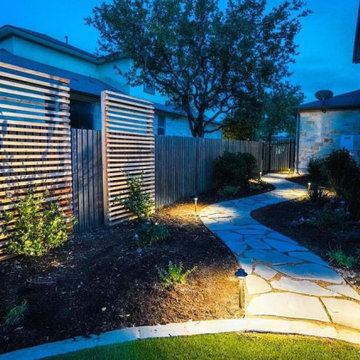
We redesigned this client's existing back yard to iclude a composite deck, artificial turf, flagstone walk, bed swing, steel retainers, new plantings, jasmine trellises, and new plantings.
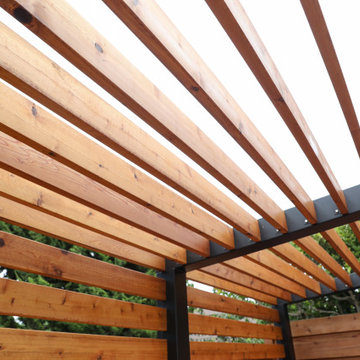
Residential home in Santa Cruz, CA
This stunning front and backyard project was so much fun! The plethora of K&D's scope of work included: smooth finished concrete walls, multiple styles of horizontal redwood fencing, smooth finished concrete stepping stones, bands, steps & pathways, paver patio & driveway, artificial turf, TimberTech stairs & decks, TimberTech custom bench with storage, shower wall with bike washing station, custom concrete fountain, poured-in-place fire pit, pour-in-place half circle bench with sloped back rest, metal pergola, low voltage lighting, planting and irrigation! (*Adorable cat not included)
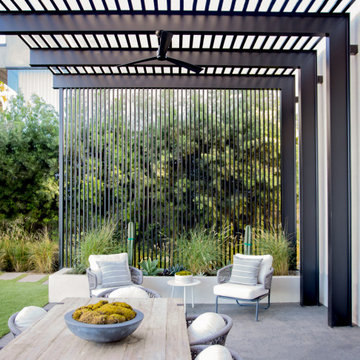
На фото: солнечный, летний засухоустойчивый сад среднего размера на заднем дворе в стиле модернизм с с перголой, хорошей освещенностью, мощением тротуарной плиткой и с металлическим забором
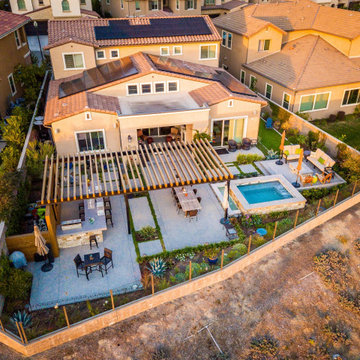
Above-ground hot tub centered in this multi-use garden. Featuring a large outdoor dining space, outdoor kitchen, horizontal wood backdrop w/ built-in TV entertainment center, and modern-industrial patio cover.
Фото: экстерьеры среднего размера с с перголой
1
