Сортировать:
Бюджет
Сортировать:Популярное за сегодня
61 - 80 из 441 фото
1 из 3
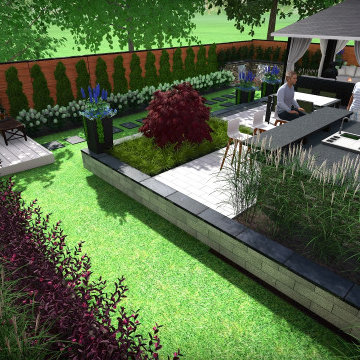
На фото: летний регулярный сад среднего размера на заднем дворе в современном стиле с с перголой, полуденной тенью, мощением тротуарной плиткой и с деревянным забором
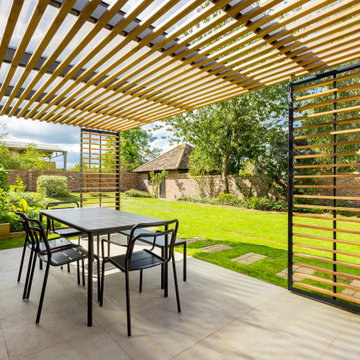
This bespoke pergola was inspired by the colours and aesthetics of the client’s home, a stunning grade II listed 17th century property set within a small hamlet in St Albans. The brief was to create an outdoor area that would work socially and house a dining/BBQ area whilst providing protection from the elements. We used a small, mild steel profile to construct an elegant frame that supports a flat roof of 16mm twin wall polycarbonate roof which naturally provides shelter in wet weather. We included a 50x25mm Iroko timber batten soffit to introduce horizontal lines as a decorative feature that are spaced apart to let natural light through into the dining area. The inclusion of our bespoke pivoting shutters was to offer solar shading in a variety of positions, especially against the evening sun.
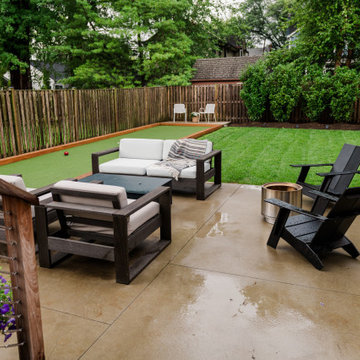
Both gas and wood fire options are available. When not in use, the gas table doubles as a coffee table.
На фото: участок и сад среднего размера на заднем дворе в современном стиле с с перголой, полуденной тенью и мощением тротуарной плиткой
На фото: участок и сад среднего размера на заднем дворе в современном стиле с с перголой, полуденной тенью и мощением тротуарной плиткой
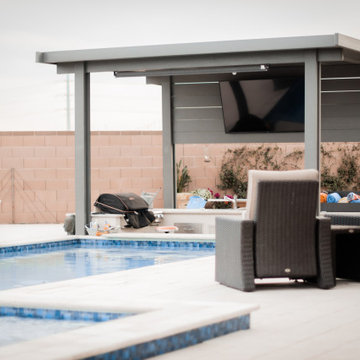
Свежая идея для дизайна: солнечный участок и сад среднего размера на заднем дворе в современном стиле с с перголой, хорошей освещенностью и настилом - отличное фото интерьера
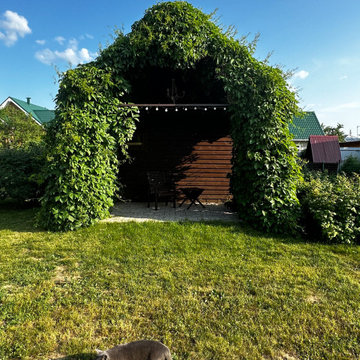
На фото: летний засухоустойчивый сад среднего размера на заднем дворе в скандинавском стиле с с перголой, полуденной тенью, мощением тротуарной плиткой и забором
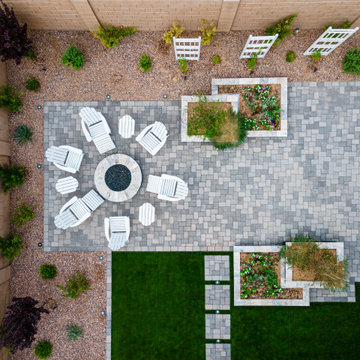
На фото: солнечный, летний регулярный сад среднего размера на заднем дворе в классическом стиле с с перголой, хорошей освещенностью и мощением тротуарной плиткой с
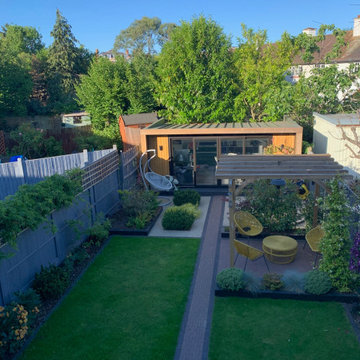
New brick path with small seating area under wooden pergola
Стильный дизайн: солнечный, осенний засухоустойчивый сад среднего размера на заднем дворе в современном стиле с с перголой, хорошей освещенностью, мощением клинкерной брусчаткой и с деревянным забором - последний тренд
Стильный дизайн: солнечный, осенний засухоустойчивый сад среднего размера на заднем дворе в современном стиле с с перголой, хорошей освещенностью, мощением клинкерной брусчаткой и с деревянным забором - последний тренд
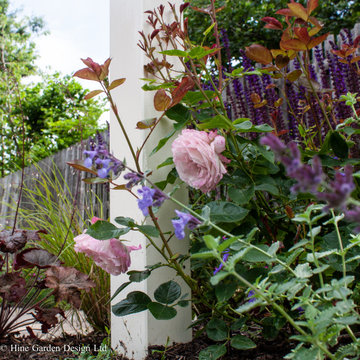
На фото: солнечный участок и сад среднего размера на заднем дворе в современном стиле с с перголой, хорошей освещенностью, покрытием из каменной брусчатки и с деревянным забором
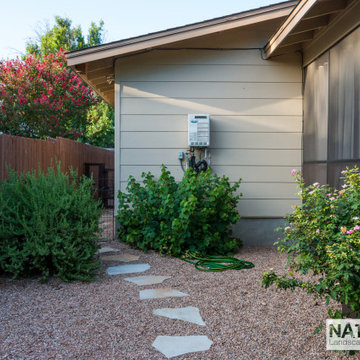
Стильный дизайн: летний засухоустойчивый сад среднего размера на заднем дворе в стиле модернизм с с перголой, полуденной тенью, покрытием из гранитной крошки и с деревянным забором - последний тренд
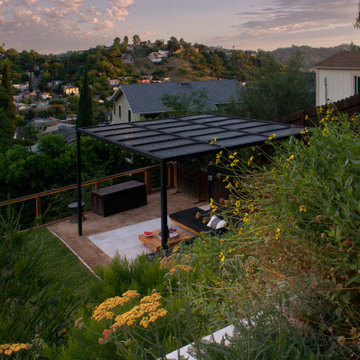
We built a striking new pergola with a graphic steel-patterned roof to make a covered seating area. Along with creating shade, the roof casts a movie reel of shade patterns throughout the day. Now there is ample space to kick back and relax, watching the sun spread its glow on the surrounding hillside as it makes its slow journey down the horizon towards sunset. An aerodynamic fan keeps the air pleasantly cool and refreshing. At night the backyard comes alive with an ethereal lighting scheme illuminating the space and making it a place you can enjoy well into the night. It’s the perfect place to end the day.
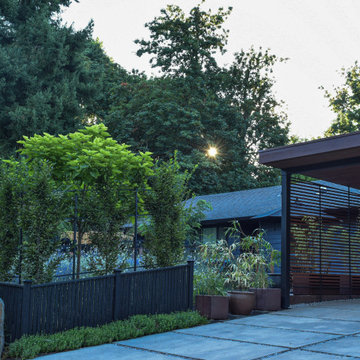
Modern carport extends off face of home to provide cover for two cars. Poured in place pavers with gravel joints create an aesthetically appealing parking surface.
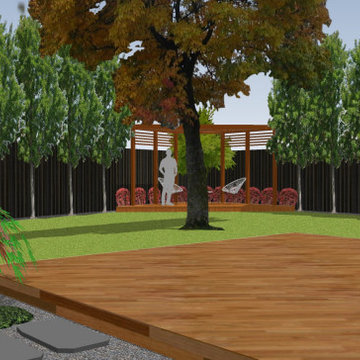
A family garden where the premium was on an open kick about lawn for the children, while also providing amazing outdoor entertaining and relaxation spaces for the parents.
The feature element is the timber pergola complete with a custom made oculus to the sky. Timber decking to the pergola and the entertaining space at the rear of the home provide natural surfaces that perfectly complement the living garden elements.
Feature rockwork is thoughtfully located throughout the garden and placed to create interest and story. Large bluestone slab steppers through coarse ballast paths provide access around the home.
Custom designed and made metal screens are installed to the narrow side garden to provide a frame for climbing plants and offer views from within the home and privacy from neighbours.
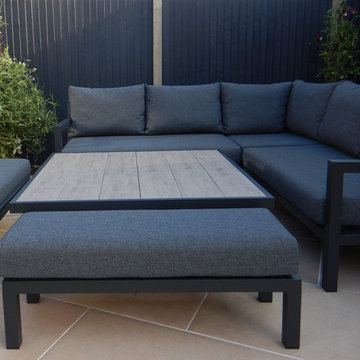
The awkward shape of this triangular plot, coupled with large overgrown shrubs, a large area of paving and a patch of weeds left the clients at a total loss as to what to do with the garden.
The couple did a brilliant job of removing the majority of the planting, but as the hard landscaping started, initial excavations revealed there was a vast amount of rubble and debris buried in the ground that would have to be removed from site. Once completed, the design could then move forward. Geometric lines running at different angles were used to conceal the shape of the plot, distracting from the point of the triangle, whilst visually extending the length.
A raised Florence beige porcelain patio was created between the house and garage for entertaining. The edge of the step was bull-nosed to soften any hard edges. The patio was sized to allow for a potential future conversion of the garage to a home office.
A bespoke timber pergola was created as a restful seating area and was inward facing into the garden to block out overlooking windows. Five bespoke fibre glass planters were created in a RAL colour to match the pergola. These were to be used to grow fruit and veg.
Being a walled garden, there was plenty of shelter to offer plants, but equally the garden would get quite hot in the summer. Plants were chosen that were beneficial to wildlife and sited in areas away from the main patio. A mixture of textures and colours of foliage were used to add additional interest throughout the year.
The planting mix included Phlomis italica, Amsonia tabernaemontana, Cornus sanguinea 'Midwinter Fire' and Skimmia japonica 'Temptation' to span the seasons. Two feature trees used to add height were Prunus serrula and Prunus 'Amanogawa'.
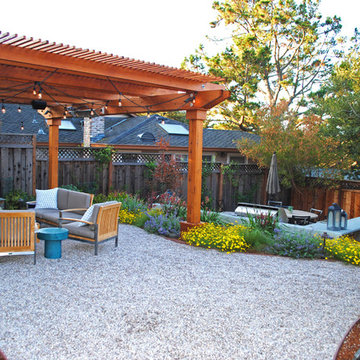
Пример оригинального дизайна: солнечный засухоустойчивый сад среднего размера на заднем дворе в стиле кантри с с перголой, хорошей освещенностью и покрытием из гравия
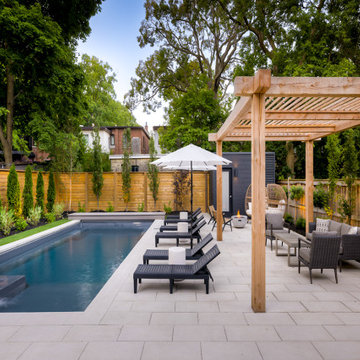
This complete backyard landscaping project features a beautiful stone interlocking patio and walkway, a brand new fiberglass pool installation with a swim spa, and even a handcrafted wooden pergola to top it all off!
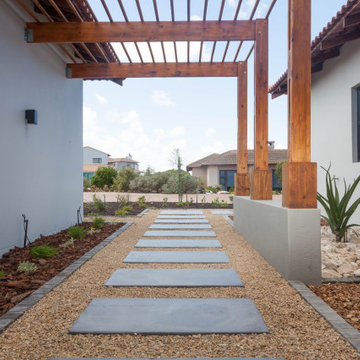
Источник вдохновения для домашнего уюта: солнечный регулярный сад среднего размера на переднем дворе в стиле модернизм с с перголой, хорошей освещенностью и мощением клинкерной брусчаткой
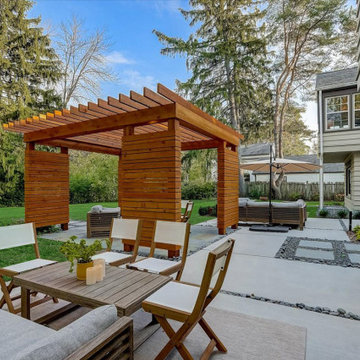
View highlighting the various outdoor rooms within the patio space.
На фото: участок и сад среднего размера на заднем дворе в стиле модернизм с с перголой, полуденной тенью и покрытием из каменной брусчатки с
На фото: участок и сад среднего размера на заднем дворе в стиле модернизм с с перголой, полуденной тенью и покрытием из каменной брусчатки с
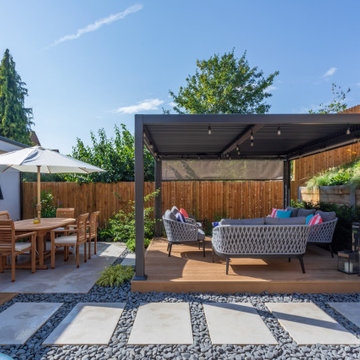
Свежая идея для дизайна: летний участок и сад среднего размера на заднем дворе с с перголой - отличное фото интерьера
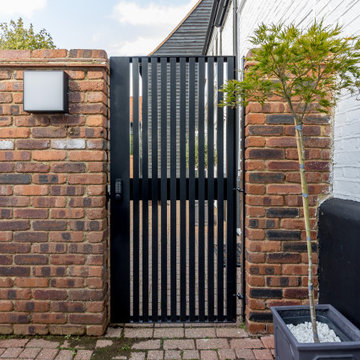
This bespoke pergola was inspired by the colours and aesthetics of the client’s home, a stunning grade II listed 17th century property set within a small hamlet in St Albans. The brief was to create an outdoor area that would work socially and house a dining/BBQ area whilst providing protection from the elements. We used a small, mild steel profile to construct an elegant frame that supports a flat roof of 16mm twin wall polycarbonate roof which naturally provides shelter in wet weather. We included a 50x25mm Iroko timber batten soffit to introduce horizontal lines as a decorative feature that are spaced apart to let natural light through into the dining area. The inclusion of our bespoke pivoting shutters was to offer solar shading in a variety of positions, especially against the evening sun.
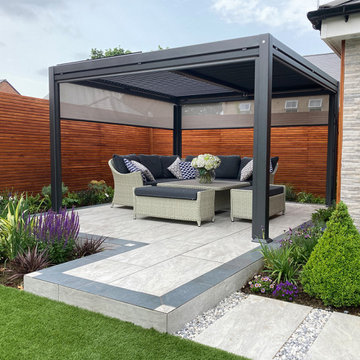
Contemporary Garden Design
Источник вдохновения для домашнего уюта: летний участок и сад среднего размера на заднем дворе в современном стиле с с перголой, полуденной тенью и с деревянным забором
Источник вдохновения для домашнего уюта: летний участок и сад среднего размера на заднем дворе в современном стиле с с перголой, полуденной тенью и с деревянным забором
Фото: экстерьеры среднего размера с с перголой
4





