Сортировать:
Бюджет
Сортировать:Популярное за сегодня
1 - 13 из 13 фото
1 из 3
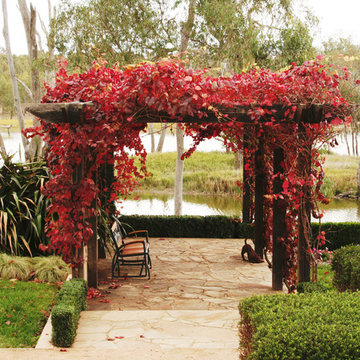
Источник вдохновения для домашнего уюта: большой солнечный, осенний регулярный сад в стиле кантри с хорошей освещенностью, покрытием из каменной брусчатки и с перголой

Стильный дизайн: участок и сад в стиле модернизм с с перголой - последний тренд
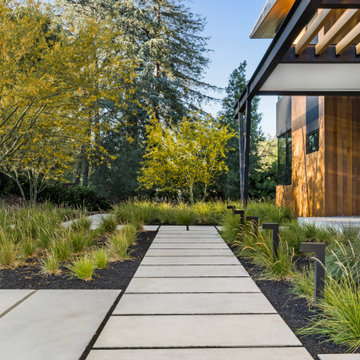
На фото: солнечный участок и сад в современном стиле с хорошей освещенностью, мощением тротуарной плиткой и с перголой
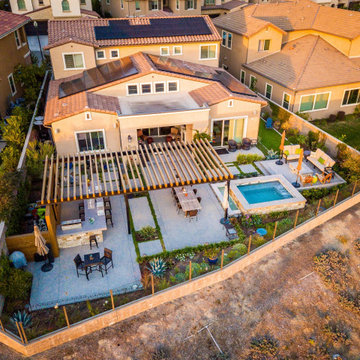
Above-ground hot tub centered in this multi-use garden. Featuring a large outdoor dining space, outdoor kitchen, horizontal wood backdrop w/ built-in TV entertainment center, and modern-industrial patio cover.
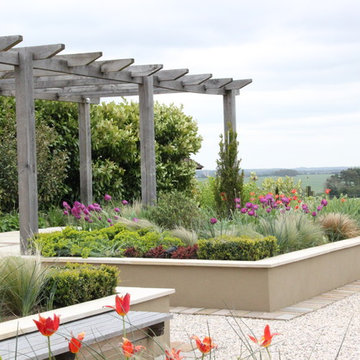
На фото: солнечный, весенний участок и сад на заднем дворе в современном стиле с хорошей освещенностью, покрытием из гравия и с перголой
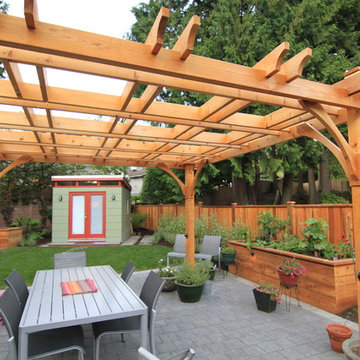
Photo Credit: Chris O'Donohue
На фото: большой участок и сад на заднем дворе в современном стиле с полуденной тенью, мощением тротуарной плиткой и с перголой с
На фото: большой участок и сад на заднем дворе в современном стиле с полуденной тенью, мощением тротуарной плиткой и с перголой с
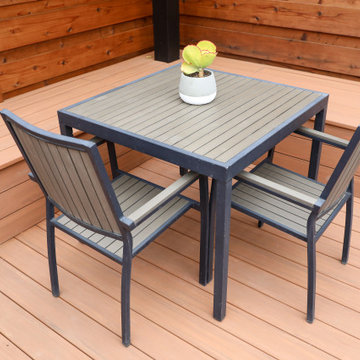
Residential home in Santa Cruz, CA
This stunning front and backyard project was so much fun! The plethora of K&D's scope of work included: smooth finished concrete walls, multiple styles of horizontal redwood fencing, smooth finished concrete stepping stones, bands, steps & pathways, paver patio & driveway, artificial turf, TimberTech stairs & decks, TimberTech custom bench with storage, shower wall with bike washing station, custom concrete fountain, poured-in-place fire pit, pour-in-place half circle bench with sloped back rest, metal pergola, low voltage lighting, planting and irrigation! (*Adorable cat not included)
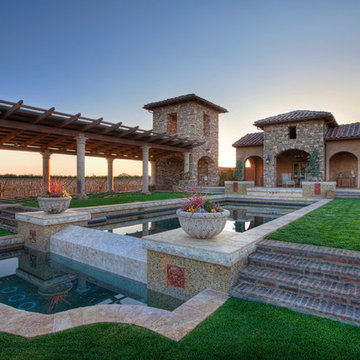
Visalia, CA
На фото: огромный солнечный, летний участок и сад на заднем дворе в средиземноморском стиле с хорошей освещенностью, покрытием из каменной брусчатки и с перголой с
На фото: огромный солнечный, летний участок и сад на заднем дворе в средиземноморском стиле с хорошей освещенностью, покрытием из каменной брусчатки и с перголой с
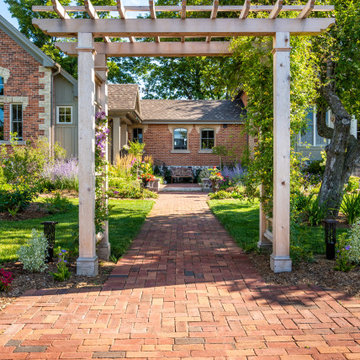
Свежая идея для дизайна: участок и сад в стиле кантри с с перголой - отличное фото интерьера
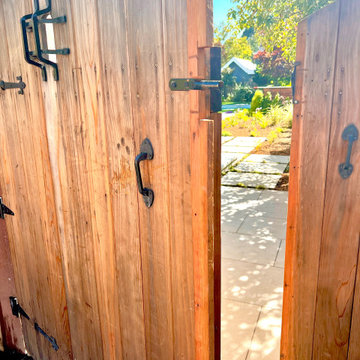
Showing:
*Custom-ordered gate to match the esthetic of the house and new landscape.
*Peek-a-boo to the backyard showing the concretee pavers and the new lawn
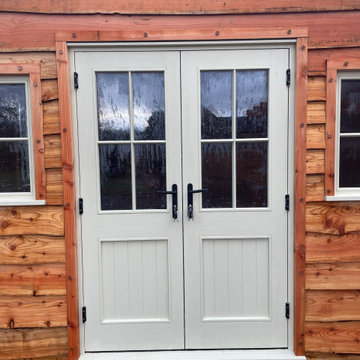
A full garden design and build to accompany the interior re-furbishment of this character period property in rural Worcestershire.
New retains walls, steps, estate style fencing and planting to the front entrance with lighting.
A new entertaining garden with bespoke garden room and oak framed pergola, oak raised beds, herb garden and terrace area.
A new terrace leading from a stunning new oak framed kitchen. Sweeping curved brick retaining walls with bespoke cut steps and raised borders. A substantial terrace of sandstone paving and clay pavers.
Pathways lead to a veg garden with a further bespoke timber garden office.
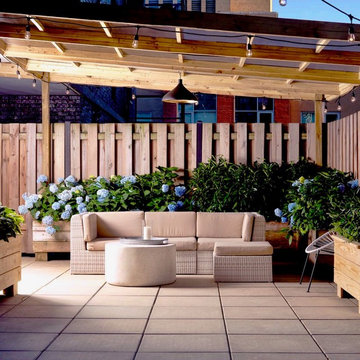
Идея дизайна: маленький солнечный, летний участок и сад на крыше в современном стиле с с перголой, хорошей освещенностью, мощением тротуарной плиткой и с деревянным забором для на участке и в саду

A full garden design and build to accompany the interior re-furbishment of this character period property in rural Worcestershire.
New retains walls, steps, estate style fencing and planting to the front entrance with lighting.
A new entertaining garden with bespoke garden room and oak framed pergola, oak raised beds, herb garden and terrace area.
A new terrace leading from a stunning new oak framed kitchen. Sweeping curved brick retaining walls with bespoke cut steps and raised borders. A substantial terrace of sandstone paving and clay pavers.
Pathways lead to a veg garden with a further bespoke timber garden office.
Фото: оранжевые экстерьеры с с перголой
1





