Сортировать:
Бюджет
Сортировать:Популярное за сегодня
1 - 20 из 137 фото
1 из 3

Turning into the backyard, a two-tiered pergola and social space make for a grand arrival. Scroll down to the first "before" photo for a peek at what it looked like when we first did our site inventory in the snow. Design by John Algozzini and Kevin Manning.
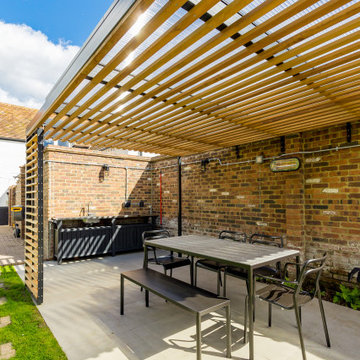
This bespoke pergola was inspired by the colours and aesthetics of the client’s home, a stunning grade II listed 17th century property set within a small hamlet in St Albans. The brief was to create an outdoor area that would work socially and house a dining/BBQ area whilst providing protection from the elements. We used a small, mild steel profile to construct an elegant frame that supports a flat roof of 16mm twin wall polycarbonate roof which naturally provides shelter in wet weather. We included a 50x25mm Iroko timber batten soffit to introduce horizontal lines as a decorative feature that are spaced apart to let natural light through into the dining area. The inclusion of our bespoke pivoting shutters was to offer solar shading in a variety of positions, especially against the evening sun.
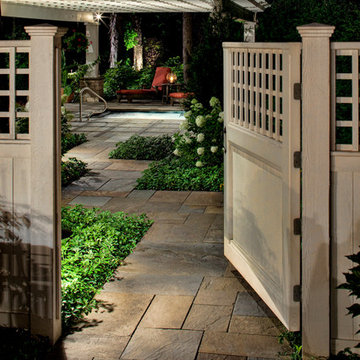
Landscape Design.
A smooth cedar entry gate and fence opens above a dimensional full color range bluestone path. The cross-lapped lattice fence topper repeats the shadow pattern created as downlight casts through the pergola’s rafters and purlins.
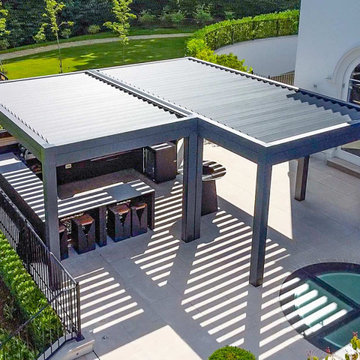
Источник вдохновения для домашнего уюта: большой летний участок и сад на заднем дворе в современном стиле с с перголой, полуденной тенью, покрытием из каменной брусчатки и с металлическим забором

Идея дизайна: участок и сад в классическом стиле с с перголой
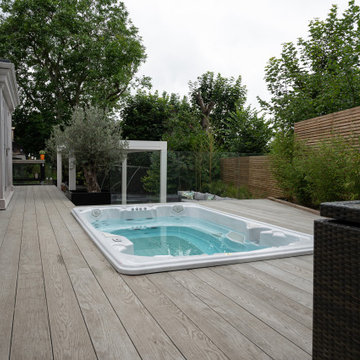
Sunk in-ground Hydropool swim spa just off from the outdoor kitchen area.
Свежая идея для дизайна: большой солнечный, летний участок и сад на заднем дворе в стиле модернизм с подъездной дорогой, с перголой и хорошей освещенностью - отличное фото интерьера
Свежая идея для дизайна: большой солнечный, летний участок и сад на заднем дворе в стиле модернизм с подъездной дорогой, с перголой и хорошей освещенностью - отличное фото интерьера
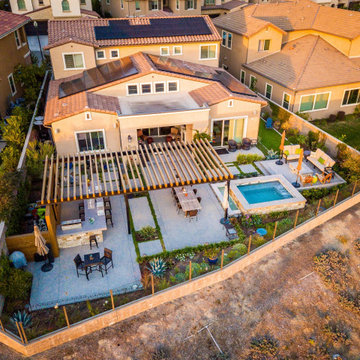
Above-ground hot tub centered in this multi-use garden. Featuring a large outdoor dining space, outdoor kitchen, horizontal wood backdrop w/ built-in TV entertainment center, and modern-industrial patio cover.
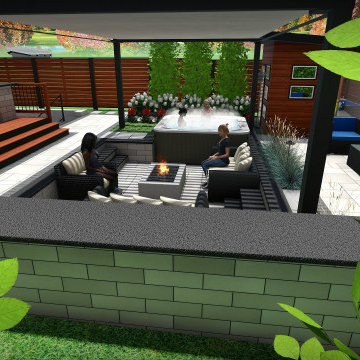
Стильный дизайн: солнечный, летний регулярный сад среднего размера на заднем дворе в современном стиле с с перголой, хорошей освещенностью, мощением тротуарной плиткой и с деревянным забором - последний тренд
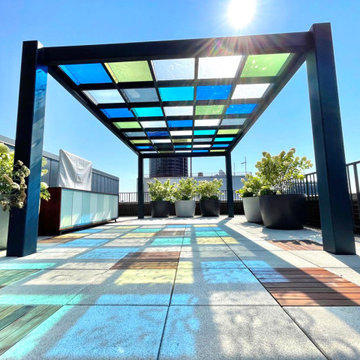
Polychromatic glass pergola, planters, custom storage cabinet, outdoor tv, ipe pavers, curved storage benches
Источник вдохновения для домашнего уюта: большой солнечный участок и сад на крыше в стиле модернизм с с перголой, хорошей освещенностью и мощением тротуарной плиткой
Источник вдохновения для домашнего уюта: большой солнечный участок и сад на крыше в стиле модернизм с с перголой, хорошей освещенностью и мощением тротуарной плиткой
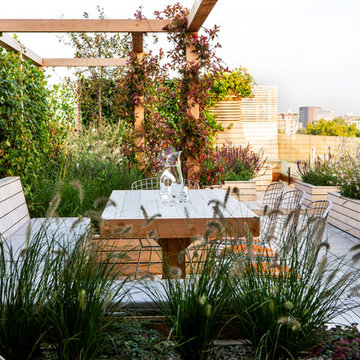
This is a larger roof terrace designed by Templeman Harrsion. The design is a mix of planted beds, decked informal and formal seating areas and a lounging area.
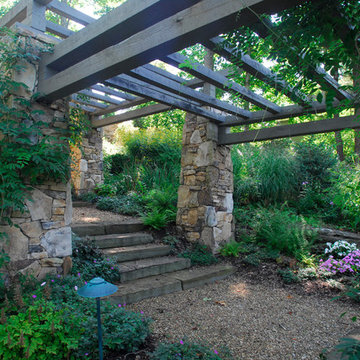
Heavy stone columns with timber and perennial plantings.
Пример оригинального дизайна: огромный тенистый, весенний регулярный сад на склоне в классическом стиле с покрытием из гравия и с перголой
Пример оригинального дизайна: огромный тенистый, весенний регулярный сад на склоне в классическом стиле с покрытием из гравия и с перголой
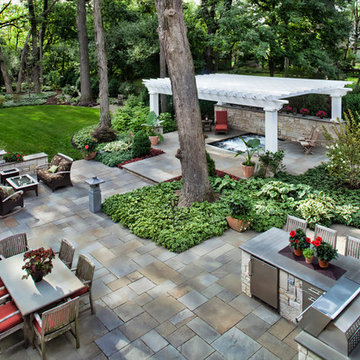
The 2100sf floor plan offers myriad opportunities: preparing and enjoying meals, reading in the walled garden, relaxing in the spa…these amenities, coupled with the garden beyond, allow the client to enjoy their entire Forever Home.
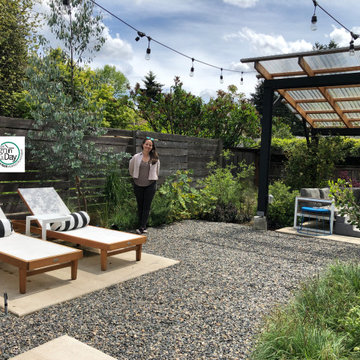
Photo credit Landscape Design in a Day - Carol Lindsay
На фото: маленький солнечный засухоустойчивый сад зимой на заднем дворе в стиле ретро с покрытием из гравия, с деревянным забором, с перголой и хорошей освещенностью для на участке и в саду
На фото: маленький солнечный засухоустойчивый сад зимой на заднем дворе в стиле ретро с покрытием из гравия, с деревянным забором, с перголой и хорошей освещенностью для на участке и в саду
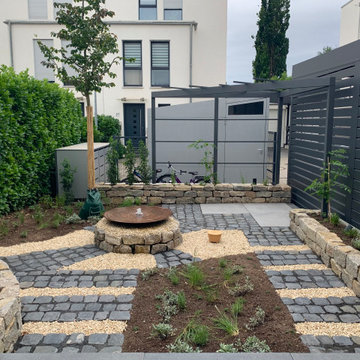
На фото: маленький солнечный, летний засухоустойчивый сад на внутреннем дворе в современном стиле с с перголой, хорошей освещенностью, покрытием из каменной брусчатки и с металлическим забором для на участке и в саду с
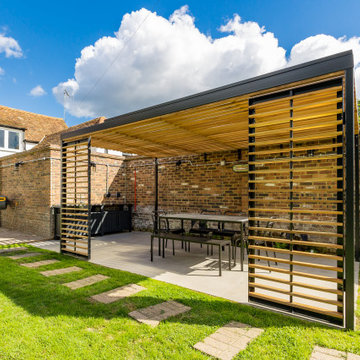
This bespoke pergola was inspired by the colours and aesthetics of the client’s home, a stunning grade II listed 17th century property set within a small hamlet in St Albans. The brief was to create an outdoor area that would work socially and house a dining/BBQ area whilst providing protection from the elements. We used a small, mild steel profile to construct an elegant frame that supports a flat roof of 16mm twin wall polycarbonate roof which naturally provides shelter in wet weather. We included a 50x25mm Iroko timber batten soffit to introduce horizontal lines as a decorative feature that are spaced apart to let natural light through into the dining area. The inclusion of our bespoke pivoting shutters was to offer solar shading in a variety of positions, especially against the evening sun.
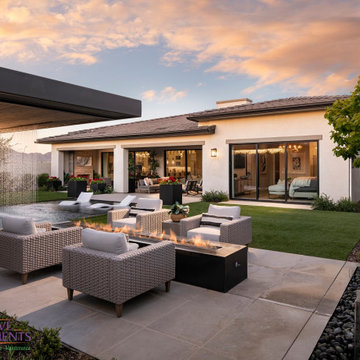
Let us show you what we can do for your outdoor landscape! Give our team a call at (480) 777-9305 or contact us online: https://creativeenvironments.com/contact-us/
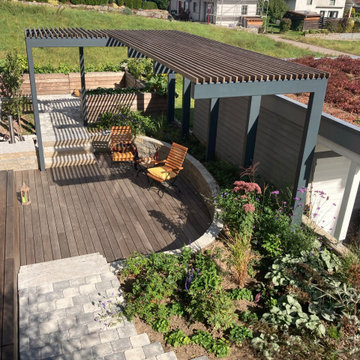
.. hier ein Bild der Gesamtanlage.
Свежая идея для дизайна: маленький летний регулярный сад на боковом дворе в современном стиле с с перголой, полуденной тенью и покрытием из каменной брусчатки для на участке и в саду - отличное фото интерьера
Свежая идея для дизайна: маленький летний регулярный сад на боковом дворе в современном стиле с с перголой, полуденной тенью и покрытием из каменной брусчатки для на участке и в саду - отличное фото интерьера
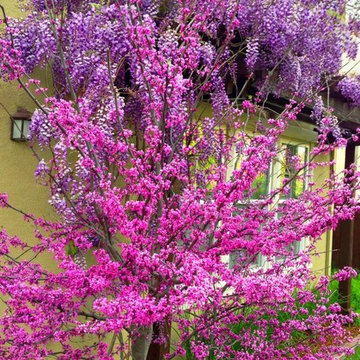
Pergola decorated with Cersis and Wisteria
На фото: большой весенний регулярный сад на заднем дворе в современном стиле с полуденной тенью, с деревянным забором и с перголой
На фото: большой весенний регулярный сад на заднем дворе в современном стиле с полуденной тенью, с деревянным забором и с перголой
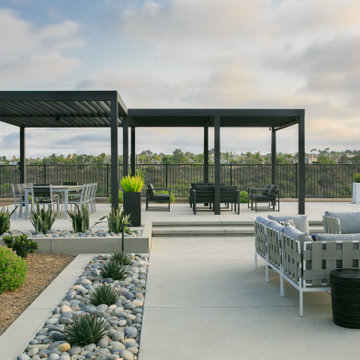
Источник вдохновения для домашнего уюта: большой участок и сад на заднем дворе в современном стиле с с перголой
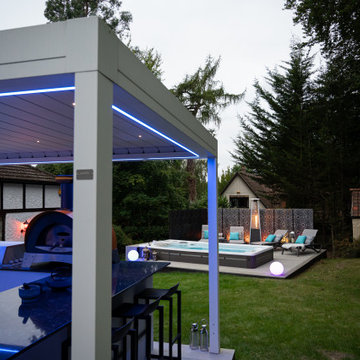
View of the finished project with both main elements in shot.
Идея дизайна: большой летний участок и сад на заднем дворе с подъездной дорогой, с перголой и полуденной тенью
Идея дизайна: большой летний участок и сад на заднем дворе с подъездной дорогой, с перголой и полуденной тенью
Фото: экстерьеры с с перголой класса люкс
1





