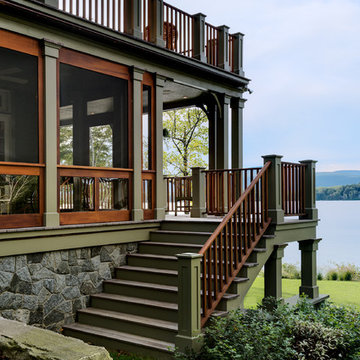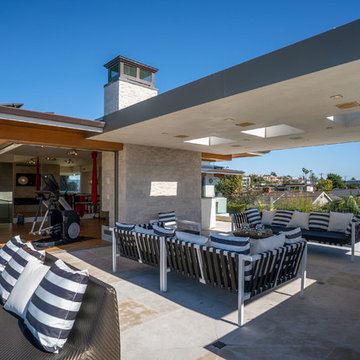Сортировать:
Бюджет
Сортировать:Популярное за сегодня
1 - 20 из 153 673 фото
1 из 2

Стильный дизайн: беседка во дворе частного дома среднего размера на внутреннем дворе в современном стиле с зоной барбекю - последний тренд

Источник вдохновения для домашнего уюта: большая пергола во дворе частного дома на боковом дворе в морском стиле с летней кухней и покрытием из бетонных плит
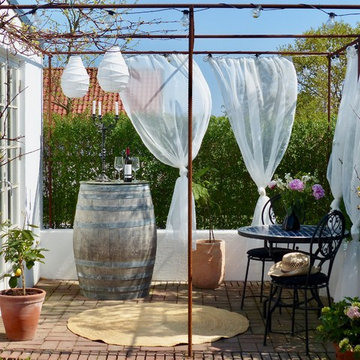
Marie Sandblom Rudsvik
Стильный дизайн: маленькая пергола во дворе частного дома в средиземноморском стиле с мощением клинкерной брусчаткой и растениями в контейнерах для на участке и в саду - последний тренд
Стильный дизайн: маленькая пергола во дворе частного дома в средиземноморском стиле с мощением клинкерной брусчаткой и растениями в контейнерах для на участке и в саду - последний тренд
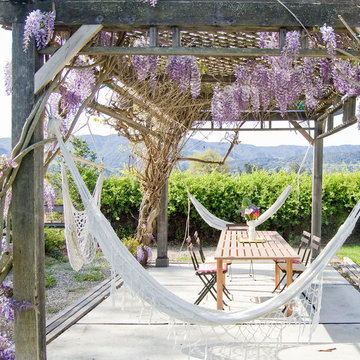
Photo by Bonnie Forkner
goinghometoroost.com
Пример оригинального дизайна: пергола во дворе частного дома на заднем дворе в стиле кантри
Пример оригинального дизайна: пергола во дворе частного дома на заднем дворе в стиле кантри

Terrasse extérieure aux inspirations méditerranéennes, dotée d'une cuisine extérieure, sous une pergola bois permettant d'ombrager le coin repas.
Источник вдохновения для домашнего уюта: большая пергола во дворе частного дома на заднем дворе в средиземноморском стиле с летней кухней и покрытием из бетонных плит
Источник вдохновения для домашнего уюта: большая пергола во дворе частного дома на заднем дворе в средиземноморском стиле с летней кухней и покрытием из бетонных плит

На фото: терраса среднего размера на заднем дворе в стиле неоклассика (современная классика) с навесом

This modern home, near Cedar Lake, built in 1900, was originally a corner store. A massive conversion transformed the home into a spacious, multi-level residence in the 1990’s.
However, the home’s lot was unusually steep and overgrown with vegetation. In addition, there were concerns about soil erosion and water intrusion to the house. The homeowners wanted to resolve these issues and create a much more useable outdoor area for family and pets.
Castle, in conjunction with Field Outdoor Spaces, designed and built a large deck area in the back yard of the home, which includes a detached screen porch and a bar & grill area under a cedar pergola.
The previous, small deck was demolished and the sliding door replaced with a window. A new glass sliding door was inserted along a perpendicular wall to connect the home’s interior kitchen to the backyard oasis.
The screen house doors are made from six custom screen panels, attached to a top mount, soft-close track. Inside the screen porch, a patio heater allows the family to enjoy this space much of the year.
Concrete was the material chosen for the outdoor countertops, to ensure it lasts several years in Minnesota’s always-changing climate.
Trex decking was used throughout, along with red cedar porch, pergola and privacy lattice detailing.
The front entry of the home was also updated to include a large, open porch with access to the newly landscaped yard. Cable railings from Loftus Iron add to the contemporary style of the home, including a gate feature at the top of the front steps to contain the family pets when they’re let out into the yard.
Tour this project in person, September 28 – 29, during the 2019 Castle Home Tour!

Landmark Photography
На фото: веранда в стиле кантри с крыльцом с защитной сеткой, настилом и навесом
На фото: веранда в стиле кантри с крыльцом с защитной сеткой, настилом и навесом

Outdoor living room designed by Sue Oda Landscape Architect.
Photo: ilumus photography & marketing
Model: The Mighty Mighty Mellow, Milo McPhee, Esq.

Denice Lachapelle
На фото: беседка во дворе частного дома среднего размера на заднем дворе в современном стиле с летней кухней и покрытием из каменной брусчатки
На фото: беседка во дворе частного дома среднего размера на заднем дворе в современном стиле с летней кухней и покрытием из каменной брусчатки

General Fireplace dimensions: 17'-4"H x 10'-6"W x 4'D
Fireplace material: Tennessee Field Stone cut to an ashlar pattern with Granite Hearth and Mantel
Kitchen dimensions: 5'4" in-between the columns, then around 12.75' along the back
Structure paint color is Pittsburgh Paints Sun Proof Exterior "Monterrey Grey"
Roof material: Standing seam copper
Terrace material: Full color Pennsylvania Bluestone veneer on a concrete slab

Photo by Samantha Robison
Пример оригинального дизайна: маленькая пергола во дворе частного дома на заднем дворе в стиле неоклассика (современная классика) с покрытием из каменной брусчатки и забором для на участке и в саду
Пример оригинального дизайна: маленькая пергола во дворе частного дома на заднем дворе в стиле неоклассика (современная классика) с покрытием из каменной брусчатки и забором для на участке и в саду
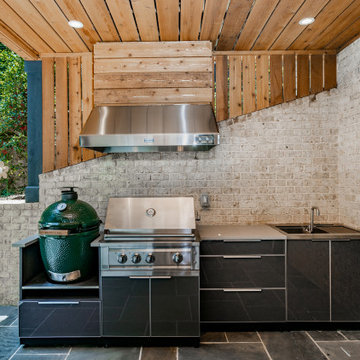
A covered outdoor kitchen, complete with streamlined aluminum outdoor cabinets, gray concrete countertops, custom vent hood, built in grill, sink, storage and Big Green Egg .

The outdoor dining, sundeck and living room were added to the home, creating fantastic 3 season indoor-outdoor living spaces. The dining room and living room areas are roofed and screened with the sun deck left open.
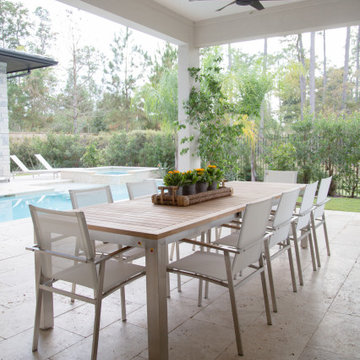
Пример оригинального дизайна: двор среднего размера на заднем дворе в современном стиле с навесом

На фото: беседка во дворе частного дома среднего размера на заднем дворе в стиле кантри с летней кухней и мощением клинкерной брусчаткой с

This modern home, near Cedar Lake, built in 1900, was originally a corner store. A massive conversion transformed the home into a spacious, multi-level residence in the 1990’s.
However, the home’s lot was unusually steep and overgrown with vegetation. In addition, there were concerns about soil erosion and water intrusion to the house. The homeowners wanted to resolve these issues and create a much more useable outdoor area for family and pets.
Castle, in conjunction with Field Outdoor Spaces, designed and built a large deck area in the back yard of the home, which includes a detached screen porch and a bar & grill area under a cedar pergola.
The previous, small deck was demolished and the sliding door replaced with a window. A new glass sliding door was inserted along a perpendicular wall to connect the home’s interior kitchen to the backyard oasis.
The screen house doors are made from six custom screen panels, attached to a top mount, soft-close track. Inside the screen porch, a patio heater allows the family to enjoy this space much of the year.
Concrete was the material chosen for the outdoor countertops, to ensure it lasts several years in Minnesota’s always-changing climate.
Trex decking was used throughout, along with red cedar porch, pergola and privacy lattice detailing.
The front entry of the home was also updated to include a large, open porch with access to the newly landscaped yard. Cable railings from Loftus Iron add to the contemporary style of the home, including a gate feature at the top of the front steps to contain the family pets when they’re let out into the yard.
Tour this project in person, September 28 – 29, during the 2019 Castle Home Tour!
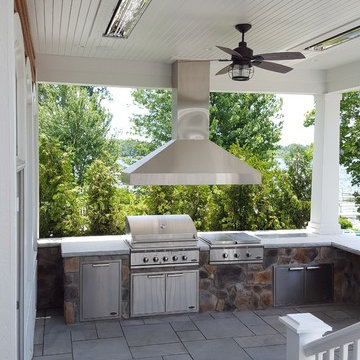
Large outdoor kitchen overlooking the lake. Grill is built-in as well as the cook top and fridge.
На фото: большой двор на заднем дворе в стиле кантри с летней кухней, покрытием из плитки и навесом
На фото: большой двор на заднем дворе в стиле кантри с летней кухней, покрытием из плитки и навесом
Фото: экстерьеры с защитой от солнца
1






