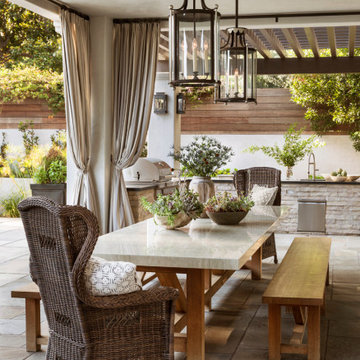Навесы во дворе частного дома
Сортировать:
Бюджет
Сортировать:Популярное за сегодня
1 - 20 из 41 799 фото
1 из 3

Пример оригинального дизайна: большой двор на заднем дворе в стиле модернизм с летней кухней, покрытием из плитки и навесом

Lake Front Country Estate Outdoor Living, designed by Tom Markalunas, built by Resort Custom Homes. Photography by Rachael Boling.
Идея дизайна: большой двор на заднем дворе в классическом стиле с покрытием из каменной брусчатки и навесом
Идея дизайна: большой двор на заднем дворе в классическом стиле с покрытием из каменной брусчатки и навесом

This gourmet kitchen includes wood burning pizza oven, grill, side burner, egg smoker, sink, refrigerator, trash chute, serving station and more!
Photography: Daniel Driensky

Photography by Ken Vaughan
На фото: большой двор на заднем дворе в классическом стиле с летней кухней, навесом и покрытием из каменной брусчатки
На фото: большой двор на заднем дворе в классическом стиле с летней кухней, навесом и покрытием из каменной брусчатки

The roof extension covering the front doorstep of the south-facing home needs help cooling the space. Western Redbud is a beautiful way to do just that.

Стильный дизайн: большой двор на заднем дворе в стиле кантри с настилом и навесом - последний тренд

Outdoor living at its finest. Stained ceilings, rock mantle and bluestone flooring complement each other and provide durability in the weather.
Идея дизайна: большой двор на заднем дворе в морском стиле с летней кухней, покрытием из каменной брусчатки и навесом
Идея дизайна: большой двор на заднем дворе в морском стиле с летней кухней, покрытием из каменной брусчатки и навесом
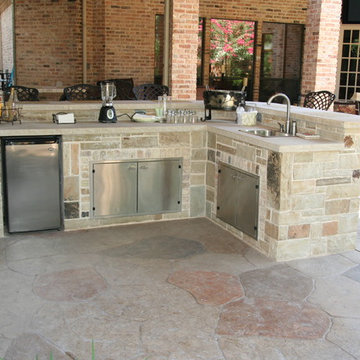
Стильный дизайн: двор среднего размера на заднем дворе с летней кухней, покрытием из декоративного бетона и навесом - последний тренд
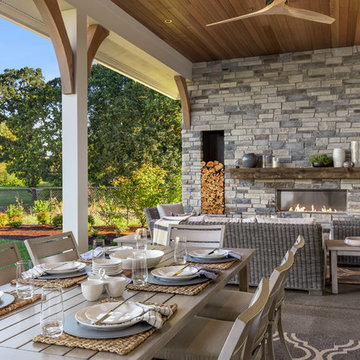
Justin Krug Photography
Свежая идея для дизайна: огромный двор на заднем дворе в стиле кантри с уличным камином, покрытием из бетонных плит и навесом - отличное фото интерьера
Свежая идея для дизайна: огромный двор на заднем дворе в стиле кантри с уличным камином, покрытием из бетонных плит и навесом - отличное фото интерьера
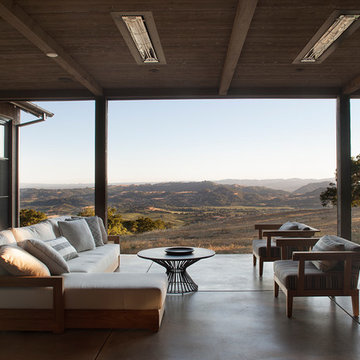
Свежая идея для дизайна: двор на заднем дворе в стиле кантри с покрытием из бетонных плит и навесом - отличное фото интерьера
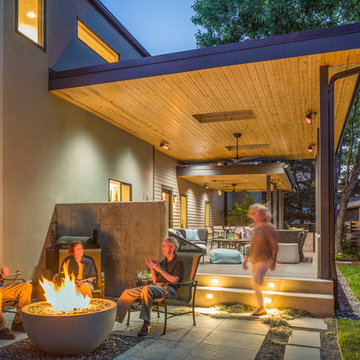
Modern outdoor patio expansion. Indoor-Outdoor Living and Dining. Poured concrete walls, steel posts, bluestain pine ceilings, skylights, standing seam metal roof, firepit, and modern landscaping. Photo by Jess Blackwell
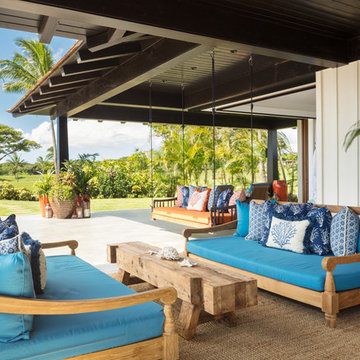
This Hawaii home built on Kauai's south shore is the perfect mix of modern and traditional design. The use of natural wood and white board and batten paneling create the perfect mix of relaxed elegance. The square teak columns speak to the contemporary design, while the reed thatch Pai Pai with natural log columns is a nod at times gone by. The whole home has an indoor-outdoor design that welcomes in the lush tropical landscape and ocean views.
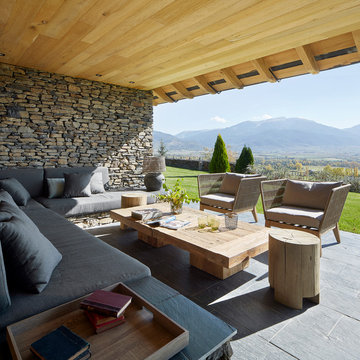
Свежая идея для дизайна: двор на заднем дворе в стиле кантри с покрытием из каменной брусчатки и навесом - отличное фото интерьера

Designed by Krista Watterworth Alterman of Krista Watterworth Design Studio in Palm Beach Gardens, Florida. Photos by Jessica Glynn. In the Evergrene gated community. Rustic wood and rattan make this a cozy Florida loggia. Poolside drinks are a must!

This project combines high end earthy elements with elegant, modern furnishings. We wanted to re invent the beach house concept and create an home which is not your typical coastal retreat. By combining stronger colors and textures, we gave the spaces a bolder and more permanent feel. Yet, as you travel through each room, you can't help but feel invited and at home.

Reverse Shed Eichler
This project is part tear-down, part remodel. The original L-shaped plan allowed the living/ dining/ kitchen wing to be completely re-built while retaining the shell of the bedroom wing virtually intact. The rebuilt entertainment wing was enlarged 50% and covered with a low-slope reverse-shed roof sloping from eleven to thirteen feet. The shed roof floats on a continuous glass clerestory with eight foot transom. Cantilevered steel frames support wood roof beams with eaves of up to ten feet. An interior glass clerestory separates the kitchen and livingroom for sound control. A wall-to-wall skylight illuminates the north wall of the kitchen/family room. New additions at the back of the house add several “sliding” wall planes, where interior walls continue past full-height windows to the exterior, complimenting the typical Eichler indoor-outdoor ceiling and floor planes. The existing bedroom wing has been re-configured on the interior, changing three small bedrooms into two larger ones, and adding a guest suite in part of the original garage. A previous den addition provided the perfect spot for a large master ensuite bath and walk-in closet. Natural materials predominate, with fir ceilings, limestone veneer fireplace walls, anigre veneer cabinets, fir sliding windows and interior doors, bamboo floors, and concrete patios and walks. Landscape design by Bernard Trainor: www.bernardtrainor.com (see “Concrete Jungle” in April 2014 edition of Dwell magazine). Microsoft Media Center installation of the Year, 2008: www.cybermanor.com/ultimate_install.html (automated shades, radiant heating system, and lights, as well as security & sound).
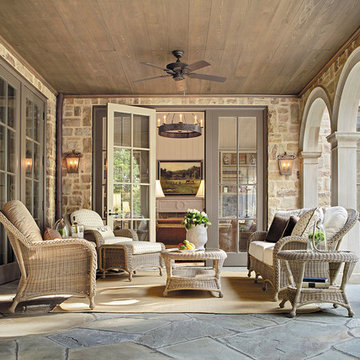
Идея дизайна: двор в классическом стиле с покрытием из каменной брусчатки и навесом
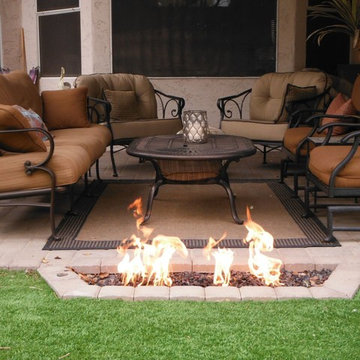
На фото: двор среднего размера на заднем дворе в современном стиле с местом для костра, мощением клинкерной брусчаткой и навесом

Стильный дизайн: двор среднего размера на заднем дворе в стиле кантри с летней кухней, мощением тротуарной плиткой и навесом - последний тренд
Навесы во дворе частного дома
1
