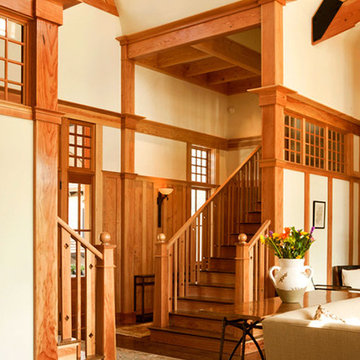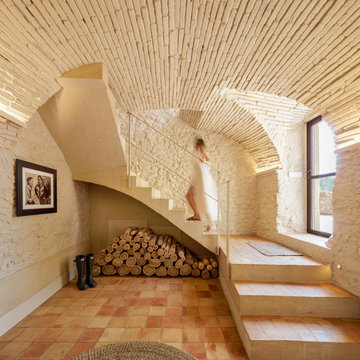Древесного цвета лестница – фото дизайна интерьера
Сортировать:
Бюджет
Сортировать:Популярное за сегодня
61 - 80 из 10 558 фото
1 из 2
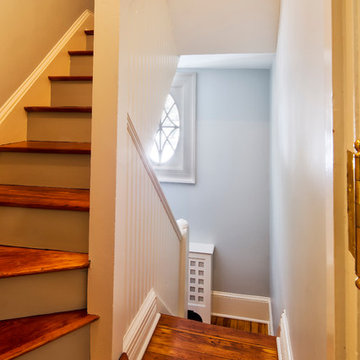
На фото: п-образная лестница в классическом стиле с деревянными ступенями и крашенными деревянными подступенками с
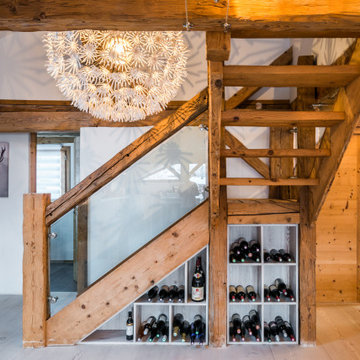
Aménagement Meuble
Стильный дизайн: лестница в стиле рустика с кладовкой или шкафом под ней - последний тренд
Стильный дизайн: лестница в стиле рустика с кладовкой или шкафом под ней - последний тренд

Стильный дизайн: угловая лестница среднего размера в стиле фьюжн с ступенями с ковровым покрытием, ковровыми подступенками и деревянными перилами - последний тренд
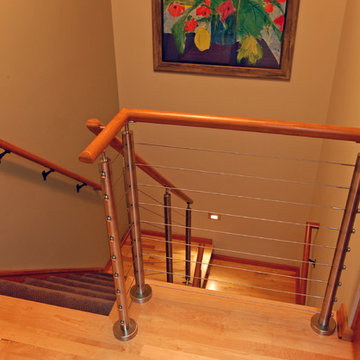
На фото: п-образная деревянная лестница среднего размера в стиле ретро с ступенями с ковровым покрытием
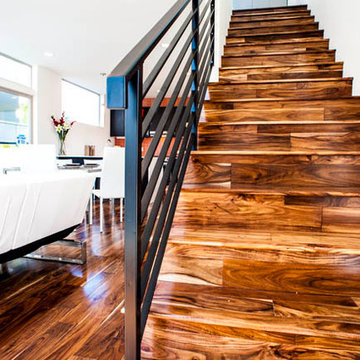
Real customer photos by Seattle simpleFLOORS customer
На фото: прямая лестница среднего размера в современном стиле с деревянными ступенями с
На фото: прямая лестница среднего размера в современном стиле с деревянными ступенями с
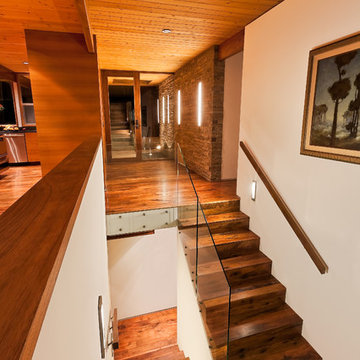
1950’s mid century modern hillside home.
full restoration | addition | modernization.
board formed concrete | clear wood finishes | mid-mod style.
Photography ©Ciro Coelho/ArchitecturalPhoto.com

Ronnie Bruce Photography
Идея дизайна: угловая деревянная лестница в классическом стиле с деревянными ступенями
Идея дизайна: угловая деревянная лестница в классическом стиле с деревянными ступенями
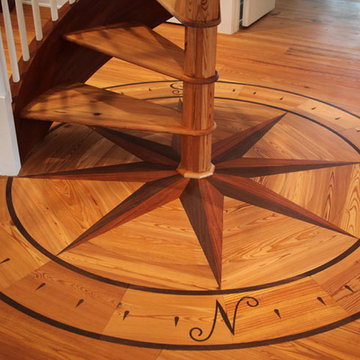
Inlaid compass in floor at bottom of spiral staircase.
На фото: лестница в классическом стиле
На фото: лестница в классическом стиле

Somerville Road is constructed with beautiful, rich Blackbutt timber. Matched perfectly with a mid-century inspired balustrade design – a perfect match to the home it resides in.
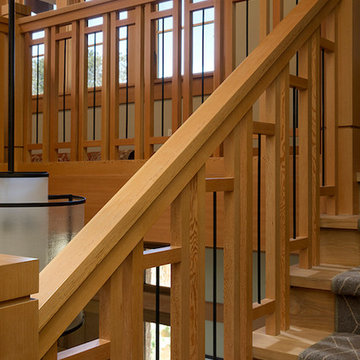
Photos Courtesy of Paul Dyer
Свежая идея для дизайна: лестница в стиле кантри - отличное фото интерьера
Свежая идея для дизайна: лестница в стиле кантри - отличное фото интерьера
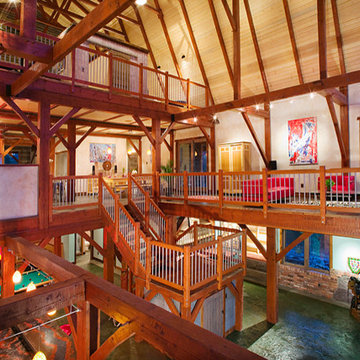
Timber frame builders Chris Neill and Dwayne Keim, along with investor Jacques Berten, had decided to build a spectacular, 4,000-square-foot timber frame barn home near Eureka, Montana. The timber barn was to combine the rustic charm of a barn home with a soaring, modern barn home interior that Neill describes as reminiscent of a “Soho barn loft.”
Photo by Gibeon Photography
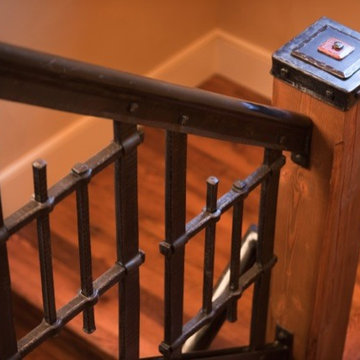
Custom crafted metal & wood stair case with steel & copper detailing, and reclaimed wood steps.
Metal Craftsman: Oak Hill Iron, NC
Источник вдохновения для домашнего уюта: лестница в стиле рустика
Источник вдохновения для домашнего уюта: лестница в стиле рустика
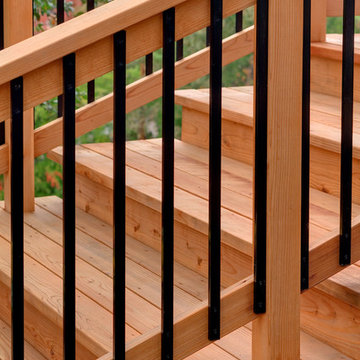
Ali Vorhies
Стильный дизайн: лестница в современном стиле - последний тренд
Стильный дизайн: лестница в современном стиле - последний тренд
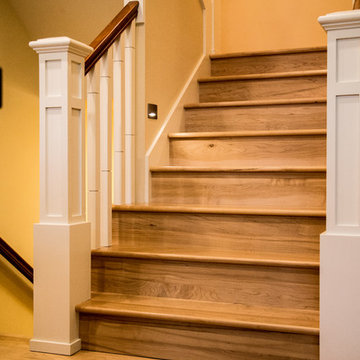
Свежая идея для дизайна: п-образная деревянная лестница в стиле неоклассика (современная классика) с деревянными ступенями и деревянными перилами - отличное фото интерьера

The front staircase of this historic Second Empire Victorian home was beautifully detailed but dark and in need of restoration. It gained lots of light and became a focal point when we removed the walls that formerly enclosed the living spaces. Adding a small window brought even more light. We meticulously restored the balusters, newel posts, curved plaster, and trim. It took finesse to integrate the existing stair with newly leveled floor, raised ceiling, and changes to adjoining walls. The copper color accent wall really brings out the elegant line of this staircase.
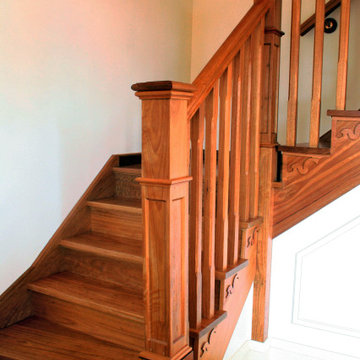
Источник вдохновения для домашнего уюта: угловая деревянная лестница среднего размера в классическом стиле с деревянными ступенями и деревянными перилами
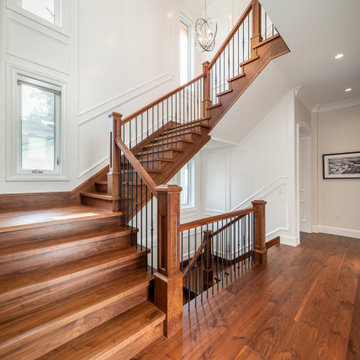
photo: Paul Grdina
Источник вдохновения для домашнего уюта: п-образная деревянная лестница среднего размера в стиле неоклассика (современная классика) с деревянными ступенями и деревянными перилами
Источник вдохновения для домашнего уюта: п-образная деревянная лестница среднего размера в стиле неоклассика (современная классика) с деревянными ступенями и деревянными перилами
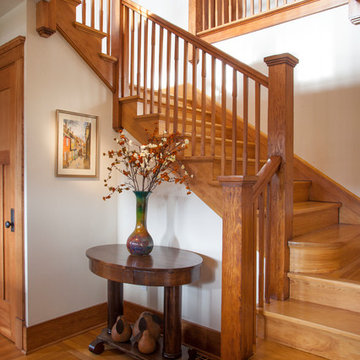
The beautiful craftsmanship of the early 1900's is standing the test of time.
Стильный дизайн: п-образная деревянная лестница в классическом стиле с деревянными ступенями и деревянными перилами - последний тренд
Стильный дизайн: п-образная деревянная лестница в классическом стиле с деревянными ступенями и деревянными перилами - последний тренд
Древесного цвета лестница – фото дизайна интерьера
4
