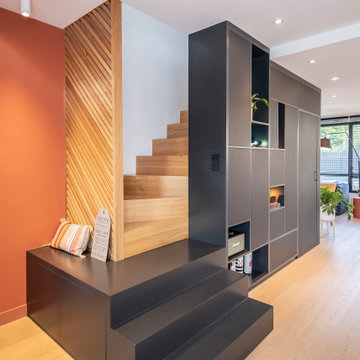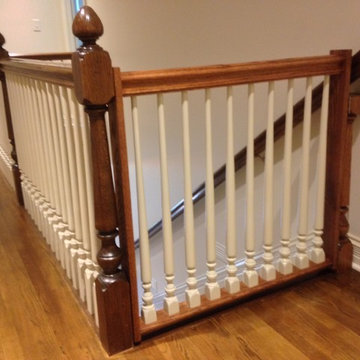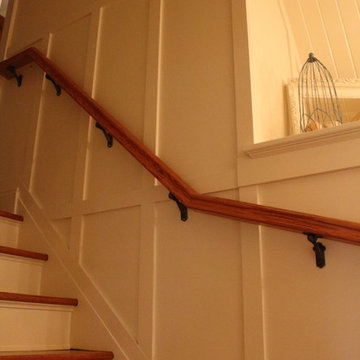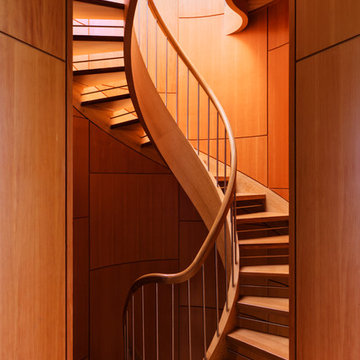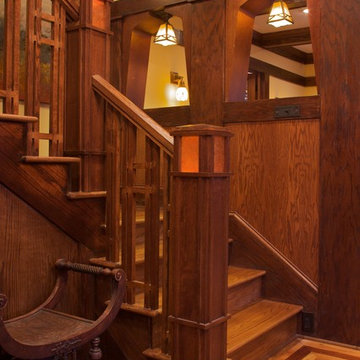Оранжевая, древесного цвета лестница – фото дизайна интерьера
Сортировать:
Бюджет
Сортировать:Популярное за сегодня
1 - 20 из 17 599 фото
1 из 3

Take a home that has seen many lives and give it yet another one! This entry foyer got opened up to the kitchen and now gives the home a flow it had never seen.
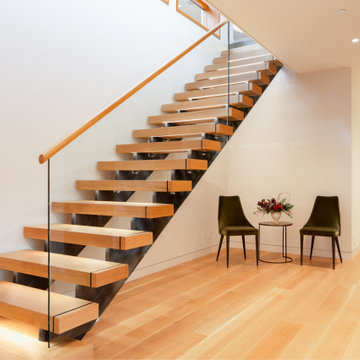
Пример оригинального дизайна: лестница среднего размера в современном стиле
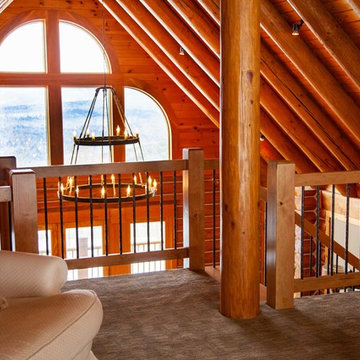
На фото: прямая деревянная лестница среднего размера в стиле рустика с деревянными ступенями и металлическими перилами
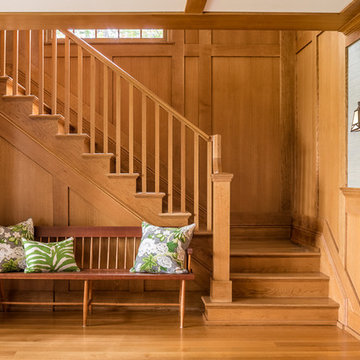
Jeff Roberts Imaging
Свежая идея для дизайна: угловая деревянная лестница в классическом стиле с деревянными ступенями и деревянными перилами - отличное фото интерьера
Свежая идея для дизайна: угловая деревянная лестница в классическом стиле с деревянными ступенями и деревянными перилами - отличное фото интерьера
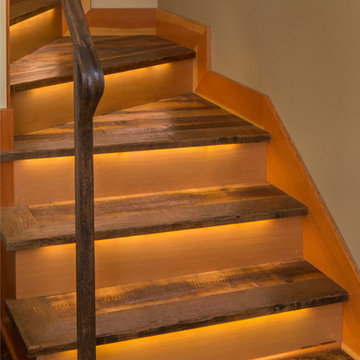
The homeowner of this old, detached garage wanted to create a functional living space with a kitchen, bathroom and second-story bedroom, while still maintaining a functional garage space. We salvaged hickory wood for the floors and built custom fir cabinets in the kitchen with patchwork tile backsplash and energy efficient appliances. As a historical home but without historical requirements, we had fun blending era-specific elements like traditional wood windows, French doors, and wood garage doors with modern elements like solar panels on the roof and accent lighting in the stair risers. In preparation for the next phase of construction (a full kitchen remodel and addition to the main house), we connected the plumbing between the main house and carriage house to make the project more cost-effective. We also built a new gate with custom stonework to match the trellis, expanded the patio between the main house and garage, and installed a gas fire pit to seamlessly tie the structures together and provide a year-round outdoor living space.

Photographer | Daniel Nadelbach Photography
Пример оригинального дизайна: большая п-образная деревянная лестница в стиле модернизм с деревянными ступенями и перилами из смешанных материалов
Пример оригинального дизайна: большая п-образная деревянная лестница в стиле модернизм с деревянными ступенями и перилами из смешанных материалов
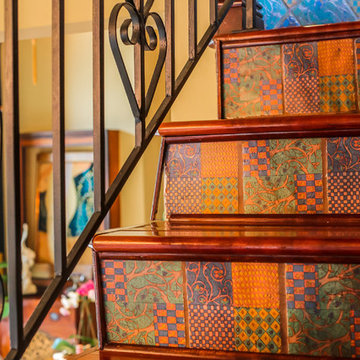
Идея дизайна: прямая лестница среднего размера в стиле фьюжн с деревянными ступенями и подступенками из плитки
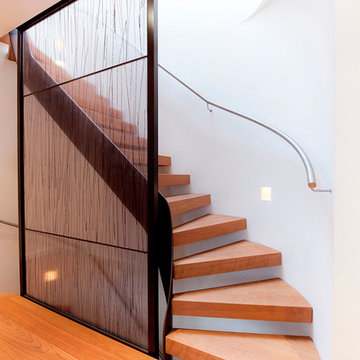
Jarek Rycak
Источник вдохновения для домашнего уюта: изогнутая лестница в современном стиле с деревянными ступенями без подступенок
Источник вдохновения для домашнего уюта: изогнутая лестница в современном стиле с деревянными ступенями без подступенок
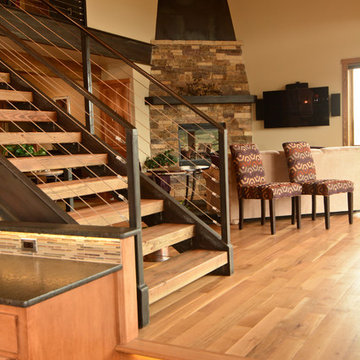
Pagosa Photography
Пример оригинального дизайна: большая прямая лестница в стиле рустика с деревянными ступенями без подступенок
Пример оригинального дизайна: большая прямая лестница в стиле рустика с деревянными ступенями без подступенок
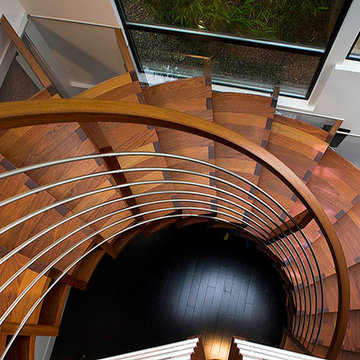
Glass extension of treads to adjacent walls provides safe passage up and down stairs.
Источник вдохновения для домашнего уюта: большая винтовая лестница в стиле модернизм с деревянными ступенями и металлическими перилами без подступенок
Источник вдохновения для домашнего уюта: большая винтовая лестница в стиле модернизм с деревянными ступенями и металлическими перилами без подступенок

due to lot orientation and proportion, we needed to find a way to get more light into the house, specifically during the middle of the day. the solution that we came up with was the location of the stairs along the long south property line, combined with the glass railing, skylights, and some windows into the stair well. we allowed the stairs to project through the glass as thought the glass had sliced through the steps.
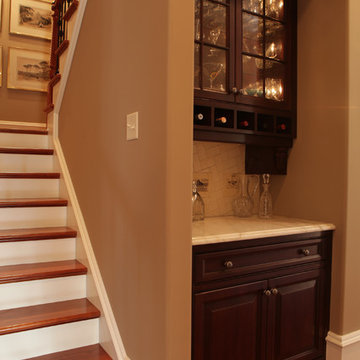
French Country style home in St James Plantation, Southport NC
Amy Tyndall Design LLC
Пример оригинального дизайна: лестница в классическом стиле
Пример оригинального дизайна: лестница в классическом стиле
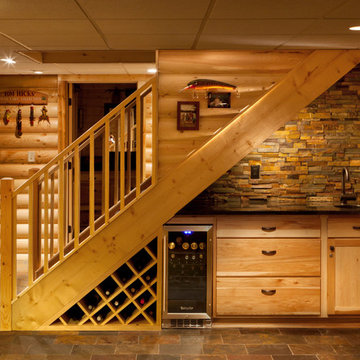
Источник вдохновения для домашнего уюта: лестница в стиле рустика с кладовкой или шкафом под ней

Rustic ranch near Pagosa Springs, Colorado. Offers 270 degree views north. Corrugated sheet metal accents. Cove lighting. Ornamental banister. Turret.
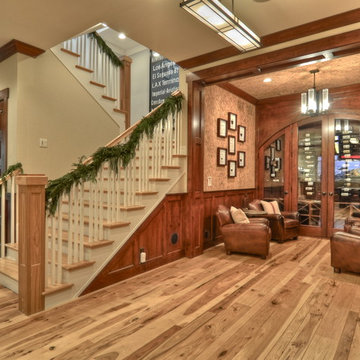
Beautiful CA craftsman style home in the heart of Hermosa Beach, CA.
Photos by Bowman Group
Свежая идея для дизайна: лестница в стиле кантри - отличное фото интерьера
Свежая идея для дизайна: лестница в стиле кантри - отличное фото интерьера
Оранжевая, древесного цвета лестница – фото дизайна интерьера
1
