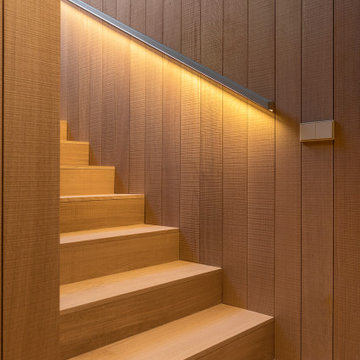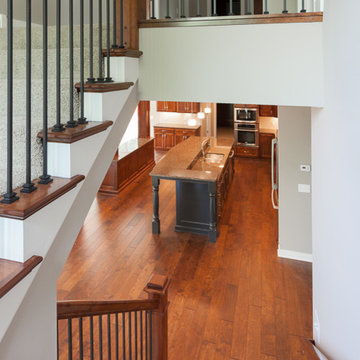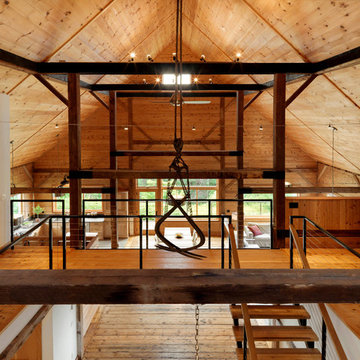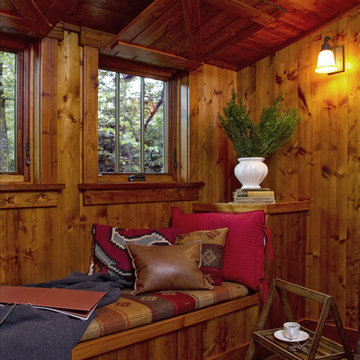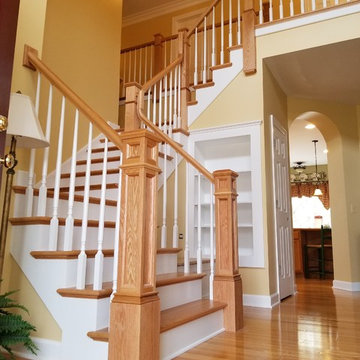Оранжевая, древесного цвета лестница – фото дизайна интерьера
Сортировать:
Бюджет
Сортировать:Популярное за сегодня
21 - 40 из 17 611 фото
1 из 3

The homeowner chose a code compliant Configurable Steel Spiral Stair. The code risers and additional spindles add safety.
На фото: маленькая винтовая металлическая лестница в классическом стиле с деревянными ступенями для на участке и в саду с
На фото: маленькая винтовая металлическая лестница в классическом стиле с деревянными ступенями для на участке и в саду с
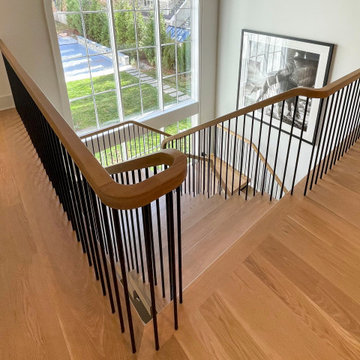
This monumental-floating staircase is set in a square space that rises through the home’s full height (three levels) where 4” oak treads are gracefully supported by black-painted solid stringers; these cantilevered stringers and the absence of risers allows for the natural light to inundate all surrounding interior spaces, making this staircase a wonderful architectural focal point. CSC 1976-2022 © Century Stair Company ® All rights reserved.

This home is designed to be accessible for all three floors of the home via the residential elevator shown in the photo. The elevator runs through the core of the house, from the basement to rooftop deck. Alongside the elevator, the steel and walnut floating stair provides a feature in the space.
Design by: H2D Architecture + Design
www.h2darchitects.com
#kirklandarchitect
#kirklandcustomhome
#kirkland
#customhome
#greenhome
#sustainablehomedesign
#residentialelevator
#concreteflooring

На фото: большая п-образная деревянная лестница в стиле модернизм с деревянными ступенями и стеклянными перилами с
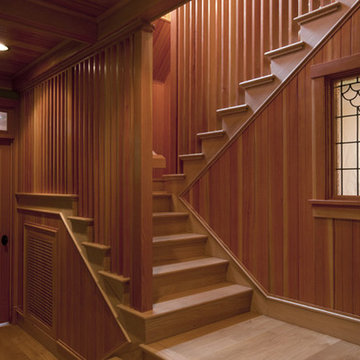
Источник вдохновения для домашнего уюта: большая п-образная деревянная лестница в стиле рустика с деревянными ступенями и деревянными перилами
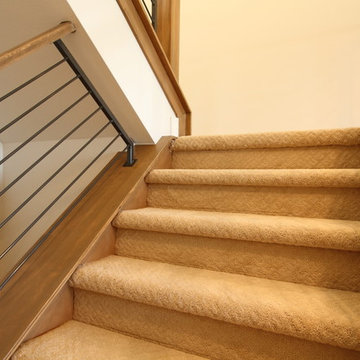
Свежая идея для дизайна: большая п-образная лестница в стиле неоклассика (современная классика) с ступенями с ковровым покрытием, ковровыми подступенками и деревянными перилами - отличное фото интерьера
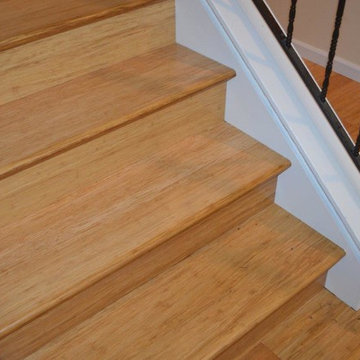
Bamboo stair treads and risers tie into the new bamboo flooring throughout.
На фото: лестница в стиле неоклассика (современная классика) с
На фото: лестница в стиле неоклассика (современная классика) с
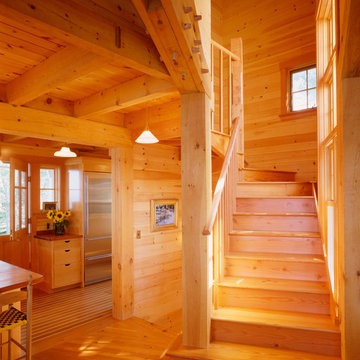
photography by Brian Vanden Brink
Стильный дизайн: лестница в классическом стиле - последний тренд
Стильный дизайн: лестница в классическом стиле - последний тренд
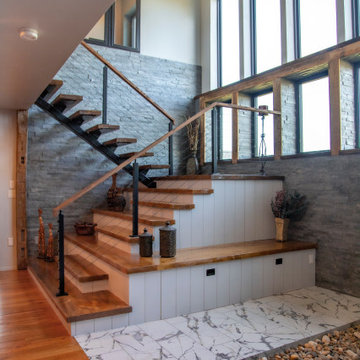
Стильный дизайн: лестница в современном стиле с кладовкой или шкафом под ней - последний тренд
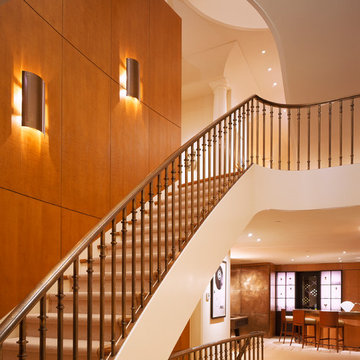
Matthew Millman
Свежая идея для дизайна: изогнутая лестница в современном стиле - отличное фото интерьера
Свежая идея для дизайна: изогнутая лестница в современном стиле - отличное фото интерьера
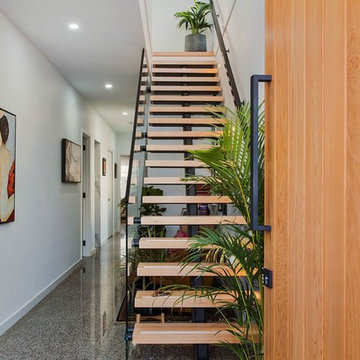
The narrow allotment of just seven metres required us to think outside the box to create a striking, minimalistic home. It features rear lane access for garaging in order to utilise the full frontage for a master bedroom and upper living. We came up with a simple palette and form consisting of six metre wall to wall glass, floating timber staircase and a concrete panelled facade.
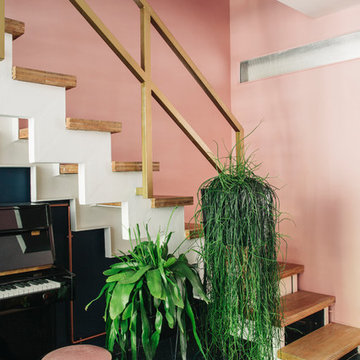
Rubén Ortiz
Идея дизайна: угловая лестница в современном стиле с деревянными ступенями и деревянными перилами без подступенок
Идея дизайна: угловая лестница в современном стиле с деревянными ступенями и деревянными перилами без подступенок
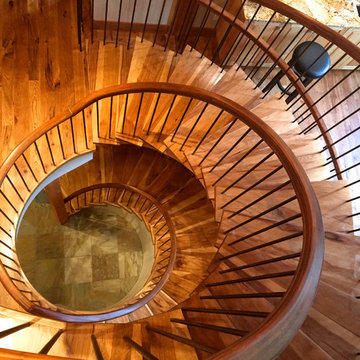
Curved staircase contrasts the rectilinear timber frame.
Пример оригинального дизайна: большая винтовая деревянная лестница в стиле рустика с деревянными ступенями и деревянными перилами
Пример оригинального дизайна: большая винтовая деревянная лестница в стиле рустика с деревянными ступенями и деревянными перилами
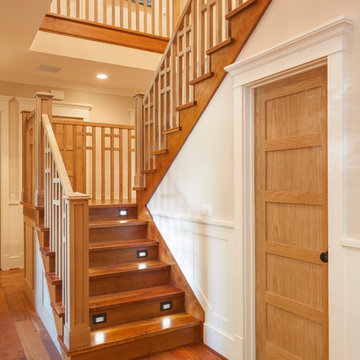
На фото: п-образная деревянная лестница среднего размера в стиле кантри с деревянными ступенями с
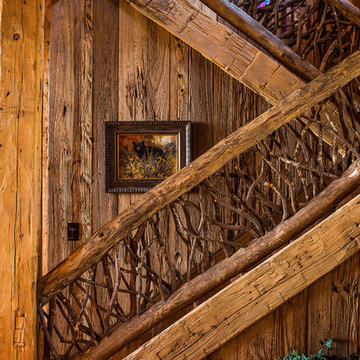
A stunning mountain retreat, this custom legacy home was designed by MossCreek to feature antique, reclaimed, and historic materials while also providing the family a lodge and gathering place for years to come. Natural stone, antique timbers, bark siding, rusty metal roofing, twig stair rails, antique hardwood floors, and custom metal work are all design elements that work together to create an elegant, yet rustic mountain luxury home.
Оранжевая, древесного цвета лестница – фото дизайна интерьера
2
