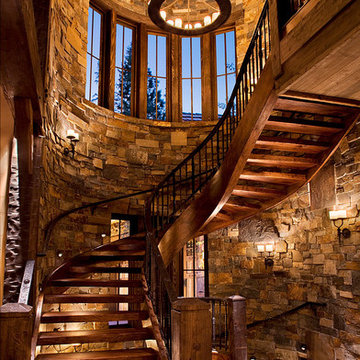Древесного цвета лестница с деревянными ступенями – фото дизайна интерьера
Сортировать:
Бюджет
Сортировать:Популярное за сегодня
1 - 20 из 2 051 фото
1 из 3
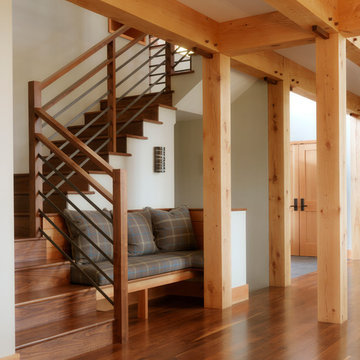
Susan Teare photographer
Свежая идея для дизайна: деревянная лестница в стиле рустика с деревянными ступенями - отличное фото интерьера
Свежая идея для дизайна: деревянная лестница в стиле рустика с деревянными ступенями - отличное фото интерьера
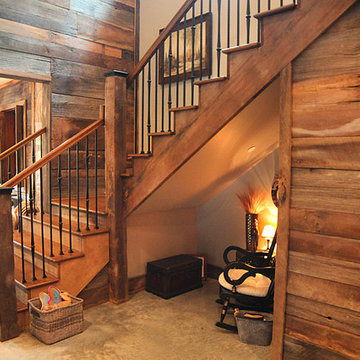
На фото: большая п-образная деревянная лестница в стиле кантри с деревянными ступенями с
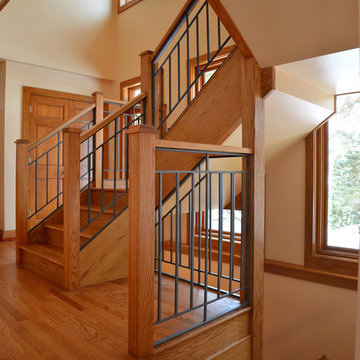
Paul Benigno
Источник вдохновения для домашнего уюта: деревянная лестница в современном стиле с деревянными ступенями
Источник вдохновения для домашнего уюта: деревянная лестница в современном стиле с деревянными ступенями
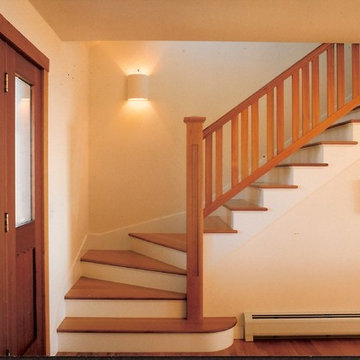
Идея дизайна: маленькая угловая деревянная лестница в морском стиле с деревянными ступенями для на участке и в саду
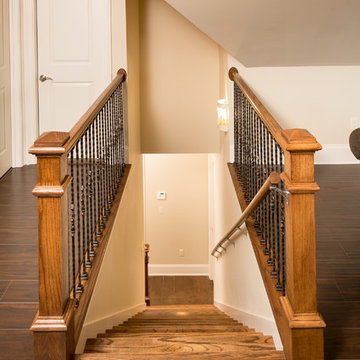
На фото: прямая лестница среднего размера в классическом стиле с деревянными ступенями, крашенными деревянными подступенками и деревянными перилами с
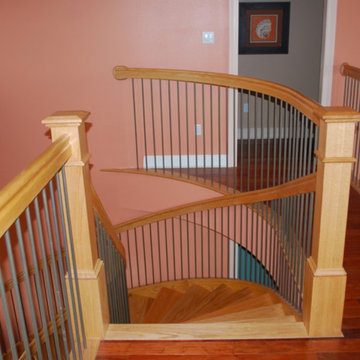
Идея дизайна: изогнутая деревянная лестница среднего размера в стиле кантри с деревянными ступенями
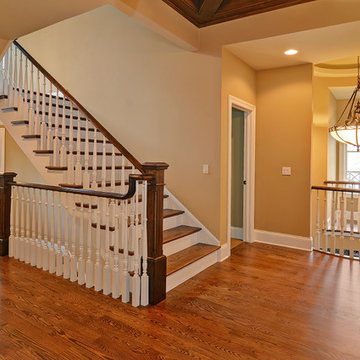
Источник вдохновения для домашнего уюта: п-образная лестница среднего размера в классическом стиле с деревянными ступенями, крашенными деревянными подступенками и деревянными перилами
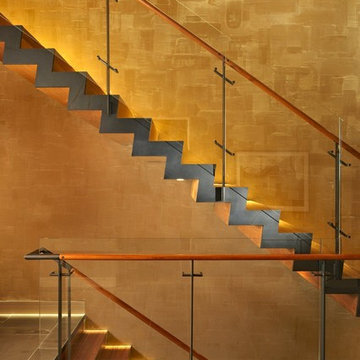
Photo: Ben Benschneider
Пример оригинального дизайна: лестница в стиле модернизм с деревянными ступенями
Пример оригинального дизайна: лестница в стиле модернизм с деревянными ступенями
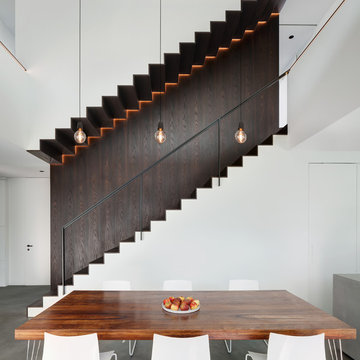
Свежая идея для дизайна: прямая деревянная лестница среднего размера в современном стиле с деревянными ступенями и металлическими перилами - отличное фото интерьера

Intimate Stair with Hobbit Door . This project was a Guest House for a long time Battle Associates Client. Smaller, smaller, smaller the owners kept saying about the guest cottage right on the water's edge. The result was an intimate, almost diminutive, two bedroom cottage for extended family visitors. White beadboard interiors and natural wood structure keep the house light and airy. The fold-away door to the screen porch allows the space to flow beautifully.
Photographer: Nancy Belluscio
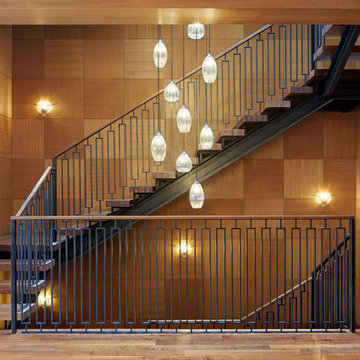
На фото: п-образная лестница в стиле неоклассика (современная классика) с деревянными ступенями и металлическими перилами без подступенок с

This home is designed to be accessible for all three floors of the home via the residential elevator shown in the photo. The elevator runs through the core of the house, from the basement to rooftop deck. Alongside the elevator, the steel and walnut floating stair provides a feature in the space.
Design by: H2D Architecture + Design
www.h2darchitects.com
#kirklandarchitect
#kirklandcustomhome
#kirkland
#customhome
#greenhome
#sustainablehomedesign
#residentialelevator
#concreteflooring
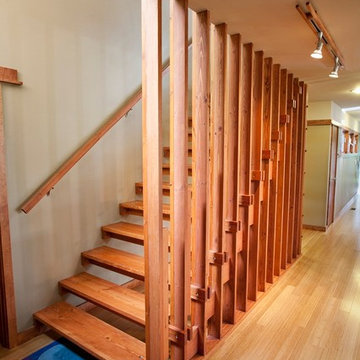
2,500 square foot home for an architect located in SIloam Springs, Arkansas. It has received a Merit Award from the Arkansas Chapter of the American Institute of Architects and has achieved a USGBC LEED for Homes Silver certification. Amenities include bamboo floors, paper countertops, ample natural light, and open space planning. Äkta Linjen means “authentic lines” in Swedish.
Feyerabend Photoartists
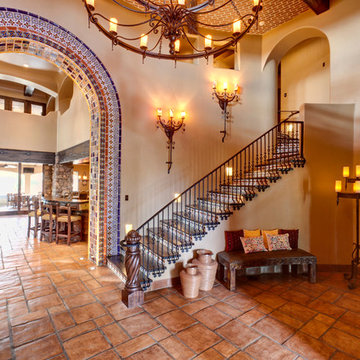
Свежая идея для дизайна: лестница в средиземноморском стиле с деревянными ступенями, подступенками из плитки и металлическими перилами - отличное фото интерьера

The Ross Peak Steel Stringer Stair and Railing is full of functionality and flair. Steel stringers paired with waterfall style white oak treads, with a continuous grain pattern for a seamless design. A shadow reveal lined with LED lighting follows the stairs up, illuminating the Blue Burned Fir wall. The railing is made of stainless steel posts and continuous stainless steel rod balusters. The hand railing is covered in a high quality leather and hand stitched, tying the contrasting industrial steel with the softness of the wood for a finished look. Below the stairs is the Illuminated Stair Wine Closet, that’s extenuated by stair design and carries the lighting into the space.
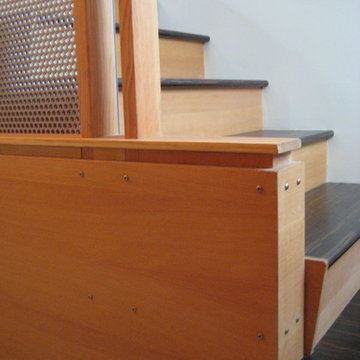
Reclaimed anodized aluminum panels, birch plywood, and carbonized bamboo were used to articulate the new staircase.
Свежая идея для дизайна: прямая деревянная лестница среднего размера в современном стиле с деревянными ступенями и металлическими перилами - отличное фото интерьера
Свежая идея для дизайна: прямая деревянная лестница среднего размера в современном стиле с деревянными ступенями и металлическими перилами - отличное фото интерьера
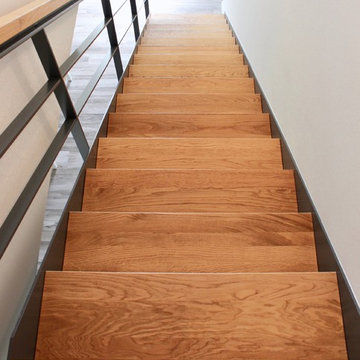
Источник вдохновения для домашнего уюта: большая лестница в современном стиле с деревянными ступенями

Свежая идея для дизайна: п-образная деревянная лестница среднего размера в скандинавском стиле с деревянными ступенями - отличное фото интерьера
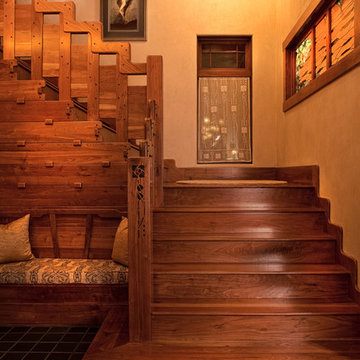
John McManus
Стильный дизайн: большая угловая деревянная лестница в стиле рустика с деревянными ступенями - последний тренд
Стильный дизайн: большая угловая деревянная лестница в стиле рустика с деревянными ступенями - последний тренд
Древесного цвета лестница с деревянными ступенями – фото дизайна интерьера
1
