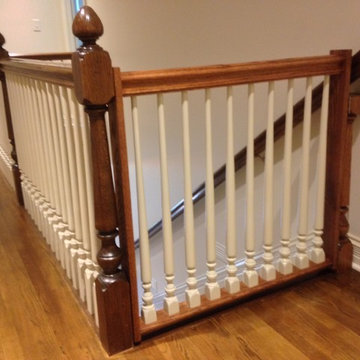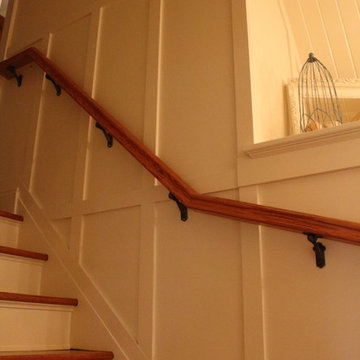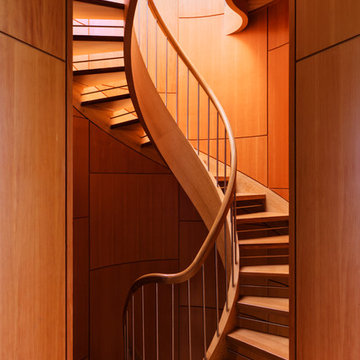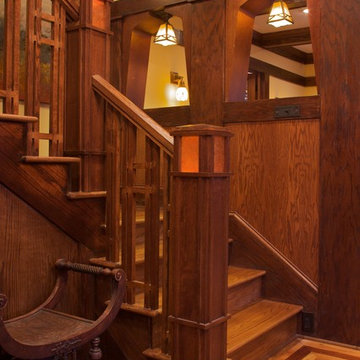Бирюзовая, древесного цвета лестница – фото дизайна интерьера
Сортировать:
Бюджет
Сортировать:Популярное за сегодня
1 - 20 из 13 713 фото
1 из 3

This foyer was updated with the addition of white paneling and new herringbone hardwood floors with a walnut border. The walls are covered in a navy blue grasscloth wallpaper from Thibaut. A navy and white geometric patterned stair-runner, held in place with stair rods capped with pineapple finials, further contributes to the home's coastal feel.
Photo by Mike Mroz of Michael Robert Construction

На фото: металлическая лестница на больцах, среднего размера в стиле лофт с бетонными ступенями, металлическими перилами и кирпичными стенами

A staircase is so much more than circulation. It provides a space to create dramatic interior architecture, a place for design to carve into, where a staircase can either embrace or stand as its own design piece. In this custom stair and railing design, completed in January 2020, we wanted a grand statement for the two-story foyer. With walls wrapped in a modern wainscoting, the staircase is a sleek combination of black metal balusters and honey stained millwork. Open stair treads of white oak were custom stained to match the engineered wide plank floors. Each riser painted white, to offset and highlight the ascent to a U-shaped loft and hallway above. The black interior doors and white painted walls enhance the subtle color of the wood, and the oversized black metal chandelier lends a classic and modern feel.
The staircase is created with several “zones”: from the second story, a panoramic view is offered from the second story loft and surrounding hallway. The full height of the home is revealed and the detail of our black metal pendant can be admired in close view. At the main level, our staircase lands facing the dining room entrance, and is flanked by wall sconces set within the wainscoting. It is a formal landing spot with views to the front entrance as well as the backyard patio and pool. And in the lower level, the open stair system creates continuity and elegance as the staircase ends at the custom home bar and wine storage. The view back up from the bottom reveals a comprehensive open system to delight its family, both young and old!
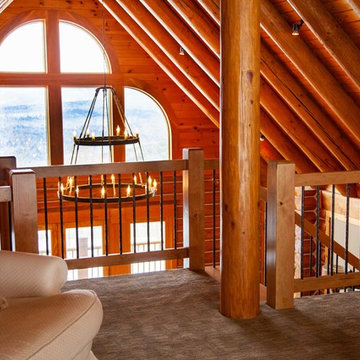
На фото: прямая деревянная лестница среднего размера в стиле рустика с деревянными ступенями и металлическими перилами

Curved stainless steel staircase, glass bridges and even a glass elevator; usage of these materials being a trademark of the architect, Malika Junaid
На фото: огромная винтовая лестница в современном стиле с стеклянными перилами без подступенок
На фото: огромная винтовая лестница в современном стиле с стеклянными перилами без подступенок

Guy Lockwood
Идея дизайна: угловая деревянная лестница в современном стиле с деревянными ступенями и металлическими перилами
Идея дизайна: угловая деревянная лестница в современном стиле с деревянными ступенями и металлическими перилами
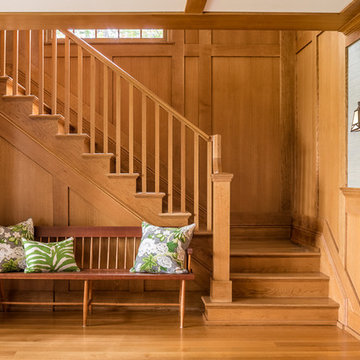
Jeff Roberts Imaging
Свежая идея для дизайна: угловая деревянная лестница в классическом стиле с деревянными ступенями и деревянными перилами - отличное фото интерьера
Свежая идея для дизайна: угловая деревянная лестница в классическом стиле с деревянными ступенями и деревянными перилами - отличное фото интерьера
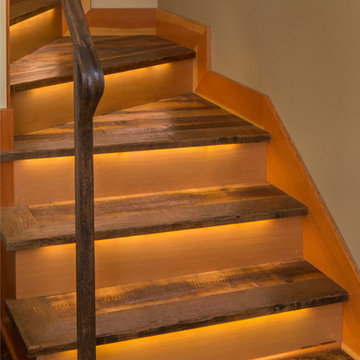
The homeowner of this old, detached garage wanted to create a functional living space with a kitchen, bathroom and second-story bedroom, while still maintaining a functional garage space. We salvaged hickory wood for the floors and built custom fir cabinets in the kitchen with patchwork tile backsplash and energy efficient appliances. As a historical home but without historical requirements, we had fun blending era-specific elements like traditional wood windows, French doors, and wood garage doors with modern elements like solar panels on the roof and accent lighting in the stair risers. In preparation for the next phase of construction (a full kitchen remodel and addition to the main house), we connected the plumbing between the main house and carriage house to make the project more cost-effective. We also built a new gate with custom stonework to match the trellis, expanded the patio between the main house and garage, and installed a gas fire pit to seamlessly tie the structures together and provide a year-round outdoor living space.
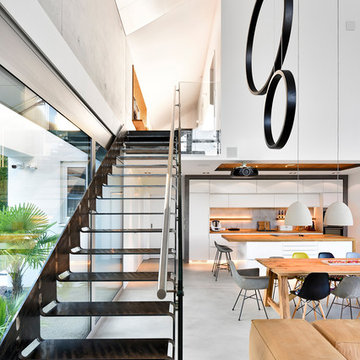
Wohnhaus mit großzügiger Glasfassade, offenem Wohnbereich mit Kamin und Bibliothek. Stahltreppe. Fließender Übergang zwischen Innen und Außenbereich und überdachte Terrasse.
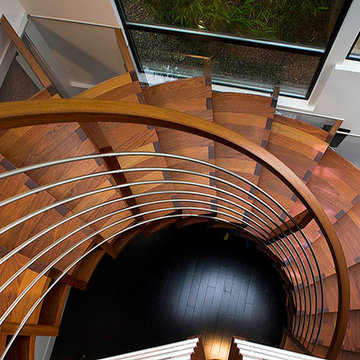
Glass extension of treads to adjacent walls provides safe passage up and down stairs.
Источник вдохновения для домашнего уюта: большая винтовая лестница в стиле модернизм с деревянными ступенями и металлическими перилами без подступенок
Источник вдохновения для домашнего уюта: большая винтовая лестница в стиле модернизм с деревянными ступенями и металлическими перилами без подступенок
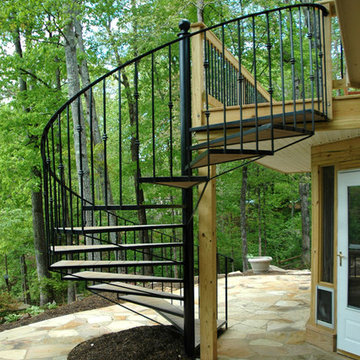
Project designed and built by Atlanta Decking & Fence.
Стильный дизайн: лестница в классическом стиле - последний тренд
Стильный дизайн: лестница в классическом стиле - последний тренд

due to lot orientation and proportion, we needed to find a way to get more light into the house, specifically during the middle of the day. the solution that we came up with was the location of the stairs along the long south property line, combined with the glass railing, skylights, and some windows into the stair well. we allowed the stairs to project through the glass as thought the glass had sliced through the steps.
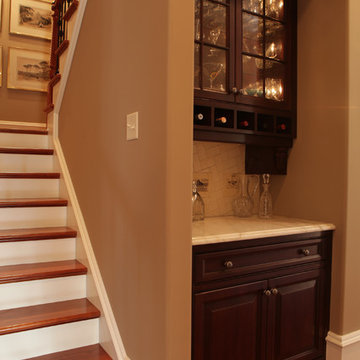
French Country style home in St James Plantation, Southport NC
Amy Tyndall Design LLC
Пример оригинального дизайна: лестница в классическом стиле
Пример оригинального дизайна: лестница в классическом стиле
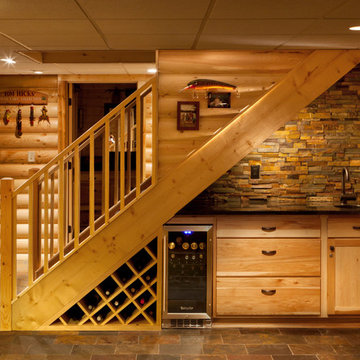
Источник вдохновения для домашнего уюта: лестница в стиле рустика с кладовкой или шкафом под ней

Located upon a 200-acre farm of rolling terrain in western Wisconsin, this new, single-family sustainable residence implements today’s advanced technology within a historic farm setting. The arrangement of volumes, detailing of forms and selection of materials provide a weekend retreat that reflects the agrarian styles of the surrounding area. Open floor plans and expansive views allow a free-flowing living experience connected to the natural environment.

Greg Wilson
Источник вдохновения для домашнего уюта: большая лестница в стиле модернизм с деревянными ступенями и стеклянными перилами
Источник вдохновения для домашнего уюта: большая лестница в стиле модернизм с деревянными ступенями и стеклянными перилами
Бирюзовая, древесного цвета лестница – фото дизайна интерьера
1
