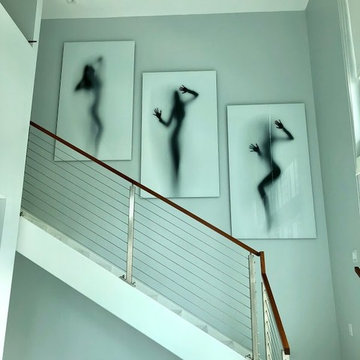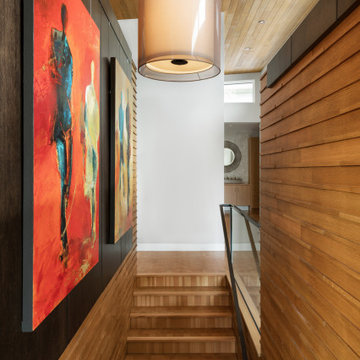Бирюзовая, древесного цвета лестница – фото дизайна интерьера
Сортировать:
Бюджет
Сортировать:Популярное за сегодня
61 - 80 из 13 729 фото
1 из 3
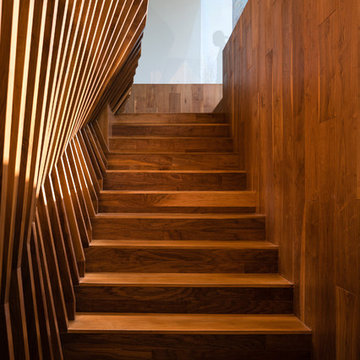
Источник вдохновения для домашнего уюта: деревянная лестница в стиле модернизм с деревянными ступенями
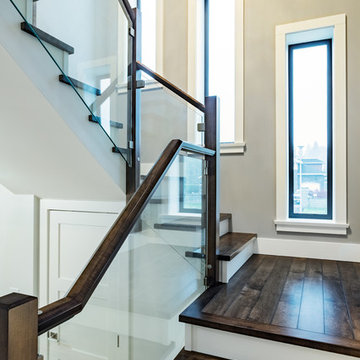
Photos by Brice Ferre
Источник вдохновения для домашнего уюта: п-образная лестница в стиле модернизм с деревянными ступенями, крашенными деревянными подступенками и перилами из смешанных материалов
Источник вдохновения для домашнего уюта: п-образная лестница в стиле модернизм с деревянными ступенями, крашенными деревянными подступенками и перилами из смешанных материалов
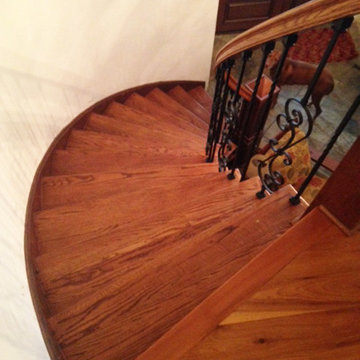
Nejad Rugs expert handmade wool oriental rug stair runner installation on client's very beautiful curved stair case with a wrought iron hand rail, wood stained treads & risers, an ornately inlaid newel post & skirting brackets.
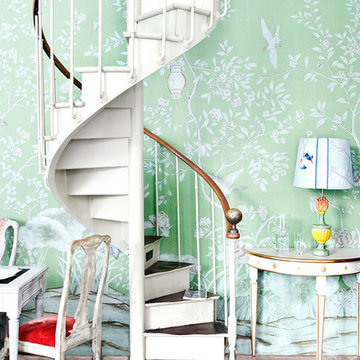
На фото: маленькая винтовая лестница в стиле шебби-шик с деревянными ступенями и крашенными деревянными подступенками для на участке и в саду с
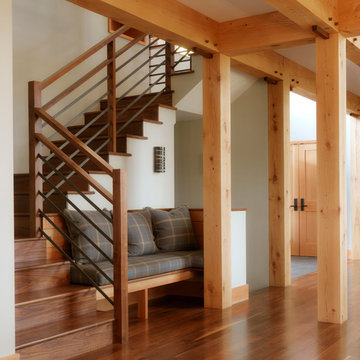
Стильный дизайн: большая п-образная деревянная лестница в стиле рустика с деревянными ступенями и перилами из смешанных материалов - последний тренд
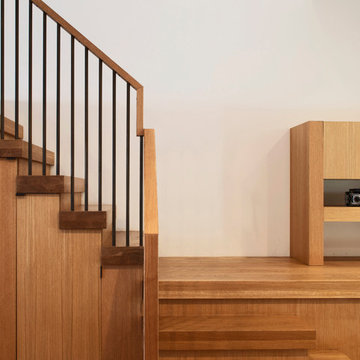
Conversion of a 3-family, wood-frame townhouse to 2-family occupancy. An owner’s duplex was created in the lower portion of the building by combining two existing floorthrough apartments. The center of the project is a double-height stair hall featuring a bridge connecting the two upper-level bedrooms. Natural light is pulled deep into the center of the building down to the 1st floor through the use of an existing vestigial light shaft, which bypasses the 3rd floor rental unit.
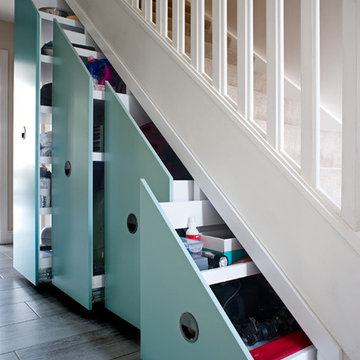
Please visit our official website for more galleries and case studies of under stairs storage solutions http://www.avarfurniture.co.uk/understairs-storage
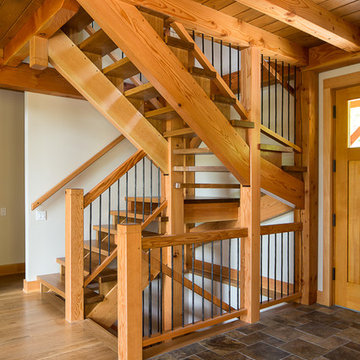
complicated timber framed winding stair made with white oak treads and douglas fir stringers/railing with a custom rot iron spindles.
Идея дизайна: лестница в стиле кантри
Идея дизайна: лестница в стиле кантри
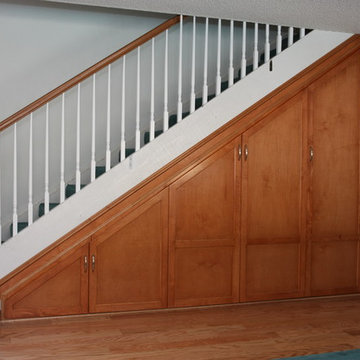
Super functional under stair storage cabinets. Super heavy duty glides give access to the huge storage cabinets.
На фото: лестница в классическом стиле с кладовкой или шкафом под ней
На фото: лестница в классическом стиле с кладовкой или шкафом под ней
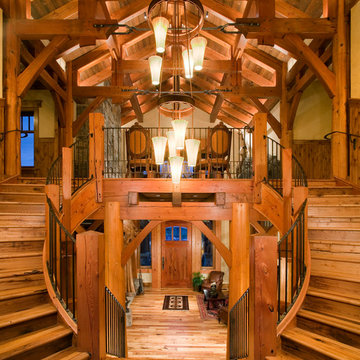
© Gibeon Photography
Стильный дизайн: огромная изогнутая деревянная лестница в стиле рустика с деревянными ступенями - последний тренд
Стильный дизайн: огромная изогнутая деревянная лестница в стиле рустика с деревянными ступенями - последний тренд

Ronnie Bruce Photography
Идея дизайна: угловая деревянная лестница в классическом стиле с деревянными ступенями
Идея дизайна: угловая деревянная лестница в классическом стиле с деревянными ступенями
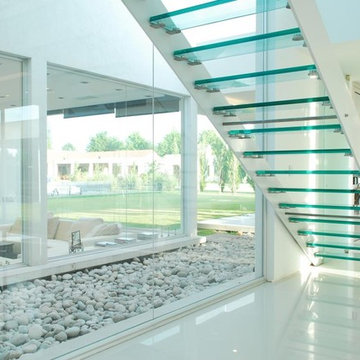
Pilar House (2010)
Project, Works Management and Construction
Location Altos de Pilar Country Club, Pilar, Buenos Aires, Argentina
Total Area 706 m²
Photo Eugenio Valentini
Principal> Arq. Alejandro Amoedo
Lead Designer> Arq. Lucas D’Adamo Baumann
Project Manager> Hernan Montes de Oca
Collaborators> Federico Segretin Sueyro, Luciana Flores, Fausto Cristini
This weekend house was designed on a large lot. Framed by two large walls placed orthogonally over one of the corners of the lot, an H-shaped layout was designed, dividing the lot in three well differentiated areas. To the front, there is the access driveway for cars and pedestrians; on the northeastern side, there is the pool and leisure area; and, finally, on the southern side, there is the service and garage area. The plan is very big and more developed on the ground floor, which allowed for the creation of a big terrace that benefits from the views onto the garden and the swimming pool and also articulates functionally the private area of the upper floor bedrooms with the playroom and the gallery on the ground floor.
The white image with pure lines of this house, inspired in the Bauhaus principles where form follows function, is broken by some walls paneled in black slates, steel, wood and mainly by large glass areas that are integrated into the views and natural light in all its rooms.
From the front of the lot, we access the house under a folded wall that organizes the main hall and we face an inner yard around which we find: the sitting room, half a level below, and the formal dining room, after which is the home theater room, especially conditioned for its function. The large cantilever proposed by the upper floor over the sitting room forms a semi-covered sector adjacent to it where a sunken space especially devised for leisure was designed over a wooden deck. It is accompanied by a double-sided fireplace which may be seen from the inside and from the outside. The access sector is completed with a wardrobe, a toilet and a guest bedroom with private bathroom, profiting from exclusive views onto an inner yard created by the stone wall that surrounds these sectors.
In the center of the H there is the family area, made up of the kitchen, the informal dining room and the main gallery, which connects it to the playroom and the barbecue area.
From the kitchen, access may be gained to the southern sector, comprising the service area and used as secondary access from the garages. A laundry, a pantry, a bedroom with bathroom, a storage room, a full bathroom with sauna for the pool and playroom make up this sector.
The upper floor includes the master suite with bathroom, walk-in closet and views onto the garden; the girls' suite is made up of two bedrooms that may be integrated into a common playroom and a bathroom shared with the rest areas.
From the central hall in double height, access is gained to the terrace through a steel and glass bridge that connects it to the stairs made of the same materials.
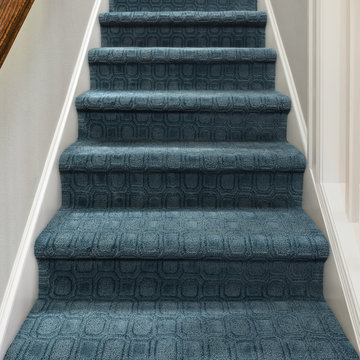
Genoa Carpet on Stairs
Свежая идея для дизайна: прямая лестница среднего размера в стиле неоклассика (современная классика) с ступенями с ковровым покрытием и ковровыми подступенками - отличное фото интерьера
Свежая идея для дизайна: прямая лестница среднего размера в стиле неоклассика (современная классика) с ступенями с ковровым покрытием и ковровыми подступенками - отличное фото интерьера
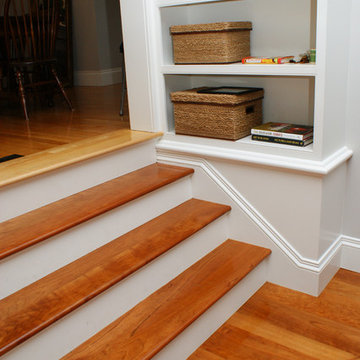
Select grade American Cherry flooring with cherry stair treads milled to match, from Hull Forest Products. 1-800-928-9602. www.hullforest.com
Стильный дизайн: лестница в классическом стиле - последний тренд
Стильный дизайн: лестница в классическом стиле - последний тренд
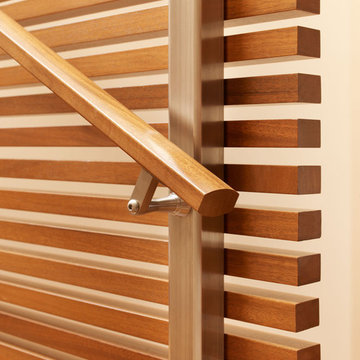
Photography: Eric Staudenmaier
Идея дизайна: большая прямая лестница в восточном стиле с деревянными ступенями и деревянными перилами без подступенок
Идея дизайна: большая прямая лестница в восточном стиле с деревянными ступенями и деревянными перилами без подступенок
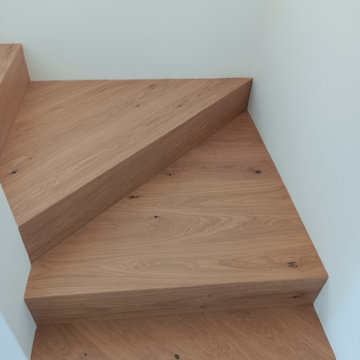
Pavimento in legno Biocompatibile Fiemme Tremila - Rovere REALE nodoso oliato , posa flottante su riscaldamento a pavimento.
Идея дизайна: лестница в современном стиле
Идея дизайна: лестница в современном стиле
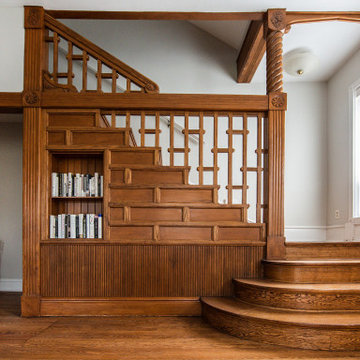
Источник вдохновения для домашнего уюта: лестница в викторианском стиле
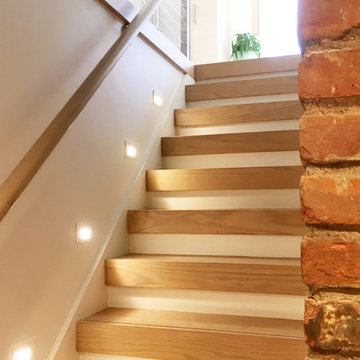
На фото: прямая лестница среднего размера в современном стиле с деревянными ступенями и перилами из тросов без подступенок с
Бирюзовая, древесного цвета лестница – фото дизайна интерьера
4
