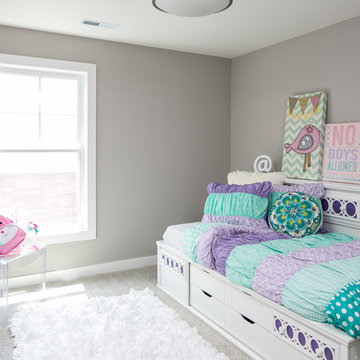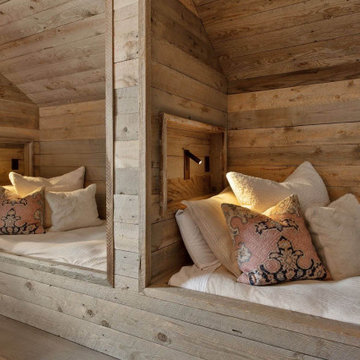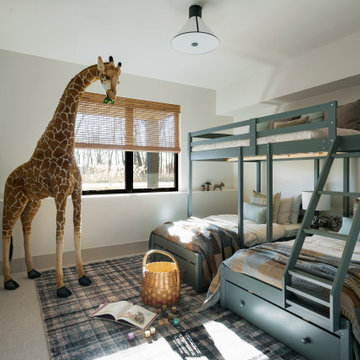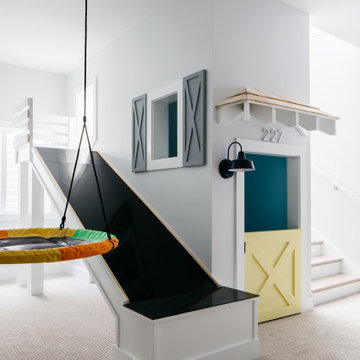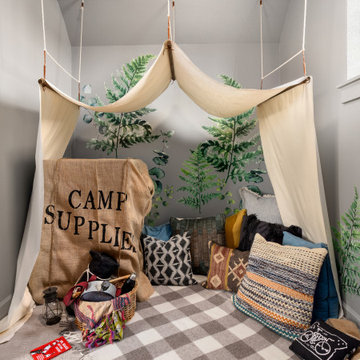Детская комната в стиле кантри – фото дизайна интерьера
Сортировать:
Бюджет
Сортировать:Популярное за сегодня
21 - 40 из 7 675 фото
1 из 3
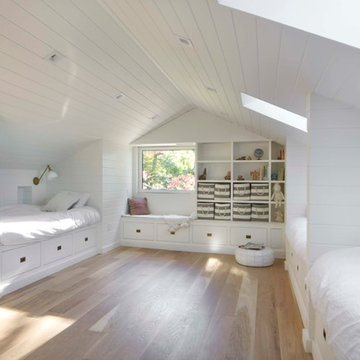
Идея дизайна: большая нейтральная детская в стиле кантри с спальным местом, белыми стенами и светлым паркетным полом для ребенка от 4 до 10 лет
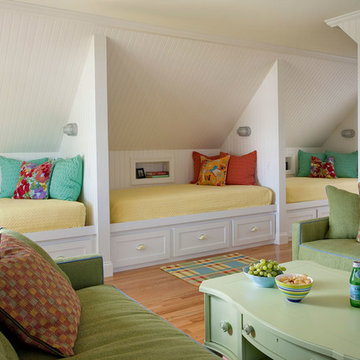
Photo Credit: Eric Roth
Пример оригинального дизайна: нейтральная детская в стиле кантри с спальным местом, белыми стенами и светлым паркетным полом
Пример оригинального дизайна: нейтральная детская в стиле кантри с спальным местом, белыми стенами и светлым паркетным полом
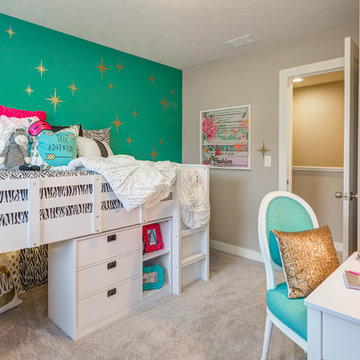
Идея дизайна: детская среднего размера в стиле кантри с спальным местом, бежевыми стенами и ковровым покрытием для ребенка от 4 до 10 лет, девочки
Find the right local pro for your project

Introducing the Courtyard Collection at Sonoma, located near Ballantyne in Charlotte. These 51 single-family homes are situated with a unique twist, and are ideal for people looking for the lifestyle of a townhouse or condo, without shared walls. Lawn maintenance is included! All homes include kitchens with granite counters and stainless steel appliances, plus attached 2-car garages. Our 3 model homes are open daily! Schools are Elon Park Elementary, Community House Middle, Ardrey Kell High. The Hanna is a 2-story home which has everything you need on the first floor, including a Kitchen with an island and separate pantry, open Family/Dining room with an optional Fireplace, and the laundry room tucked away. Upstairs is a spacious Owner's Suite with large walk-in closet, double sinks, garden tub and separate large shower. You may change this to include a large tiled walk-in shower with bench seat and separate linen closet. There are also 3 secondary bedrooms with a full bath with double sinks.
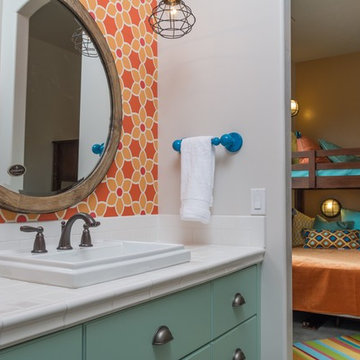
Lane Myers Construction Luxury Custom Homes Utah Custom Home Builder Lane Myers Construction is a premier Utah custom home builder specializing in luxury homes. For more homes like this visit us at lanemyers.com
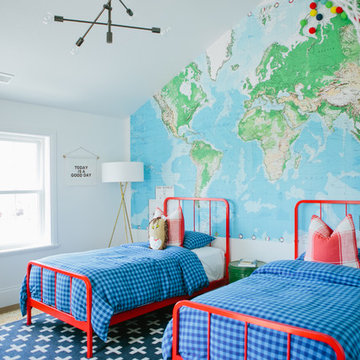
House of Jade Interiors. Modern farmhouse kids' room.
Свежая идея для дизайна: нейтральная детская в стиле кантри с спальным местом и разноцветными стенами для ребенка от 4 до 10 лет, двоих детей - отличное фото интерьера
Свежая идея для дизайна: нейтральная детская в стиле кантри с спальным местом и разноцветными стенами для ребенка от 4 до 10 лет, двоих детей - отличное фото интерьера
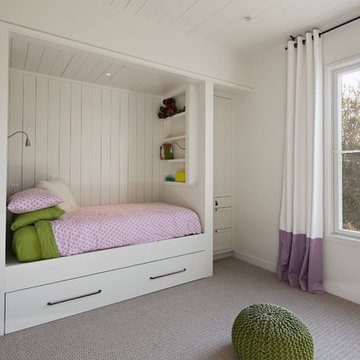
Photography by Bruce Damonte
Стильный дизайн: детская в стиле кантри с спальным местом - последний тренд
Стильный дизайн: детская в стиле кантри с спальным местом - последний тренд
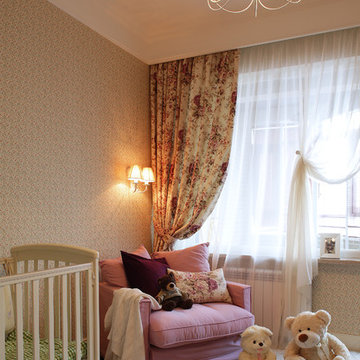
дизайнер Татьяна Красикова
Стильный дизайн: комната для малыша среднего размера в стиле кантри с разноцветными стенами, ковровым покрытием, бежевым полом и кессонным потолком для девочки - последний тренд
Стильный дизайн: комната для малыша среднего размера в стиле кантри с разноцветными стенами, ковровым покрытием, бежевым полом и кессонным потолком для девочки - последний тренд
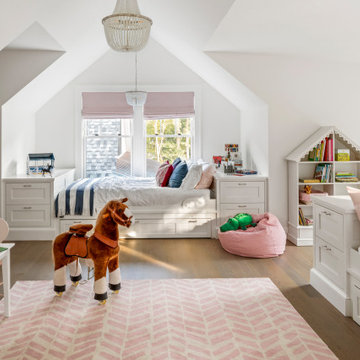
TEAM
Architect: LDa Architecture & Interiors
Interior Designer: LDa Architecture & Interiors
Builder: Kistler & Knapp Builders, Inc.
Landscape Architect: Lorayne Black Landscape Architect
Photographer: Greg Premru Photography

Thoughtful design and detailed craft combine to create this timelessly elegant custom home. The contemporary vocabulary and classic gabled roof harmonize with the surrounding neighborhood and natural landscape. Built from the ground up, a two story structure in the front contains the private quarters, while the one story extension in the rear houses the Great Room - kitchen, dining and living - with vaulted ceilings and ample natural light. Large sliding doors open from the Great Room onto a south-facing patio and lawn creating an inviting indoor/outdoor space for family and friends to gather.
Chambers + Chambers Architects
Stone Interiors
Federika Moller Landscape Architecture
Alanna Hale Photography
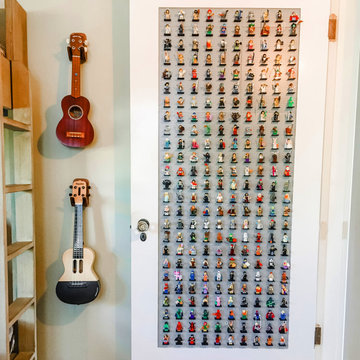
Inspired by a trip to Legoland, I devised a unique way to cantilever the Lego Minifigure base plates to the gray base plate perpendicularly without having to use glue. Just don't slam the door.
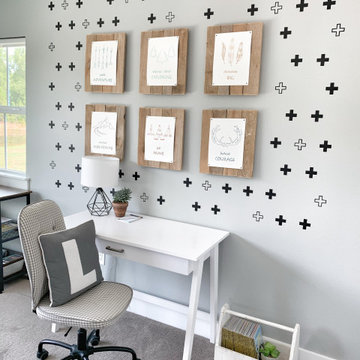
Свежая идея для дизайна: детская в стиле кантри с спальным местом, серыми стенами, ковровым покрытием и серым полом для ребенка от 4 до 10 лет, мальчика - отличное фото интерьера
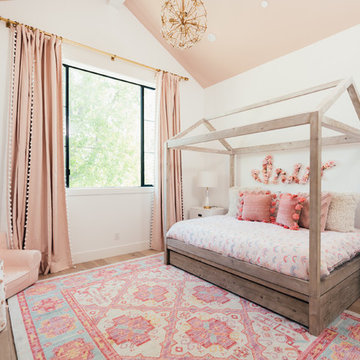
Идея дизайна: детская в стиле кантри с спальным местом, белыми стенами и светлым паркетным полом для ребенка от 4 до 10 лет, девочки
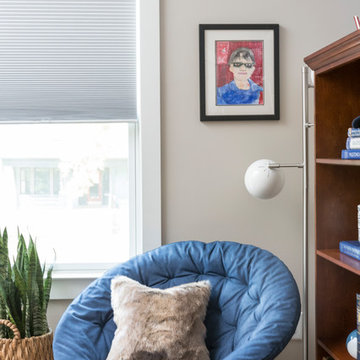
Interior Designer: MOTIV Interiors LLC
Photographer: Sam Angel Photography
Design Challenge: This 8 year-old boy and girl were outgrowing their existing setup and needed to update their rooms with a plan that would carry them forward into middle school and beyond. In addition to gaining storage and study areas, could these twins show off their big personalities? Absolutely, we said! MOTIV Interiors tackled the rooms of these youngsters living in Nashville's 12th South Neighborhood and created an environment where the dynamic duo can learn, create, and grow together for years to come.
Design Solution:
In his room, we wanted to continue the feature wall fun, but with a different approach. Since our young explorer loves outer space, being a boy scout, and building with legos, we created a dynamic geometric wall that serves as the backdrop for our young hero’s control center. We started with a neutral mushroom color for the majority of the walls in the room, while our feature wall incorporated a deep indigo and sky blue that are as classic as your favorite pair of jeans. We focused on indoor air quality and used Sherwin Williams’ Duration paint in a satin sheen, which is a scrubbable/no-VOC coating.
We wanted to create a great reading corner, so we placed a comfortable denim lounge chair next to the window and made sure to feature a self-portrait created by our young client. For night time reading, we included a super-stellar floor lamp with white globes and a sleek satin nickel finish. Metal details are found throughout the space (such as the lounge chair base and nautical desk clock), and lend a utilitarian feel to the room. In order to balance the metal and keep the room from feeling too cold, we also snuck in woven baskets that work double-duty as decorative pieces and functional storage bins.
The large north-facing window got the royal treatment and was dressed with a relaxed roman shade in a shiitake linen blend. We added a fabulous fabric trim from F. Schumacher and echoed the look by using the same fabric for the bolster on the bed. Royal blue bedding brings a bit of color into the space, and is complimented by the rich chocolate wood tones seen in the furniture throughout. Additional storage was a must, so we brought in a glossy blue storage unit that can accommodate legos, encyclopedias, pinewood derby cars, and more!
Comfort and creativity converge in this space, and we were excited to get a big smile when we turned it over to its new commander.
Детская комната в стиле кантри – фото дизайна интерьера
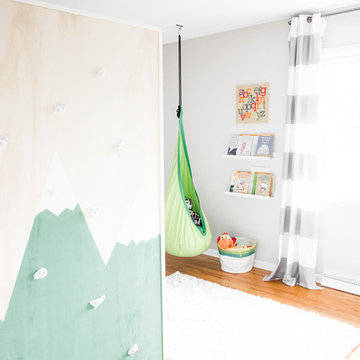
Laura Rae Photography
Свежая идея для дизайна: детская среднего размера в стиле кантри с спальным местом, коричневым полом, серыми стенами и паркетным полом среднего тона для ребенка от 4 до 10 лет, мальчика - отличное фото интерьера
Свежая идея для дизайна: детская среднего размера в стиле кантри с спальным местом, коричневым полом, серыми стенами и паркетным полом среднего тона для ребенка от 4 до 10 лет, мальчика - отличное фото интерьера
2


