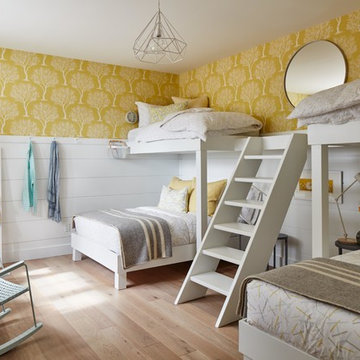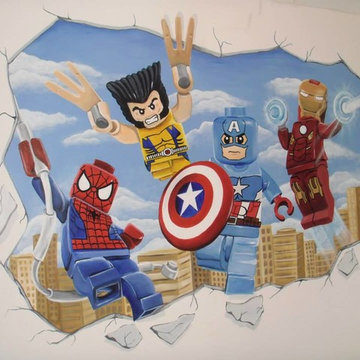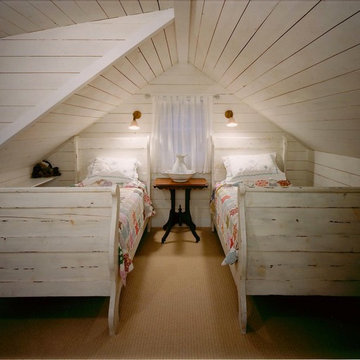Детская комната в стиле кантри – фото дизайна интерьера
Сортировать:
Бюджет
Сортировать:Популярное за сегодня
101 - 120 из 7 681 фото
1 из 3
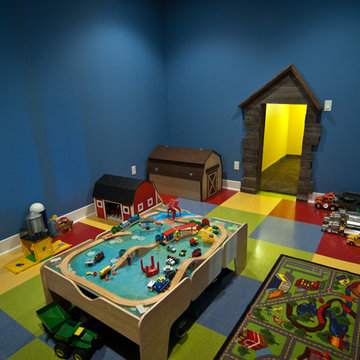
Bright blue walls accent the fun VCT tile for a child’s delight. Entrance to the pint sized play area features sunshine yellow walls.
Идея дизайна: детская с игровой в стиле кантри с синими стенами, полом из винила и разноцветным полом для ребенка от 4 до 10 лет, мальчика
Идея дизайна: детская с игровой в стиле кантри с синими стенами, полом из винила и разноцветным полом для ребенка от 4 до 10 лет, мальчика
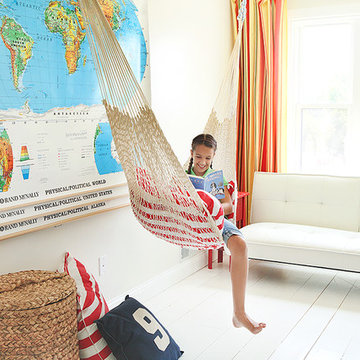
Julie Ranee Photography
Источник вдохновения для домашнего уюта: детская в стиле кантри с белыми стенами
Источник вдохновения для домашнего уюта: детская в стиле кантри с белыми стенами
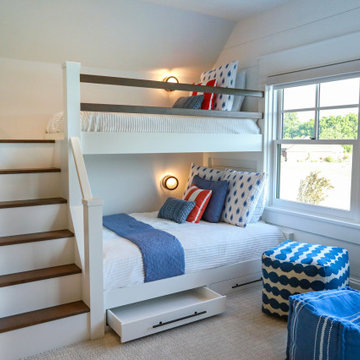
Children's bunkroom and playroom; complete with built-in bunk beds that sleep 4, television, library and attached bath. Custom made bunk beds include shelves stairs and lighting.
General contracting by Martin Bros. Contracting, Inc.; Architecture by Helman Sechrist Architecture; Home Design by Maple & White Design; Photography by Marie Kinney Photography.
Images are the property of Martin Bros. Contracting, Inc. and may not be used without written permission. — with Maple & White Design and Ayr Cabinet Company.
Find the right local pro for your project

Design, Fabrication, Install & Photography By MacLaren Kitchen and Bath
Designer: Mary Skurecki
Wet Bar: Mouser/Centra Cabinetry with full overlay, Reno door/drawer style with Carbide paint. Caesarstone Pebble Quartz Countertops with eased edge detail (By MacLaren).
TV Area: Mouser/Centra Cabinetry with full overlay, Orleans door style with Carbide paint. Shelving, drawers, and wood top to match the cabinetry with custom crown and base moulding.
Guest Room/Bath: Mouser/Centra Cabinetry with flush inset, Reno Style doors with Maple wood in Bedrock Stain. Custom vanity base in Full Overlay, Reno Style Drawer in Matching Maple with Bedrock Stain. Vanity Countertop is Everest Quartzite.
Bench Area: Mouser/Centra Cabinetry with flush inset, Reno Style doors/drawers with Carbide paint. Custom wood top to match base moulding and benches.
Toy Storage Area: Mouser/Centra Cabinetry with full overlay, Reno door style with Carbide paint. Open drawer storage with roll-out trays and custom floating shelves and base moulding.
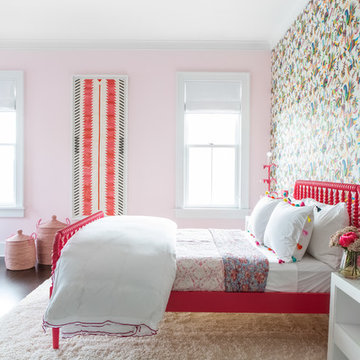
Architectural advisement, Interior Design, Custom Furniture Design & Art Curation by Chango & Co.
Architecture by Crisp Architects
Construction by Structure Works Inc.
Photography by Sarah Elliott
See the feature in Domino Magazine

Rob Karosis Photography
Источник вдохновения для домашнего уюта: маленькая нейтральная детская в стиле кантри с белыми стенами, ковровым покрытием, бежевым полом и спальным местом для на участке и в саду, ребенка от 4 до 10 лет
Источник вдохновения для домашнего уюта: маленькая нейтральная детская в стиле кантри с белыми стенами, ковровым покрытием, бежевым полом и спальным местом для на участке и в саду, ребенка от 4 до 10 лет
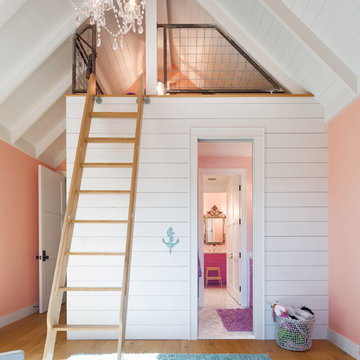
Свежая идея для дизайна: детская с игровой в стиле кантри с оранжевыми стенами, паркетным полом среднего тона и коричневым полом для девочки - отличное фото интерьера
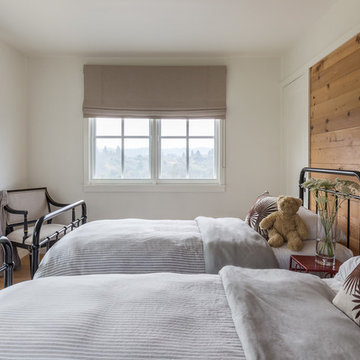
Photography by David Duncan Livingston
Источник вдохновения для домашнего уюта: детская в стиле кантри с спальным местом и белыми стенами для ребенка от 4 до 10 лет
Источник вдохновения для домашнего уюта: детская в стиле кантри с спальным местом и белыми стенами для ребенка от 4 до 10 лет
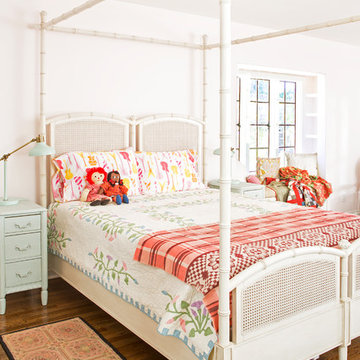
Photo by Bret Gum
Canopy Bed by Ballard
Vintage nightstands
window seat
Источник вдохновения для домашнего уюта: большая детская в стиле кантри с спальным местом, паркетным полом среднего тона, коричневым полом и розовыми стенами для девочки, подростка
Источник вдохновения для домашнего уюта: большая детская в стиле кантри с спальным местом, паркетным полом среднего тона, коричневым полом и розовыми стенами для девочки, подростка
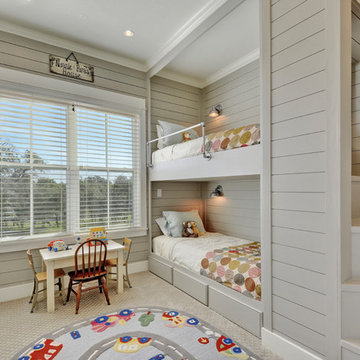
На фото: нейтральная детская в стиле кантри с спальным местом, серыми стенами и ковровым покрытием для ребенка от 4 до 10 лет
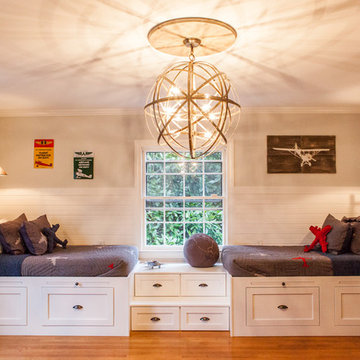
На фото: детская в стиле кантри с спальным местом и паркетным полом среднего тона для ребенка от 4 до 10 лет, мальчика, двоих детей
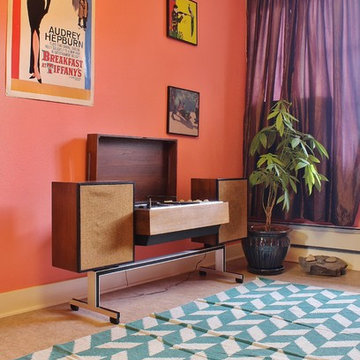
Photo: Kimberley Bryan © 2015 Houzz
Стильный дизайн: детская в стиле кантри - последний тренд
Стильный дизайн: детская в стиле кантри - последний тренд
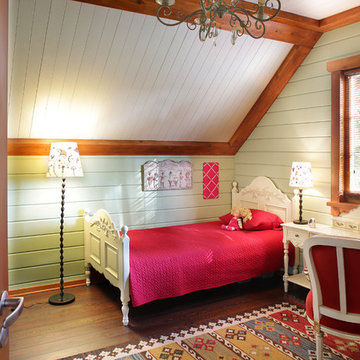
архитектор Александр Петунин, дизайнер Leslie Tucker, фотограф Надежда Серебрякова
На фото: детская среднего размера в стиле кантри с спальным местом, зелеными стенами, темным паркетным полом и коричневым полом для ребенка от 4 до 10 лет, девочки с
На фото: детская среднего размера в стиле кантри с спальным местом, зелеными стенами, темным паркетным полом и коричневым полом для ребенка от 4 до 10 лет, девочки с
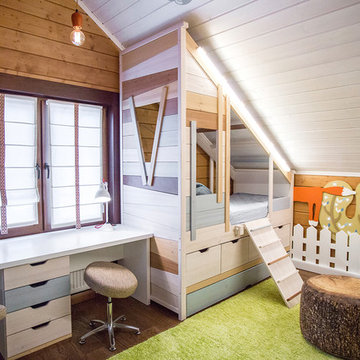
На фото: нейтральная детская в стиле кантри с спальным местом, коричневыми стенами, темным паркетным полом и коричневым полом для ребенка от 4 до 10 лет с
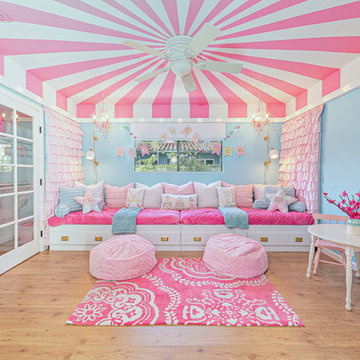
This industrial chic open floor plan home in Pasadena's coveted Historic Highlands was given a complete modern farmhouse makeover with shiplap siding, wide planked floors and barn doors. No detail was overlooked by the interior designer home owner. Welcome guests into the vaulted ceiling great room as you gather your friends and family at the 10' farmhouse table after some community cooking in this entertainer's dream kitchen. The 14' island peninsula, individual fridge and freezers, induction cooktop, double ovens, 3 sinks, 2 dishwashers, butler's pantry with yet another sink, and hands free trash receptacle make prep and cleanup a breeze. Stroll down 2 blocks to local shops like Millie's, Be Pilates, and Lark Cake Shop, grabbing a latte from Lavender & Honey. Then walk back to enjoy some apple pie and lemonade from your own fruit trees on your charming 40' porch as you unwind on the porch swing smelling the lavender and rosemary in your newly landscaped yards and waving to the friendly neighbors in this last remaining Norman Rockwell neighborhood. End your day in the polished nickel master bath, relaxing in the wet room with a steam shower and soak in the Jason Microsilk tub. This is modern farmhouse living at its best. Welcome home!
Детская комната в стиле кантри – фото дизайна интерьера
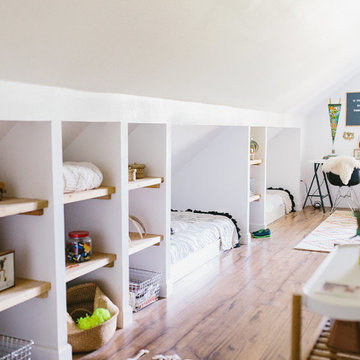
A master bedroom converted into a bunkroom. We framed beds into the wall so there would be space in the middle of the roomfor the kids to play.
Стильный дизайн: большая детская в стиле кантри с белыми стенами, полом из ламината, коричневым полом и спальным местом - последний тренд
Стильный дизайн: большая детская в стиле кантри с белыми стенами, полом из ламината, коричневым полом и спальным местом - последний тренд
6


