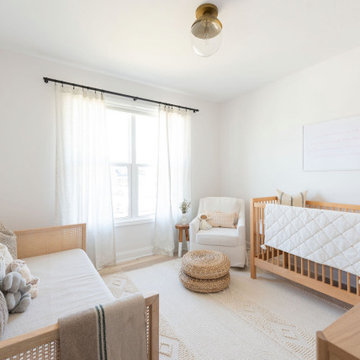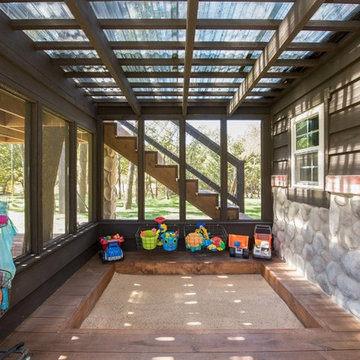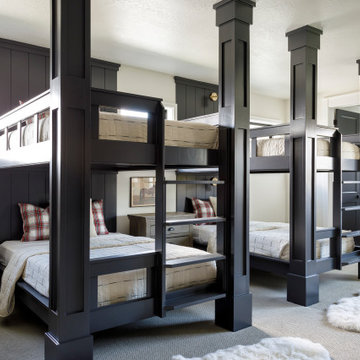Черная детская комната в стиле кантри – фото дизайна интерьера
Сортировать:
Бюджет
Сортировать:Популярное за сегодня
1 - 20 из 136 фото
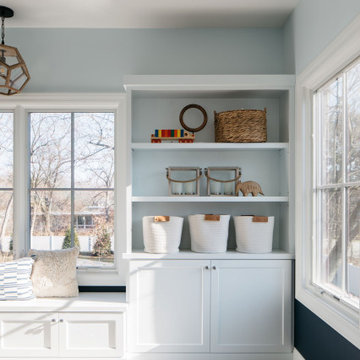
Kids' rooms are always this spotless, right?!??
We wish! Even if this isn’t always reality, we can still set our kids up to be as organized as possible.
One of the best ways to do this is by adding plenty of storage in their rooms. Whether you’re remodeling or building new, it’s never too late to add in some built-ins!
Click the link in our bio to view even more Trim Tech Designs custom built-ins!

Girls' room featuring custom built-in bunk beds that sleep eight, striped bedding, wood accents, gray carpet, black windows, gray chairs, and shiplap walls,

Our clients purchased a new house, but wanted to add their own personal style and touches to make it really feel like home. We added a few updated to the exterior, plus paneling in the entryway and formal sitting room, customized the master closet, and cosmetic updates to the kitchen, formal dining room, great room, formal sitting room, laundry room, children’s spaces, nursery, and master suite. All new furniture, accessories, and home-staging was done by InHance. Window treatments, wall paper, and paint was updated, plus we re-did the tile in the downstairs powder room to glam it up. The children’s bedrooms and playroom have custom furnishings and décor pieces that make the rooms feel super sweet and personal. All the details in the furnishing and décor really brought this home together and our clients couldn’t be happier!
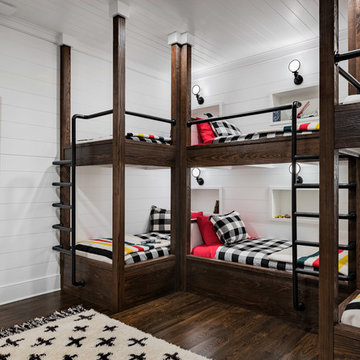
Bunkroom with wood framed bunkbeds, shiplap walls, and high ceilings.
Photographer: Rob Karosis
Свежая идея для дизайна: большая детская в стиле кантри с белыми стенами, темным паркетным полом, коричневым полом и спальным местом - отличное фото интерьера
Свежая идея для дизайна: большая детская в стиле кантри с белыми стенами, темным паркетным полом, коричневым полом и спальным местом - отличное фото интерьера
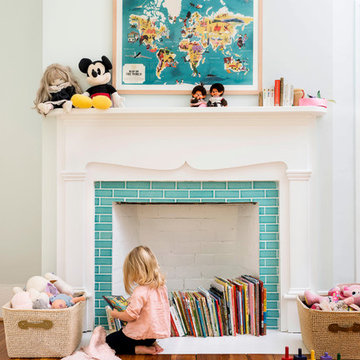
Lissa Gotwals
Пример оригинального дизайна: детская в стиле кантри с паркетным полом среднего тона и белыми стенами
Пример оригинального дизайна: детская в стиле кантри с паркетным полом среднего тона и белыми стенами
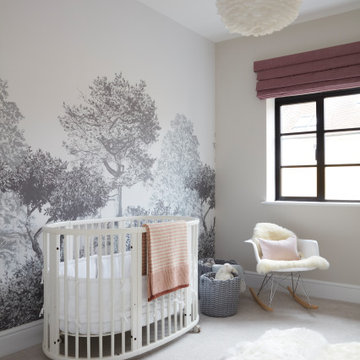
bespoke furniture, children's decor, country, snug
Свежая идея для дизайна: комната для малыша: освещение в стиле кантри с серыми стенами, ковровым покрытием, серым полом и обоями на стенах для девочки - отличное фото интерьера
Свежая идея для дизайна: комната для малыша: освещение в стиле кантри с серыми стенами, ковровым покрытием, серым полом и обоями на стенах для девочки - отличное фото интерьера
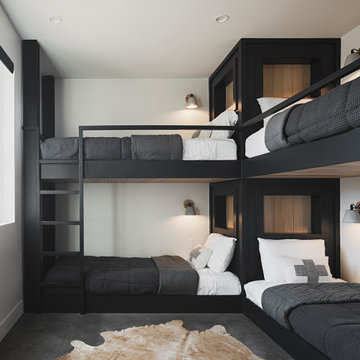
Photo by Roehner + Ryan
Пример оригинального дизайна: детская в стиле кантри с белыми стенами, бетонным полом и серым полом
Пример оригинального дизайна: детская в стиле кантри с белыми стенами, бетонным полом и серым полом
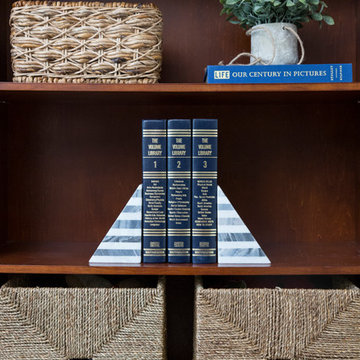
Interior Designer: MOTIV Interiors LLC
Photographer: Sam Angel Photography
Design Challenge: This 8 year-old boy and girl were outgrowing their existing setup and needed to update their rooms with a plan that would carry them forward into middle school and beyond. In addition to gaining storage and study areas, could these twins show off their big personalities? Absolutely, we said! MOTIV Interiors tackled the rooms of these youngsters living in Nashville's 12th South Neighborhood and created an environment where the dynamic duo can learn, create, and grow together for years to come.
Design Solution:
In his room, we wanted to continue the feature wall fun, but with a different approach. Since our young explorer loves outer space, being a boy scout, and building with legos, we created a dynamic geometric wall that serves as the backdrop for our young hero’s control center. We started with a neutral mushroom color for the majority of the walls in the room, while our feature wall incorporated a deep indigo and sky blue that are as classic as your favorite pair of jeans. We focused on indoor air quality and used Sherwin Williams’ Duration paint in a satin sheen, which is a scrubbable/no-VOC coating.
We wanted to create a great reading corner, so we placed a comfortable denim lounge chair next to the window and made sure to feature a self-portrait created by our young client. For night time reading, we included a super-stellar floor lamp with white globes and a sleek satin nickel finish. Metal details are found throughout the space (such as the lounge chair base and nautical desk clock), and lend a utilitarian feel to the room. In order to balance the metal and keep the room from feeling too cold, we also snuck in woven baskets that work double-duty as decorative pieces and functional storage bins.
The large north-facing window got the royal treatment and was dressed with a relaxed roman shade in a shiitake linen blend. We added a fabulous fabric trim from F. Schumacher and echoed the look by using the same fabric for the bolster on the bed. Royal blue bedding brings a bit of color into the space, and is complimented by the rich chocolate wood tones seen in the furniture throughout. Additional storage was a must, so we brought in a glossy blue storage unit that can accommodate legos, encyclopedias, pinewood derby cars, and more!
Comfort and creativity converge in this space, and we were excited to get a big smile when we turned it over to its new commander.
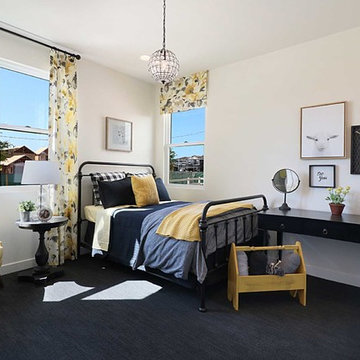
Visit 11 stunning model homes that reflect brilliantly crafted attached and detached floor plans, distinguished with varied home and trim colors for a custom-inspired feel. Experience the distinctive community atmosphere designed around the rich agricultural heritage of Ventura County, where unique street scenes showcase a fresh take on turn-of-the-century charm, and two inviting neighborhood parks are just steps from home. photos by Andy Perkins

Boys bedroom and loft study
Photo: Rob Karosis
Пример оригинального дизайна: детская в стиле кантри с спальным местом, желтыми стенами и паркетным полом среднего тона для ребенка от 4 до 10 лет, мальчика
Пример оригинального дизайна: детская в стиле кантри с спальным местом, желтыми стенами и паркетным полом среднего тона для ребенка от 4 до 10 лет, мальчика

Rob Karosis Photography
Источник вдохновения для домашнего уюта: маленькая нейтральная детская в стиле кантри с белыми стенами, ковровым покрытием, бежевым полом и спальным местом для на участке и в саду, ребенка от 4 до 10 лет
Источник вдохновения для домашнего уюта: маленькая нейтральная детская в стиле кантри с белыми стенами, ковровым покрытием, бежевым полом и спальным местом для на участке и в саду, ребенка от 4 до 10 лет
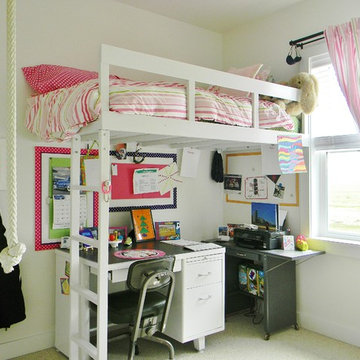
Photo Credit: Kimberley Bryan © 2013 Houzz
http://www.houzz.com/ideabooks/9193817/list/My-Houzz--History-Resonates-in-a-New-Washington-Farmhouse
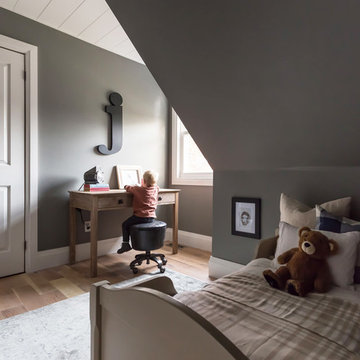
Cameron St.
Свежая идея для дизайна: детская среднего размера в стиле кантри с спальным местом, серыми стенами, светлым паркетным полом и бежевым полом для ребенка от 4 до 10 лет, мальчика - отличное фото интерьера
Свежая идея для дизайна: детская среднего размера в стиле кантри с спальным местом, серыми стенами, светлым паркетным полом и бежевым полом для ребенка от 4 до 10 лет, мальчика - отличное фото интерьера
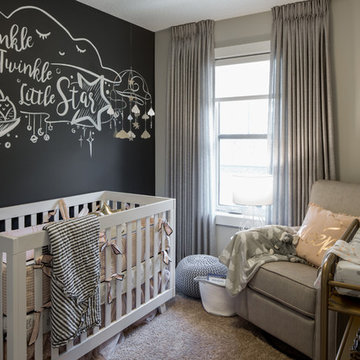
Adrian Shellard Photography
На фото: маленькая комната для малыша в стиле кантри с черными стенами, ковровым покрытием и бежевым полом для на участке и в саду, девочки
На фото: маленькая комната для малыша в стиле кантри с черными стенами, ковровым покрытием и бежевым полом для на участке и в саду, девочки
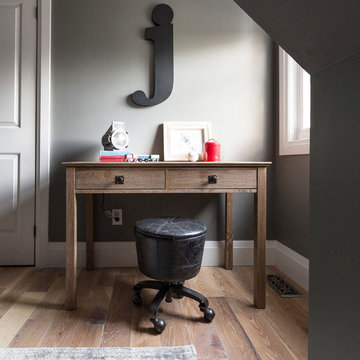
Cameron St.
Стильный дизайн: детская среднего размера в стиле кантри с спальным местом, серыми стенами, светлым паркетным полом и бежевым полом для ребенка от 4 до 10 лет, мальчика - последний тренд
Стильный дизайн: детская среднего размера в стиле кантри с спальным местом, серыми стенами, светлым паркетным полом и бежевым полом для ребенка от 4 до 10 лет, мальчика - последний тренд
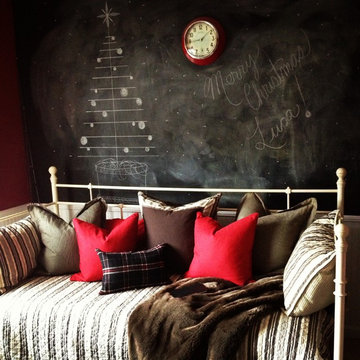
Chalkboard wall in a teenage boy's room. Photo: Lisa Gabrielson
На фото: детская среднего размера в стиле кантри с спальным местом и черными стенами для подростка, мальчика
На фото: детская среднего размера в стиле кантри с спальным местом и черными стенами для подростка, мальчика
Черная детская комната в стиле кантри – фото дизайна интерьера
1


