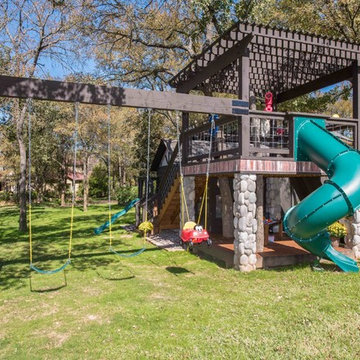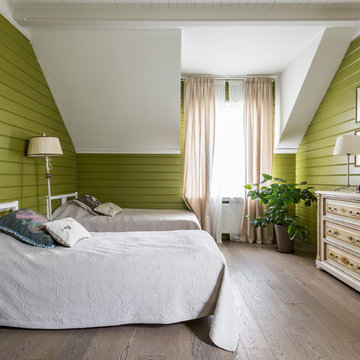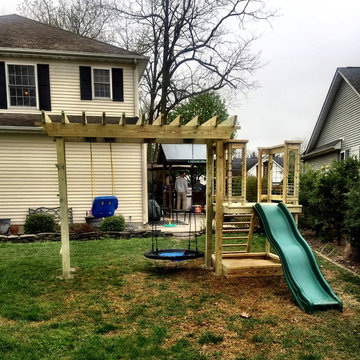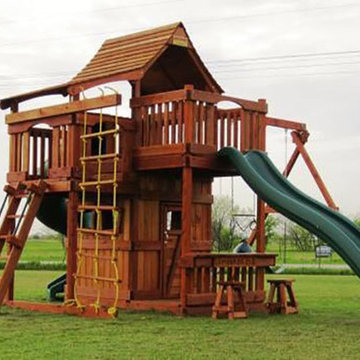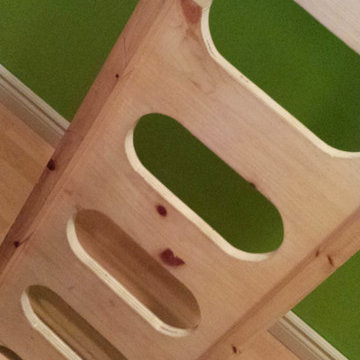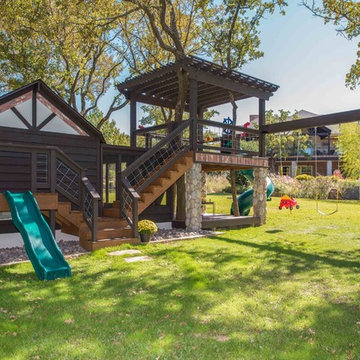Зеленая детская комната в стиле кантри – фото дизайна интерьера
Сортировать:
Бюджет
Сортировать:Популярное за сегодня
1 - 20 из 245 фото
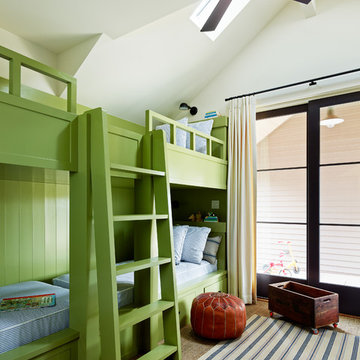
Joe Fletcher Photography
Jennifer Robin Interior Design
Идея дизайна: нейтральная детская в стиле кантри с спальным местом, белыми стенами и ковровым покрытием
Идея дизайна: нейтральная детская в стиле кантри с спальным местом, белыми стенами и ковровым покрытием
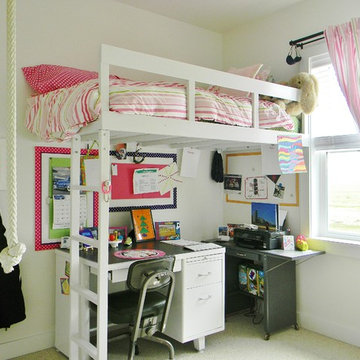
Photo Credit: Kimberley Bryan © 2013 Houzz
http://www.houzz.com/ideabooks/9193817/list/My-Houzz--History-Resonates-in-a-New-Washington-Farmhouse
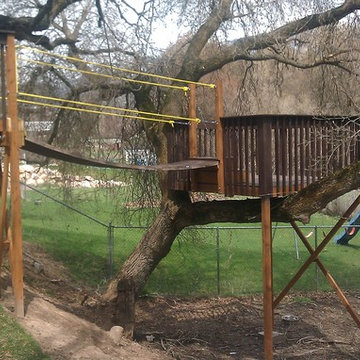
Идея дизайна: нейтральная детская с игровой среднего размера в стиле кантри с паркетным полом среднего тона и коричневым полом
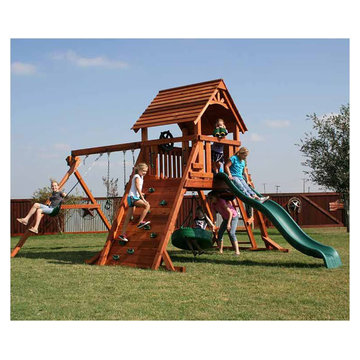
Fort Concho 5' with rock wall, tire swing, slide, deck ladder, 3 position swing beam and other accessories.
Пример оригинального дизайна: детская в стиле кантри
Пример оригинального дизайна: детская в стиле кантри
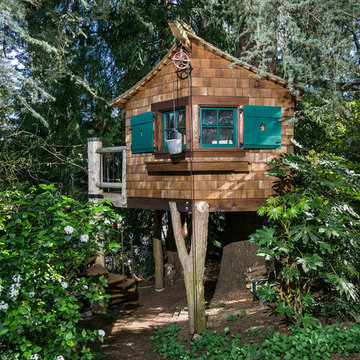
KuDa Photography
Свежая идея для дизайна: детская в стиле кантри - отличное фото интерьера
Свежая идея для дизайна: детская в стиле кантри - отличное фото интерьера
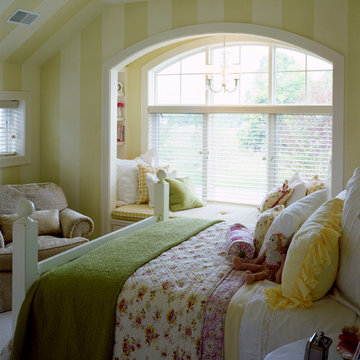
JFK Design Build LLC Casual elegance ~ What little girl wouldn't be happy in this beautiful and bright girls room. Her own window seat cove with a chandelier and book shelves.
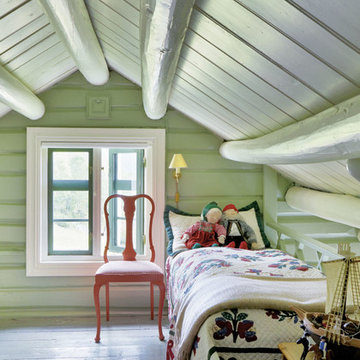
Foto: Jan Baldwin
Gebunden mit Schutzumschlag
192 Seiten, 295 Farbfotos
ISBN: 978-3-7667-2080-1
€ [D] 39,95 / € [A] 41,10 / sFr. 53.90
Стильный дизайн: детская в стиле кантри - последний тренд
Стильный дизайн: детская в стиле кантри - последний тренд
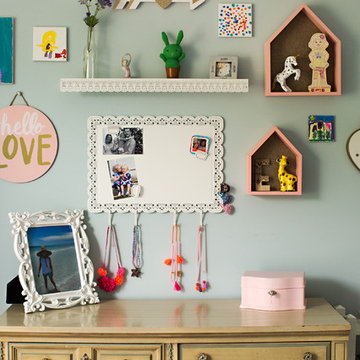
Photo: Sarah Dowlin © 2018 Houzz
Стильный дизайн: детская в стиле кантри с рабочим местом и зелеными стенами для ребенка от 4 до 10 лет, девочки - последний тренд
Стильный дизайн: детская в стиле кантри с рабочим местом и зелеными стенами для ребенка от 4 до 10 лет, девочки - последний тренд
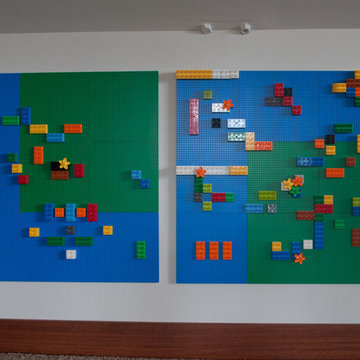
The goal for this light filled finished attic was to create a play space where two young boys could nurture and develop their creative and imaginative selves. A neutral tone was selected for the walls as a foundation for the bright pops of color added in furnishings, area rug and accessories throughout the room. We took advantage of the room’s interesting angles and created a custom chalk board that followed the lines of the ceiling. Magnetic circles from Land of Nod add a playful pop of color and perfect spot for magnetic wall play. A ‘Space Room’ behind the bike print fabric curtain is a favorite hideaway with a glow in the dark star filled ceiling and a custom litebrite wall. Custom Lego baseplate removable wall boards were designed and built to create a Flexible Lego Wall. The family was interested in the concept of a Lego wall but wanted to keep the space flexible for the future. The boards (designed by Jennifer Gardner Design) can be moved to the floor for Lego play and then easily hung back on the wall with a cleat system to display their 3-dimensional Lego creations! This room was great fun to design and we hope it will provide creative and imaginative play inspiration in the years to come!
Designed by: Jennifer Gardner Design
Photography by: Marcella Winspear
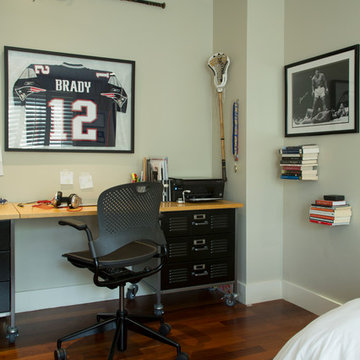
Photo: Margot Hartford © 2015 Houzz
Пример оригинального дизайна: детская в стиле кантри
Пример оригинального дизайна: детская в стиле кантри

Our clients purchased a new house, but wanted to add their own personal style and touches to make it really feel like home. We added a few updated to the exterior, plus paneling in the entryway and formal sitting room, customized the master closet, and cosmetic updates to the kitchen, formal dining room, great room, formal sitting room, laundry room, children’s spaces, nursery, and master suite. All new furniture, accessories, and home-staging was done by InHance. Window treatments, wall paper, and paint was updated, plus we re-did the tile in the downstairs powder room to glam it up. The children’s bedrooms and playroom have custom furnishings and décor pieces that make the rooms feel super sweet and personal. All the details in the furnishing and décor really brought this home together and our clients couldn’t be happier!
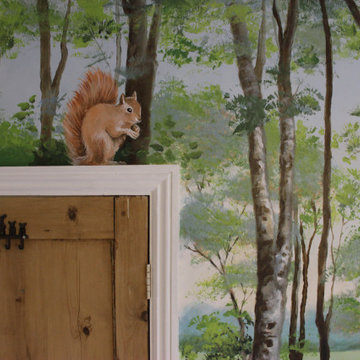
Источник вдохновения для домашнего уюта: комната для малыша в стиле кантри
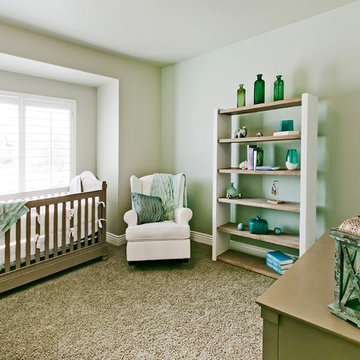
Nursery in Legato Home Design by Symphony Homes
Источник вдохновения для домашнего уюта: большая нейтральная комната для малыша в стиле кантри с ковровым покрытием и бежевым полом
Источник вдохновения для домашнего уюта: большая нейтральная комната для малыша в стиле кантри с ковровым покрытием и бежевым полом
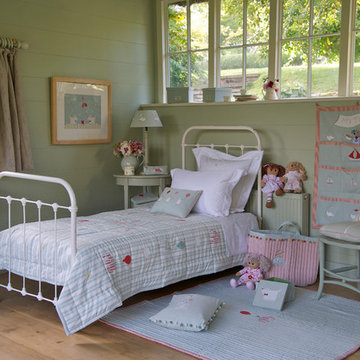
Идея дизайна: нейтральная детская среднего размера в стиле кантри с спальным местом, синими стенами и паркетным полом среднего тона для ребенка от 4 до 10 лет
Зеленая детская комната в стиле кантри – фото дизайна интерьера
1


