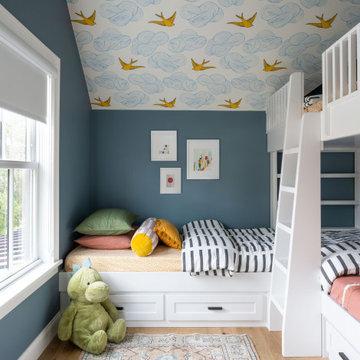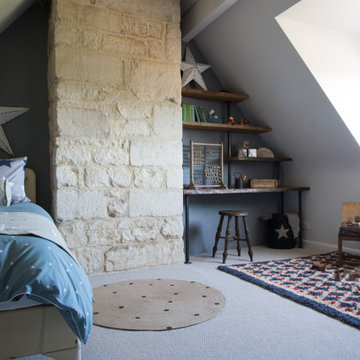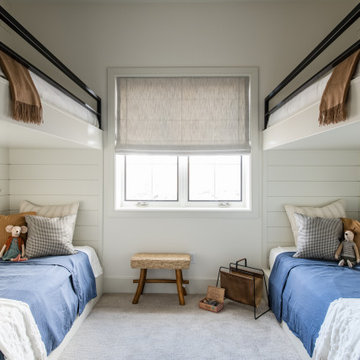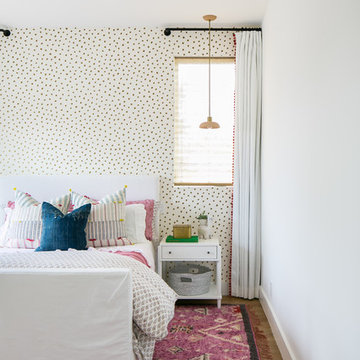Детская комната в стиле кантри – фото дизайна интерьера
Сортировать:
Бюджет
Сортировать:Популярное за сегодня
41 - 60 из 7 682 фото
1 из 3
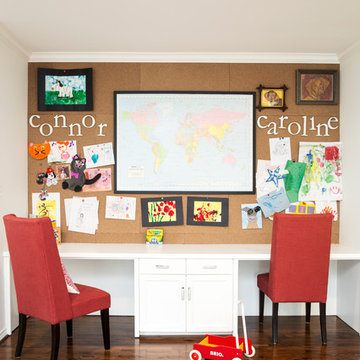
After purchasing this home my clients wanted to update the house to their lifestyle and taste. We remodeled the home to enhance the master suite, all bathrooms, paint, lighting, and furniture.
Photography: Michael Wiltbank
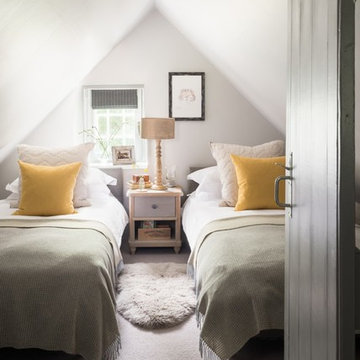
Unique Home Stays
Стильный дизайн: маленькая нейтральная детская в стиле кантри с спальным местом, белыми стенами, ковровым покрытием и серым полом для на участке и в саду, ребенка от 4 до 10 лет - последний тренд
Стильный дизайн: маленькая нейтральная детская в стиле кантри с спальным местом, белыми стенами, ковровым покрытием и серым полом для на участке и в саду, ребенка от 4 до 10 лет - последний тренд
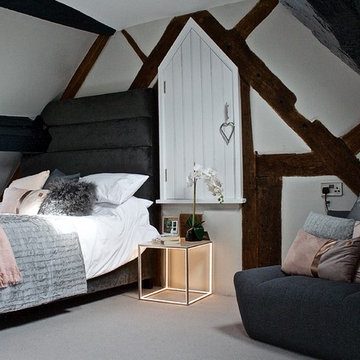
The top floor of this Grade II listed home forms a wonderful suite for the teenage daughter, with a bedroom, study area and bathroom. The character of the beams combines beautifully with more the contemporary finishes and styling.
Find the right local pro for your project

The Parkgate was designed from the inside out to give homage to the past. It has a welcoming wraparound front porch and, much like its ancestors, a surprising grandeur from floor to floor. The stair opens to a spectacular window with flanking bookcases, making the family space as special as the public areas of the home. The formal living room is separated from the family space, yet reconnected with a unique screened porch ideal for entertaining. The large kitchen, with its built-in curved booth and large dining area to the front of the home, is also ideal for entertaining. The back hall entry is perfect for a large family, with big closets, locker areas, laundry home management room, bath and back stair. The home has a large master suite and two children's rooms on the second floor, with an uncommon third floor boasting two more wonderful bedrooms. The lower level is every family’s dream, boasting a large game room, guest suite, family room and gymnasium with 14-foot ceiling. The main stair is split to give further separation between formal and informal living. The kitchen dining area flanks the foyer, giving it a more traditional feel. Upon entering the home, visitors can see the welcoming kitchen beyond.
Photographer: David Bixel
Builder: DeHann Homes
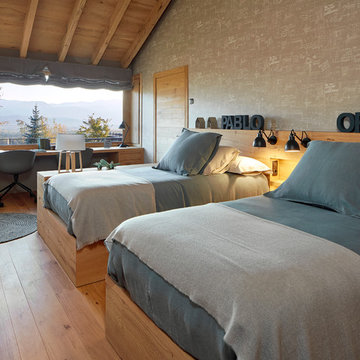
Пример оригинального дизайна: большая детская в стиле кантри с спальным местом, светлым паркетным полом, серыми стенами и коричневым полом для подростка, мальчика
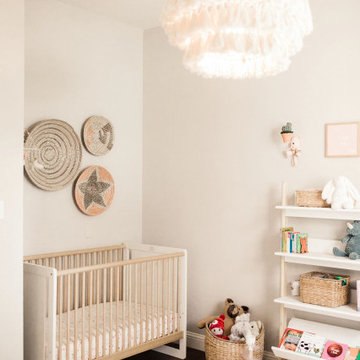
Источник вдохновения для домашнего уюта: комната для малыша среднего размера в стиле кантри с серыми стенами, темным паркетным полом и коричневым полом для девочки
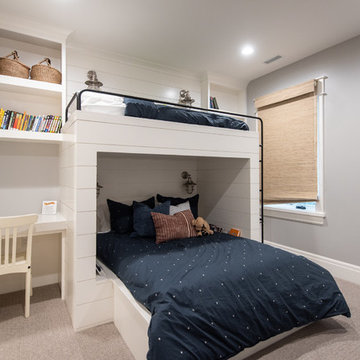
Источник вдохновения для домашнего уюта: детская в стиле кантри с серыми стенами, ковровым покрытием и серым полом для двоих детей
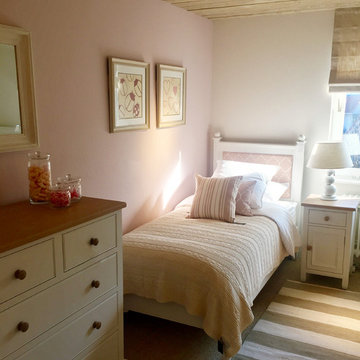
На фото: маленькая детская в стиле кантри с спальным местом и розовыми стенами для на участке и в саду, ребенка от 4 до 10 лет, девочки
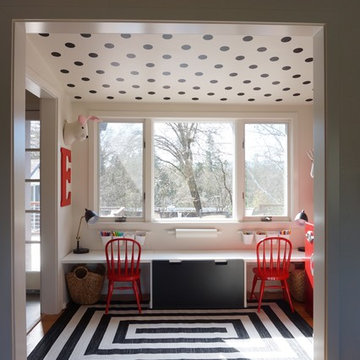
Стильный дизайн: маленькая нейтральная детская с игровой в стиле кантри с белыми стенами и паркетным полом среднего тона для на участке и в саду, ребенка от 1 до 3 лет - последний тренд
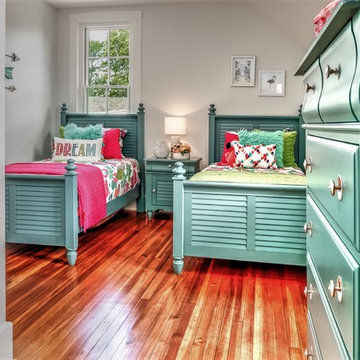
Стильный дизайн: нейтральная детская среднего размера в стиле кантри с спальным местом, белыми стенами, темным паркетным полом и коричневым полом для ребенка от 4 до 10 лет - последний тренд
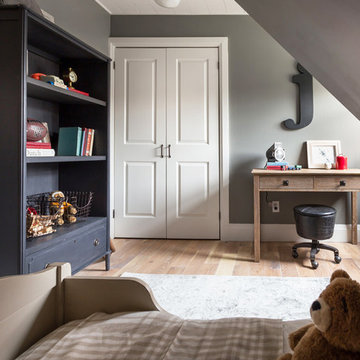
Cameron St.
Источник вдохновения для домашнего уюта: детская среднего размера в стиле кантри с спальным местом, серыми стенами, светлым паркетным полом и бежевым полом для ребенка от 4 до 10 лет, мальчика
Источник вдохновения для домашнего уюта: детская среднего размера в стиле кантри с спальным местом, серыми стенами, светлым паркетным полом и бежевым полом для ребенка от 4 до 10 лет, мальчика
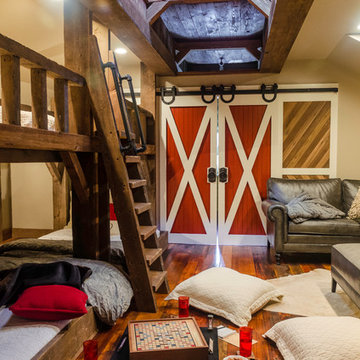
This 100 year old barn recently received a complete makeover. The upper level, which is separated by sliding barn doors, has a home theater area, bar, and a center game room complete with a Camaro pool table.
Photo by Daniel Contelmo.
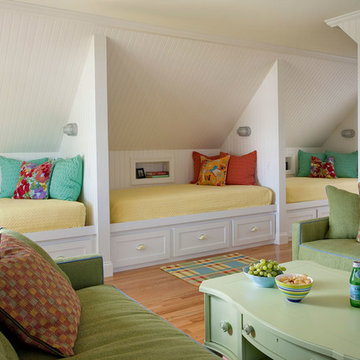
Photo Credit: Eric Roth
Пример оригинального дизайна: нейтральная детская в стиле кантри с спальным местом, белыми стенами и светлым паркетным полом
Пример оригинального дизайна: нейтральная детская в стиле кантри с спальным местом, белыми стенами и светлым паркетным полом
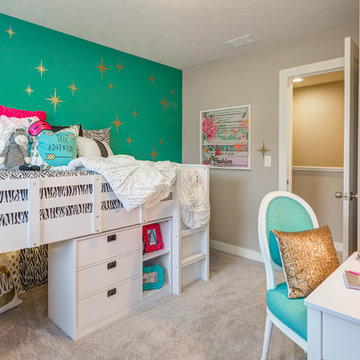
Идея дизайна: детская среднего размера в стиле кантри с спальным местом, бежевыми стенами и ковровым покрытием для ребенка от 4 до 10 лет, девочки

Introducing the Courtyard Collection at Sonoma, located near Ballantyne in Charlotte. These 51 single-family homes are situated with a unique twist, and are ideal for people looking for the lifestyle of a townhouse or condo, without shared walls. Lawn maintenance is included! All homes include kitchens with granite counters and stainless steel appliances, plus attached 2-car garages. Our 3 model homes are open daily! Schools are Elon Park Elementary, Community House Middle, Ardrey Kell High. The Hanna is a 2-story home which has everything you need on the first floor, including a Kitchen with an island and separate pantry, open Family/Dining room with an optional Fireplace, and the laundry room tucked away. Upstairs is a spacious Owner's Suite with large walk-in closet, double sinks, garden tub and separate large shower. You may change this to include a large tiled walk-in shower with bench seat and separate linen closet. There are also 3 secondary bedrooms with a full bath with double sinks.
Детская комната в стиле кантри – фото дизайна интерьера
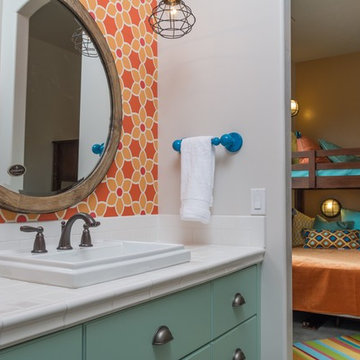
Lane Myers Construction Luxury Custom Homes Utah Custom Home Builder Lane Myers Construction is a premier Utah custom home builder specializing in luxury homes. For more homes like this visit us at lanemyers.com
3


