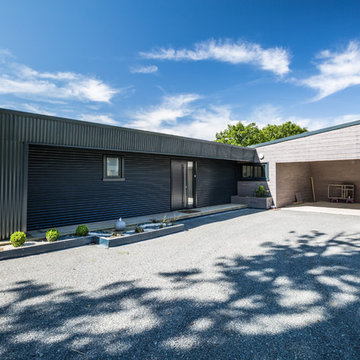Фото – большие интерьеры и экстерьеры

The Redmond Residence is located on a wooded hillside property about 20 miles east of Seattle. The 3.5-acre site has a quiet beauty, with large stands of fir and cedar. The house is a delicate structure of wood, steel, and glass perched on a stone plinth of Montana ledgestone. The stone plinth varies in height from 2-ft. on the uphill side to 15-ft. on the downhill side. The major elements of the house are a living pavilion and a long bedroom wing, separated by a glass entry space. The living pavilion is a dramatic space framed in steel with a “wood quilt” roof structure. A series of large north-facing clerestory windows create a soaring, 20-ft. high space, filled with natural light.
The interior of the house is highly crafted with many custom-designed fabrications, including complex, laser-cut steel railings, hand-blown glass lighting, bronze sink stand, miniature cherry shingle walls, textured mahogany/glass front door, and a number of custom-designed furniture pieces such as the cherry bed in the master bedroom. The dining area features an 8-ft. long custom bentwood mahogany table with a blackened steel base.
The house has many sustainable design features, such as the use of extensive clerestory windows to achieve natural lighting and cross ventilation, low VOC paints, linoleum flooring, 2x8 framing to achieve 42% higher insulation than conventional walls, cellulose insulation in lieu of fiberglass batts, radiant heating throughout the house, and natural stone exterior cladding.
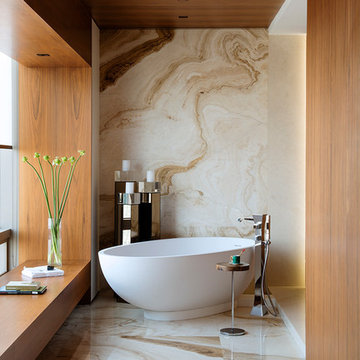
philippeleberre.com
На фото: большая главная ванная комната в современном стиле с мраморной столешницей, коричневыми стенами, мраморным полом и отдельно стоящей ванной
На фото: большая главная ванная комната в современном стиле с мраморной столешницей, коричневыми стенами, мраморным полом и отдельно стоящей ванной
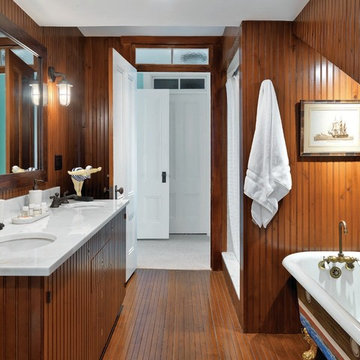
Richard Mandelkorn
Идея дизайна: большая ванная комната в морском стиле с врезной раковиной, фасадами цвета дерева среднего тона, ванной на ножках, душем в нише, коричневыми стенами, душевой кабиной, мраморной столешницей, плоскими фасадами и белой столешницей
Идея дизайна: большая ванная комната в морском стиле с врезной раковиной, фасадами цвета дерева среднего тона, ванной на ножках, душем в нише, коричневыми стенами, душевой кабиной, мраморной столешницей, плоскими фасадами и белой столешницей

Photographs by David Wakely, Interior Design by Sherry Williamson Design, and Architecture by
Andrew Mann Architecture.
Пример оригинального дизайна: большая угловая кухня в стиле рустика с обеденным столом, плоскими фасадами, фасадами цвета дерева среднего тона, техникой из нержавеющей стали, паркетным полом среднего тона, с полувстраиваемой мойкой (с передним бортиком), коричневым фартуком, фартуком из дерева и бежевым полом без острова
Пример оригинального дизайна: большая угловая кухня в стиле рустика с обеденным столом, плоскими фасадами, фасадами цвета дерева среднего тона, техникой из нержавеющей стали, паркетным полом среднего тона, с полувстраиваемой мойкой (с передним бортиком), коричневым фартуком, фартуком из дерева и бежевым полом без острова
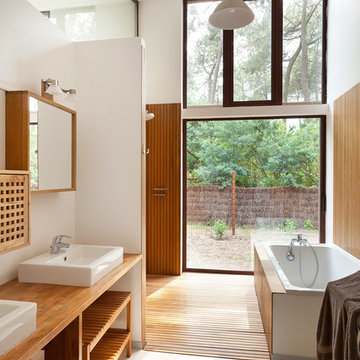
Arthur Péquin
На фото: большая главная ванная комната в современном стиле с настольной раковиной, открытым душем, белыми стенами, открытыми фасадами, фасадами цвета дерева среднего тона, накладной ванной, паркетным полом среднего тона, столешницей из дерева, открытым душем и коричневой столешницей с
На фото: большая главная ванная комната в современном стиле с настольной раковиной, открытым душем, белыми стенами, открытыми фасадами, фасадами цвета дерева среднего тона, накладной ванной, паркетным полом среднего тона, столешницей из дерева, открытым душем и коричневой столешницей с
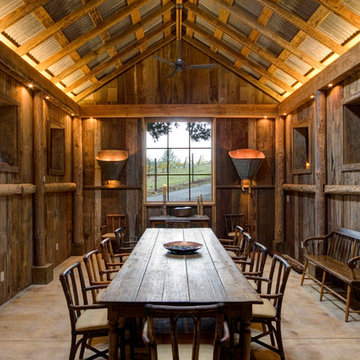
На фото: большая столовая в стиле кантри с коричневыми стенами и темным паркетным полом с
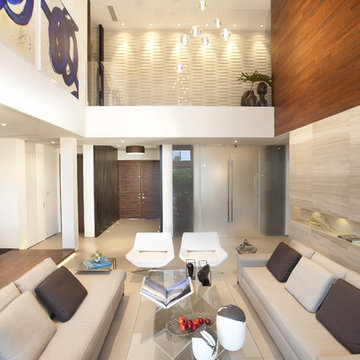
A young Mexican couple approached us to create a streamline modern and fresh home for their growing family. They expressed a desire for natural textures and finishes such as natural stone and a variety of woods to juxtapose against a clean linear white backdrop.
For the kid’s rooms we are staying within the modern and fresh feel of the house while bringing in pops of bright color such as lime green. We are looking to incorporate interactive features such as a chalkboard wall and fun unique kid size furniture.
The bathrooms are very linear and play with the concept of planes in the use of materials.They will be a study in contrasting and complementary textures established with tiles from resin inlaid with pebbles to a long porcelain tile that resembles wood grain.
This beautiful house is a 5 bedroom home located in Presidential Estates in Aventura, FL.
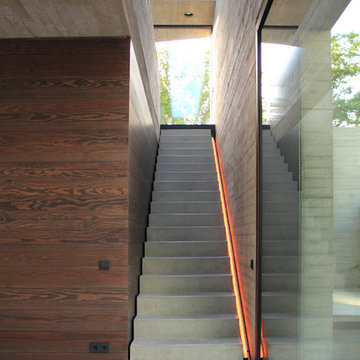
Свежая идея для дизайна: большая прямая бетонная лестница в современном стиле с бетонными ступенями - отличное фото интерьера
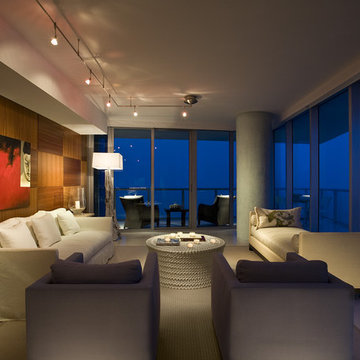
Professional Photography by Craig Denis, interior design by AJP Design Systems, Miami, Fl
Свежая идея для дизайна: большая гостиная комната в стиле модернизм с акцентной стеной - отличное фото интерьера
Свежая идея для дизайна: большая гостиная комната в стиле модернизм с акцентной стеной - отличное фото интерьера
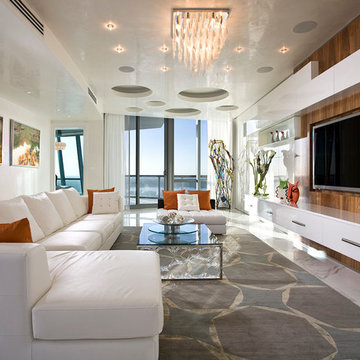
Luxurious high-rise living in Miami
Interior Design: Renata Pfuner
Pfunerdesign.com
На фото: большая открытая гостиная комната в современном стиле с бежевыми стенами, ковровым покрытием, мультимедийным центром и белым полом с
На фото: большая открытая гостиная комната в современном стиле с бежевыми стенами, ковровым покрытием, мультимедийным центром и белым полом с
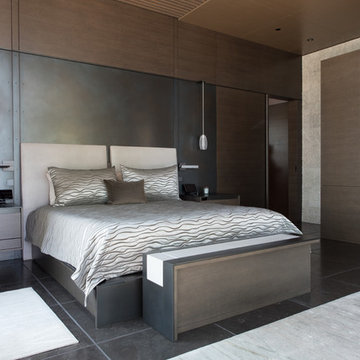
Стильный дизайн: большая хозяйская спальня в современном стиле с черными стенами, серым полом и бетонным полом без камина - последний тренд
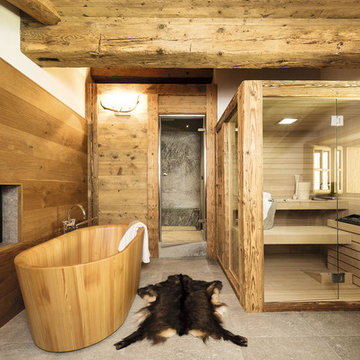
На фото: большая баня и сауна в деревянном доме в стиле рустика с отдельно стоящей ванной, душевой комнатой, коричневыми стенами, полом из известняка, серым полом и душем с распашными дверями
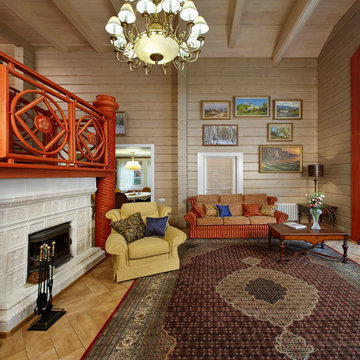
Автор - Ирина Чертихина, Фото - Роберт Поморцев, Михаил Поморцев
Источник вдохновения для домашнего уюта: большая открытая, парадная гостиная комната в стиле кантри с бежевыми стенами, полом из керамогранита, стандартным камином, фасадом камина из плитки и ковром на полу без телевизора
Источник вдохновения для домашнего уюта: большая открытая, парадная гостиная комната в стиле кантри с бежевыми стенами, полом из керамогранита, стандартным камином, фасадом камина из плитки и ковром на полу без телевизора

David Wakely
Источник вдохновения для домашнего уюта: большая открытая гостиная комната в стиле фьюжн с темным паркетным полом, стандартным камином, фасадом камина из камня и коричневыми стенами без телевизора
Источник вдохновения для домашнего уюта: большая открытая гостиная комната в стиле фьюжн с темным паркетным полом, стандартным камином, фасадом камина из камня и коричневыми стенами без телевизора
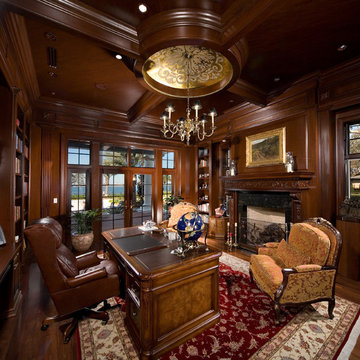
Идея дизайна: большой кабинет в классическом стиле с темным паркетным полом, стандартным камином и отдельно стоящим рабочим столом
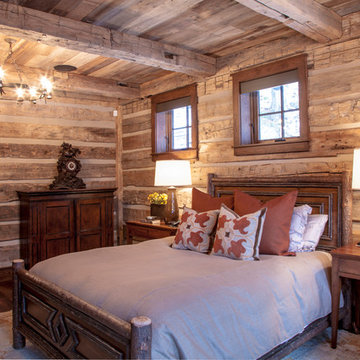
This beautiful lake and snow lodge site on the waters edge of Lake Sunapee, and only one mile from Mt Sunapee Ski and Snowboard Resort. The home features conventional and timber frame construction. MossCreek's exquisite use of exterior materials include poplar bark, antique log siding with dovetail corners, hand cut timber frame, barn board siding and local river stone piers and foundation. Inside, the home features reclaimed barn wood walls, floors and ceilings.
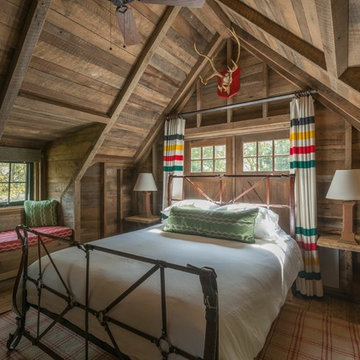
На фото: большая спальня на мансарде в стиле рустика с коричневым полом, коричневыми стенами и паркетным полом среднего тона без камина с
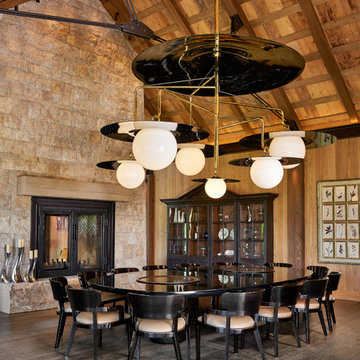
На фото: большая гостиная-столовая в стиле рустика с двусторонним камином, темным паркетным полом и коричневым полом с
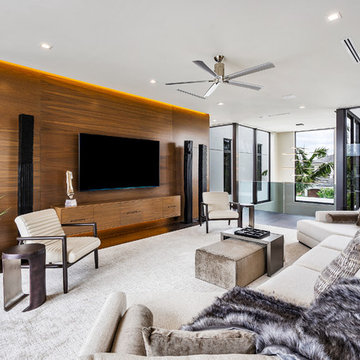
Fully integrated Signature Estate featuring Creston controls and Crestron panelized lighting, and Crestron motorized shades and draperies, whole-house audio and video, HVAC, voice and video communication atboth both the front door and gate. Modern, warm, and clean-line design, with total custom details and finishes. The front includes a serene and impressive atrium foyer with two-story floor to ceiling glass walls and multi-level fire/water fountains on either side of the grand bronze aluminum pivot entry door. Elegant extra-large 47'' imported white porcelain tile runs seamlessly to the rear exterior pool deck, and a dark stained oak wood is found on the stairway treads and second floor. The great room has an incredible Neolith onyx wall and see-through linear gas fireplace and is appointed perfectly for views of the zero edge pool and waterway. The center spine stainless steel staircase has a smoked glass railing and wood handrail.
Photo courtesy Royal Palm Properties
Фото – большие интерьеры и экстерьеры
7



















