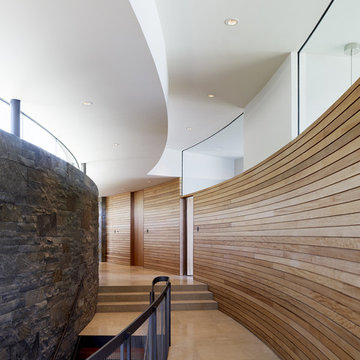Фото – большие интерьеры и экстерьеры
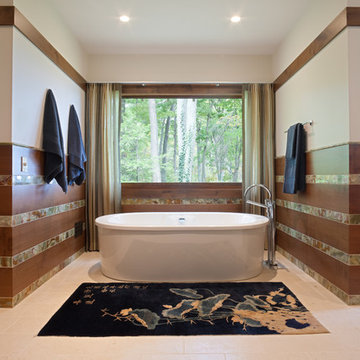
The Master Bath is centered on a gorgeous view of the surrounding woods. The alder and onyx wall paneling offers a modern take on traditional styling. Knoll rodarte sheers frame the sylvan view. Radiant floors warm bare feet year round.
Tyler Mallory Photography tylermallory.com
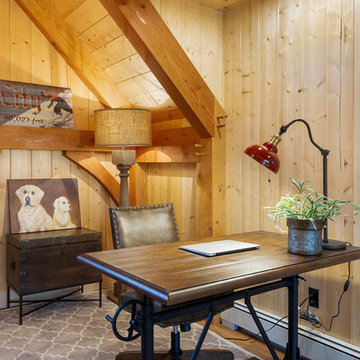
Crown Point Builders, Inc. | Décor by Pottery Barn at Evergreen Walk | Photography by Wicked Awesome 3D | Bathroom and Kitchen Design by Amy Michaud, Brownstone Designs
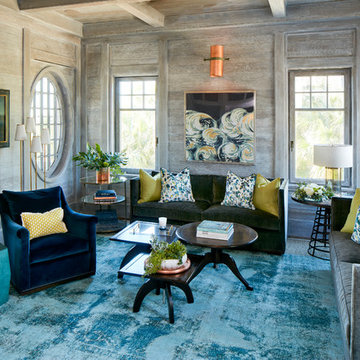
Photography: Dana Hoff
Architecture and Interior: Anderson Studio of Architecture & Design; Scott Anderson, Principal Architect/ Mark Moehring, Project Architect/ Adam Wilson, Associate Architect and Project Manager/ Ryan Smith, Associate Architect/ Michelle Suddeth, Director of Interiors/Emily Cox, Director of Interior Architecture/Anna Bett Moore, Designer & Procurement Expeditor/Gina Iacovelli, Design Assistant
Walls: Shiplap, European White Oak, Custom finish
Artwork: Natural Curiosities
Accent Tables: Arteriors, Made Goods, 1stDibs
Fabric: Romo
Sofas: Holland & Company
Lighting: Circa Lighting

Anastasia Alkema Photography
Свежая идея для дизайна: большая угловая кухня-гостиная в современном стиле с коричневым полом, врезной мойкой, плоскими фасадами, бежевыми фасадами, коричневым фартуком, фартуком из дерева, техникой из нержавеющей стали, темным паркетным полом, островом, столешницей из акрилового камня и белой столешницей - отличное фото интерьера
Свежая идея для дизайна: большая угловая кухня-гостиная в современном стиле с коричневым полом, врезной мойкой, плоскими фасадами, бежевыми фасадами, коричневым фартуком, фартуком из дерева, техникой из нержавеющей стали, темным паркетным полом, островом, столешницей из акрилового камня и белой столешницей - отличное фото интерьера

Michael Duerinckx
Пример оригинального дизайна: большой домашний бар в стиле неоклассика (современная классика) с барной стойкой, врезной мойкой, стеклянными фасадами, искусственно-состаренными фасадами, гранитной столешницей и фартуком из каменной плиты
Пример оригинального дизайна: большой домашний бар в стиле неоклассика (современная классика) с барной стойкой, врезной мойкой, стеклянными фасадами, искусственно-состаренными фасадами, гранитной столешницей и фартуком из каменной плиты
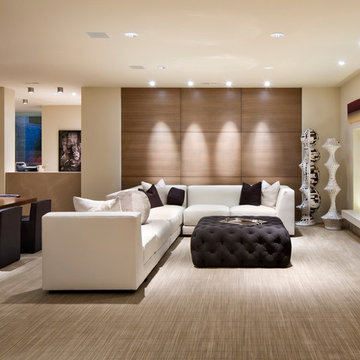
Andre Bernard Photography
Пример оригинального дизайна: большая открытая, парадная гостиная комната в современном стиле с бежевыми стенами, горизонтальным камином и ковровым покрытием без телевизора
Пример оригинального дизайна: большая открытая, парадная гостиная комната в современном стиле с бежевыми стенами, горизонтальным камином и ковровым покрытием без телевизора
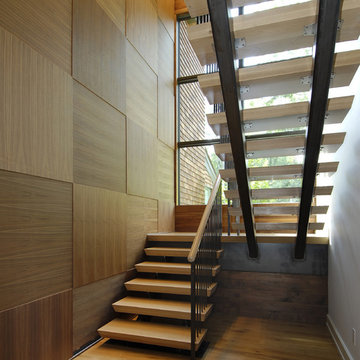
Carol Kurth Architecture, PC and Marie Aiello Design Sutdio, Peter Krupenye Photography
Источник вдохновения для домашнего уюта: большая п-образная лестница в современном стиле с деревянными ступенями без подступенок
Источник вдохновения для домашнего уюта: большая п-образная лестница в современном стиле с деревянными ступенями без подступенок
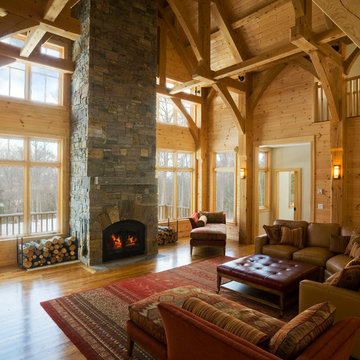
built by: Alec Genung Construction Inc.
photo by: Susan Teare
designed by: Birdseye Design
На фото: большая гостиная комната в классическом стиле с стандартным камином, фасадом камина из камня и коричневым диваном без телевизора
На фото: большая гостиная комната в классическом стиле с стандартным камином, фасадом камина из камня и коричневым диваном без телевизора
Soaring vaulted ceiling and wall of windows show off magnificent Puget Sound views in this Northwest Contemporary home designed by Seattle Architect Ralph Anderson. Overhead Soffit lighting cast warm hues off the cedar-clad ceilings.
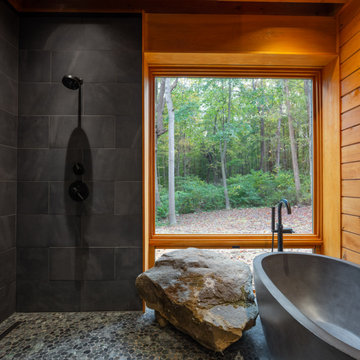
geothermal, green design, Marvin windows, polished concrete, sustainable design, timber frame
Источник вдохновения для домашнего уюта: большая главная ванная комната в стиле рустика с отдельно стоящей ванной, душевой комнатой, серой плиткой, плиткой из сланца, полом из галечной плитки, серым полом и открытым душем
Источник вдохновения для домашнего уюта: большая главная ванная комната в стиле рустика с отдельно стоящей ванной, душевой комнатой, серой плиткой, плиткой из сланца, полом из галечной плитки, серым полом и открытым душем
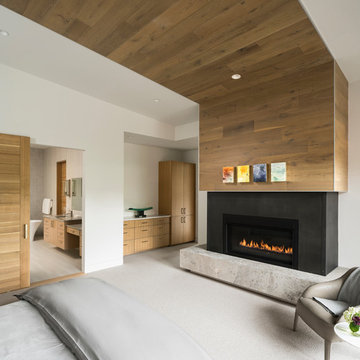
Стильный дизайн: большая хозяйская спальня в стиле рустика с белыми стенами, ковровым покрытием, горизонтальным камином, фасадом камина из металла и серым полом - последний тренд

Стильный дизайн: большая угловая кухня в современном стиле с обеденным столом, плоскими фасадами, белыми фасадами, техникой из нержавеющей стали, островом, врезной мойкой, столешницей из акрилового камня, белым фартуком, фартуком из стекла, паркетным полом среднего тона, коричневым полом, серой столешницей и мойкой у окна - последний тренд
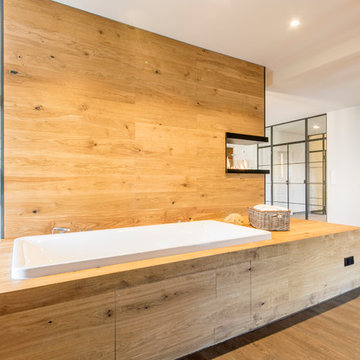
Пример оригинального дизайна: большая ванная комната в стиле рустика с накладной ванной, полом из винила, коричневым полом, открытым душем, белыми стенами, душем над ванной, душевой кабиной и инсталляцией

Стильный дизайн: большая гостиная-столовая в скандинавском стиле с серыми стенами, светлым паркетным полом, стандартным камином, серым полом и фасадом камина из камня - последний тренд
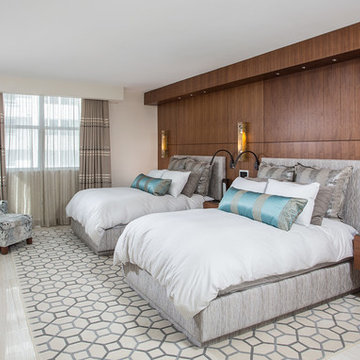
Custom Walnut Wall: Morantz Custom Cabinetry Inc
General Contractor: Century Builders
Interior Designer: RU Design
We built this walnut bedroom wall with three 30" nite tables and upper valance box with integrated LED spots.
Walnut reveals split up the design and made it possible to get this wall into a small elevator. It was assembled on site with careful planning and coordination with electrician.
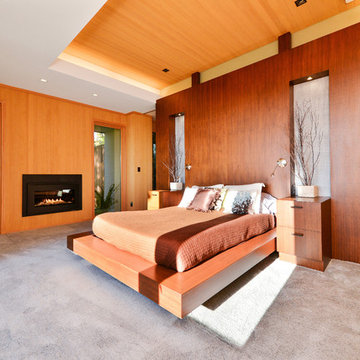
На фото: большая хозяйская спальня в современном стиле с ковровым покрытием, горизонтальным камином и фасадом камина из дерева с

Located near the foot of the Teton Mountains, the site and a modest program led to placing the main house and guest quarters in separate buildings configured to form outdoor spaces. With mountains rising to the northwest and a stream cutting through the southeast corner of the lot, this placement of the main house and guest cabin distinctly responds to the two scales of the site. The public and private wings of the main house define a courtyard, which is visually enclosed by the prominence of the mountains beyond. At a more intimate scale, the garden walls of the main house and guest cabin create a private entry court.
A concrete wall, which extends into the landscape marks the entrance and defines the circulation of the main house. Public spaces open off this axis toward the views to the mountains. Secondary spaces branch off to the north and south forming the private wing of the main house and the guest cabin. With regulation restricting the roof forms, the structural trusses are shaped to lift the ceiling planes toward light and the views of the landscape.
A.I.A Wyoming Chapter Design Award of Citation 2017
Project Year: 2008
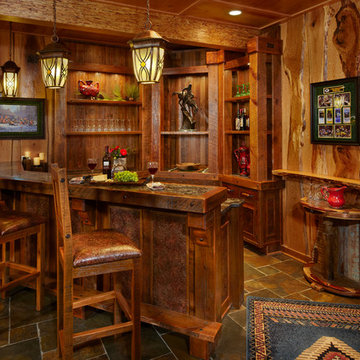
Свежая идея для дизайна: большой п-образный домашний бар в стиле рустика с полом из сланца, барной стойкой, фасадами с утопленной филенкой и темными деревянными фасадами - отличное фото интерьера
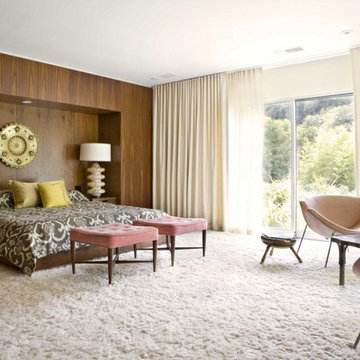
Designer Pierre Paulin made a statement with the Slice Chair. He championed playfulness, unlike some of his peers, who supported practicality above all else. The clever design seems to change at every angle and color, depending on where you are standing and how it is upholstered. This multifaceted appearance is what keeps this piece fresh. The Slice Chair is a fantastic expression of the belief that design can be fun while still staying true to the functionality of mid-century modern style.
Фото – большие интерьеры и экстерьеры
5



















