Фото – большие интерьеры и экстерьеры
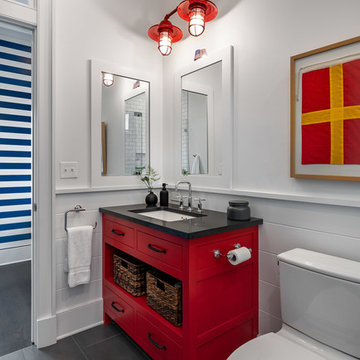
Bathroom with red vanity and shiplap walls.
Photographer: Rob Karosis
Источник вдохновения для домашнего уюта: большая детская ванная комната в стиле кантри с плоскими фасадами, красными фасадами, белыми стенами, полом из сланца, врезной раковиной, серым полом и черной столешницей
Источник вдохновения для домашнего уюта: большая детская ванная комната в стиле кантри с плоскими фасадами, красными фасадами, белыми стенами, полом из сланца, врезной раковиной, серым полом и черной столешницей

The project was the result of a highly collaborative design process between the client and architect. This collaboration led to a design outcome which prioritised light, expanding volumes and increasing connectivity both within the home and out to the garden.
Within the complex original plan, rational solutions were found to make sense of late twentieth century extensions and underutilised spaces. Compartmentalised spaces have been reprogrammed to allow for generous open plan living. A series of internal voids were used to promote social connection across and between floors, while introducing new light into the depths of the home.
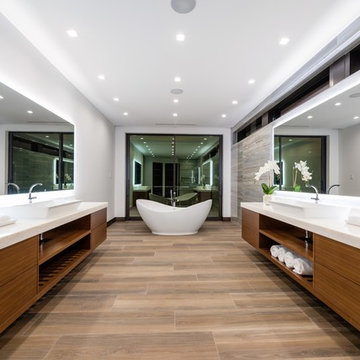
Идея дизайна: большая главная ванная комната в современном стиле с плоскими фасадами, фасадами цвета дерева среднего тона, отдельно стоящей ванной, серой плиткой, белыми стенами, настольной раковиной, коричневым полом и белой столешницей

На фото: большая параллельная кухня-гостиная у окна в современном стиле с двойной мойкой, плоскими фасадами, белыми фасадами, столешницей из кварцевого агломерата, техникой из нержавеющей стали, бетонным полом, островом, белой столешницей и серым полом с
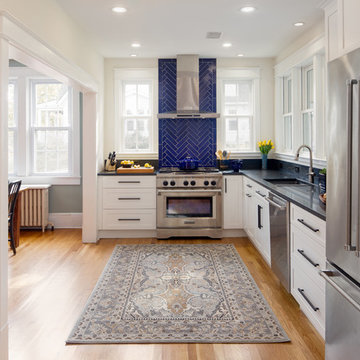
This charming Lyon Park house was built in 1925, when the typical kitchen was small, modest and closed-off from the rest of the home. For a family that loves to cook and bake, the cramped, outdated and dysfunctional kitchen was a source of constant frustration. Our new design expanded the kitchen into an adjacent sunroom, opening it up to the rest of the home and creating a spacious, light and updated kitchen that now serves as the heart of the home. We more than doubled the amount of countertop space and added much needed pantry storage as well as a dedicated coffee nook. The bold blue herringbone backsplash, honed black granite, white shaker cabinets and substantial matte black pulls complement the rustic modern style of the adjoining living space.

The SW-122S the smallest sized bathtub of its series with a modern rectangular and curved design . All of our bathtubs are made of durable white stone resin composite and available in a matte or glossy finish. This tub combines elegance, durability, and convenience with its high quality construction and chic modern design. This elegant, yet sharp and rectangular designed freestanding tub will surely be the center of attention and will add a contemporary touch to your new bathroom. Its height from drain to overflow will give plenty of space for an individual to enjoy a soothing and comfortable relaxing bathtub experience. The dip in the tubs base helps prevent you from sliding.
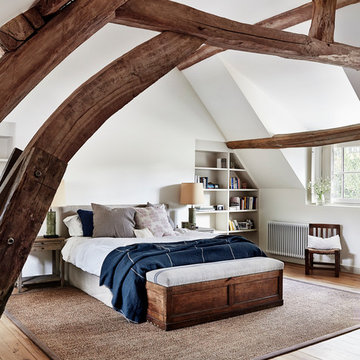
Idha Lindhag
Свежая идея для дизайна: большая спальня в стиле кантри с белыми стенами и светлым паркетным полом - отличное фото интерьера
Свежая идея для дизайна: большая спальня в стиле кантри с белыми стенами и светлым паркетным полом - отличное фото интерьера
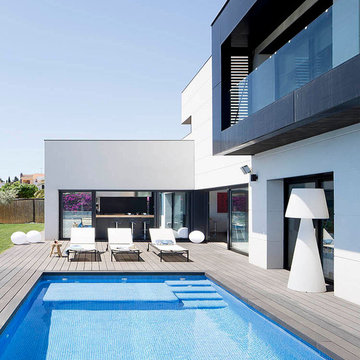
Mauricio Fuertes
На фото: большой, двухэтажный, белый дом в современном стиле с плоской крышей
На фото: большой, двухэтажный, белый дом в современном стиле с плоской крышей

Robert Brantley Photography
Пример оригинального дизайна: большая изогнутая лестница в современном стиле
Пример оригинального дизайна: большая изогнутая лестница в современном стиле
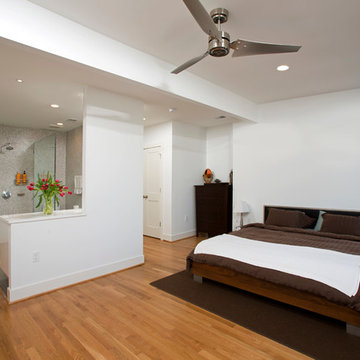
Greg Hadley
На фото: большая гостевая спальня (комната для гостей) в современном стиле с белыми стенами и светлым паркетным полом без камина с
На фото: большая гостевая спальня (комната для гостей) в современном стиле с белыми стенами и светлым паркетным полом без камина с
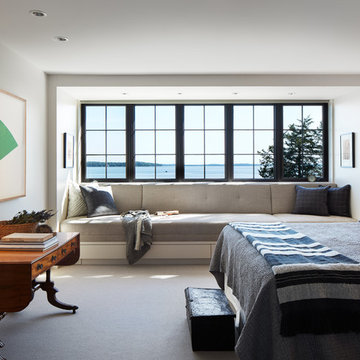
Стильный дизайн: большая хозяйская спальня в стиле неоклассика (современная классика) с ковровым покрытием, белыми стенами и серым полом - последний тренд
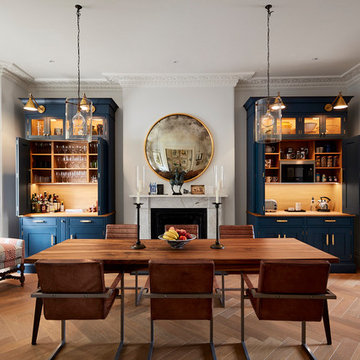
This family house is a Grade II listed building in Holland Park, London W11 required a full house renovation to suit more contemporary living. With the building being listed and protected by Historic England, the most challenging design consideration was integrating the new with the existing features.
The clients holds a large diverse artwork collection which has been collected over many years. We strived to create spaces and palettes that would ‘stage’ the artwork, rather than the architecture becoming too dominant. To achieve this, the design had to be minimal and sympathetic, whilst respecting the character and features of the property.
The main aspect of the project was to ‘open up’ the raised ground floor and provide access to the rear garden, by linking the kitchen and dining areas. A clear sightline was achieved from the front part of the raised ground floor through to the back of the garden. This design approach allowed more generous space and daylight into the rooms as well as creating a visual connection to the rear garden. Kitchen and furniture units were designed using a shaker style with deep colours on top of herringbone wooden flooring to fit in with the traditional architectural elements such as the skirting and architraves.
The drawing room and study are presented on the first floor, which acted as the main gallery space of the house. Restoration of the fireplaces, cornicing and other original features were carried out, with a simple backdrop of new materials chosen, in order to provide a subtle backdrop to showcase the art on the wall.
Photos by Matt Clayton
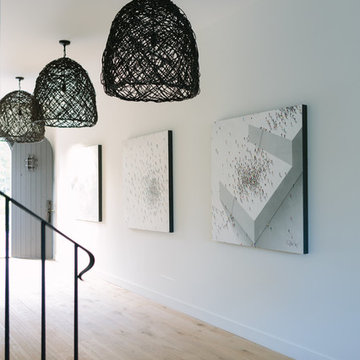
Aimee Mazzenga Photography
Design: Mitzi Maynard and Clare Kennedy
Пример оригинального дизайна: большая входная дверь в морском стиле с светлым паркетным полом, одностворчатой входной дверью, белыми стенами, серой входной дверью и бежевым полом
Пример оригинального дизайна: большая входная дверь в морском стиле с светлым паркетным полом, одностворчатой входной дверью, белыми стенами, серой входной дверью и бежевым полом
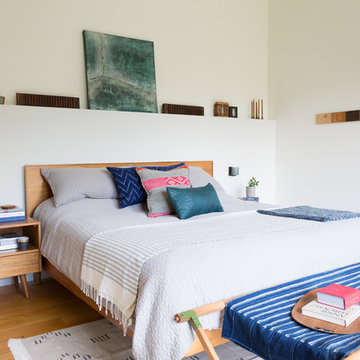
Photo: Jessica Cain © 2017 Houzz
Пример оригинального дизайна: большая спальня в современном стиле с белыми стенами, паркетным полом среднего тона и коричневым полом
Пример оригинального дизайна: большая спальня в современном стиле с белыми стенами, паркетным полом среднего тона и коричневым полом
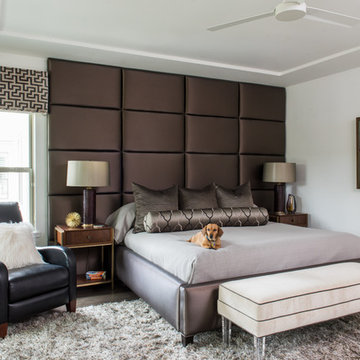
Michael Hunter
На фото: большая хозяйская спальня в современном стиле с белыми стенами, паркетным полом среднего тона и коричневым полом без камина с
На фото: большая хозяйская спальня в современном стиле с белыми стенами, паркетным полом среднего тона и коричневым полом без камина с
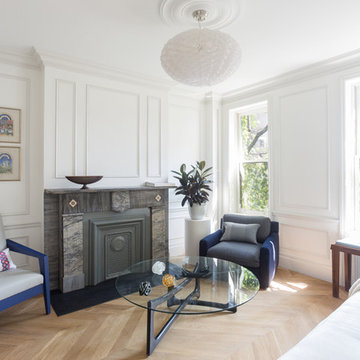
Emily Sidoti Photography
Пример оригинального дизайна: большая парадная, открытая гостиная комната в стиле неоклассика (современная классика) с белыми стенами, светлым паркетным полом и стандартным камином без телевизора
Пример оригинального дизайна: большая парадная, открытая гостиная комната в стиле неоклассика (современная классика) с белыми стенами, светлым паркетным полом и стандартным камином без телевизора
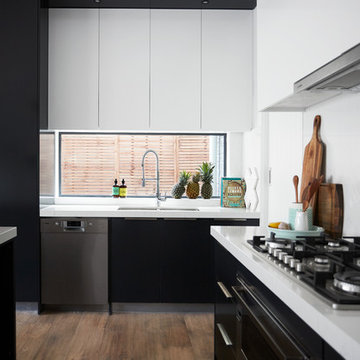
Liam Cullinane
Стильный дизайн: большая п-образная кухня в современном стиле с двойной мойкой, плоскими фасадами, черными фасадами, белым фартуком, обеденным столом, столешницей из кварцевого агломерата, паркетным полом среднего тона, фартуком из мрамора, техникой из нержавеющей стали, островом, коричневым полом и белой столешницей - последний тренд
Стильный дизайн: большая п-образная кухня в современном стиле с двойной мойкой, плоскими фасадами, черными фасадами, белым фартуком, обеденным столом, столешницей из кварцевого агломерата, паркетным полом среднего тона, фартуком из мрамора, техникой из нержавеющей стали, островом, коричневым полом и белой столешницей - последний тренд
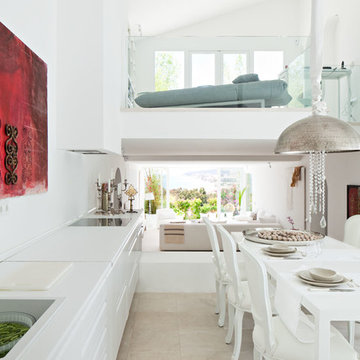
Fotografía: masfotogenica fotografia
Источник вдохновения для домашнего уюта: большая прямая кухня в современном стиле с обеденным столом, накладной мойкой, плоскими фасадами, белыми фасадами, столешницей из акрилового камня, белым фартуком, белой техникой, полом из травертина и белой столешницей без острова
Источник вдохновения для домашнего уюта: большая прямая кухня в современном стиле с обеденным столом, накладной мойкой, плоскими фасадами, белыми фасадами, столешницей из акрилового камня, белым фартуком, белой техникой, полом из травертина и белой столешницей без острова
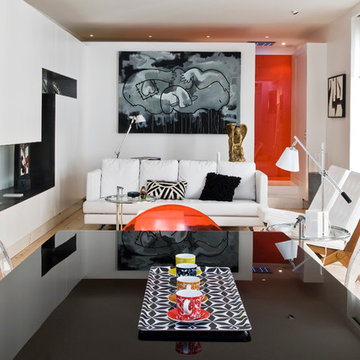
Стильный дизайн: большая открытая гостиная комната в скандинавском стиле с белыми стенами и светлым паркетным полом без камина, телевизора - последний тренд
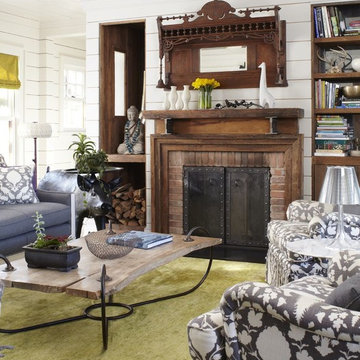
Пример оригинального дизайна: большая парадная, изолированная гостиная комната в стиле кантри с фасадом камина из кирпича, белыми стенами, ковровым покрытием и стандартным камином без телевизора
Фото – большие интерьеры и экстерьеры
10


















