Фото – большие интерьеры и экстерьеры

Martha O'Hara Interiors, Interior Design & Photo Styling | Corey Gaffer, Photography | Please Note: All “related,” “similar,” and “sponsored” products tagged or listed by Houzz are not actual products pictured. They have not been approved by Martha O’Hara Interiors nor any of the professionals credited. For information about our work, please contact design@oharainteriors.com.

Источник вдохновения для домашнего уюта: большая хозяйская спальня в стиле кантри с белыми стенами, паркетным полом среднего тона и коричневым полом без камина
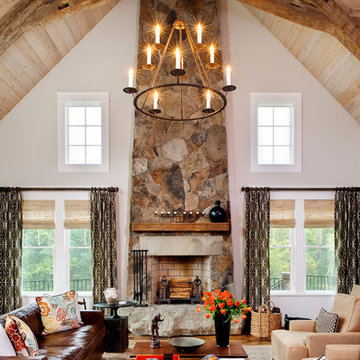
Ansel Olson
На фото: большая гостиная комната в стиле рустика с бежевыми стенами, паркетным полом среднего тона, стандартным камином и фасадом камина из камня с
На фото: большая гостиная комната в стиле рустика с бежевыми стенами, паркетным полом среднего тона, стандартным камином и фасадом камина из камня с

Bonus Room
Model open everyday from 10am to 5pm
Starting in the Low $1 Millions.
Call: 760.730.9150
Visit: 1651 Oak Avenue, Carlsbad, CA 92008
Источник вдохновения для домашнего уюта: большая гостиная комната в классическом стиле с с книжными шкафами и полками, белыми стенами, ковровым покрытием и мультимедийным центром
Источник вдохновения для домашнего уюта: большая гостиная комната в классическом стиле с с книжными шкафами и полками, белыми стенами, ковровым покрытием и мультимедийным центром
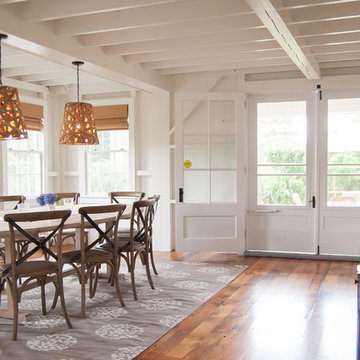
Источник вдохновения для домашнего уюта: большая отдельная столовая в морском стиле с белыми стенами и паркетным полом среднего тона без камина

This rustic modern home was purchased by an art collector that needed plenty of white wall space to hang his collection. The furnishings were kept neutral to allow the art to pop and warm wood tones were selected to keep the house from becoming cold and sterile. Published in Modern In Denver | The Art of Living.
Daniel O'Connor Photography

This master bath was dark and dated. Although a large space, the area felt small and obtrusive. By removing the columns and step up, widening the shower and creating a true toilet room I was able to give the homeowner a truly luxurious master retreat. (check out the before pictures at the end) The ceiling detail was the icing on the cake! It follows the angled wall of the shower and dressing table and makes the space seem so much larger than it is. The homeowners love their Nantucket roots and wanted this space to reflect that.
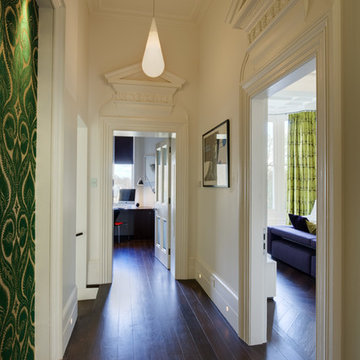
We were commissioned to transform a large run-down flat occupying the ground floor and basement of a grand house in Hampstead into a spectacular contemporary apartment.
The property was originally built for a gentleman artist in the 1870s who installed various features including the gothic panelling and stained glass in the living room, acquired from a French church.
Since its conversion into a boarding house soon after the First World War, and then flats in the 1960s, hardly any remedial work had been undertaken and the property was in a parlous state.
Photography: Bruce Heming

A cook’s kitchen through and through; we loved working on this modern country farmhouse kitchen project. This kitchen was designed for relaxed entertaining on a large-scale for friends staying for the weekend, but also for everyday kitchen suppers with the family.
As you walk into the kitchen the space feels warm and welcoming thanks to the soothing colour palette and Smithfield weathered oak finish. The kitchen has a large dining table with incredible views across the rolling East Sussex countryside. A separate scullery and walk in pantry concealed behind cabinetry either side of the French door fridge freezer provide a huge amount of storage and prep space completely hidden from view but easily accessible. The balance of cabinetry is perfect for the space and doesn’t compromise the light and airy feel we love to create in our Humphrey Munson kitchen projects.
The five oven AGA, set within a bespoke false chimney, creates a main focal point for the room and the antique effect mirror splashback has been installed for a number of reasons; it bounces the light back across the room but also helps with continuing conversations with guests seated at the island. This is a sociable kitchen with seating at the island to serve drinks and quick appetisers before dinner, or to sit with coffee and a laptop to catch up on emails.
To the left of the AGA is countertop storage with a bi-fold door which provides essential shelving for larger countertop appliances like the KitchenAid mixer and Magimix. Following on from the countertop cupboard is open shelving and the main sink run which features a large Kohler sink and Perrin & Rowe Athenian tap with rinse. To the right of the AGA is another countertop cupboard with a bi-fold door that not only balances the space in terms of symmetry, but conceals the breakfast cupboard which is perfect for storing the coffee machine, cups and everyday glassware.
The large island is directly opposite the AGA and has been kept deliberately clear so that cooking and preparing food on a larger scale for family or friends staying all weekend is easy and stress free. The dining area which is just off of the main kitchen in the orangery seats six people at the table and is perfect for low key dining for a few friends and weekday meals.
Directly opposite the island is a bank of floor to ceiling Smithfield Oak cabinetry that has a Fisher & Paykel French door refrigeration and freezer unit finished in stainless steel in the centre, while either side of the fridge freezer is a walk in scullery and walk in pantry that helps to keep all clutter hidden safely out of site without having to leave the kitchen and guests.
We love the modern rustic luxe feel of this kitchen with the Nickleby cabinetry on the perimeter run painted in ‘Cuffs’ and the island painted in ‘London Calling’ it has a really relaxed and warm feeling to the space, particularly with the weathered bronze Tetterby pull handles and Hexham knobs. This is the ‘new neutral’ and really about creating a relaxed and informal setting that is perfect for this beautiful country home.
Photo credit: Paul Craig
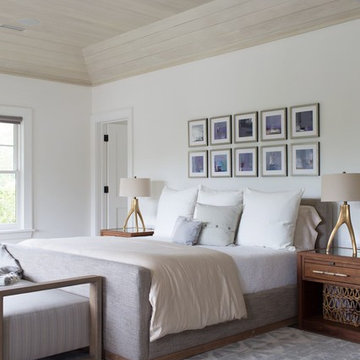
Scandinavian design bedroom with oak paneled tray ceiling.
На фото: большая хозяйская спальня: освещение в стиле неоклассика (современная классика) с белыми стенами, паркетным полом среднего тона и коричневым полом
На фото: большая хозяйская спальня: освещение в стиле неоклассика (современная классика) с белыми стенами, паркетным полом среднего тона и коричневым полом

На фото: большая узкая прихожая в современном стиле с бетонным полом, одностворчатой входной дверью, белой входной дверью, серым полом и белыми стенами

Dayna Flory Interiors
Martin Vecchio Photography
На фото: большой кабинет в стиле неоклассика (современная классика) с встроенным рабочим столом, черными стенами, паркетным полом среднего тона и коричневым полом
На фото: большой кабинет в стиле неоклассика (современная классика) с встроенным рабочим столом, черными стенами, паркетным полом среднего тона и коричневым полом

Стильный дизайн: большая угловая кухня в стиле модернизм с обеденным столом, врезной мойкой, плоскими фасадами, фасадами цвета дерева среднего тона, белым фартуком, техникой из нержавеющей стали, паркетным полом среднего тона, двумя и более островами, коричневым полом, белой столешницей, фартуком из каменной плиты и барной стойкой - последний тренд
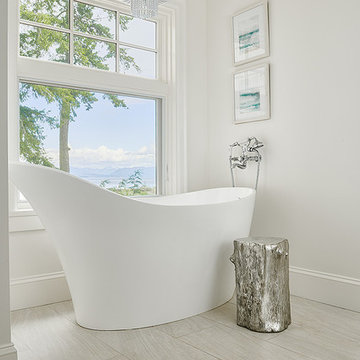
Joshua Lawrence
Пример оригинального дизайна: большая главная ванная комната в морском стиле с отдельно стоящей ванной, полом из керамогранита, бежевым полом и белыми стенами
Пример оригинального дизайна: большая главная ванная комната в морском стиле с отдельно стоящей ванной, полом из керамогранита, бежевым полом и белыми стенами
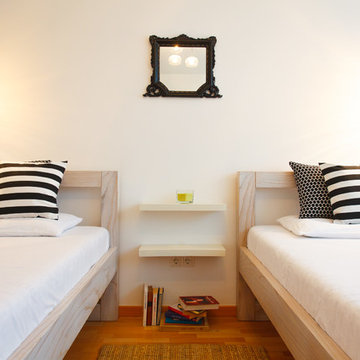
Lovely transitional bedroom with beach style accents, featuring whitewashed oak designer beds.
Стильный дизайн: большая гостевая спальня (комната для гостей) в современном стиле с белыми стенами, паркетным полом среднего тона и коричневым полом - последний тренд
Стильный дизайн: большая гостевая спальня (комната для гостей) в современном стиле с белыми стенами, паркетным полом среднего тона и коричневым полом - последний тренд

Идея дизайна: большая отдельная столовая в современном стиле с белыми стенами, светлым паркетным полом и бежевым полом без камина

This 6,500-square-foot one-story vacation home overlooks a golf course with the San Jacinto mountain range beyond. The house has a light-colored material palette—limestone floors, bleached teak ceilings—and ample access to outdoor living areas.
Builder: Bradshaw Construction
Architect: Marmol Radziner
Interior Design: Sophie Harvey
Landscape: Madderlake Designs
Photography: Roger Davies
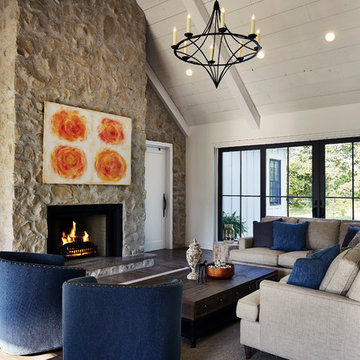
Photography by Starboard & Port of Springfield, Missouri.
На фото: большая открытая гостиная комната в стиле кантри с белыми стенами, фасадом камина из камня, стандартным камином, коричневым полом и темным паркетным полом без телевизора с
На фото: большая открытая гостиная комната в стиле кантри с белыми стенами, фасадом камина из камня, стандартным камином, коричневым полом и темным паркетным полом без телевизора с
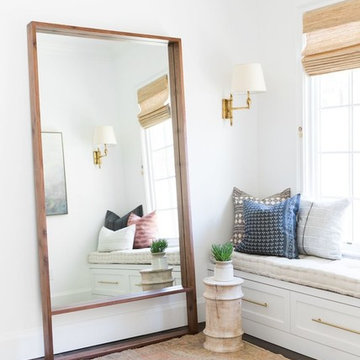
Shop the Look, See the Photo Tour here: https://www.studio-mcgee.com/studioblog/2018/3/9/calabasas-remodel-master-suite?rq=Calabasas%20Remodel
Watch the Webisode: https://www.studio-mcgee.com/studioblog/2018/3/12/calabasas-remodel-master-suite-webisode?rq=Calabasas%20Remodel
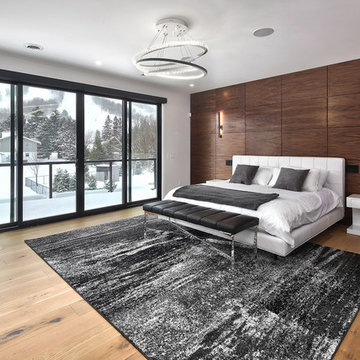
By adding wood paneling on the headboard wall of this bedroom, we were able to create an intimate and cozy room for this amazing master suite.
Источник вдохновения для домашнего уюта: большая хозяйская спальня в современном стиле с белыми стенами, паркетным полом среднего тона и коричневым полом без камина
Источник вдохновения для домашнего уюта: большая хозяйская спальня в современном стиле с белыми стенами, паркетным полом среднего тона и коричневым полом без камина
Фото – большие интерьеры и экстерьеры
1


















