Фото: большая веранда
Сортировать:
Бюджет
Сортировать:Популярное за сегодня
161 - 180 из 11 623 фото
1 из 2
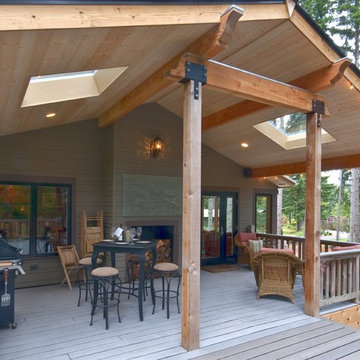
The second level deck was originally much smaller but with the addition of an overhang and an extension of the deck, the clients find more time to spend outside enjoying it.

Anderson Architectural Collection 400 Series Windows,
Versa Wrap PVC column wraps, NuCedar Bead Board Ceiling color Aleutian Blue, Boral Truexterior trim, James Hardi Artisan Siding, Azec porch floor color Oyster
Photography: Ansel Olson
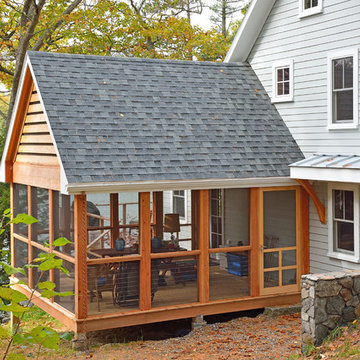
This family can enjoy their water views from both the screened in porch and outside deck, enclosed with stainless steel railings.
Свежая идея для дизайна: большая веранда на боковом дворе в классическом стиле с крыльцом с защитной сеткой и навесом - отличное фото интерьера
Свежая идея для дизайна: большая веранда на боковом дворе в классическом стиле с крыльцом с защитной сеткой и навесом - отличное фото интерьера
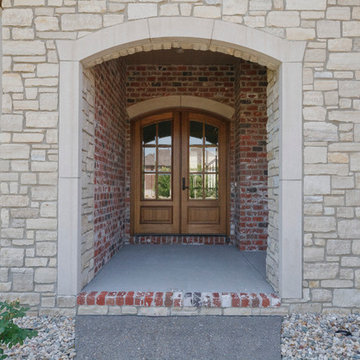
Стильный дизайн: большая веранда на переднем дворе в классическом стиле с покрытием из бетонных плит и навесом - последний тренд
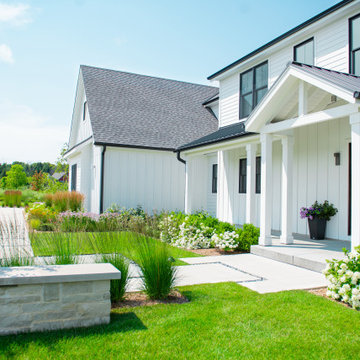
Concrete was chosen for all the paved areas for a modern aesthetic. Natural stone garden walls were designed to frame the front entry and landscaping.
Renn Kuennen Photography

Идея дизайна: большая веранда на заднем дворе в стиле неоклассика (современная классика) с летней кухней, покрытием из бетонных плит, навесом и металлическими перилами

Custom three-season room porch in Waxhaw, NC by Deck Plus.
The porch features a gable roof, an interior with an open rafter ceiling finish with an outdoor kitchen, and an integrated outdoor kitchen.

Front Porch
На фото: большая веранда на переднем дворе в стиле кантри с колоннами, настилом, защитой от солнца и любыми перилами
На фото: большая веранда на переднем дворе в стиле кантри с колоннами, настилом, защитой от солнца и любыми перилами
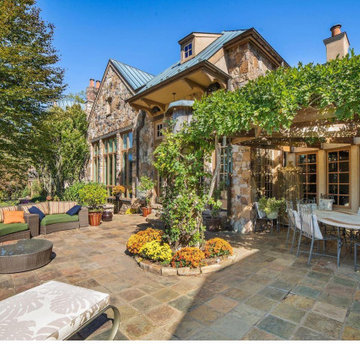
На фото: большая пергола на веранде на заднем дворе в стиле кантри с обшитым цоколем и покрытием из каменной брусчатки с
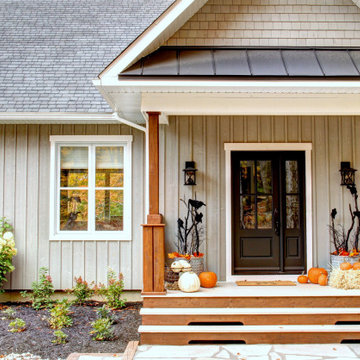
Designer Lyne brunet
Пример оригинального дизайна: большая веранда на переднем дворе в стиле кантри с колоннами и навесом
Пример оригинального дизайна: большая веранда на переднем дворе в стиле кантри с колоннами и навесом

Check out his pretty cool project was in Overland Park Kansas. It has the following features: paver patio, fire pit, pergola with a bar top, and lighting! To check out more projects like this one head on over to our website!
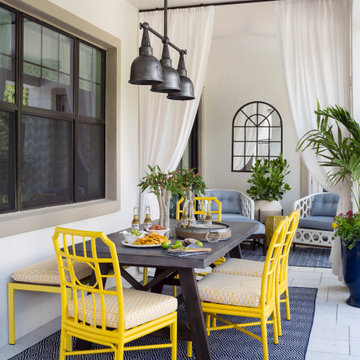
Sited in Southwest Florida, this outdoor dining area gets plenty of use. A bench maximizes seating for the youngest diners and the outdoor navy rug anchors the space. A trio of steel pendants makes the outdoor space feel completed while drapery allow the small sitting area off the master bedroom to be closed off for an evening cocktail.
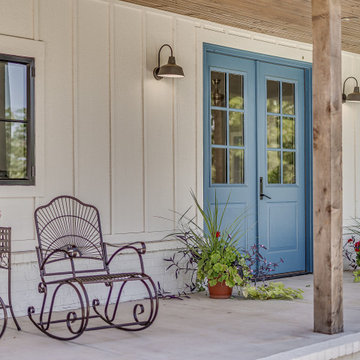
Front door entry of modern farmhouse
Пример оригинального дизайна: большая веранда на переднем дворе в стиле кантри с колоннами, покрытием из бетонных плит и навесом
Пример оригинального дизайна: большая веранда на переднем дворе в стиле кантри с колоннами, покрытием из бетонных плит и навесом
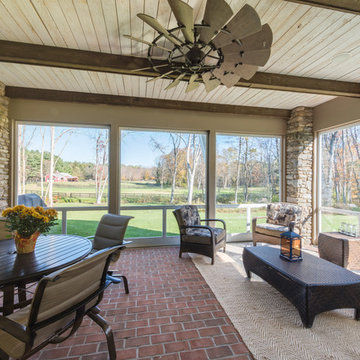
The three-season porch was located to allow views to the horse paddock and the barn across the creek, as well as the pool in the rear yard.
Источник вдохновения для домашнего уюта: большая веранда на заднем дворе в стиле кантри с крыльцом с защитной сеткой, мощением клинкерной брусчаткой и навесом
Источник вдохновения для домашнего уюта: большая веранда на заднем дворе в стиле кантри с крыльцом с защитной сеткой, мощением клинкерной брусчаткой и навесом
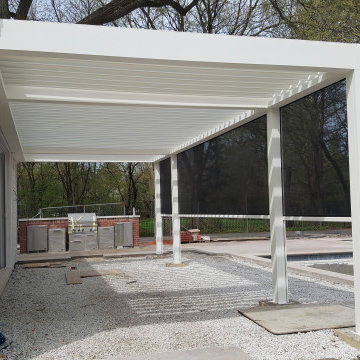
Tilt the roof blades per your preference, at the touch of a button, integrate side elements such as zipshades, sliding panels, to protect from sun, bugs and rain, and make your outdoor another indoor space!
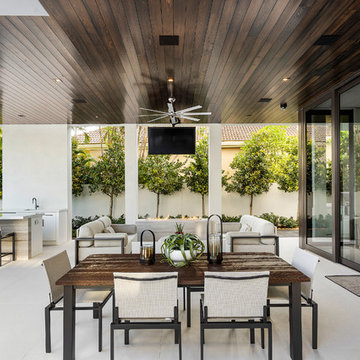
Infinity pool with outdoor living room, cabana, and two in-pool fountains and firebowls.
Signature Estate featuring modern, warm, and clean-line design, with total custom details and finishes. The front includes a serene and impressive atrium foyer with two-story floor to ceiling glass walls and multi-level fire/water fountains on either side of the grand bronze aluminum pivot entry door. Elegant extra-large 47'' imported white porcelain tile runs seamlessly to the rear exterior pool deck, and a dark stained oak wood is found on the stairway treads and second floor. The great room has an incredible Neolith onyx wall and see-through linear gas fireplace and is appointed perfectly for views of the zero edge pool and waterway. The center spine stainless steel staircase has a smoked glass railing and wood handrail.
Photo courtesy Royal Palm Properties
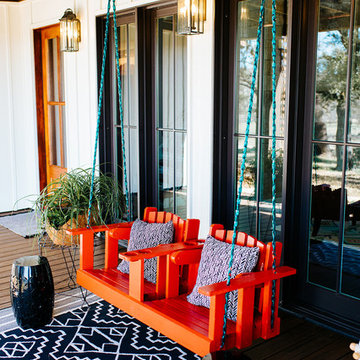
Snap Chic Photography
На фото: большая веранда на переднем дворе в стиле кантри с настилом и навесом с
На фото: большая веранда на переднем дворе в стиле кантри с настилом и навесом с
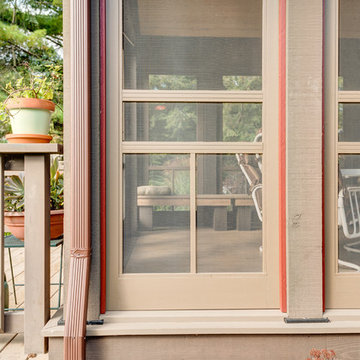
French doors open to cedar bead board ceilings that line a enclosed screened porch area. All natural materials, colors and textures are used to infuse nature and indoor living into one.
Buras Photography
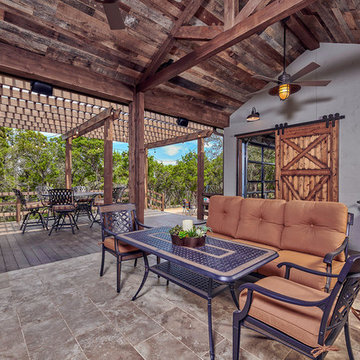
Features to the cabana include reclaimed wood ceiling, a-frame ceiling, wood tile floor, garage doors and sliding barn doors.
Свежая идея для дизайна: большая пергола на веранде на переднем дворе в стиле кантри с местом для костра и покрытием из плитки - отличное фото интерьера
Свежая идея для дизайна: большая пергола на веранде на переднем дворе в стиле кантри с местом для костра и покрытием из плитки - отличное фото интерьера
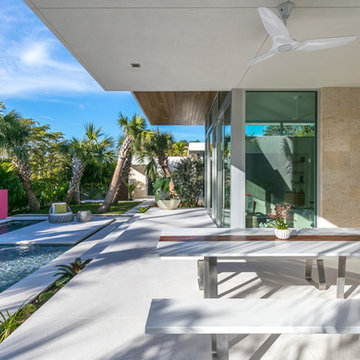
Ryan Gamma
На фото: большая веранда на заднем дворе в современном стиле с покрытием из бетонных плит и навесом
На фото: большая веранда на заднем дворе в современном стиле с покрытием из бетонных плит и навесом
Фото: большая веранда
9