Фото: большая красная веранда
Сортировать:
Бюджет
Сортировать:Популярное за сегодня
1 - 20 из 35 фото
1 из 3
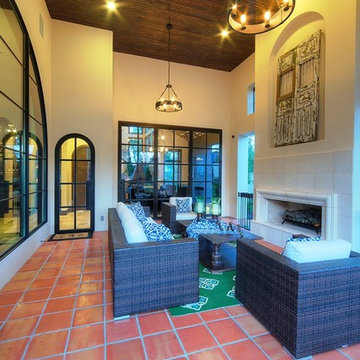
MSAOFSA.COM
На фото: большая веранда на заднем дворе в средиземноморском стиле с местом для костра, покрытием из плитки и навесом
На фото: большая веранда на заднем дворе в средиземноморском стиле с местом для костра, покрытием из плитки и навесом
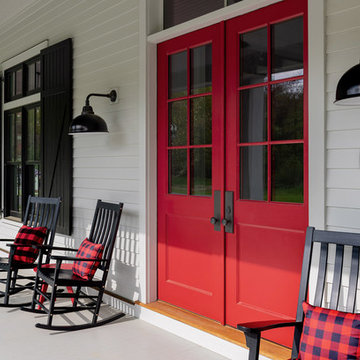
Front porch with rocking chairs and a red door.
Photographer: Rob Karosis
Свежая идея для дизайна: большая веранда на переднем дворе в стиле кантри с настилом и навесом - отличное фото интерьера
Свежая идея для дизайна: большая веранда на переднем дворе в стиле кантри с настилом и навесом - отличное фото интерьера
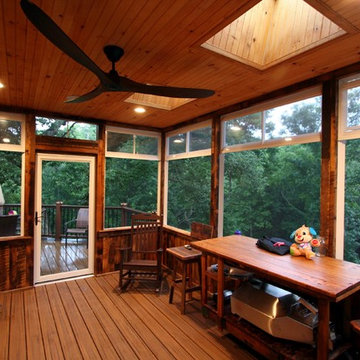
Upper Deck with Rustic Porch. This upper deck has space saving spiral stair, trex railings, eze-breeze storm window/screens, and rustic barn board sidIng. It overlooks the Waterfall Deck...which in turn overlooks the waterfall.
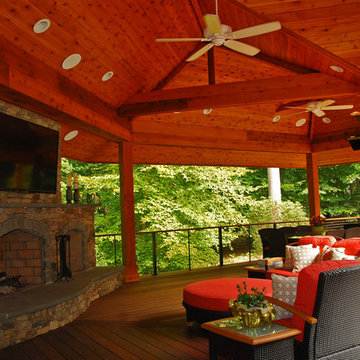
Our client wanted a relaxing, Bali like feel to their backyard, a place where they can entertain their friends. Entrance walkway off driveway, with zen garden and water falls. Pavilion with outdoor kitchen, large fireplace with ample seating, multilevel deck with grill center, pergola, and fieldstone retaining walls.
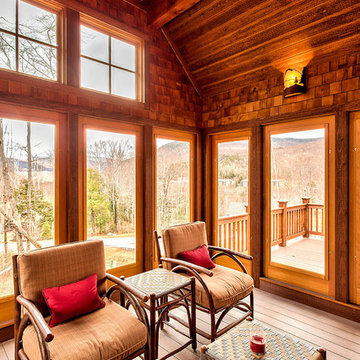
На фото: большая веранда на заднем дворе в стиле рустика с крыльцом с защитной сеткой, настилом и навесом с
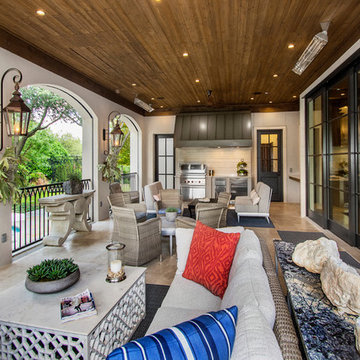
Versatile Imaging
На фото: большая веранда на заднем дворе в классическом стиле с покрытием из плитки, навесом и зоной барбекю с
На фото: большая веранда на заднем дворе в классическом стиле с покрытием из плитки, навесом и зоной барбекю с
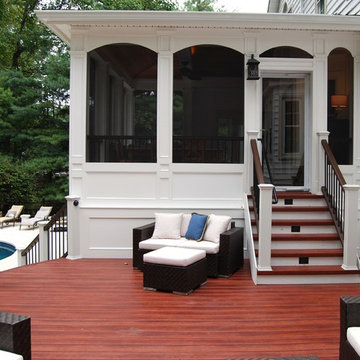
Curved rail deck & staircase. Zuri decking, Trex rails & posts. Built-in charcoal grill with Cambria countertop. Hidden gate to pool equipment. Design: Andrea Hickman of A.HICKMAN Design; Construction: Greg Deans of Decks with Style; Photography: Andrea Hickman
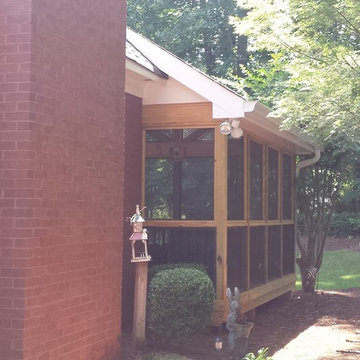
Sometimes the best solution requires breaking down some barriers. This screened porch was pushed past the house's side wall to ensure the roomy expanse the homeowners were looking for. And it looks perfect!
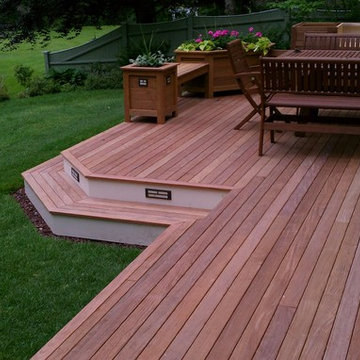
WGD Real Estate Photography
Идея дизайна: большая веранда на заднем дворе в классическом стиле с растениями в контейнерах и настилом
Идея дизайна: большая веранда на заднем дворе в классическом стиле с растениями в контейнерах и настилом
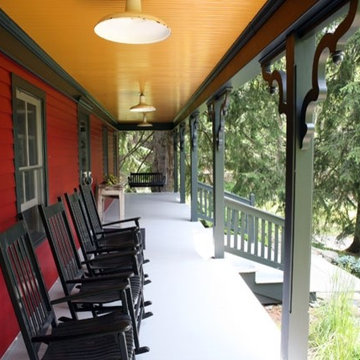
Идея дизайна: большая веранда на переднем дворе в стиле кантри с покрытием из бетонных плит и навесом
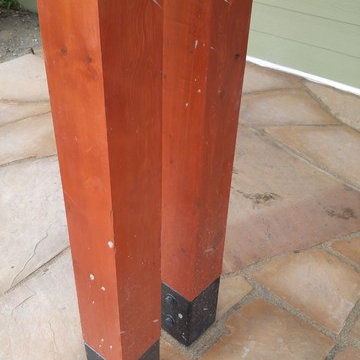
Unfortunately, this picture is from before cleanup was done so there are concretes splatters. These heavy metal post boots were custom made for this project. They were sized to be counter set into the post to avoid the collection of water under the post.
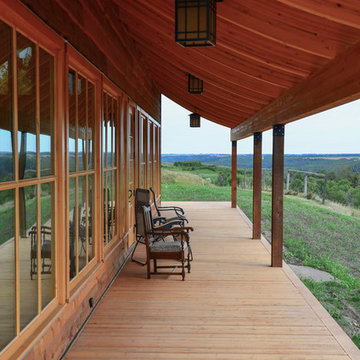
M Layden
This veranda runs the full 60' of this cabin and wraps around both ends. It is just one step off the veranda onto the ground.
Источник вдохновения для домашнего уюта: большая веранда на переднем дворе в стиле рустика с настилом и навесом
Источник вдохновения для домашнего уюта: большая веранда на переднем дворе в стиле рустика с настилом и навесом
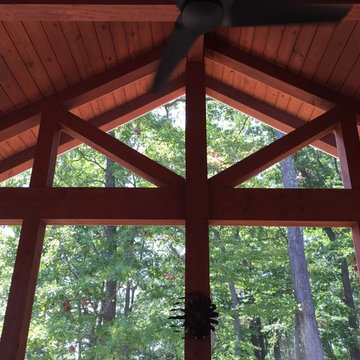
Стильный дизайн: большая веранда на заднем дворе в стиле неоклассика (современная классика) с крыльцом с защитной сеткой, настилом и навесом - последний тренд
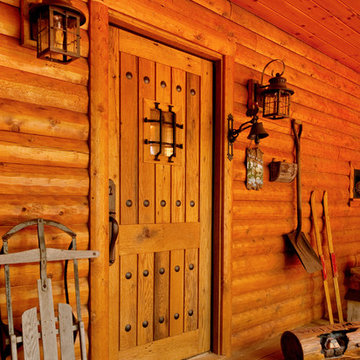
Home by: Katahdin Cedar Log Homes
Photos by: Brian Fitzgerald, Fitzgerald Photo
Пример оригинального дизайна: большая веранда на заднем дворе в стиле рустика с навесом
Пример оригинального дизайна: большая веранда на заднем дворе в стиле рустика с навесом
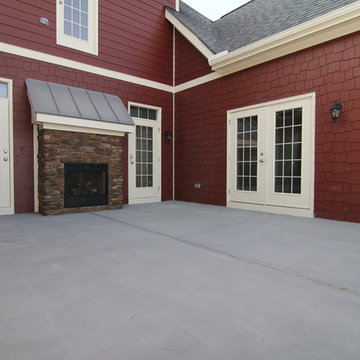
Courtyard style rear patio with see through fireplace to the living room. Stone fireplace surround. Double french doors to the master suite and kitchen. Two single doors to the living room.
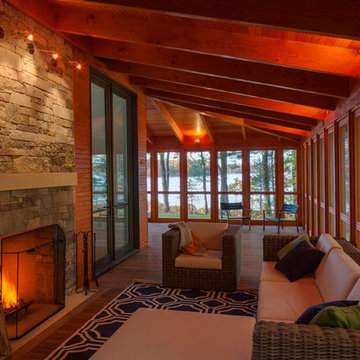
Photography by: Brian Vanden Brink
Пример оригинального дизайна: большая веранда на боковом дворе в стиле модернизм с местом для костра, настилом и навесом
Пример оригинального дизайна: большая веранда на боковом дворе в стиле модернизм с местом для костра, настилом и навесом
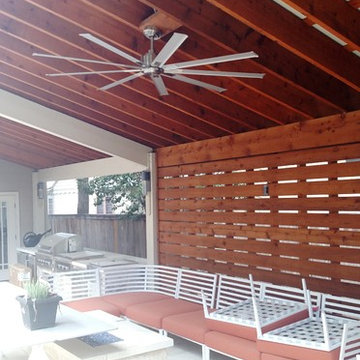
This grand covered pergola is open on three sides. We built the back wall with intentional gaps between the boards and tucked a changing room into the back corner with a sleight-of-hand design trick.
You can read more about this amazing poolside outdoor living space in our blog story; http://austin.archadeck.com/blog/2017/10/6/comfortable-outdoor-living-upscale-urban-appeal/.
Photos courtesy Archadeck of Austin.
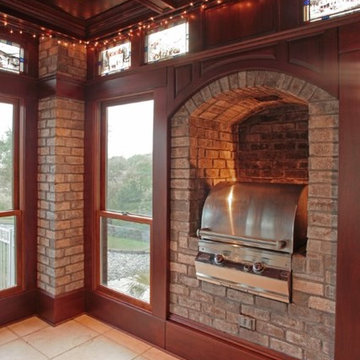
HARRY TAYLOR
Свежая идея для дизайна: большая веранда на заднем дворе в классическом стиле с летней кухней, покрытием из плитки и навесом - отличное фото интерьера
Свежая идея для дизайна: большая веранда на заднем дворе в классическом стиле с летней кухней, покрытием из плитки и навесом - отличное фото интерьера
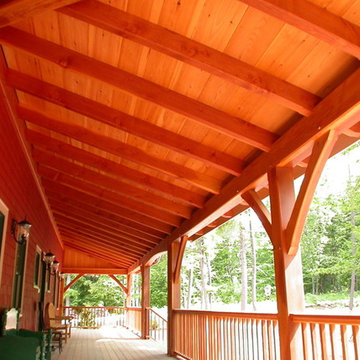
The Campbell family bought this New Hampshire lake side property to build a family summer residence. The home was integrated into the landscape and takes advantage of views as well as solar gain. The configuration of the rooms allows each family member to enjoy their own private spaces in both winter and summer months.
The Residence is a timber frame using Douglas fir from Washington State, where the Campbell's live. The home is wrapped with a wide porch with screened in areas. One corner overlooking the lake has an outdoor fire place integrated into the porch timber framing. This provides a wonderful outdoor fire experience under the roof.
The large open concept living and dining room is lit by dormers from above. This two story space is bordered by the stairs to the second floor with a half round look out, all timber framed.
The home is well insulated throughout using blown-in cellulose and the foundation insulation was carefully configured to prevent thermal breaks. In addition to the custom timber frame, a variety of custom built-in furniture elements were constructed using a variety of wood types depending on lighting and location.
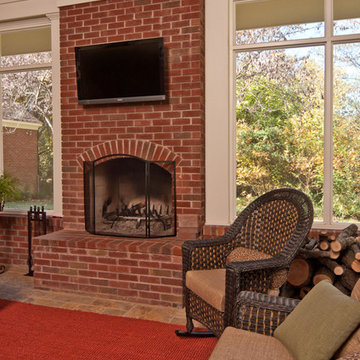
This screened porch is a huge place to relax whether sitting by the fire with a good book, watching a movie with your spouse, playing a game with the family or entertaining guests. It leads out to a courtyard sitting area and covered patio complete with outdoor kitchen and dining area.
Фото: большая красная веранда
1