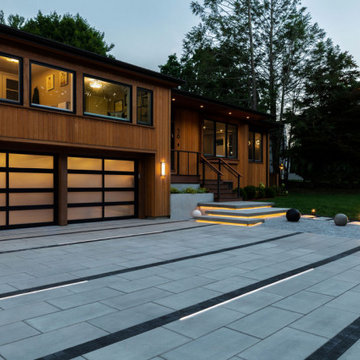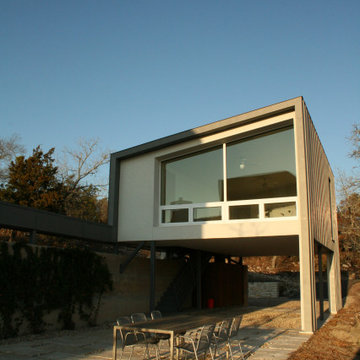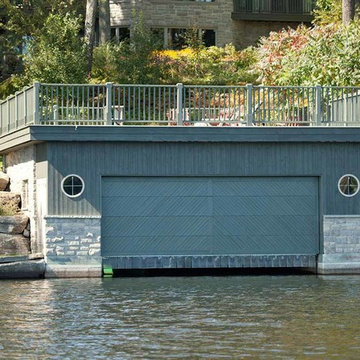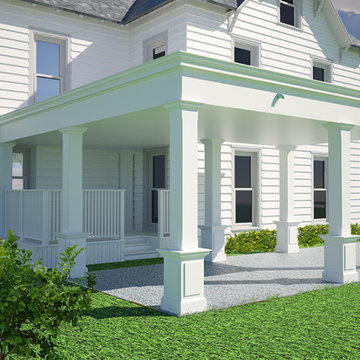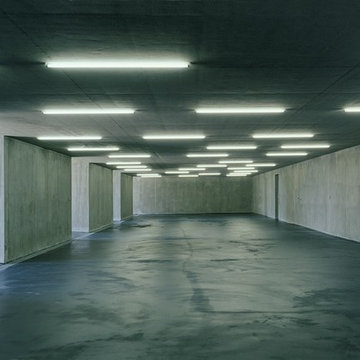Фото: бирюзовый гараж
Сортировать:
Бюджет
Сортировать:Популярное за сегодня
101 - 120 из 678 фото
1 из 2

扇形状の車寄せです。杉板型枠のコンクリート打放しの曲面の壁に厚さ20㎜の強化ガラスの屋根で形成されていますので明るいアプローチとなっています。4台分のスペースがあります。
The plan for this ezpansive home usede the corner location of an irregularly shaped plot to create a beautifully curved carriage poach,with a roof made of two-centimeter thick,five meter-wide sections of tempered glass. The entrance follows a gradual process from public to private spaces,from a salon for meeting guests,through a buffer zone to two living rooms that create a sence of intimacy for family and friends. The calm space of the second living room is an excellent place to gather around the central fireplace. Up several stairs is the first living room, a more lively atmosphere with the outdoor pool as a backdrop.
The pool area has all the facilities−benches and parasols−of a tropical resort. While many luxury homes are closed off to the outside,this shows how an open approach can be dynamic and powerful. TOTAL FLOOR AREA:245.11㎡
(MODERN LIVING 2016 /EXTRA ISSUE/LUXURY HOUSES)
PHOTO:YOSHINORI KOMATSU
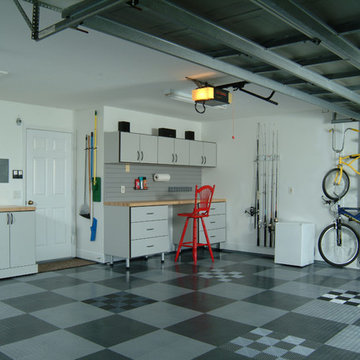
Artistic Closet Design
На фото: пристроенный гараж среднего размера в стиле модернизм для двух машин с
На фото: пристроенный гараж среднего размера в стиле модернизм для двух машин с
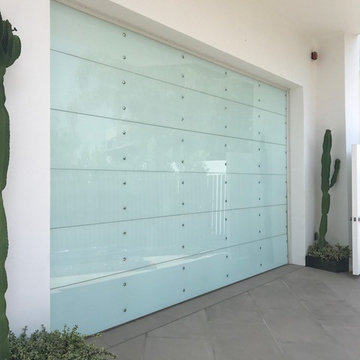
Источник вдохновения для домашнего уюта: большой пристроенный гараж в стиле модернизм для трех машин
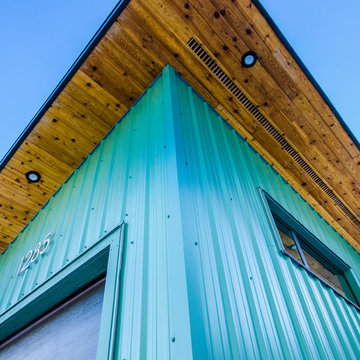
Salida del Sol is a home designed for Revelstoke. Using advanced techniques for building envelope design, climate models, and thermal comfort design, this home has been carefully designed to live and perform well in the specific microclimate in which it resides.
The house is oriented with maximum exposure and majority of the glazing to the southerly aspect, to greatly reduce energy costs by embracing passive solar gain and natural lighting. The other aspects of the home have minimal glazing, to insulate for the prevailing winds and harsh winter temperatures. We designed the layout so the living spaces are enjoyed on the southern side of the house and closets, bathrooms, and mechanical on the north. The garage, positioned on the north side of the house, provides a buffer zone to shield it from the northern exposure during the winter.
The bedrooms are separated to optimise privacy, with the master bedroom oriented to receive the early morning sunlight coming from the east. A large southern window and glazed sliding door in the lounge room provide passive solar gain during the winter months and shoulder seasons, and the overhang of the eaves give shade during the summer heat. Operable windows have also been carefully planned for cross ventilation, helping to cool the rooms in the summer and bring fresh air in during any season.
With thorough consideration given to wind patterns, daylighting, orientation and glazing, Salida del Sol ‘opens the sunrise’ for its operation and its occupants.
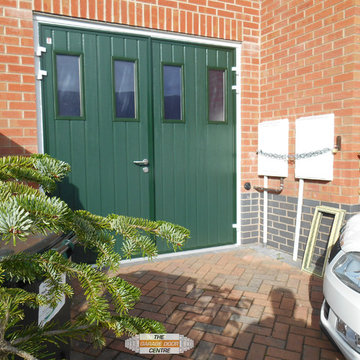
This Carteck side hinged door is made from double skinned insulated steel panels. It is a 50/50 split, meaning the customer has easy pedestrian access. The doors are finished in Moss Green RAL 6005, with a white frame and the addition of four large windows.
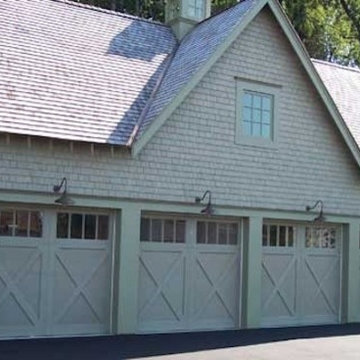
Свежая идея для дизайна: гараж для четырех и более машин - отличное фото интерьера
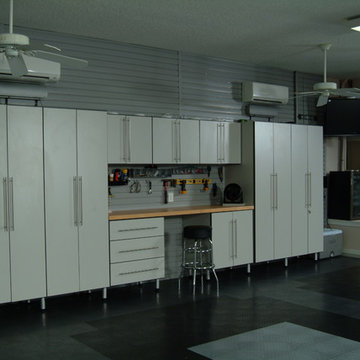
Artistic Closet Design
На фото: пристроенный гараж среднего размера в стиле лофт для двух машин
На фото: пристроенный гараж среднего размера в стиле лофт для двух машин
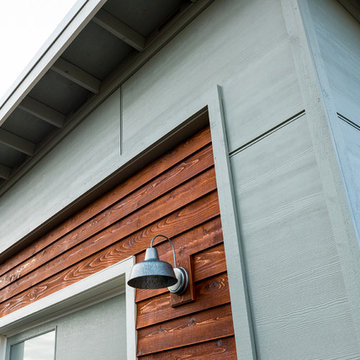
Steve Tague
Источник вдохновения для домашнего уюта: отдельно стоящий гараж среднего размера в современном стиле для двух машин
Источник вдохновения для домашнего уюта: отдельно стоящий гараж среднего размера в современном стиле для двух машин
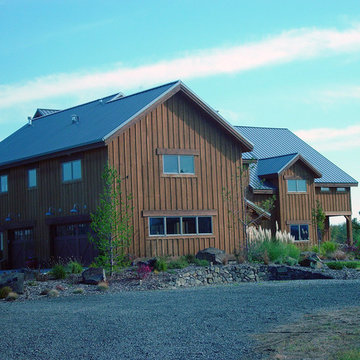
Свежая идея для дизайна: гараж в стиле кантри - отличное фото интерьера
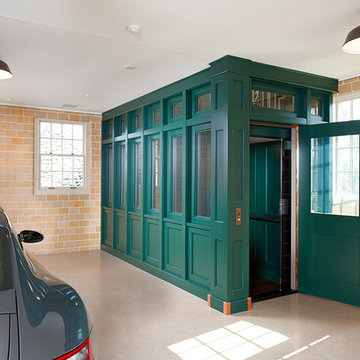
Craig Thompson Photography
На фото: большой пристроенный гараж в стиле неоклассика (современная классика) для трех машин с
На фото: большой пристроенный гараж в стиле неоклассика (современная классика) для трех машин с
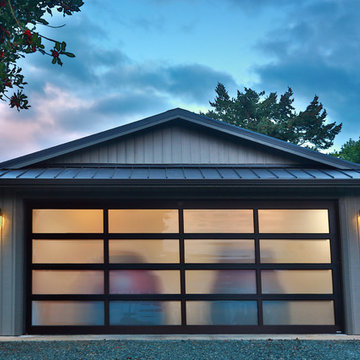
Источник вдохновения для домашнего уюта: отдельно стоящий гараж среднего размера в классическом стиле для двух машин
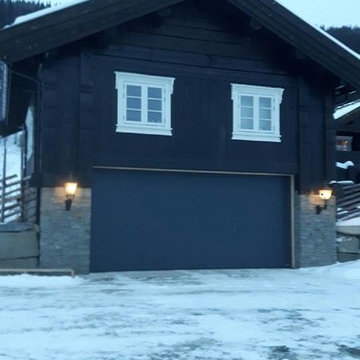
Nassau garasjeport av typen Woodgrain montert i garasje i Hol
Пример оригинального дизайна: большой пристроенный гараж в скандинавском стиле с навесом над входом для двух машин
Пример оригинального дизайна: большой пристроенный гараж в скандинавском стиле с навесом над входом для двух машин
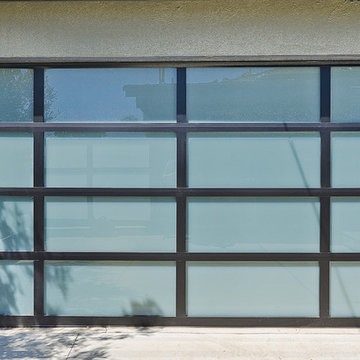
Glass garage door and matching gate installed in Culver City, CA. White laminated glass panels used for both garage door and gate. Garage door manufactured by Clopay.
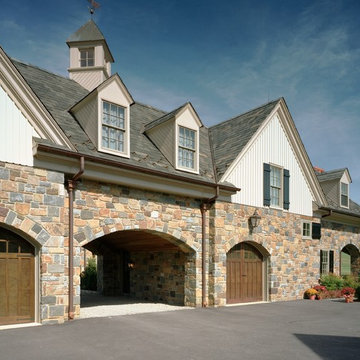
Jay Greene Architectural Photography
Идея дизайна: пристроенный гараж в классическом стиле с навесом над входом для двух машин
Идея дизайна: пристроенный гараж в классическом стиле с навесом над входом для двух машин
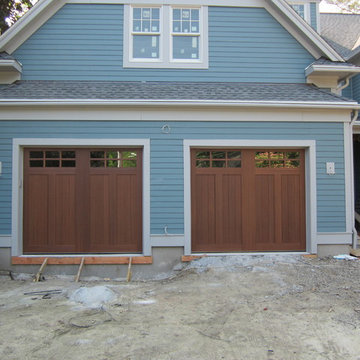
Clopay Reserve Collection design 2 with sq 23 glass. Installed by Mortland Overhead Door.
Источник вдохновения для домашнего уюта: гараж в классическом стиле
Источник вдохновения для домашнего уюта: гараж в классическом стиле
Фото: бирюзовый гараж
6
