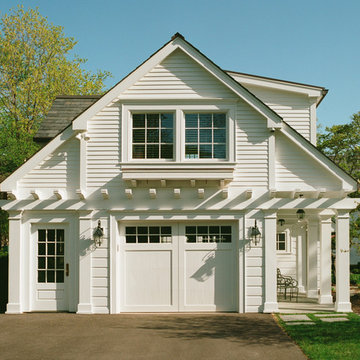Фото: бирюзовый отдельно стоящий гараж
Сортировать:
Бюджет
Сортировать:Популярное за сегодня
1 - 20 из 69 фото
1 из 3
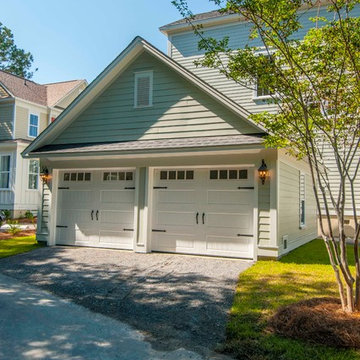
Optional Garages are available for all plans.
Идея дизайна: отдельно стоящий гараж в классическом стиле для двух машин
Идея дизайна: отдельно стоящий гараж в классическом стиле для двух машин
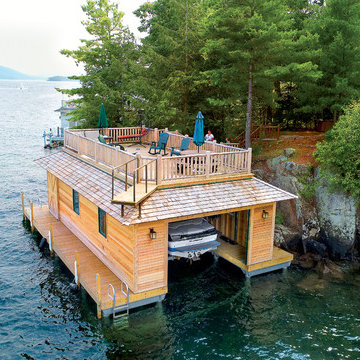
Boathouse with pile dock foundation on Lake George New York
Идея дизайна: отдельно стоящий лодочный гараж в стиле рустика для одной машины
Идея дизайна: отдельно стоящий лодочный гараж в стиле рустика для одной машины
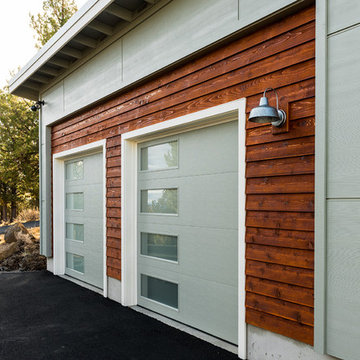
Steve Tague
На фото: отдельно стоящий гараж среднего размера в современном стиле для двух машин с
На фото: отдельно стоящий гараж среднего размера в современном стиле для двух машин с
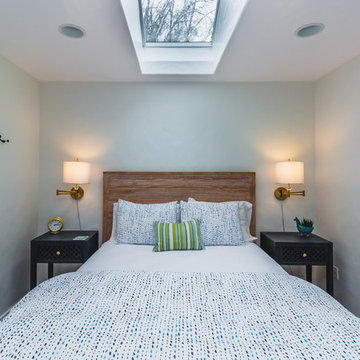
Pool house / guest house makeover. Complete remodel of bathroom. New lighting, paint, furniture, window coverings, and accessories.
На фото: отдельно стоящий гараж среднего размера в стиле фьюжн с мастерской
На фото: отдельно стоящий гараж среднего размера в стиле фьюжн с мастерской

The garage was refurbished inside & out: new doors & windows, floor, bench/shelves & lights -photos by Blackstone Edge
На фото: отдельно стоящий гараж в стиле кантри для одной машины
На фото: отдельно стоящий гараж в стиле кантри для одной машины
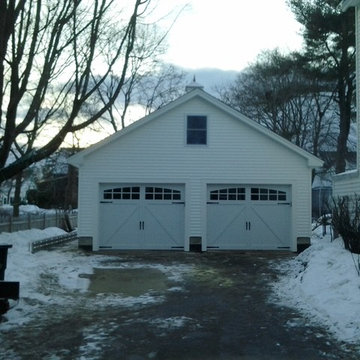
This garage has style and elegance. From the cupola to the carriage style garage doors, this garage exudes old world charm. While the Azek around the garage doors is modern to sustain durability and longevity.
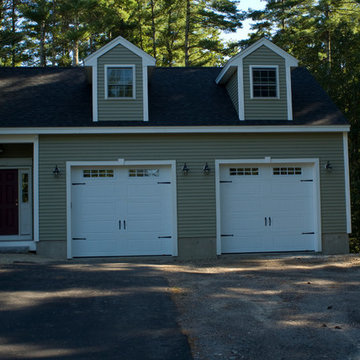
Свежая идея для дизайна: большой отдельно стоящий гараж в классическом стиле для двух машин - отличное фото интерьера
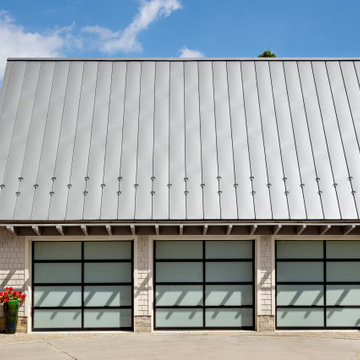
Свежая идея для дизайна: огромный отдельно стоящий гараж в стиле неоклассика (современная классика) с навесом для автомобилей для трех машин - отличное фото интерьера
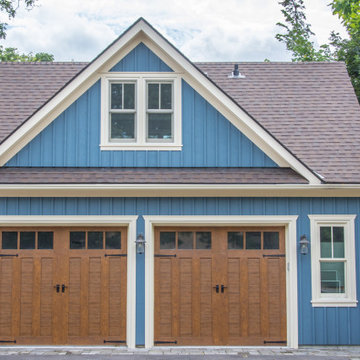
general contractor, renovation, renovating, luxury, unique, high end homes, design build firms, custom construction, luxury homes, garage additions,
Источник вдохновения для домашнего уюта: большой отдельно стоящий гараж в стиле кантри для двух машин
Источник вдохновения для домашнего уюта: большой отдельно стоящий гараж в стиле кантри для двух машин
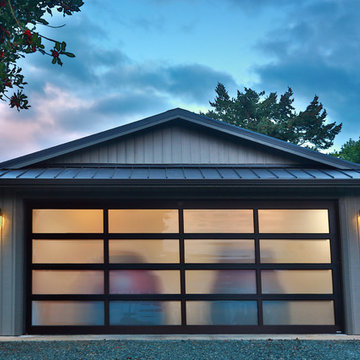
Источник вдохновения для домашнего уюта: отдельно стоящий гараж среднего размера в классическом стиле для двух машин
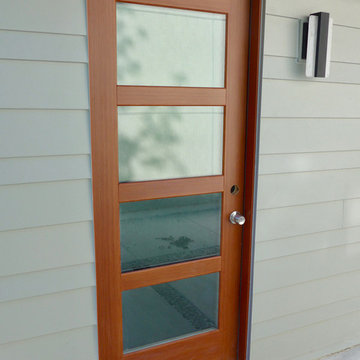
Complete Exterior Remodel of Siding, Trim, Roof, Gutters, Soffit, Fascia, Windows and Doors in Downers Grove, IL.
Источник вдохновения для домашнего уюта: отдельно стоящий гараж среднего размера для двух машин
Источник вдохновения для домашнего уюта: отдельно стоящий гараж среднего размера для двух машин
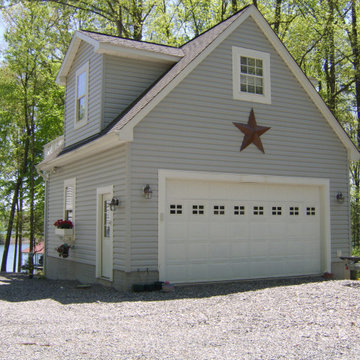
На фото: отдельно стоящий гараж среднего размера в морском стиле для двух машин
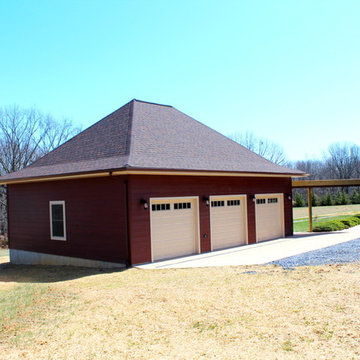
Идея дизайна: большой отдельно стоящий гараж в классическом стиле для трех машин
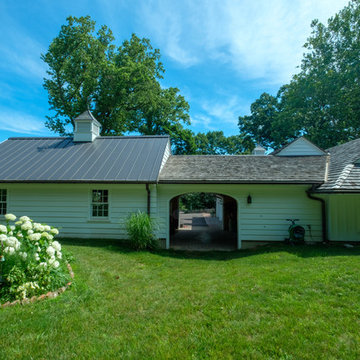
We renovated the exterior and the 4-car garage of this colonial, New England-style estate in Haverford, PA. The 3-story main house has white, western red cedar siding and a green roof. The detached, 4-car garage also functions as a gentleman’s workshop. Originally, that building was two separate structures. The challenge was to create one building with a cohesive look that fit with the main house’s New England style. Challenge accepted! We started by building a breezeway to connect the two structures. The new building’s exterior mimics that of the main house’s siding, stone and roof, and has copper downspouts and gutters. The stone exterior has a German shmear finish to make the stone look as old as the stone on the house. The workshop portion features mahogany, carriage style doors. The workshop floors are reclaimed Belgian block brick.
RUDLOFF Custom Builders has won Best of Houzz for Customer Service in 2014, 2015 2016 and 2017. We also were voted Best of Design in 2016, 2017 and 2018, which only 2% of professionals receive. Rudloff Custom Builders has been featured on Houzz in their Kitchen of the Week, What to Know About Using Reclaimed Wood in the Kitchen as well as included in their Bathroom WorkBook article. We are a full service, certified remodeling company that covers all of the Philadelphia suburban area. This business, like most others, developed from a friendship of young entrepreneurs who wanted to make a difference in their clients’ lives, one household at a time. This relationship between partners is much more than a friendship. Edward and Stephen Rudloff are brothers who have renovated and built custom homes together paying close attention to detail. They are carpenters by trade and understand concept and execution. RUDLOFF CUSTOM BUILDERS will provide services for you with the highest level of professionalism, quality, detail, punctuality and craftsmanship, every step of the way along our journey together.
Specializing in residential construction allows us to connect with our clients early in the design phase to ensure that every detail is captured as you imagined. One stop shopping is essentially what you will receive with RUDLOFF CUSTOM BUILDERS from design of your project to the construction of your dreams, executed by on-site project managers and skilled craftsmen. Our concept: envision our client’s ideas and make them a reality. Our mission: CREATING LIFETIME RELATIONSHIPS BUILT ON TRUST AND INTEGRITY.
Photo Credit: JMB Photoworks
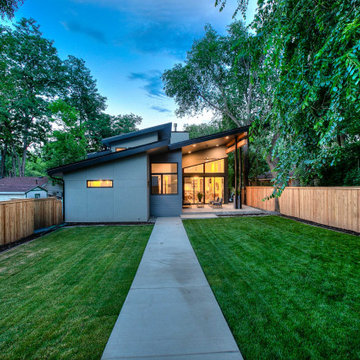
Свежая идея для дизайна: отдельно стоящий гараж среднего размера в стиле модернизм для двух машин - отличное фото интерьера
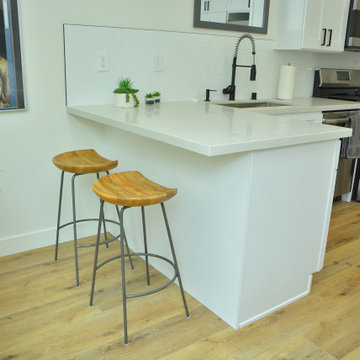
Garage Conversion ADU in Beverlywood. Mid-century Modern design gives this new rental unit a great look.
Свежая идея для дизайна: отдельно стоящий гараж среднего размера в стиле ретро - отличное фото интерьера
Свежая идея для дизайна: отдельно стоящий гараж среднего размера в стиле ретро - отличное фото интерьера
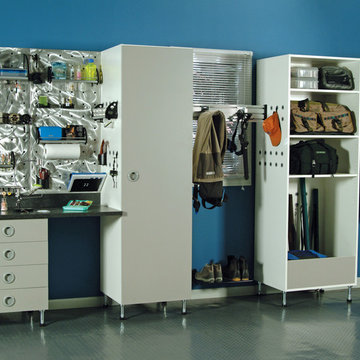
This garage storage space is organized for multiple activities with a built-in workstation.
Источник вдохновения для домашнего уюта: отдельно стоящий гараж среднего размера в стиле модернизм с мастерской для двух машин
Источник вдохновения для домашнего уюта: отдельно стоящий гараж среднего размера в стиле модернизм с мастерской для двух машин
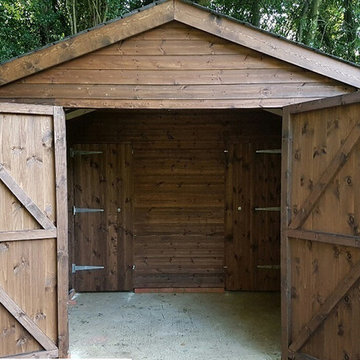
16′ x 12′ Timber Garage in 16mm Shiplap
Пример оригинального дизайна: отдельно стоящий лодочный гараж среднего размера в стиле кантри для одной машины
Пример оригинального дизайна: отдельно стоящий лодочный гараж среднего размера в стиле кантри для одной машины
Фото: бирюзовый отдельно стоящий гараж
1
