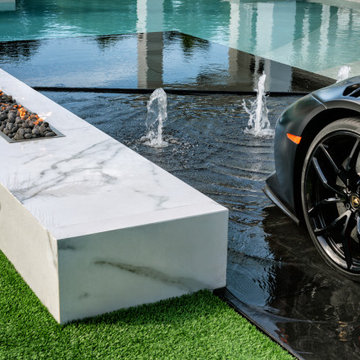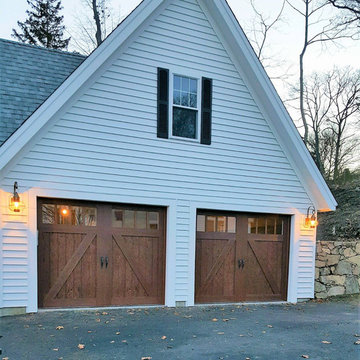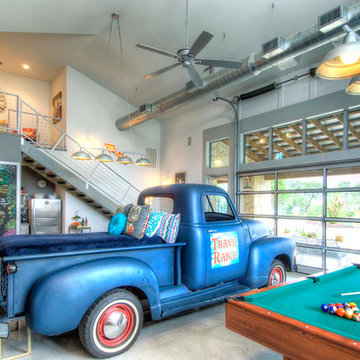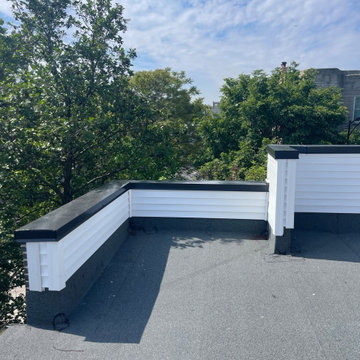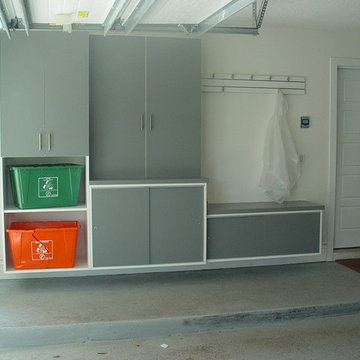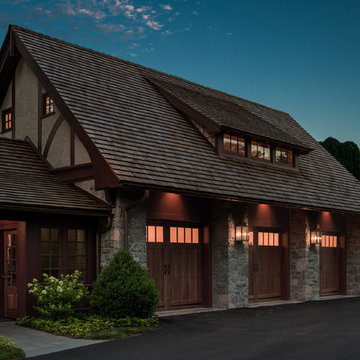Фото: фиолетовый, бирюзовый гараж
Сортировать:
Бюджет
Сортировать:Популярное за сегодня
1 - 20 из 933 фото
1 из 3
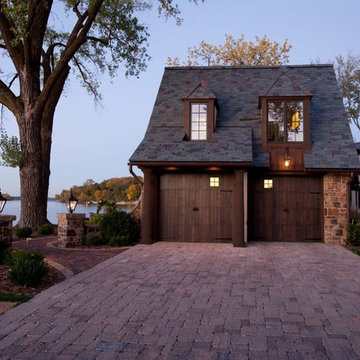
На фото: пристроенный гараж среднего размера в классическом стиле для двух машин с
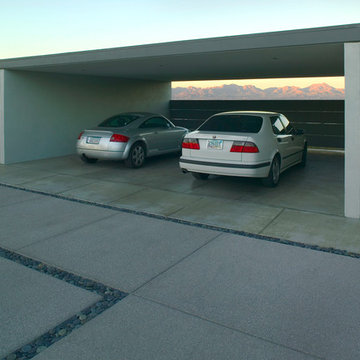
photo: bill timmerman
Свежая идея для дизайна: гараж в стиле модернизм с навесом для автомобилей для двух машин - отличное фото интерьера
Свежая идея для дизайна: гараж в стиле модернизм с навесом для автомобилей для двух машин - отличное фото интерьера
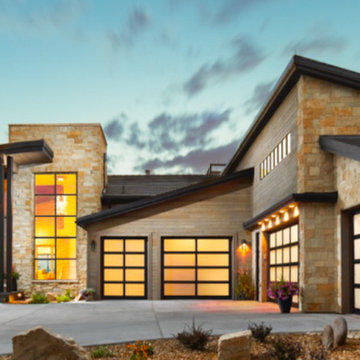
The Northwest Door Modern Classic. Shown here with satin-etched frosted glass and a black anodized frame
Источник вдохновения для домашнего уюта: огромный пристроенный гараж в современном стиле для четырех и более машин
Источник вдохновения для домашнего уюта: огромный пристроенный гараж в современном стиле для четырех и более машин
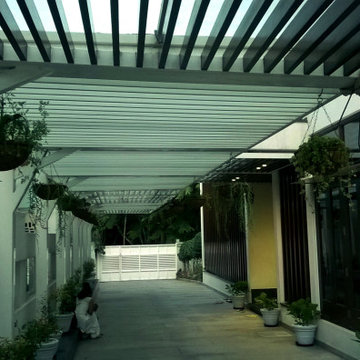
We planted a series of standard-sized white stone-textured pots in their driveway. The pots added a touch of elegance and sophistication, and the white stone texture complemented the color of the house. We also added hanging plants with custom-made hooks to create a seamless green look.
The family was thrilled with the results. Their garden was transformed in just a few days, and it was the perfect setting for their wedding.
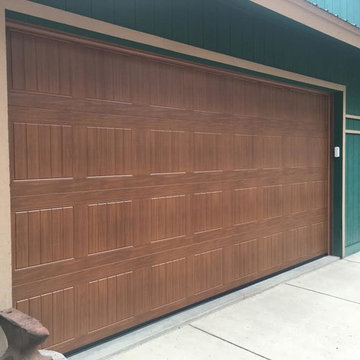
Свежая идея для дизайна: пристроенный гараж среднего размера в стиле кантри для одной машины - отличное фото интерьера
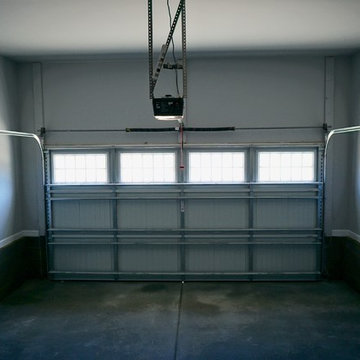
The garage has a single door but enough room for two cars!
Источник вдохновения для домашнего уюта: пристроенный гараж среднего размера в современном стиле с навесом для автомобилей для двух машин
Источник вдохновения для домашнего уюта: пристроенный гараж среднего размера в современном стиле с навесом для автомобилей для двух машин
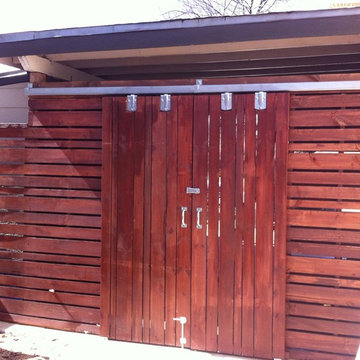
Freeman Construction Ltd
Пример оригинального дизайна: маленький пристроенный гараж в стиле модернизм с навесом для автомобилей для на участке и в саду, одной машины
Пример оригинального дизайна: маленький пристроенный гараж в стиле модернизм с навесом для автомобилей для на участке и в саду, одной машины
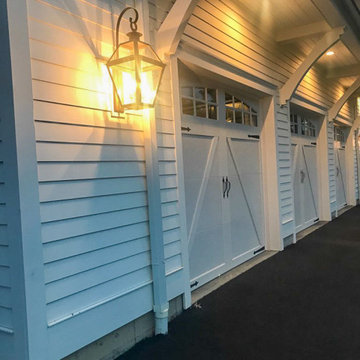
Light up your driveway with a 100% copper, USA-made gas lantern or electric light.
Shop wall mount, hanging lights, yoke mount lights, post mount lights, and more. You can shop this lighting collection in Lantern & Scroll's Charlotte lighting store or online today.
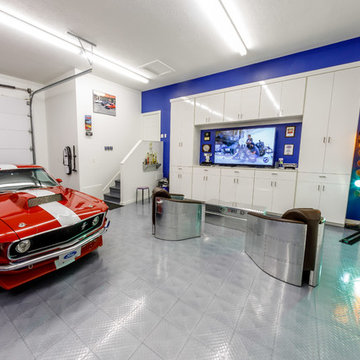
The ‘Ford showroom garage’ includes two 4-post vehicle lifts (for parking), aluminum color race deck flooring, a high gloss white media center, and wall-mounted car vacuum. The Ford-blue accent wall and airbrushed Ford emblem were painted by artist Paul Sanchez. This garage is used to showcase the client’s Ford collection and to lounge around and watch his favorite car enthusiast TV shows.
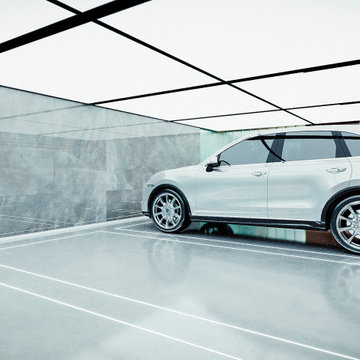
4 car garage with a ceiling-integrated lighting.
Свежая идея для дизайна: большой пристроенный гараж в современном стиле с навесом для автомобилей для четырех и более машин - отличное фото интерьера
Свежая идея для дизайна: большой пристроенный гараж в современном стиле с навесом для автомобилей для четырех и более машин - отличное фото интерьера
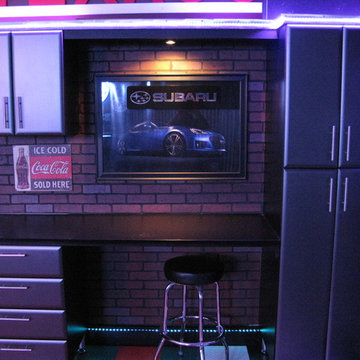
This is a route 66 theme garage / Man Cave located in Sylvania, Ohio. The space is about 600 square feet, standard two / half car garage, used for parking and entertaining. More people are utilizing the garage as a flex space. For most of us it's the largest room in the house. This space was created using galvanized metal roofing material, brick paneling, neon signs, retro signs, garage cabinets, wall murals, pvc flooring and some custom work for the bar.
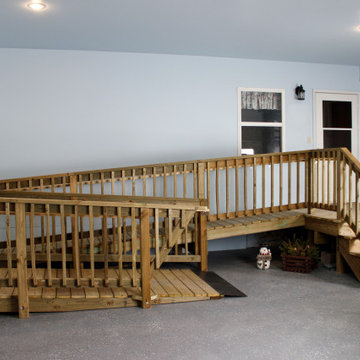
A unique project just finished for homeowners in Maribel. A three car garage and “presentation” room with an indoor wheelchair ramp was added to an existing two-story home to meet the special needs of the residents.
Braun’s residential designers worked with homeowners and Hardrath Improvements to develop a very detailed plan for the project. What resulted was a spacious, 3-stall heated garage with an extra large, wheelchair accessible floor area for safe, easy car loading/unloading. A temperature controlled connecting room with a wheelchair ramp was added between the garage and the house with an extra wide garage entry door, providing room-to-room access without ever having to be outside.
Construction was completed by Hardrath Improvements. Braun Building Center provided the design blueprints, and products including all lumber, sheathing, trusses, GAF - Roofing, CertainTeed vinyl siding, Alliance windows, Waudena Millwork exterior doors, and Larson Storm Doors.
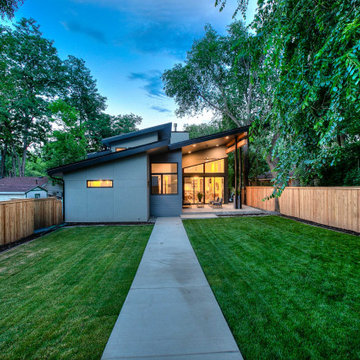
Свежая идея для дизайна: отдельно стоящий гараж среднего размера в стиле модернизм для двух машин - отличное фото интерьера
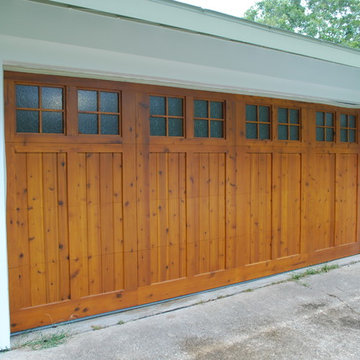
1960's Austin home with carport was converted to an enclosed garage and fitted with this fine custom Wood-on-Steel garage door. Door design is carriage house with obscure glass to provide ambient light and privacy. Door is finished using the Sikkens Cetol 1/23+ stain system.
Фото: фиолетовый, бирюзовый гараж
1
