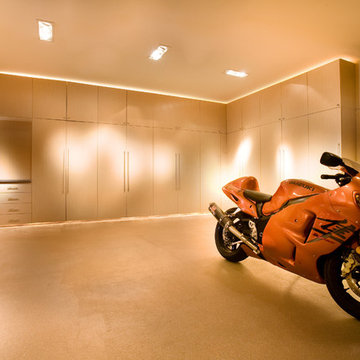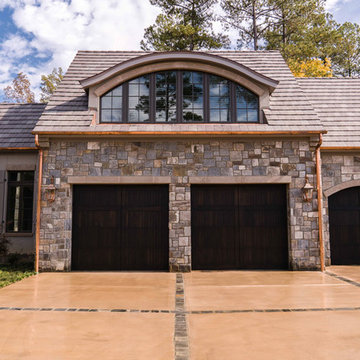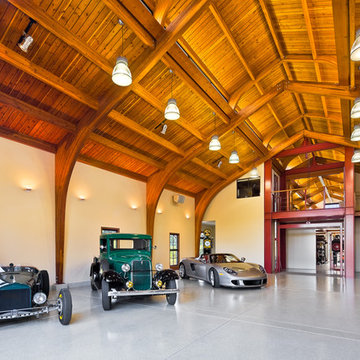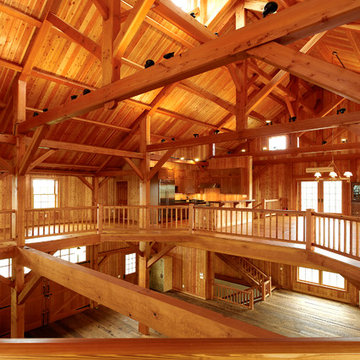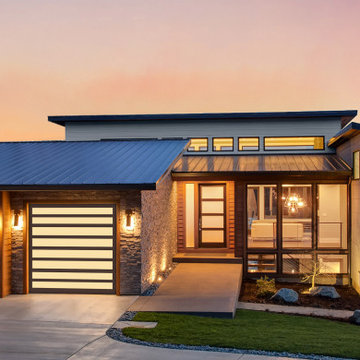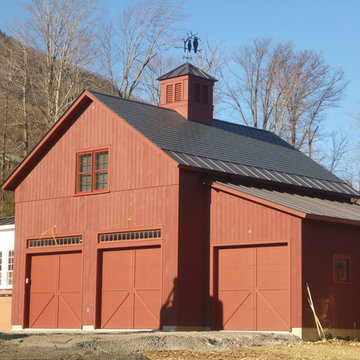Фото: оранжевый, бирюзовый гараж
Сортировать:
Бюджет
Сортировать:Популярное за сегодня
1 - 20 из 1 445 фото
1 из 3
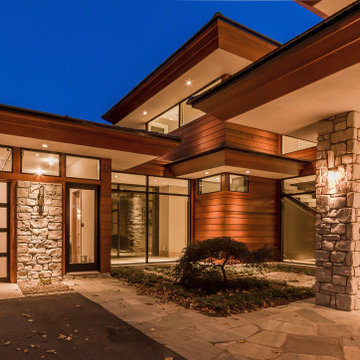
This modern waterfront home was built for today’s contemporary lifestyle with the comfort of a family cottage. Walloon Lake Residence is a stunning three-story waterfront home with beautiful proportions and extreme attention to detail to give both timelessness and character. Horizontal wood siding wraps the perimeter and is broken up by floor-to-ceiling windows and moments of natural stone veneer.
The exterior features graceful stone pillars and a glass door entrance that lead into a large living room, dining room, home bar, and kitchen perfect for entertaining. With walls of large windows throughout, the design makes the most of the lakefront views. A large screened porch and expansive platform patio provide space for lounging and grilling.
Inside, the wooden slat decorative ceiling in the living room draws your eye upwards. The linear fireplace surround and hearth are the focal point on the main level. The home bar serves as a gathering place between the living room and kitchen. A large island with seating for five anchors the open concept kitchen and dining room. The strikingly modern range hood and custom slab kitchen cabinets elevate the design.
The floating staircase in the foyer acts as an accent element. A spacious master suite is situated on the upper level. Featuring large windows, a tray ceiling, double vanity, and a walk-in closet. The large walkout basement hosts another wet bar for entertaining with modern island pendant lighting.
Walloon Lake is located within the Little Traverse Bay Watershed and empties into Lake Michigan. It is considered an outstanding ecological, aesthetic, and recreational resource. The lake itself is unique in its shape, with three “arms” and two “shores” as well as a “foot” where the downtown village exists. Walloon Lake is a thriving northern Michigan small town with tons of character and energy, from snowmobiling and ice fishing in the winter to morel hunting and hiking in the spring, boating and golfing in the summer, and wine tasting and color touring in the fall.
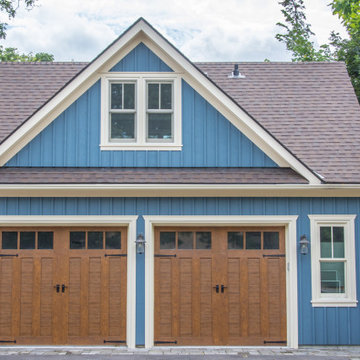
general contractor, renovation, renovating, luxury, unique, high end homes, design build firms, custom construction, luxury homes, garage additions,
Источник вдохновения для домашнего уюта: большой отдельно стоящий гараж в стиле кантри для двух машин
Источник вдохновения для домашнего уюта: большой отдельно стоящий гараж в стиле кантри для двух машин
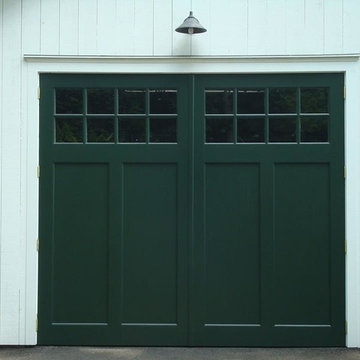
Пример оригинального дизайна: пристроенный гараж среднего размера в классическом стиле для одной машины
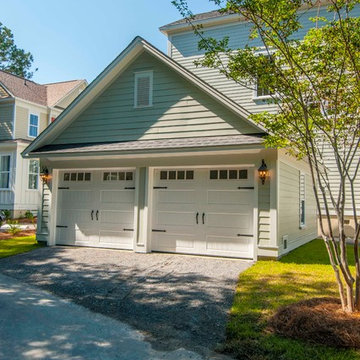
Optional Garages are available for all plans.
Идея дизайна: отдельно стоящий гараж в классическом стиле для двух машин
Идея дизайна: отдельно стоящий гараж в классическом стиле для двух машин
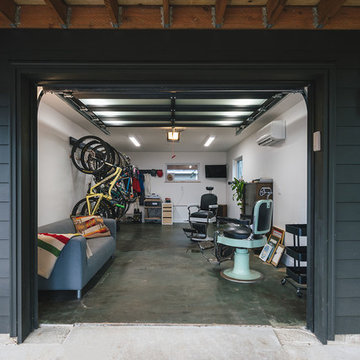
KuDa Photography
На фото: пристроенный гараж среднего размера в современном стиле для одной машины
На фото: пристроенный гараж среднего размера в современном стиле для одной машины
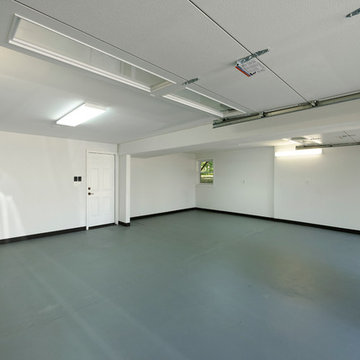
We used:
Garage doors by Amarr, Stratford Collection.
Paint colors:
Walls: Glidden Swan White GLC23
Ceilings/Trims/Doors: Glidden Swan White GLC23
Robert B. Narod Photography
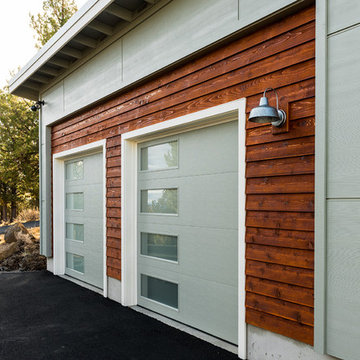
Steve Tague
На фото: отдельно стоящий гараж среднего размера в современном стиле для двух машин с
На фото: отдельно стоящий гараж среднего размера в современном стиле для двух машин с
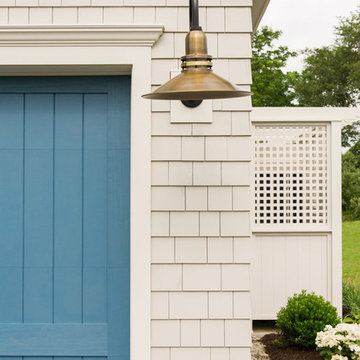
Clopay Canyon Ridge Collection Limited Edition Series faux wood carriage house garage door, Design with shake shingle siding and gooseneck barn light. Photo credit: Cynthia Brown Studios.
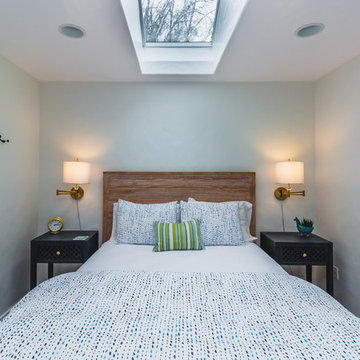
Pool house / guest house makeover. Complete remodel of bathroom. New lighting, paint, furniture, window coverings, and accessories.
На фото: отдельно стоящий гараж среднего размера в стиле фьюжн с мастерской
На фото: отдельно стоящий гараж среднего размера в стиле фьюжн с мастерской
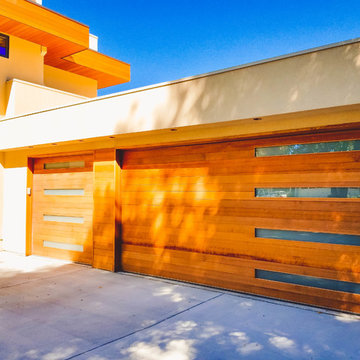
The Loveland by American Garage Door in clear cedar siding with obscured glass windows
На фото: большой пристроенный гараж в стиле модернизм для трех машин
На фото: большой пристроенный гараж в стиле модернизм для трех машин

The garage was refurbished inside & out: new doors & windows, floor, bench/shelves & lights -photos by Blackstone Edge
На фото: отдельно стоящий гараж в стиле кантри для одной машины
На фото: отдельно стоящий гараж в стиле кантри для одной машины
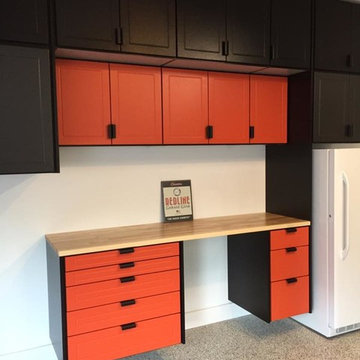
Perry Tiemann
На фото: пристроенный гараж среднего размера в классическом стиле с мастерской для двух машин
На фото: пристроенный гараж среднего размера в классическом стиле с мастерской для двух машин
Фото: оранжевый, бирюзовый гараж
1


