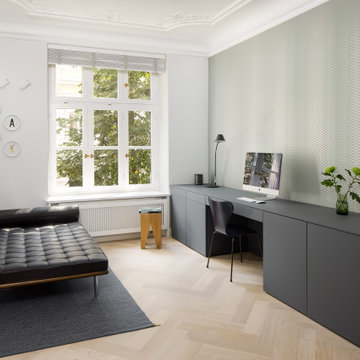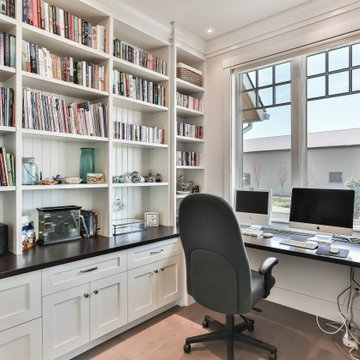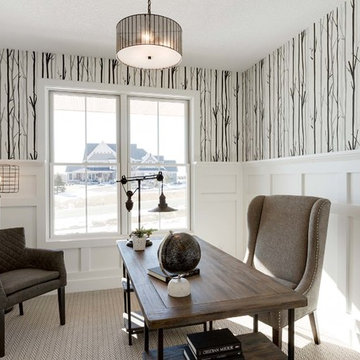Кабинет
Сортировать:
Бюджет
Сортировать:Популярное за сегодня
141 - 160 из 23 395 фото
1 из 2
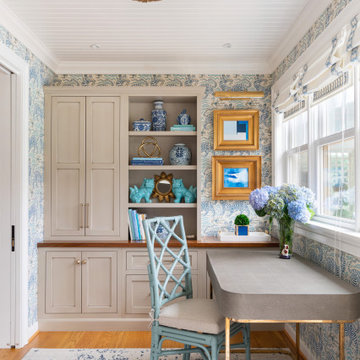
Пример оригинального дизайна: кабинет в стиле неоклассика (современная классика) с отдельно стоящим рабочим столом, обоями на стенах и деревянным потолком
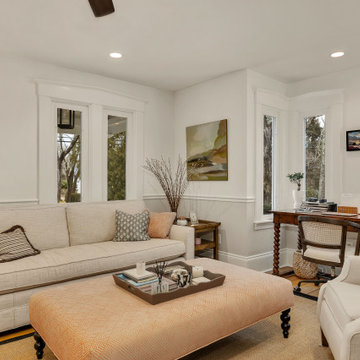
This home office/living room is in an 1890s coastal farmhouse on Cape Cod. It is both rustic and elegant with a bay window, wainscotting, stone fireplace and new built-in cabinetry. Cabinet includes bookcase, storage drawers for office supplies and files as well as extra coat storage closet.
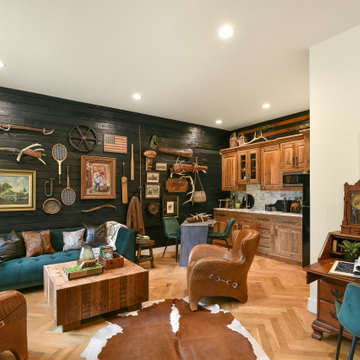
Required retail space per city ordinance, made into a man cave with a small kitchenette.
Стильный дизайн: маленькое рабочее место в стиле кантри с белыми стенами, светлым паркетным полом, отдельно стоящим рабочим столом и деревянными стенами для на участке и в саду - последний тренд
Стильный дизайн: маленькое рабочее место в стиле кантри с белыми стенами, светлым паркетным полом, отдельно стоящим рабочим столом и деревянными стенами для на участке и в саду - последний тренд
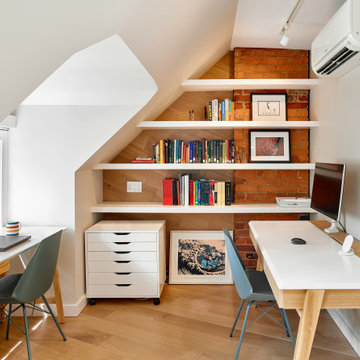
The same materials and wood-wrapped wall detail used in the bedroom are carried through to the office, which has enough room for two separate work stations. Ample shelving provides a showcase for art and books.
Photo by Scott Norsworthy
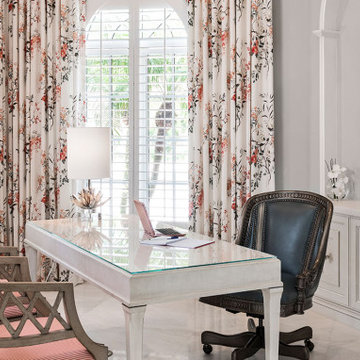
Источник вдохновения для домашнего уюта: большой кабинет в средиземноморском стиле с отдельно стоящим рабочим столом
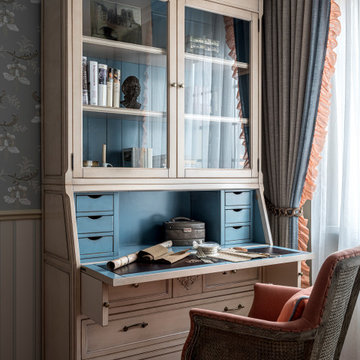
Источник вдохновения для домашнего уюта: рабочее место в классическом стиле с отдельно стоящим рабочим столом
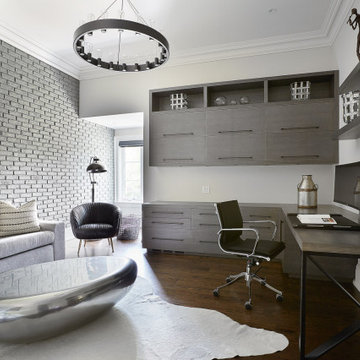
A transitional lounge setting,
Пример оригинального дизайна: рабочее место среднего размера в современном стиле с встроенным рабочим столом, белыми стенами, темным паркетным полом и кирпичными стенами без камина
Пример оригинального дизайна: рабочее место среднего размера в современном стиле с встроенным рабочим столом, белыми стенами, темным паркетным полом и кирпичными стенами без камина

Custom Quonset Huts become artist live/work spaces, aesthetically and functionally bridging a border between industrial and residential zoning in a historic neighborhood. The open space on the main floor is designed to be flexible for artists to pursue their creative path.
The two-story buildings were custom-engineered to achieve the height required for the second floor. End walls utilized a combination of traditional stick framing with autoclaved aerated concrete with a stucco finish. Steel doors were custom-built in-house.

Camp Wobegon is a nostalgic waterfront retreat for a multi-generational family. The home's name pays homage to a radio show the homeowner listened to when he was a child in Minnesota. Throughout the home, there are nods to the sentimental past paired with modern features of today.
The five-story home sits on Round Lake in Charlevoix with a beautiful view of the yacht basin and historic downtown area. Each story of the home is devoted to a theme, such as family, grandkids, and wellness. The different stories boast standout features from an in-home fitness center complete with his and her locker rooms to a movie theater and a grandkids' getaway with murphy beds. The kids' library highlights an upper dome with a hand-painted welcome to the home's visitors.
Throughout Camp Wobegon, the custom finishes are apparent. The entire home features radius drywall, eliminating any harsh corners. Masons carefully crafted two fireplaces for an authentic touch. In the great room, there are hand constructed dark walnut beams that intrigue and awe anyone who enters the space. Birchwood artisans and select Allenboss carpenters built and assembled the grand beams in the home.
Perhaps the most unique room in the home is the exceptional dark walnut study. It exudes craftsmanship through the intricate woodwork. The floor, cabinetry, and ceiling were crafted with care by Birchwood carpenters. When you enter the study, you can smell the rich walnut. The room is a nod to the homeowner's father, who was a carpenter himself.
The custom details don't stop on the interior. As you walk through 26-foot NanoLock doors, you're greeted by an endless pool and a showstopping view of Round Lake. Moving to the front of the home, it's easy to admire the two copper domes that sit atop the roof. Yellow cedar siding and painted cedar railing complement the eye-catching domes.
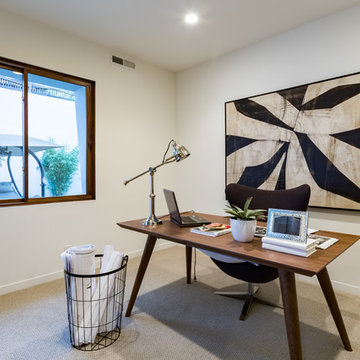
A home office should offer one comfort, practicality & always where possible natural light, provides comfort on those long working hours.
Стильный дизайн: рабочее место среднего размера в стиле модернизм с бежевыми стенами, ковровым покрытием, отдельно стоящим рабочим столом и бежевым полом - последний тренд
Стильный дизайн: рабочее место среднего размера в стиле модернизм с бежевыми стенами, ковровым покрытием, отдельно стоящим рабочим столом и бежевым полом - последний тренд
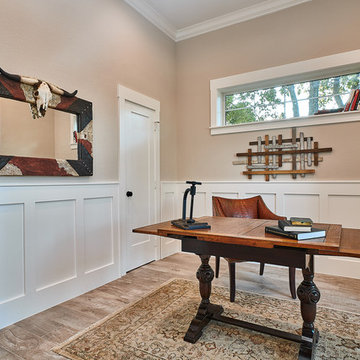
Photos by Cedar Park Photography
Идея дизайна: большое рабочее место в стиле кантри с серыми стенами, полом из керамогранита, отдельно стоящим рабочим столом и серым полом
Идея дизайна: большое рабочее место в стиле кантри с серыми стенами, полом из керамогранита, отдельно стоящим рабочим столом и серым полом
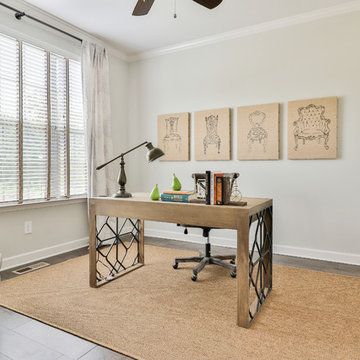
Идея дизайна: рабочее место в стиле кантри с серыми стенами, темным паркетным полом, отдельно стоящим рабочим столом и коричневым полом
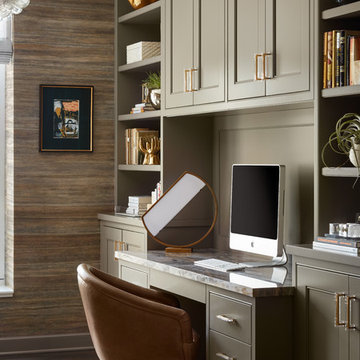
Private Residence, Laurie Demetrio Interiors, Photo by Dustin Halleck, Millwork by NuHaus
Источник вдохновения для домашнего уюта: маленький кабинет в стиле неоклассика (современная классика) с разноцветными стенами, темным паркетным полом, встроенным рабочим столом и коричневым полом без камина для на участке и в саду
Источник вдохновения для домашнего уюта: маленький кабинет в стиле неоклассика (современная классика) с разноцветными стенами, темным паркетным полом, встроенным рабочим столом и коричневым полом без камина для на участке и в саду
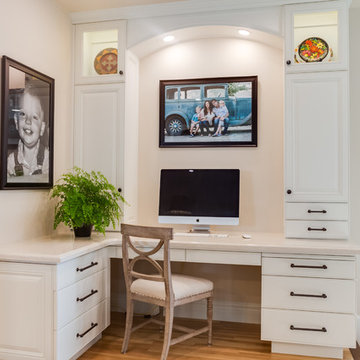
Mark Verschelden
Стильный дизайн: кабинет среднего размера в классическом стиле с бежевыми стенами, светлым паркетным полом, встроенным рабочим столом и бежевым полом - последний тренд
Стильный дизайн: кабинет среднего размера в классическом стиле с бежевыми стенами, светлым паркетным полом, встроенным рабочим столом и бежевым полом - последний тренд

This luxury home was designed to specific specs for our client. Every detail was meticulously planned and designed with aesthetics and functionality in mind. Features barrel vault ceiling, custom waterfront facing windows and doors and built-ins.
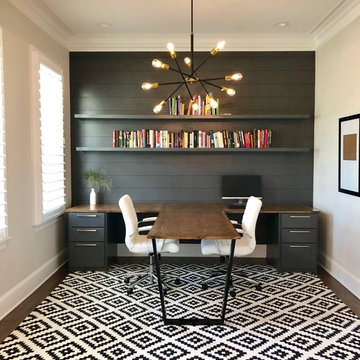
Contemporary home office designed for two.
Sandy Kritzinger
На фото: кабинет в современном стиле с
На фото: кабинет в современном стиле с

Пример оригинального дизайна: рабочее место среднего размера в стиле неоклассика (современная классика) с серыми стенами, темным паркетным полом, стандартным камином, фасадом камина из металла, отдельно стоящим рабочим столом и коричневым полом
8
