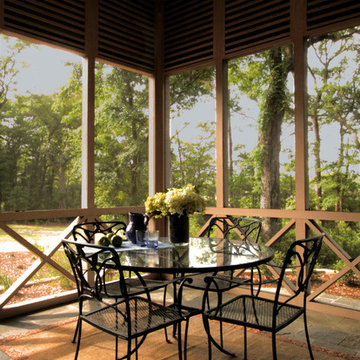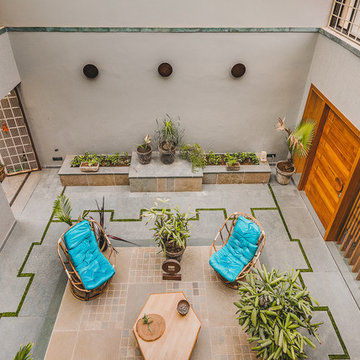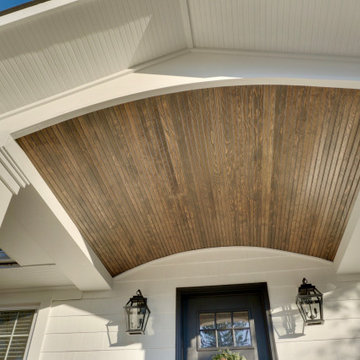Фото: бежевая веранда
Сортировать:
Бюджет
Сортировать:Популярное за сегодня
121 - 140 из 2 665 фото
1 из 2
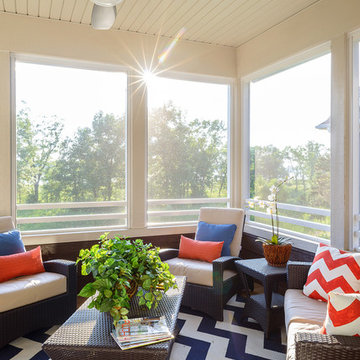
Пример оригинального дизайна: веранда среднего размера на заднем дворе в современном стиле с крыльцом с защитной сеткой и навесом
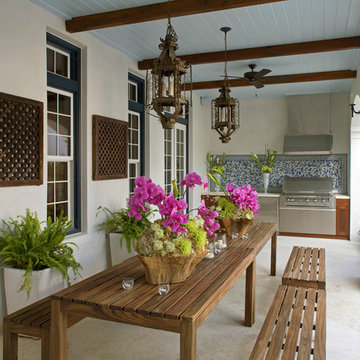
Идея дизайна: большая веранда на заднем дворе в средиземноморском стиле с покрытием из каменной брусчатки, навесом и зоной барбекю
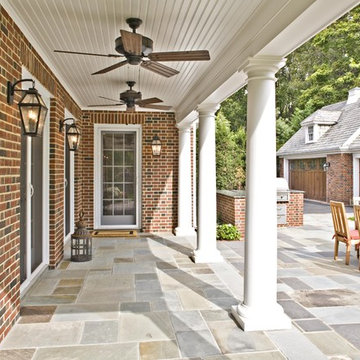
Exterior patio with view of three car garage.
Пример оригинального дизайна: веранда в классическом стиле
Пример оригинального дизайна: веранда в классическом стиле
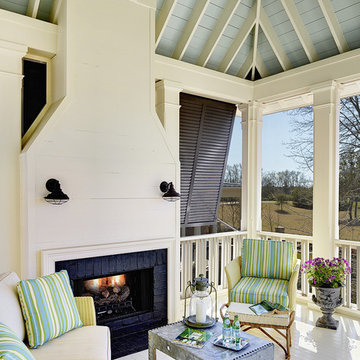
This outdoor living space boasts the traditional Charleston blue ceiling and outdoor fireplace to entertain with views of the golf course. Photo by Holger Obenaus.
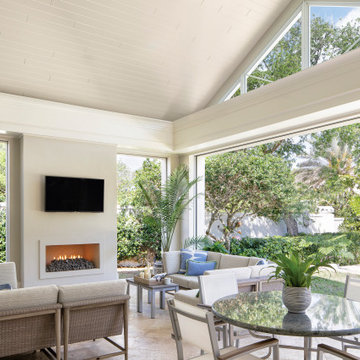
Свежая идея для дизайна: веранда среднего размера на заднем дворе в морском стиле с крыльцом с защитной сеткой, покрытием из плитки и навесом - отличное фото интерьера
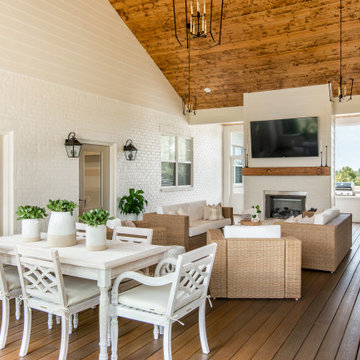
Photography: Garett + Carrie Buell of Studiobuell/ studiobuell.com
Стильный дизайн: большая веранда в стиле неоклассика (современная классика) с крыльцом с защитной сеткой, навесом и настилом - последний тренд
Стильный дизайн: большая веранда в стиле неоклассика (современная классика) с крыльцом с защитной сеткой, навесом и настилом - последний тренд
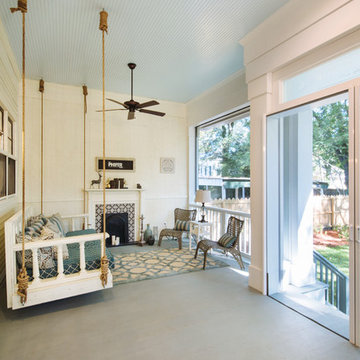
This 1906 single floor bungalow in Mobile, Alabama was restored to showcase Phantom’s window, door and motorized screens. They wanted to bring together the home’s indoor and outdoor living space and make it comfortable year round in Alabama’s changing climate.
Phantom’s screens were added to each window and door, allowing homeowners to control the sunlight and breeze that enters the indoor and outdoor living spaces without letting in bugs or debris. It was even possible to turn the porch into an ‘inside room’ contained from the elements, by lowering Phantom’s clear vinyl motorized screens. The screens blend in seamlessly with heritage home’s design and can be easily retracted out of sight when not in use.
“They blend seamlessly in with the window and not detract from the beauty so we were able to preserve the old look and feel of the window yet add in the modern convenience of a retractable screen.”
- Esther de Wolde, CEO, Phantom Screens
Photo credit: Revival Arts Photography
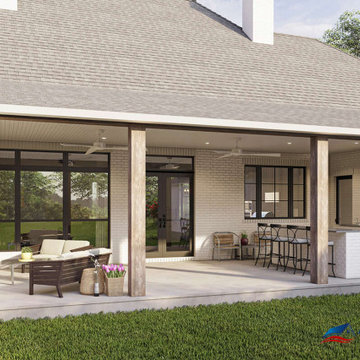
The rear porch delivers an impressive entertaining area complete with a wood-burning fireplace, space for lounging, and a full outdoor kitchen with an island.
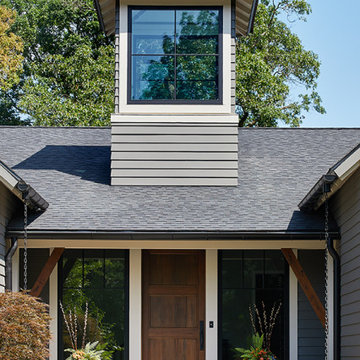
Идея дизайна: веранда на переднем дворе в стиле неоклассика (современная классика) с навесом
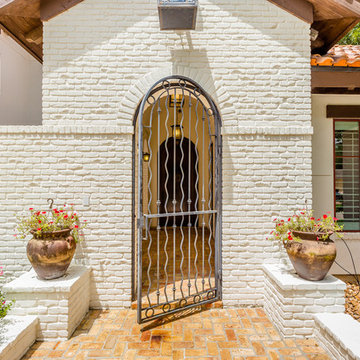
Gorgeously Built by Tommy Cashiola Construction Company in Fulshear, Houston, Texas. Designed by Purser Architectural, Inc.
Источник вдохновения для домашнего уюта: большая веранда на переднем дворе в средиземноморском стиле с фонтаном и мощением клинкерной брусчаткой
Источник вдохновения для домашнего уюта: большая веранда на переднем дворе в средиземноморском стиле с фонтаном и мощением клинкерной брусчаткой
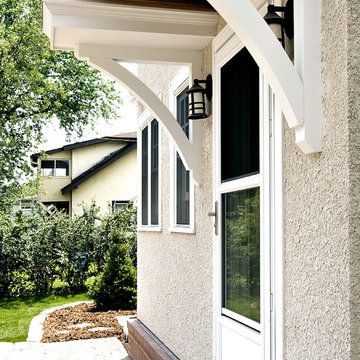
This home was designed by Castle Building and Remodeling's Interior Designer Katie Jaydan.
Пример оригинального дизайна: веранда в современном стиле
Пример оригинального дизайна: веранда в современном стиле
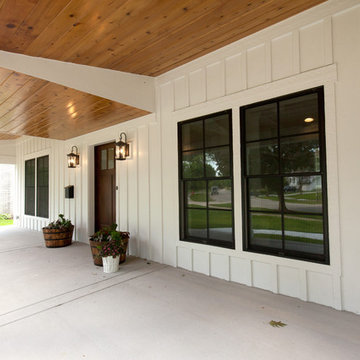
This stunning front porch with a stained cedar ceiling and beautiful wood front door brings warmth to the space.
Architect: Meyer Design
Photos: Jody Kmetz
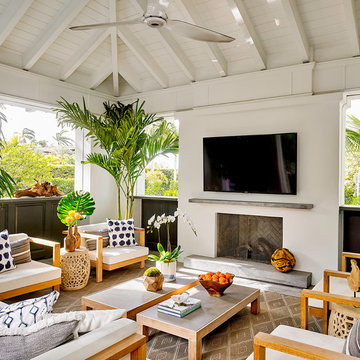
THREE STORY HOME ON HIBISCUS ISLAND HONORS VERNACULAR ARCHITECTURE WITH SURPRISING MODERN INTERIOR FINISHES
На фото: веранда в морском стиле с уличным камином с
На фото: веранда в морском стиле с уличным камином с
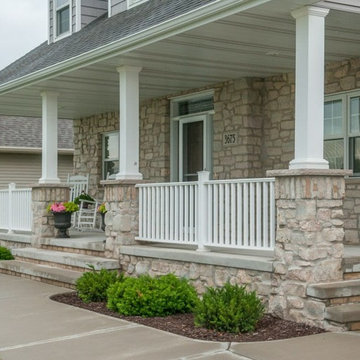
This beautiful craftsman style front porch highlights the Quarry Mill's Bellevue real thin stone veneer. Bellevue stone’s light color ranges including white, tan, and bands of blue and red will add a balanced look to your natural stone veneer project. With random shaped edges and various sizes in the Bellevue stones, this stone is perfect for designing unique patterns on accent walls, fireplace surrounds, and backsplashes. Bellevue’s various stone shapes and sizes still allow for a balanced look of squared and random edges. Other projects like door trim and wrapping landscaping .elements with the stone are easy to plan with Bellevue’s various sizes. Bellevue’s whites, tans, and other minor color bands produce a natural look that will catch the eyes of passers-by and guests.
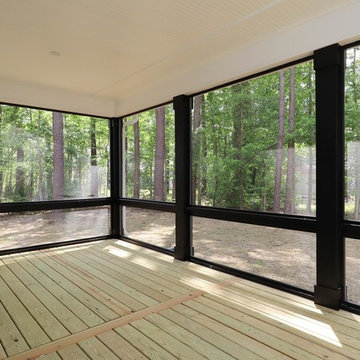
Dwight Myers Real Estate Photography
Идея дизайна: большая веранда на заднем дворе в современном стиле с крыльцом с защитной сеткой, настилом и навесом
Идея дизайна: большая веранда на заднем дворе в современном стиле с крыльцом с защитной сеткой, настилом и навесом
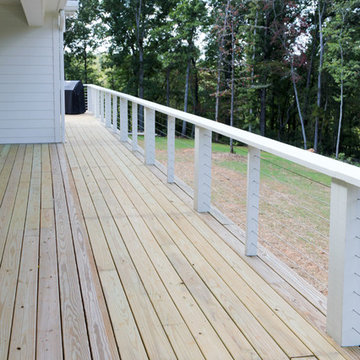
Our client built an expanded version of Architectural Designs Modern Farmhouse Plan 62544DJ in North Carolina with the garage door arrangement "flipped" with the 2-car portion appearing to the left of the 1-car portion.
Ready when you are! Where do YOU want to build?
Specs-at-a-glance
4 beds
3.5 baths
2,700+ sq. ft.
Plans: https://www.architecturaldesigns.com/62544dj

Идея дизайна: большая веранда на боковом дворе в средиземноморском стиле с навесом и зоной барбекю
Фото: бежевая веранда
7
