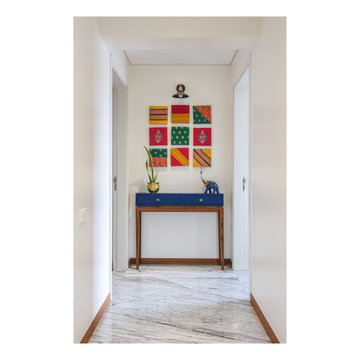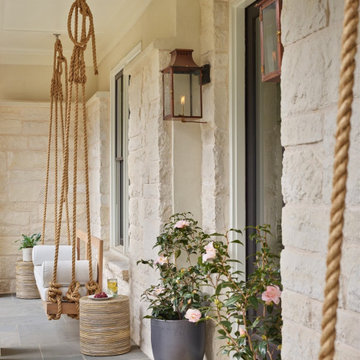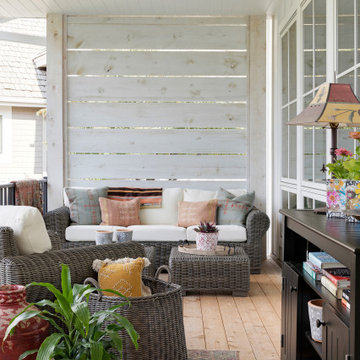Фото: фиолетовая, бежевая веранда
Сортировать:
Бюджет
Сортировать:Популярное за сегодня
1 - 20 из 2 864 фото
1 из 3

Legacy Custom Homes, Inc
Toblesky-Green Architects
Kelly Nutt Designs
Стильный дизайн: веранда среднего размера на переднем дворе в классическом стиле с навесом и покрытием из каменной брусчатки - последний тренд
Стильный дизайн: веранда среднего размера на переднем дворе в классическом стиле с навесом и покрытием из каменной брусчатки - последний тренд

Идея дизайна: веранда среднего размера на переднем дворе в стиле фьюжн с покрытием из бетонных плит и навесом

Nestled on 90 acres of peaceful prairie land, this modern rustic home blends indoor and outdoor spaces with natural stone materials and long, beautiful views. Featuring ORIJIN STONE's Westley™ Limestone veneer on both the interior and exterior, as well as our Tupelo™ Limestone interior tile, pool and patio paving.
Architecture: Rehkamp Larson Architects Inc
Builder: Hagstrom Builders
Landscape Architecture: Savanna Designs, Inc
Landscape Install: Landscape Renovations MN
Masonry: Merlin Goble Masonry Inc
Interior Tile Installation: Diamond Edge Tile
Interior Design: Martin Patrick 3
Photography: Scott Amundson Photography

View of an outdoor cooking space custom designed & fabricated of raw steel & reclaimed wood. The motorized awning door concealing a large outdoor television in the vent hood is shown open. The cabinetry includes a built-in ice chest.

Shades of white play an important role in this transitional cozy chic outdoor space. Beneath the vaulted porch ceiling is a gorgeous white painted brick fireplace with comfortable seating & an intimate dining space that provides the perfect outdoor entertainment setting.
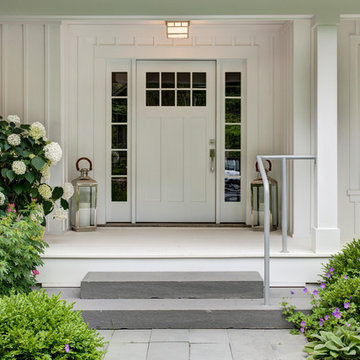
Warm and welcoming. Detailed covered front entrance and porch. Bluestone walkway and bluestone slabs as steps up to porch.
Пример оригинального дизайна: большая веранда на переднем дворе в стиле неоклассика (современная классика) с навесом
Пример оригинального дизайна: большая веранда на переднем дворе в стиле неоклассика (современная классика) с навесом
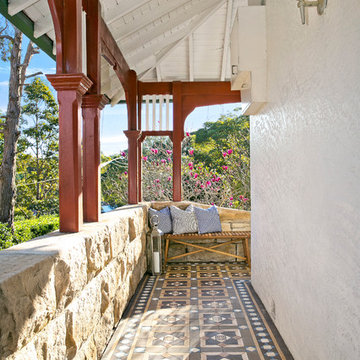
Expressing the timeless original charm of circa 1900s, its generous central living with stained-glass timber windows is a stunning feature.
Generous size bedrooms with front porch access, soaring ceilings, gracious arched hallway and deep skirting.
Vast rear enclosed area offers a superb forum for entertaining. Cosy sunroom/5th bedroom enjoys a light-filled dual aspect. Wraparound sandstone porch, level and leafy backyard.
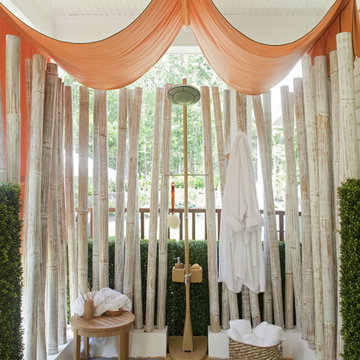
Источник вдохновения для домашнего уюта: веранда среднего размера на заднем дворе в морском стиле с мощением тротуарной плиткой и навесом
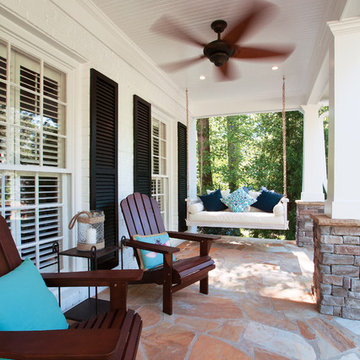
© Jan Stitleburg for Georgia Front Porch. JS PhotoFX.
Идея дизайна: большая веранда на переднем дворе в стиле кантри с покрытием из каменной брусчатки и навесом
Идея дизайна: большая веранда на переднем дворе в стиле кантри с покрытием из каменной брусчатки и навесом
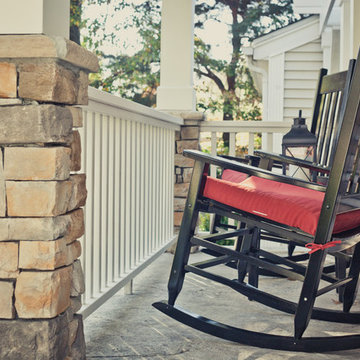
Kyle Cannon
Идея дизайна: веранда среднего размера на переднем дворе в классическом стиле с покрытием из декоративного бетона и навесом
Идея дизайна: веранда среднего размера на переднем дворе в классическом стиле с покрытием из декоративного бетона и навесом

Chris Giles
На фото: веранда среднего размера на заднем дворе в морском стиле с крыльцом с защитной сеткой, покрытием из каменной брусчатки и навесом с
На фото: веранда среднего размера на заднем дворе в морском стиле с крыльцом с защитной сеткой, покрытием из каменной брусчатки и навесом с

Lake Front Country Estate Sleeping Porch, designed by Tom Markalunas, built by Resort Custom Homes. Photography by Rachael Boling.
Источник вдохновения для домашнего уюта: огромная веранда на заднем дворе в классическом стиле с покрытием из каменной брусчатки и навесом
Источник вдохновения для домашнего уюта: огромная веранда на заднем дворе в классическом стиле с покрытием из каменной брусчатки и навесом

Steven Brooke Studios
Идея дизайна: большая веранда на заднем дворе в классическом стиле с навесом, зоной барбекю, деревянными перилами и настилом
Идея дизайна: большая веранда на заднем дворе в классическом стиле с навесом, зоной барбекю, деревянными перилами и настилом
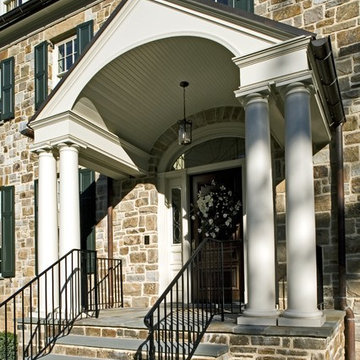
The firm is responsible for custom home design for a number of homes in the prestigious country club community of Caves Valley.
Designed as the fi rst and only speculative home to be built at the Caves Valley Golf Course Community, this custom stone house utilizes old world materials and craftsmanship inside and out. Although the house has a large footprint, the design creates the illusion of an old manor home that has been added to over the years. Although the site was extremely narrow and had a signifi cant slope, the design of the footprint and surrounding landscape minimizes these conditions.

This beautiful new construction craftsman-style home had the typical builder's grade front porch with wood deck board flooring and painted wood steps. Also, there was a large unpainted wood board across the bottom front, and an opening remained that was large enough to be used as a crawl space underneath the porch which quickly became home to unwanted critters.
In order to beautify this space, we removed the wood deck boards and installed the proper floor joists. Atop the joists, we also added a permeable paver system. This is very important as this system not only serves as necessary support for the natural stone pavers but would also firmly hold the sand being used as grout between the pavers.
In addition, we installed matching brick across the bottom front of the porch to fill in the crawl space and painted the wood board to match hand rails and columns.
Next, we replaced the original wood steps by building new concrete steps faced with matching brick and topped with natural stone pavers.
Finally, we added new hand rails and cemented the posts on top of the steps for added stability.
WOW...not only was the outcome a gorgeous transformation but the front porch overall is now much more sturdy and safe!

Стильный дизайн: огромная веранда на заднем дворе в стиле неоклассика (современная классика) с защитой от солнца, перилами из тросов и зоной барбекю - последний тренд
Фото: фиолетовая, бежевая веранда
1
