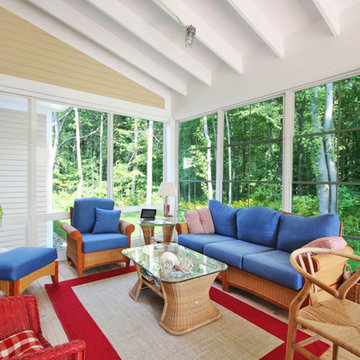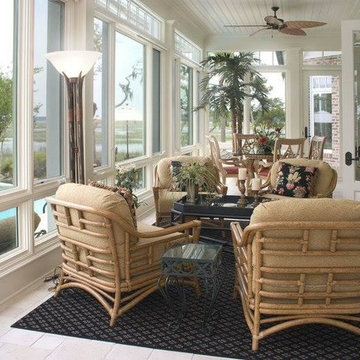Фото: бежевая веранда
Сортировать:Популярное за сегодня
161 - 180 из 2 666 фото
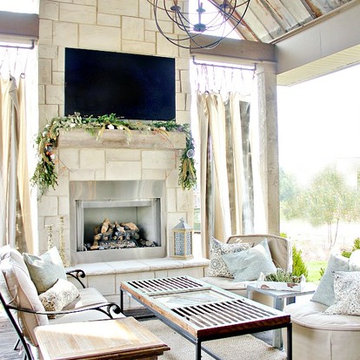
Outdoor living area with gas or wood burning fireplace, television, and seating area. Roof is tin from an old and floor is stamped concrete
Photo:Thistlewood Farms
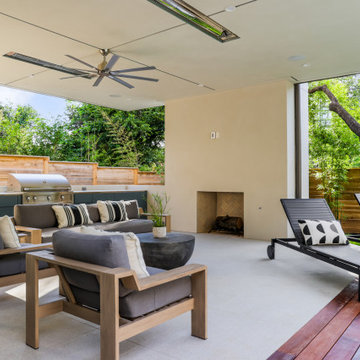
Outdoor porch by the pool, with griller, outdoor sofa, outdoor stainless steel ceiling fan
На фото: большая веранда на заднем дворе в стиле модернизм с летней кухней, покрытием из бетонных плит, навесом и деревянными перилами с
На фото: большая веранда на заднем дворе в стиле модернизм с летней кухней, покрытием из бетонных плит, навесом и деревянными перилами с
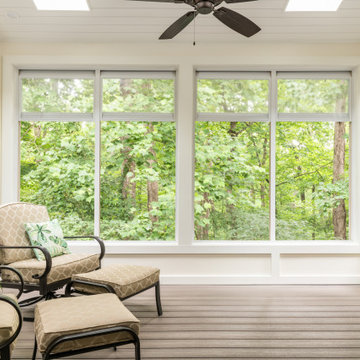
Our clients imagined a space where they could enjoy the outdoors without bugs/weather conditions. The SunSpace window system are vinyl windows that fold down and collapse on themselves to create a screened in porch. We installed screen material under the low maintenance, composite Trex deck to keep bugs out. They wanted a space that felt like an extension of their home. This is a true friendship porch where everyone is welcome including their kitty cats. https://sunspacesunrooms.com/weathermaster-vertical-four-track-windows
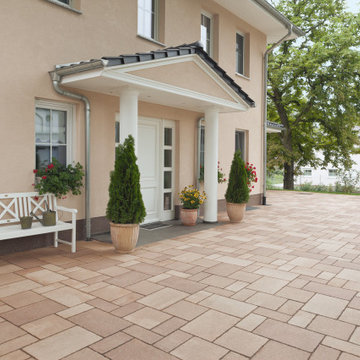
Der Außenbereichs ist mit warmen und natürlichen Farben gestaltet. Die Pflastersteine sind im Einklang mit der Hauswand, den Pflanzen und Pflanzenkübeln. Die Gestaltung des Eingangsbereich erschaffen ein harmonisches und mediterranes Ambiente.
Die Terassenplatten sind Medino Platten rustica Latte Macchiato. Die schaffen eine natürliche und authentische Optik mit dezenten, warmen Farbnuancen. Passend dazu gibt es Mauern, Stufen und Palisaden.
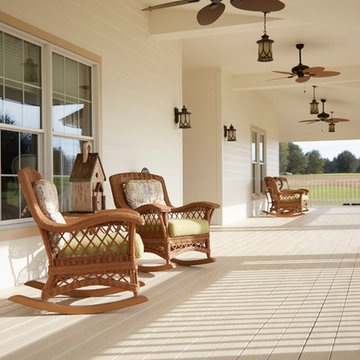
Photography: Colleen Duffley
Идея дизайна: веранда на переднем дворе в стиле кантри с настилом и навесом
Идея дизайна: веранда на переднем дворе в стиле кантри с настилом и навесом
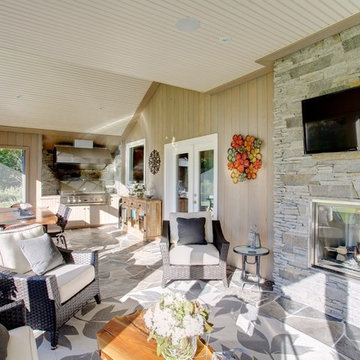
Стильный дизайн: большая веранда на заднем дворе в классическом стиле с летней кухней, покрытием из каменной брусчатки и навесом - последний тренд

This timber column porch replaced a small portico. It features a 7.5' x 24' premium quality pressure treated porch floor. Porch beam wraps, fascia, trim are all cedar. A shed-style, standing seam metal roof is featured in a burnished slate color. The porch also includes a ceiling fan and recessed lighting.

Custom outdoor Screen Porch with Scandinavian accents, teak dining table, woven dining chairs, and custom outdoor living furniture
Пример оригинального дизайна: веранда среднего размера на заднем дворе в стиле рустика с покрытием из плитки и навесом
Пример оригинального дизайна: веранда среднего размера на заднем дворе в стиле рустика с покрытием из плитки и навесом

Photo by Andrew Hyslop
На фото: маленькая веранда на заднем дворе в стиле неоклассика (современная классика) с настилом и навесом для на участке и в саду с
На фото: маленькая веранда на заднем дворе в стиле неоклассика (современная классика) с настилом и навесом для на участке и в саду с
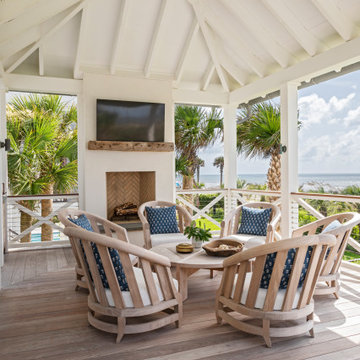
Стильный дизайн: огромная веранда на заднем дворе в морском стиле с уличным камином, настилом, навесом и перилами из тросов - последний тренд

www.genevacabinet.com, Geneva Cabinet Company, Lake Geneva, WI., Lakehouse with kitchen open to screened in porch overlooking lake.
Стильный дизайн: большая веранда на заднем дворе в морском стиле с мощением клинкерной брусчаткой, навесом и перилами из смешанных материалов - последний тренд
Стильный дизайн: большая веранда на заднем дворе в морском стиле с мощением клинкерной брусчаткой, навесом и перилами из смешанных материалов - последний тренд

The Kelso's Porch is a stunning outdoor space designed for comfort and entertainment. It features a beautiful brick fireplace surround, creating a cozy atmosphere and a focal point for gatherings. Ceiling heaters are installed to ensure warmth during cooler days or evenings, allowing the porch to be enjoyed throughout the year. The porch is covered, providing protection from the elements and allowing for outdoor enjoyment even during inclement weather. An outdoor covered living space offers additional seating and lounging areas, perfect for relaxing or hosting guests. The porch is equipped with outdoor kitchen appliances, allowing for convenient outdoor cooking and entertaining. A round chandelier adds a touch of elegance and provides ambient lighting. Skylights bring in natural light and create an airy and bright atmosphere. The porch is furnished with comfortable wicker furniture, providing a cozy and stylish seating arrangement. The Kelso's Porch is a perfect retreat for enjoying the outdoors in comfort and style, whether it's for relaxing by the fireplace, cooking and dining al fresco, or simply enjoying the company of family and friends.

Photo credit: Laurey W. Glenn/Southern Living
На фото: веранда в морском стиле с настилом и навесом
На фото: веранда в морском стиле с настилом и навесом
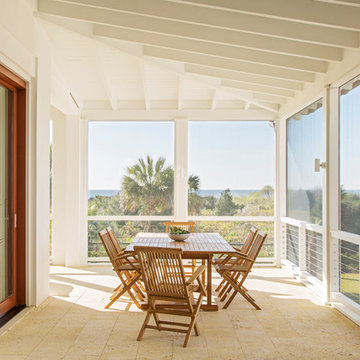
Стильный дизайн: веранда в морском стиле с крыльцом с защитной сеткой, покрытием из плитки, навесом и защитой от солнца - последний тренд
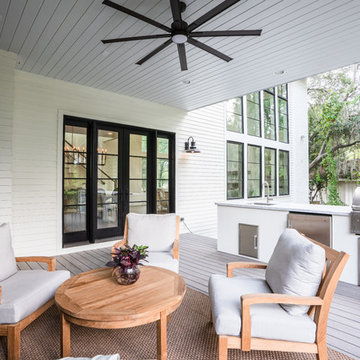
На фото: веранда на заднем дворе в стиле кантри с настилом, навесом и зоной барбекю с

The glass doors leading from the Great Room to the screened porch can be folded to provide three large openings for the Southern breeze to travel through the home.
Photography: Garett + Carrie Buell of Studiobuell/ studiobuell.com
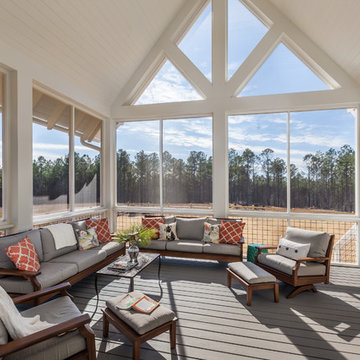
Vaulted ceiling screened porch is created with custom touches and easy to maintain materials. The beams and columns are all PVC material.
Inspiro 8
Пример оригинального дизайна: большая веранда на заднем дворе в стиле кантри с крыльцом с защитной сеткой, настилом и навесом
Пример оригинального дизайна: большая веранда на заднем дворе в стиле кантри с крыльцом с защитной сеткой, настилом и навесом
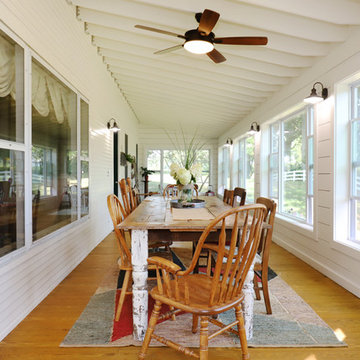
The owners of this beautiful historic farmhouse had been painstakingly restoring it bit by bit. One of the last items on their list was to create a wrap-around front porch to create a more distinct and obvious entrance to the front of their home.
Aside from the functional reasons for the new porch, our client also had very specific ideas for its design. She wanted to recreate her grandmother’s porch so that she could carry on the same wonderful traditions with her own grandchildren someday.
Key requirements for this front porch remodel included:
- Creating a seamless connection to the main house.
- A floorplan with areas for dining, reading, having coffee and playing games.
- Respecting and maintaining the historic details of the home and making sure the addition felt authentic.
Upon entering, you will notice the authentic real pine porch decking.
Real windows were used instead of three season porch windows which also have molding around them to match the existing home’s windows.
The left wing of the porch includes a dining area and a game and craft space.
Ceiling fans provide light and additional comfort in the summer months. Iron wall sconces supply additional lighting throughout.
Exposed rafters with hidden fasteners were used in the ceiling.
Handmade shiplap graces the walls.
On the left side of the front porch, a reading area enjoys plenty of natural light from the windows.
The new porch blends perfectly with the existing home much nicer front facade. There is a clear front entrance to the home, where previously guests weren’t sure where to enter.
We successfully created a place for the client to enjoy with her future grandchildren that’s filled with nostalgic nods to the memories she made with her own grandmother.
"We have had many people who asked us what changed on the house but did not know what we did. When we told them we put the porch on, all of them made the statement that they did not notice it was a new addition and fit into the house perfectly.”
– Homeowner
Фото: бежевая веранда
9
