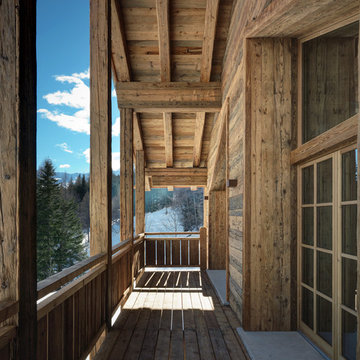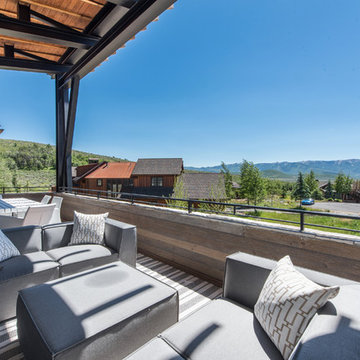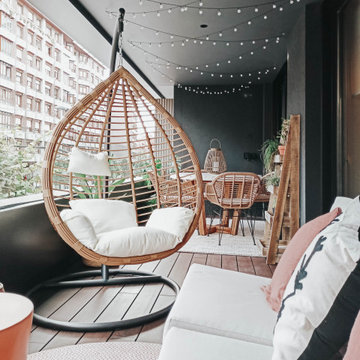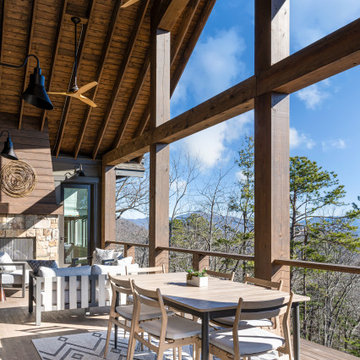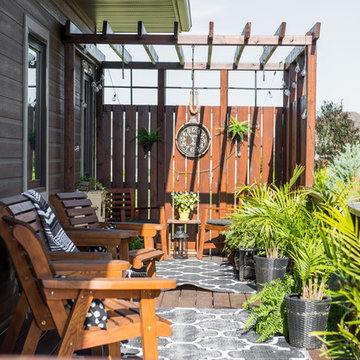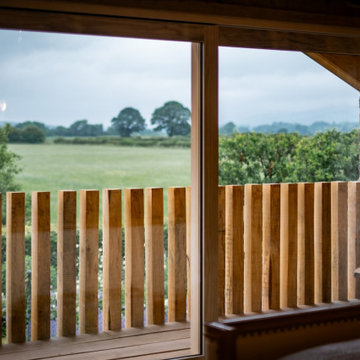Балкон и лоджия в стиле рустика – фото дизайна интерьера
Сортировать:
Бюджет
Сортировать:Популярное за сегодня
61 - 80 из 916 фото
1 из 2
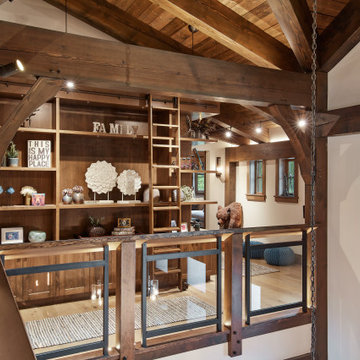
The 6,225 Sq Ft home is split over two levels. The main level is 3,600 Sq Ft with a vaulted great room leading out to a covered deck and hot tub. The kitchen and dining area provides a beautiful setting when the weather doesn't allow you to use the outdoor lounge and dedicated BBQ area. The main floor also has an office, sauna, bunk room, guest suite and rec room.
The 2,625 Sq Ft upper floor has two separate wings with a timber frame bridge that spans the vaulted great room. The left wing has 3 bedrooms and the right has the master bedroom and ensuite along with a yoga room, library and media room.
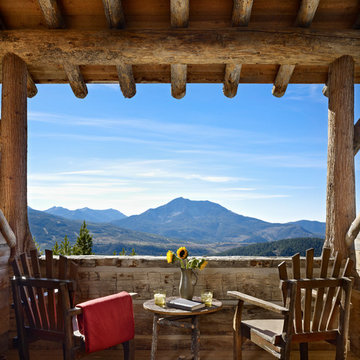
MillerRoodell Architects // Benjamin Benschneider Photography
На фото: лоджия среднего размера в стиле рустика с навесом и деревянными перилами с
На фото: лоджия среднего размера в стиле рустика с навесом и деревянными перилами с
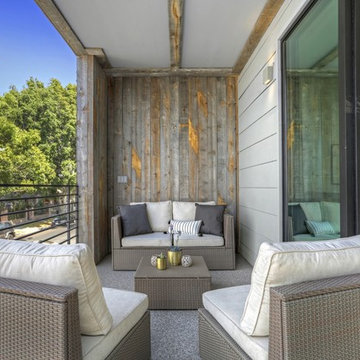
Пример оригинального дизайна: маленький балкон и лоджия в стиле рустика с навесом и металлическими перилами для на участке и в саду
Find the right local pro for your project
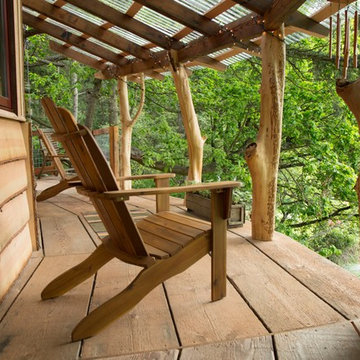
The view of the Doe Bay Resort is enjoyed from the reclaimed wide plank wood deck. This tree house was built and designed by the The Treehouse Guys. I staged the area with Adirondack chairs, planters and a jute indoor/outdoor carpet.
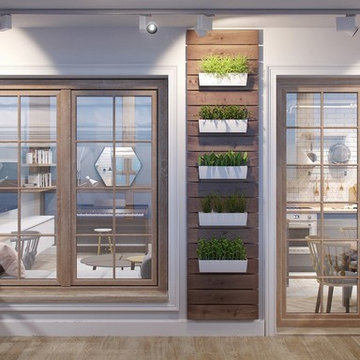
A functional and spacious living space where you can find reflections of country style on the whole interior.
Стильный дизайн: маленький балкон и лоджия в стиле рустика с вертикальным садом и перилами из смешанных материалов без защиты от солнца для на участке и в саду - последний тренд
Стильный дизайн: маленький балкон и лоджия в стиле рустика с вертикальным садом и перилами из смешанных материалов без защиты от солнца для на участке и в саду - последний тренд
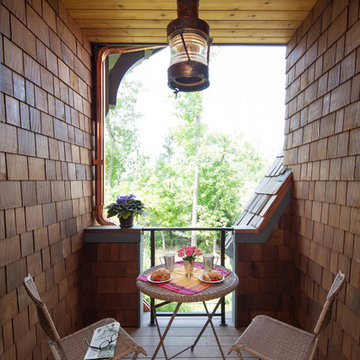
Phillip Mueller Photography, Architect: Sharratt Design Company, Interior Design: Lucy Penfield
На фото: лоджия в стиле рустика с навесом
На фото: лоджия в стиле рустика с навесом
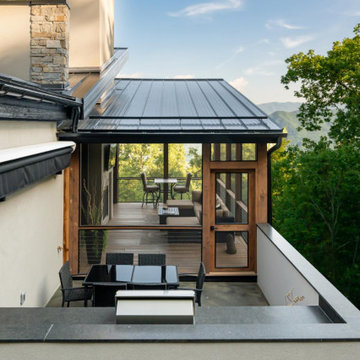
Свежая идея для дизайна: балкон и лоджия в стиле рустика - отличное фото интерьера
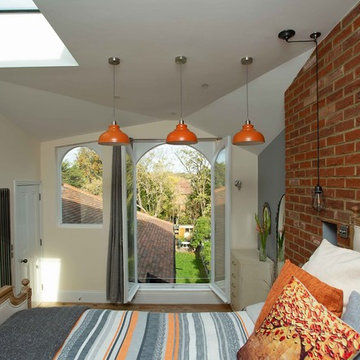
Interior Design by Sam Neal
Photographs by Fine House Photography
Идея дизайна: балкон и лоджия в стиле рустика
Идея дизайна: балкон и лоджия в стиле рустика
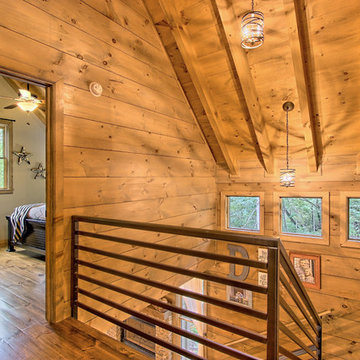
Balcony and stair way in charming cottage. All materials by Sisson Dupont and Carder, www.sdclogandtimber.com. Ship lap, tongue and groove, custom wood flooring.
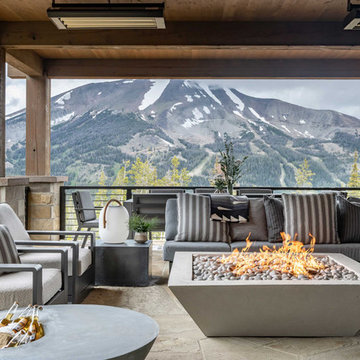
Идея дизайна: балкон и лоджия в стиле рустика с местом для костра, навесом и перилами из тросов
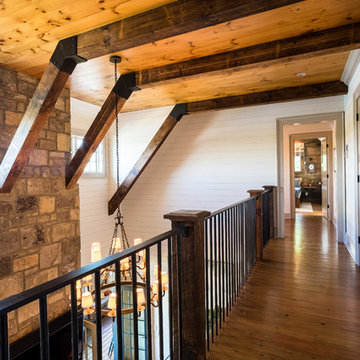
Rikki Chester Photography
Идея дизайна: большая лоджия в стиле рустика с уличным камином и металлическими перилами
Идея дизайна: большая лоджия в стиле рустика с уличным камином и металлическими перилами
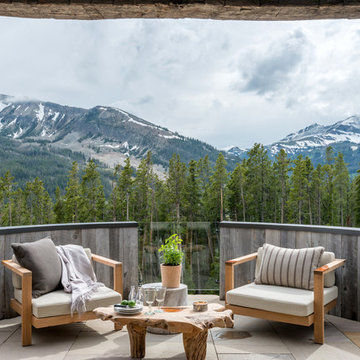
Пример оригинального дизайна: лоджия в стиле рустика с перилами из смешанных материалов без защиты от солнца
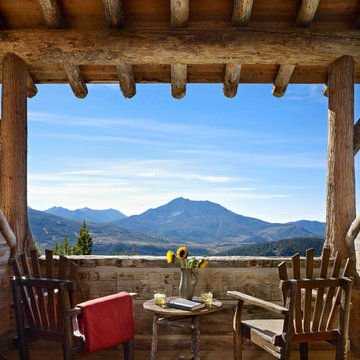
The owners of Moonlight Basin Ranch are from the southeast, and they wanted to start a tradition of skiing, hiking, and enjoying everything that comes with the classic Montana mountain lifestyle as a family. The home that we created for them was built on a spectacular piece of property within Moonlight Basin (Resort), in Big Sky, Montana. The views of Lone Peak are breathtaking from this approximately 6500 square foot, 4 bedroom home, and elk, moose, and grizzly can be seen wandering on the sloping terrain just outside its expansive windows. To further embrace the Rocky Mountain mood that the owners envisioned—and because of a shared love for Yellowstone Park architecture—we utilized reclaimed hewn logs, bark-on cedar log posts, and indigenous stone. The rich, rustic details in the home are an intended continuation of the landscape that surrounds this magnificent home.
Балкон и лоджия в стиле рустика – фото дизайна интерьера
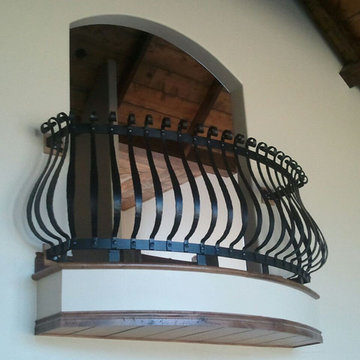
This home was themed to have an old world feel to it. In order to achieve the desired look, the wrought iron steel needed to be hand hammered, twisted and bent. The rivets match throughout the interior and exterior of the home, to bring each piece together. The handrail was built to look like it was riveted together and was installed prior to the stone to conceal the attachment points. The retaining wall rail was welded to appear as one solid piece of metal bent into a U shape. All of the door hinges, handles and knockers match in one way or another. They were hand hammered and forged to accent the beauty of the wood.
The iron really brought the great room together. Starting with the five foot tall fireplace doors, the hand made branch work, leaves and handles make it one of a kind. The massive seven and a half foot diameter chandelier that includes 12 large, ten inch candles fills the ceiling with a wrought iron work of art. Lastly, the Juliet balcony with its curved and riveted design, gives this room the finishing touch. For their privacy and security we installed an electronic gate system at the entrance to the property. All in all, the combination of steel, rock and wood; truly brings out the old world feel.
4
