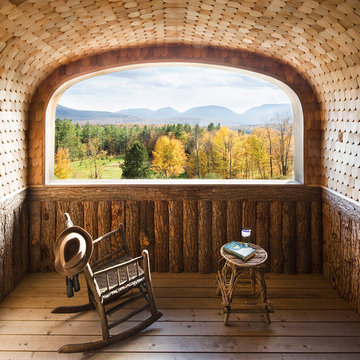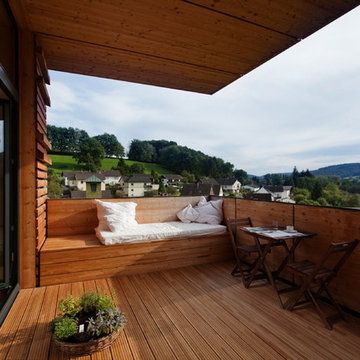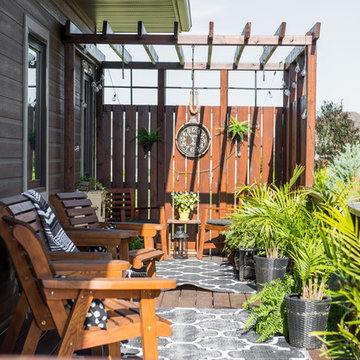Балкон и лоджия в стиле рустика с защитой от солнца – фото дизайна интерьера
Сортировать:
Бюджет
Сортировать:Популярное за сегодня
1 - 20 из 182 фото
1 из 3

This charming European-inspired home juxtaposes old-world architecture with more contemporary details. The exterior is primarily comprised of granite stonework with limestone accents. The stair turret provides circulation throughout all three levels of the home, and custom iron windows afford expansive lake and mountain views. The interior features custom iron windows, plaster walls, reclaimed heart pine timbers, quartersawn oak floors and reclaimed oak millwork.
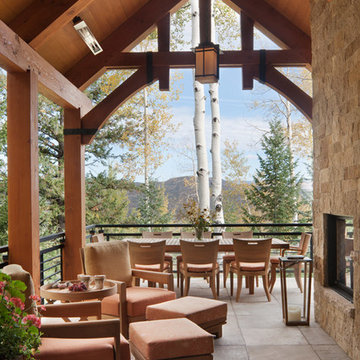
David Marlow
Пример оригинального дизайна: лоджия в стиле рустика с навесом
Пример оригинального дизайна: лоджия в стиле рустика с навесом
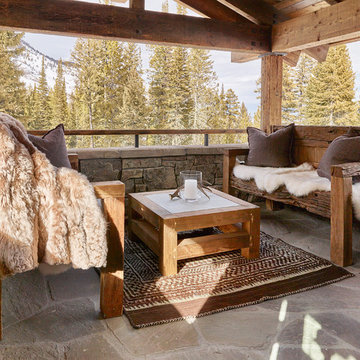
We embrace collaboration: Working with the incomparable Agnes Bourne, we created a residence at once rustic and rare, in concert with its surroundings. The one-of-a-kind palette featured reclaimed timbers, Montana moss stone, custom furniture in leather, mohair and linen plus pops of crimson.
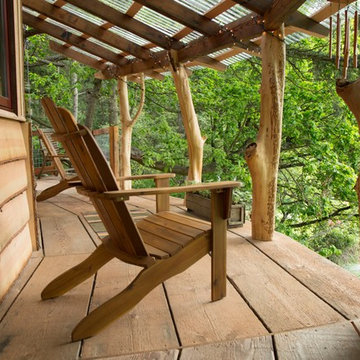
The view of the Doe Bay Resort is enjoyed from the reclaimed wide plank wood deck. This tree house was built and designed by the The Treehouse Guys. I staged the area with Adirondack chairs, planters and a jute indoor/outdoor carpet.
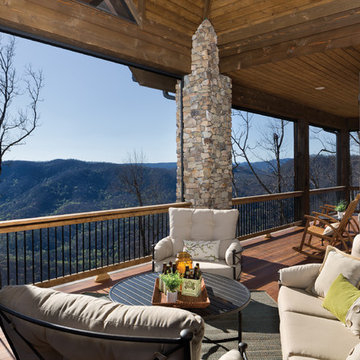
Свежая идея для дизайна: лоджия в стиле рустика с навесом - отличное фото интерьера
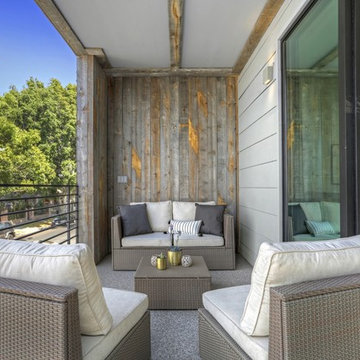
Пример оригинального дизайна: маленький балкон и лоджия в стиле рустика с навесом и металлическими перилами для на участке и в саду
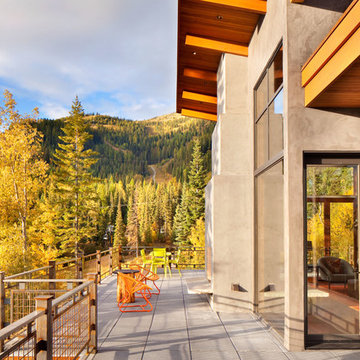
Modern ski chalet with walls of windows to enjoy the mountainous view provided of this ski-in ski-out property. Formal and casual living room areas allow for flexible entertaining.
Construction - Bear Mountain Builders
Interiors - Hunter & Company
Photos - Gibeon Photography
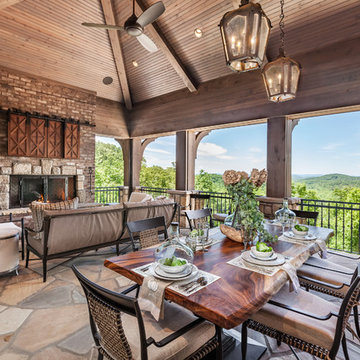
Inspiro Studios
На фото: балкон и лоджия в стиле рустика с уличным камином и навесом
На фото: балкон и лоджия в стиле рустика с уличным камином и навесом
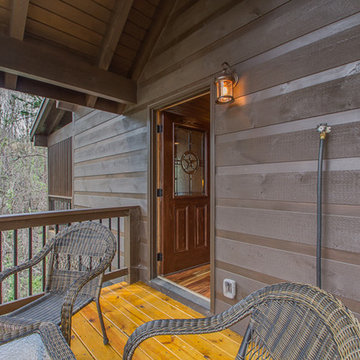
Стильный дизайн: маленький балкон и лоджия в стиле рустика с навесом для на участке и в саду - последний тренд
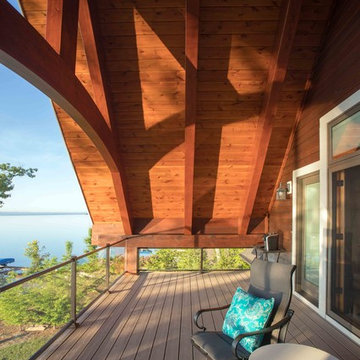
We were hired to add space to their cottage while still maintaining the current architectural style. We enlarged the home's living area, created a larger mudroom off the garage entry, enlarged the screen porch and created a covered porch off the dining room and the existing deck was also enlarged. On the second level, we added an additional bunk room, bathroom, and new access to the bonus room above the garage. The exterior was also embellished with timber beams and brackets as well as a stunning new balcony off the master bedroom. Trim details and new staining completed the look.
- Jacqueline Southby Photography
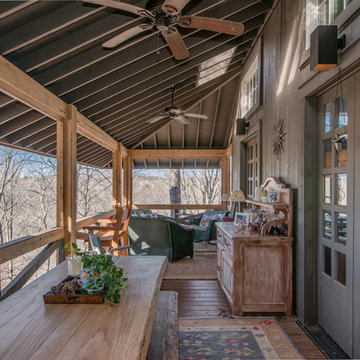
A timber frame porch provides our client with stunning views of the property below.
Пример оригинального дизайна: лоджия среднего размера в стиле рустика с навесом
Пример оригинального дизайна: лоджия среднего размера в стиле рустика с навесом
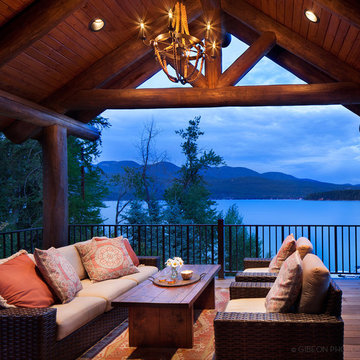
©Gibeon Photography
Пример оригинального дизайна: большая лоджия в стиле рустика с навесом
Пример оригинального дизайна: большая лоджия в стиле рустика с навесом
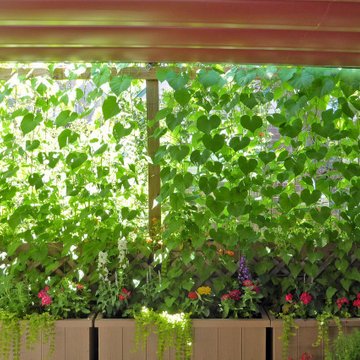
A small balcony in Chicago, Illinois makes good use of a 10’x16′ retractable canopy with a reduced canopy drop. Manufactured in a Ferrari Terracotta fabric, the homeowners flange mounted the canopy system between the wall and their rustic structure.
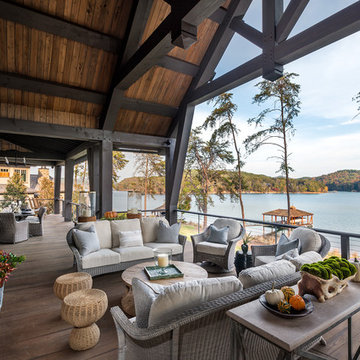
На фото: лоджия в стиле рустика с растениями в контейнерах, навесом и перилами из тросов с
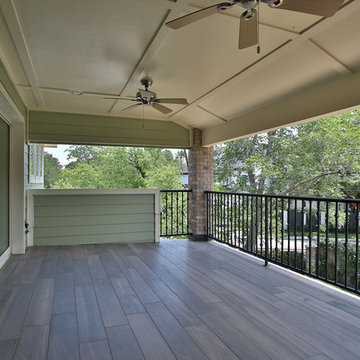
Second floor balcony off of media room. Ceiling fans
Свежая идея для дизайна: большой балкон и лоджия в стиле рустика с навесом и металлическими перилами - отличное фото интерьера
Свежая идея для дизайна: большой балкон и лоджия в стиле рустика с навесом и металлическими перилами - отличное фото интерьера

Modern functionality meets rustic charm in this expansive custom home. Featuring a spacious open-concept great room with dark hardwood floors, stone fireplace, and wood finishes throughout.
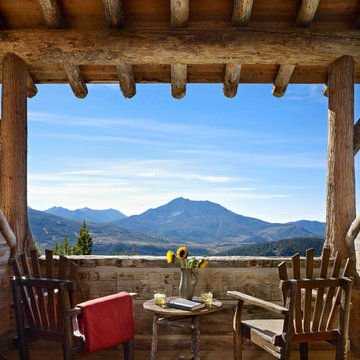
The owners of Moonlight Basin Ranch are from the southeast, and they wanted to start a tradition of skiing, hiking, and enjoying everything that comes with the classic Montana mountain lifestyle as a family. The home that we created for them was built on a spectacular piece of property within Moonlight Basin (Resort), in Big Sky, Montana. The views of Lone Peak are breathtaking from this approximately 6500 square foot, 4 bedroom home, and elk, moose, and grizzly can be seen wandering on the sloping terrain just outside its expansive windows. To further embrace the Rocky Mountain mood that the owners envisioned—and because of a shared love for Yellowstone Park architecture—we utilized reclaimed hewn logs, bark-on cedar log posts, and indigenous stone. The rich, rustic details in the home are an intended continuation of the landscape that surrounds this magnificent home.
Балкон и лоджия в стиле рустика с защитой от солнца – фото дизайна интерьера
1
